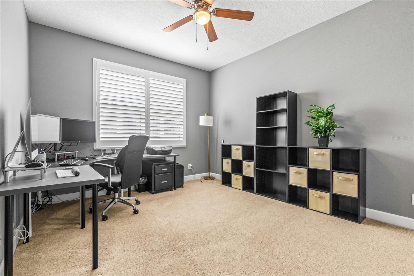
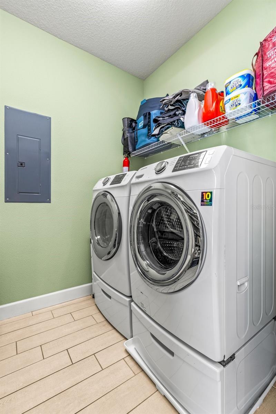
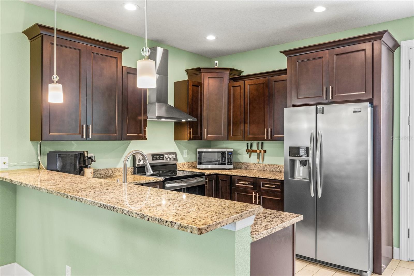
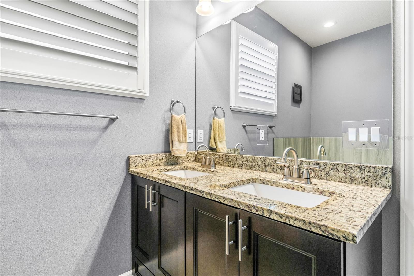
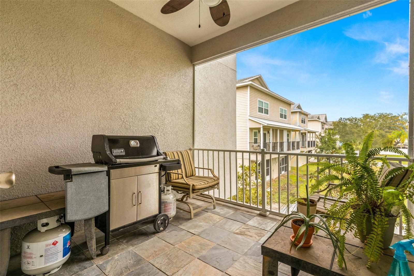
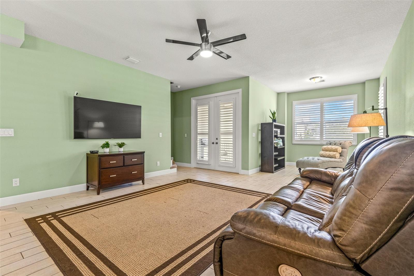
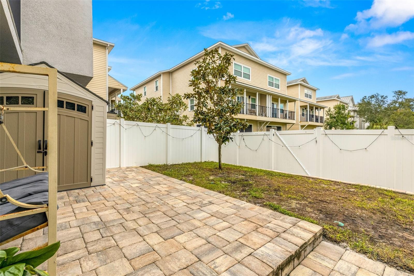
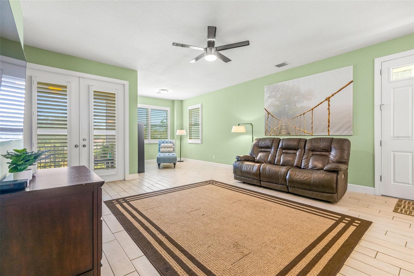
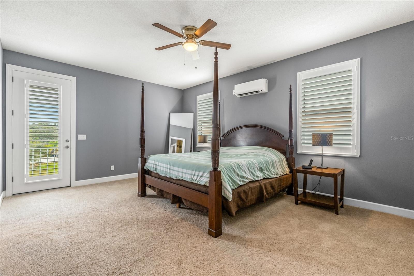
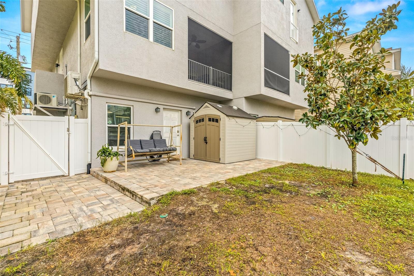
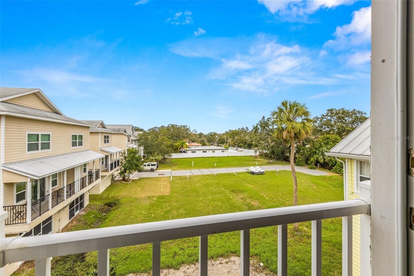
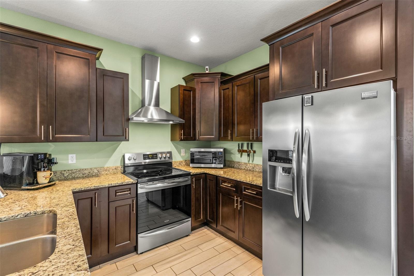
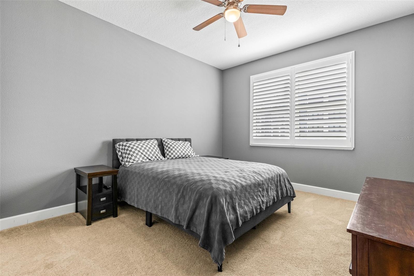
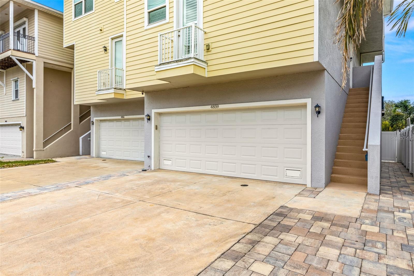
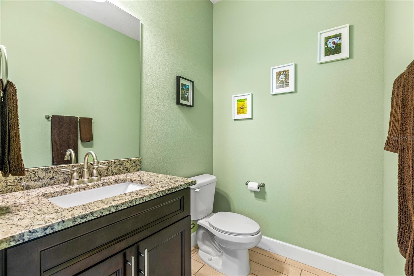
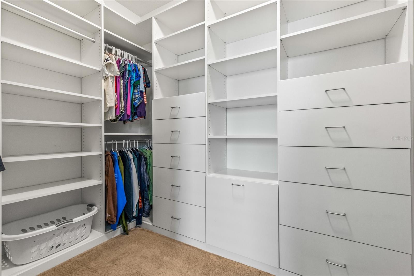
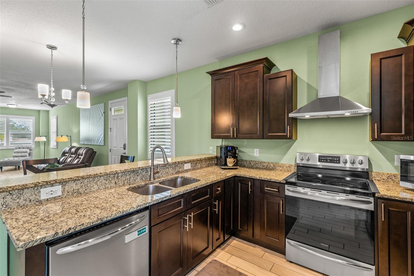
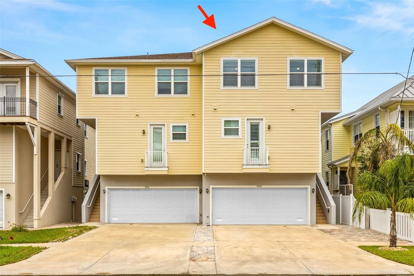
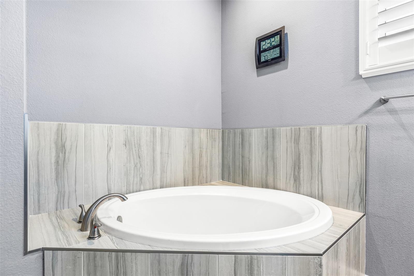
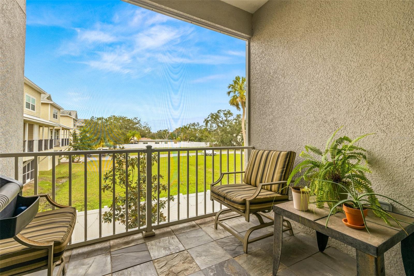
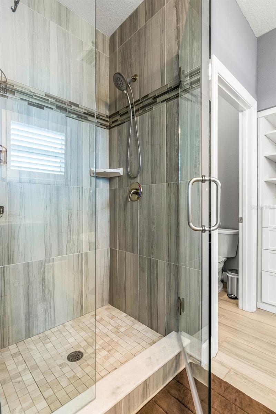
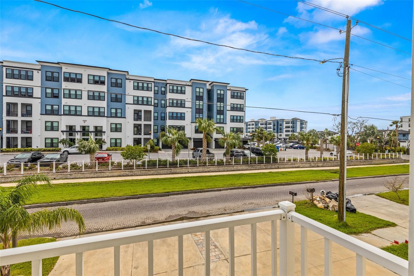
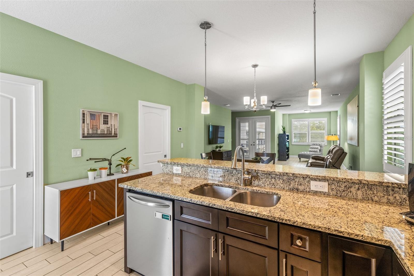
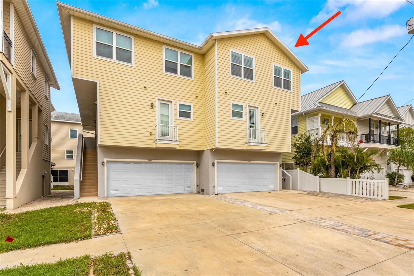
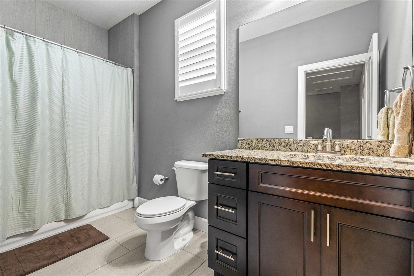
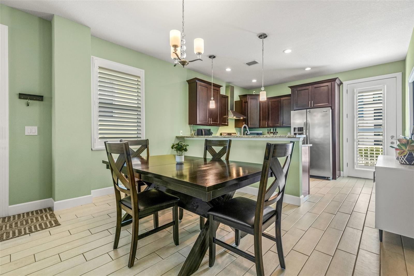
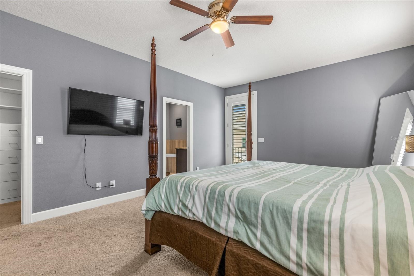
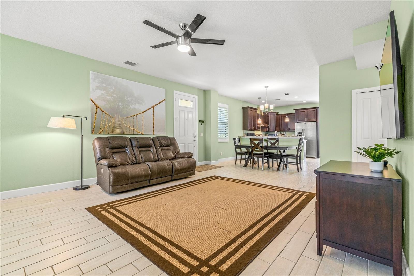
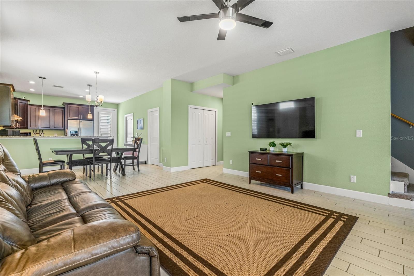
Active
4859 W PRESCOTT ST
$519,000
Features:
Property Details
Remarks
Must See in Person! This stunning transitional-style townhome offers the perfect blend of style, comfort, and location. The first floor features a spacious two-car garage, providing ample parking and storage. The second level boasts an open-concept design, seamlessly integrating the kitchen, large pantry, living room, and screened-in balcony. This level is bathed in natural light, creating a warm and inviting atmosphere. The third floor is a private retreat with three bedrooms. The oversized master suite is a true sanctuary, complete with a spacious walk-in closet, built-in shelves, a luxurious soaking tub, a walk-in shower, and dual sinks. The additional bedrooms are well-sized and conveniently located near a large shared bathroom. Ideally situated between downtown St. Petersburg and Tampa, this home provides easy access to the vibrant West Shore Business District, meaning everything you need and want is near by. Seller will review all offers. Don’t miss this opportunity to experience the perfect blend of style, comfort, and location!
Financial Considerations
Price:
$519,000
HOA Fee:
N/A
Tax Amount:
$4403.87
Price per SqFt:
$255.04
Tax Legal Description:
RATTLESNAKE POINTE TOWNHOMES LOT 18
Exterior Features
Lot Size:
2688
Lot Features:
N/A
Waterfront:
No
Parking Spaces:
N/A
Parking:
N/A
Roof:
Shingle
Pool:
No
Pool Features:
N/A
Interior Features
Bedrooms:
3
Bathrooms:
3
Heating:
Central
Cooling:
Central Air, Mini-Split Unit(s)
Appliances:
Dishwasher, Disposal, Dryer, Freezer, Microwave, Refrigerator, Washer
Furnished:
Yes
Floor:
Carpet, Tile
Levels:
Three Or More
Additional Features
Property Sub Type:
Townhouse
Style:
N/A
Year Built:
2018
Construction Type:
Block, Concrete, Wood Frame
Garage Spaces:
Yes
Covered Spaces:
N/A
Direction Faces:
East
Pets Allowed:
No
Special Condition:
None
Additional Features:
French Doors, Private Mailbox, Rain Gutters, Sidewalk, Storage
Additional Features 2:
Buyer/Buyer's Agent to verify all leasing rules and restrictions
Map
- Address4859 W PRESCOTT ST
Featured Properties