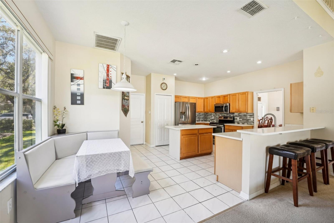
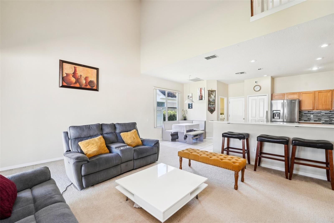
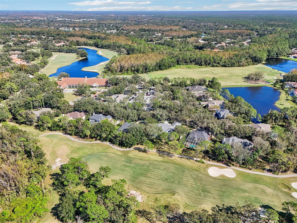
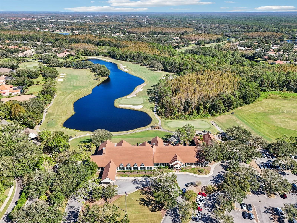
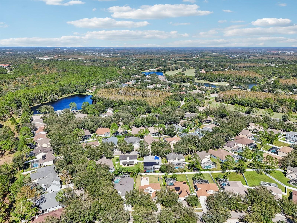

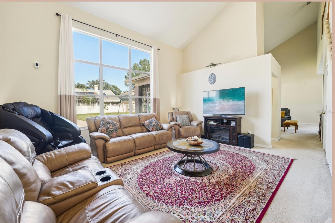
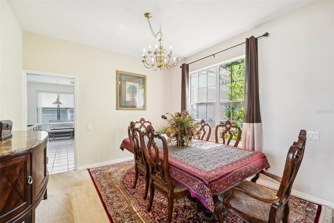
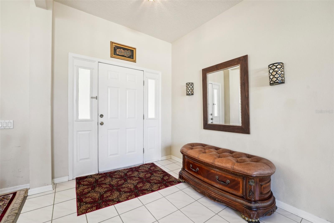
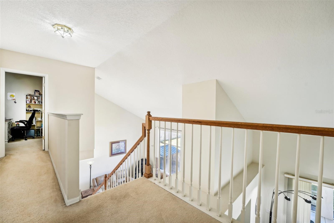
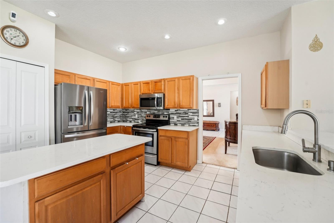
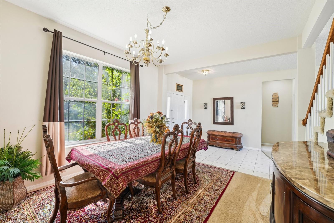
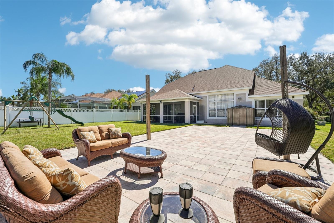
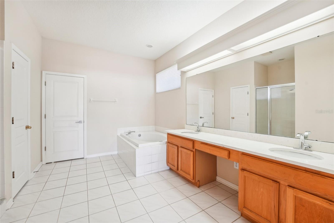
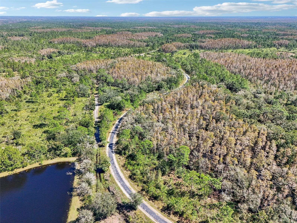
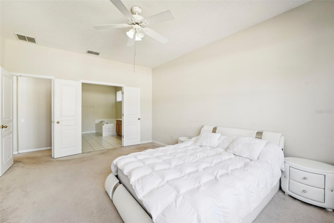

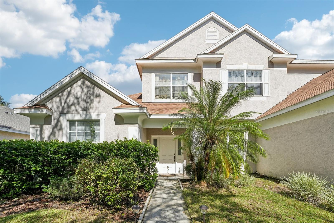
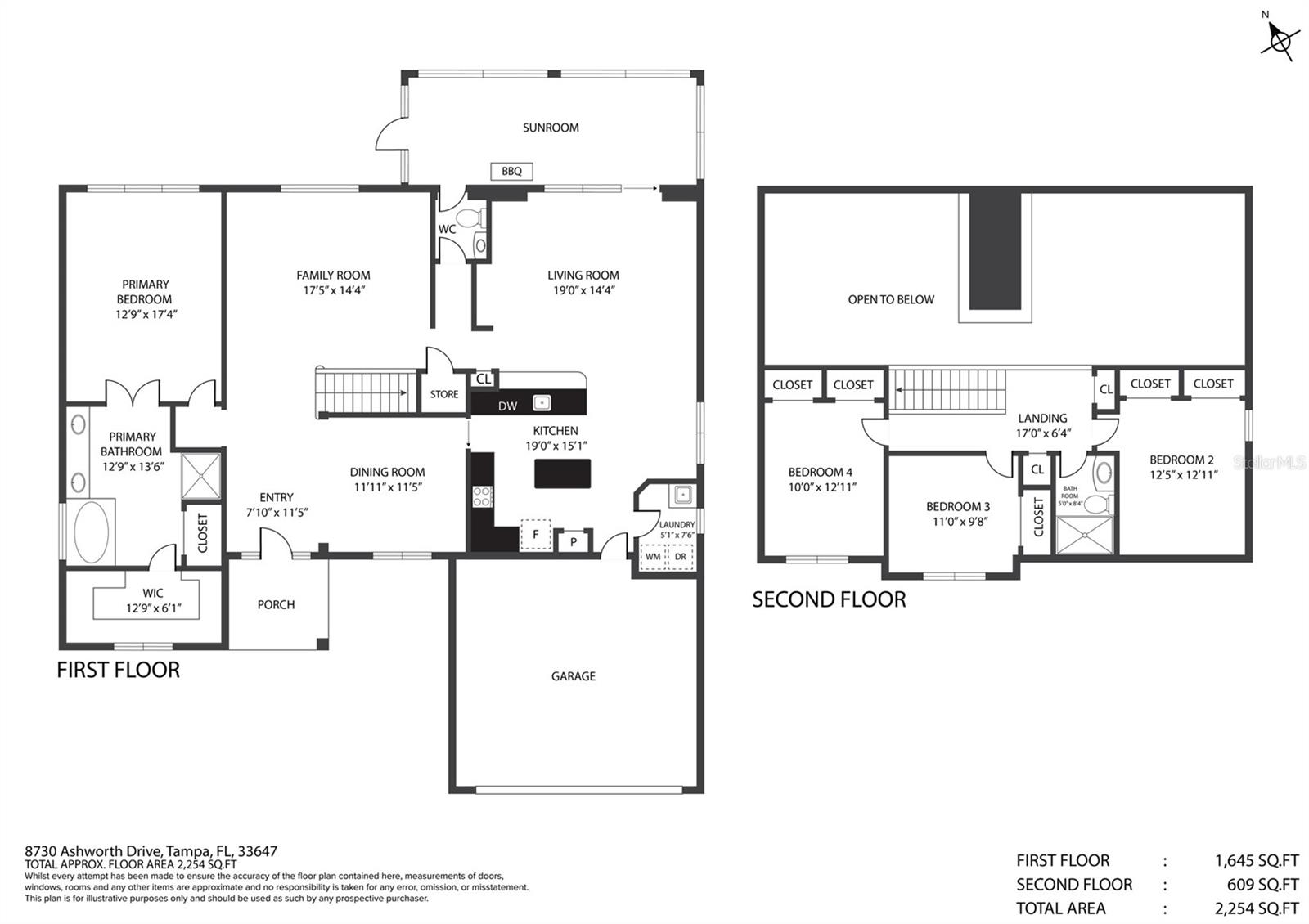
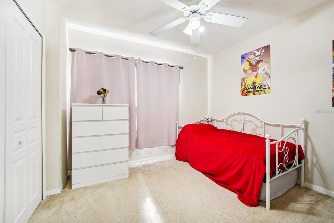
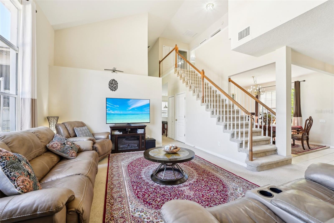
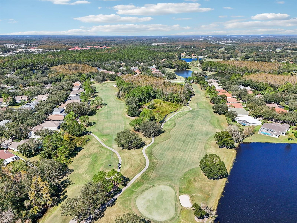

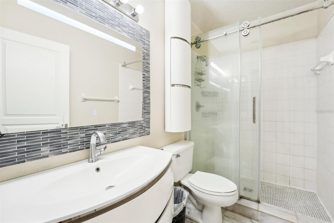
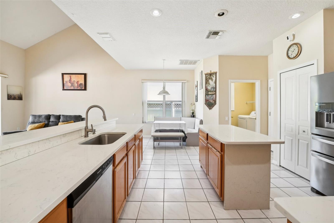
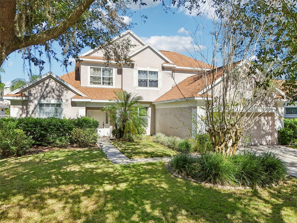

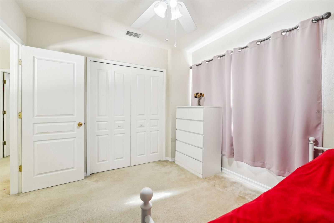

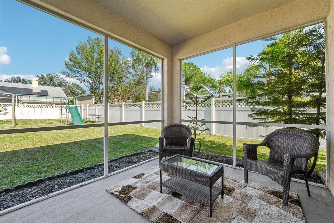
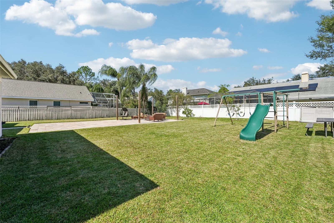




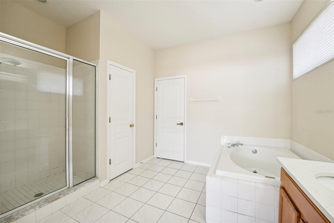

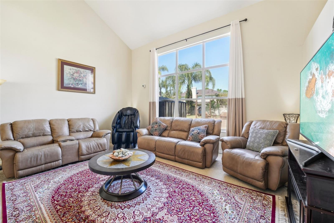
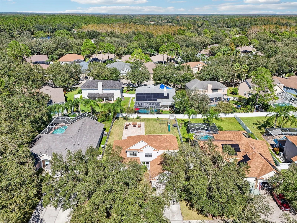


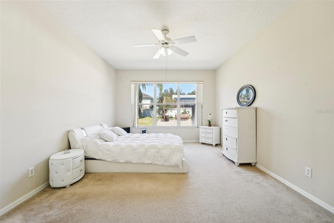

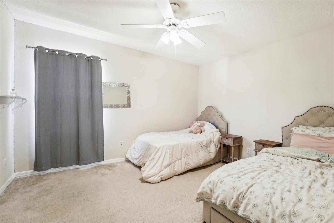

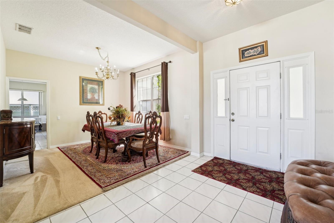

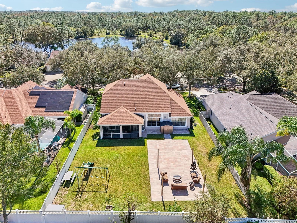

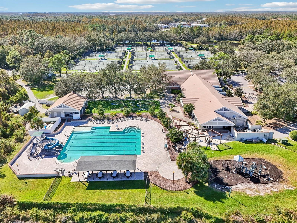
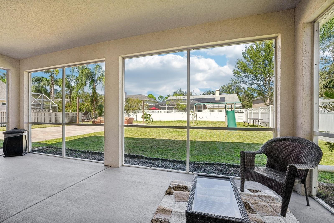


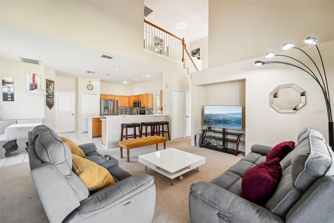

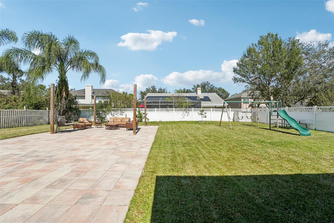
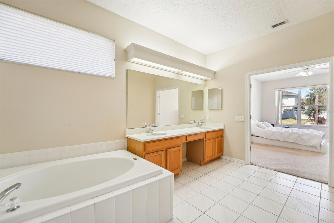

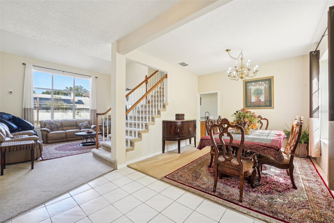
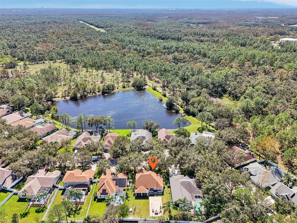
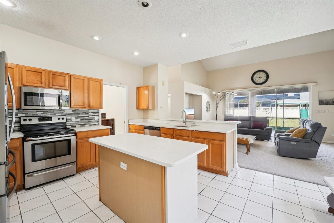

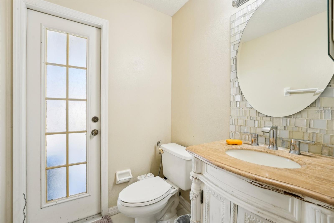
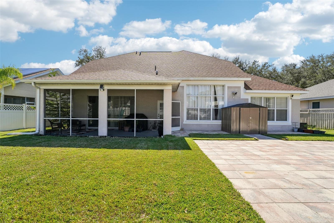
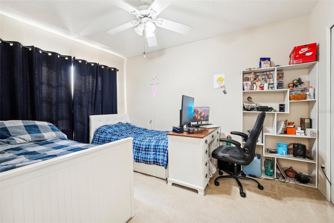
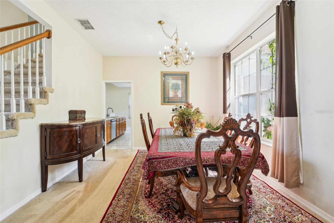
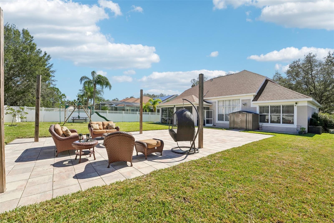

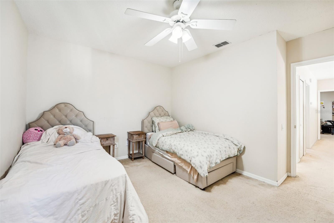
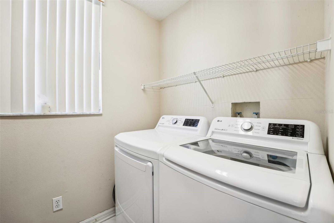

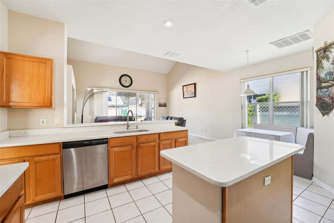



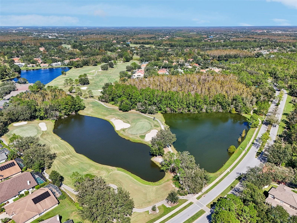
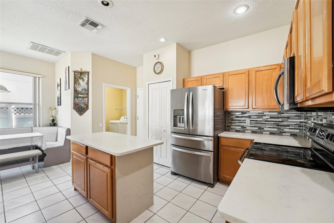

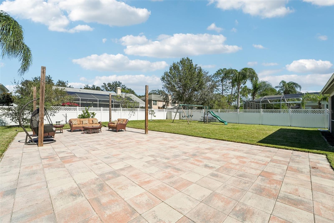
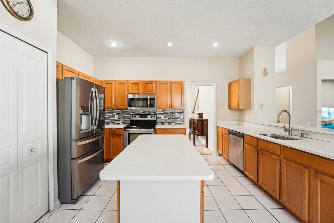

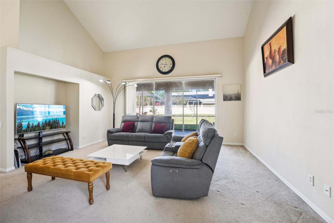

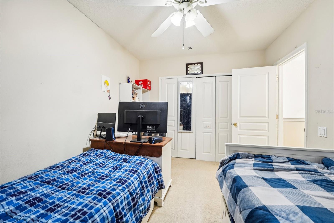
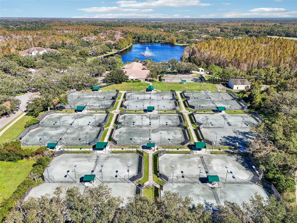
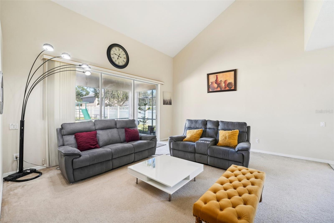

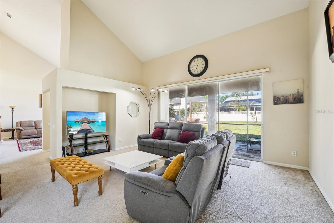
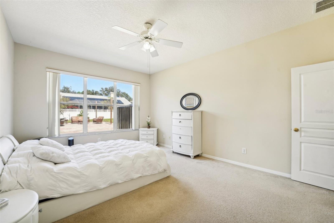


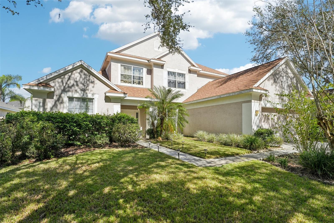
Active
8730 ASHWORTH DR
$550,000
Features:
Property Details
Remarks
This fabulous 2-story home in desirable Hunter's Green offers 4 bedrooms, 2.5 baths, and a spacious layout with separate living and dining rooms plus a large family room. Situated on an oversized lot, the backyard offers plenty of room for a pool while still leaving ample space for outdoor activities. The first-floor primary suite features a large bath and walk-in closet, while the formal living room boasts soaring vaulted ceilings that extend to the second story. A wood-spindle staircase adds charm, and the expansive kitchen, with a center island and stainless steel appliances, opens to the breakfast nook and family room. Practical touches include tiled floors in the foyer, kitchen, baths, and laundry room, plus a half bath that serves the large 10x24 screened lanai and plush carpeting in the bedrooms. Located near the 122-acre New Tampa Nature Park, this gated community provides access to playgrounds, tennis courts, basketball, volleyball, soccer, and baseball facilities, as well as jogging trails and an off-leash dog park. Optional membership at Hunter's Green Country Club grants access to the 18-hole Tom Fazio-designed golf course and the Tennis and Athletic Center, elevating both lifestyle and recreation. Check out the 3D tour and schedule a showing today!
Financial Considerations
Price:
$550,000
HOA Fee:
1200
Tax Amount:
$7193
Price per SqFt:
$215.86
Tax Legal Description:
HAMPTON ON THE GREEN PHASE 2 LOT 25 BLOCK 3
Exterior Features
Lot Size:
12150
Lot Features:
Landscaped, Sidewalk, Paved
Waterfront:
No
Parking Spaces:
N/A
Parking:
Covered, Garage Door Opener
Roof:
Shingle
Pool:
No
Pool Features:
N/A
Interior Features
Bedrooms:
4
Bathrooms:
3
Heating:
Central, Electric
Cooling:
Central Air
Appliances:
Dishwasher, Electric Water Heater, Microwave, Range, Refrigerator
Furnished:
No
Floor:
Carpet, Ceramic Tile
Levels:
Two
Additional Features
Property Sub Type:
Single Family Residence
Style:
N/A
Year Built:
1996
Construction Type:
Block, Stucco, Wood Frame
Garage Spaces:
Yes
Covered Spaces:
N/A
Direction Faces:
Southwest
Pets Allowed:
No
Special Condition:
None
Additional Features:
Irrigation System, Lighting, Private Mailbox, Rain Gutters, Sidewalk, Sliding Doors
Additional Features 2:
No AirBnB
Map
- Address8730 ASHWORTH DR
Featured Properties