
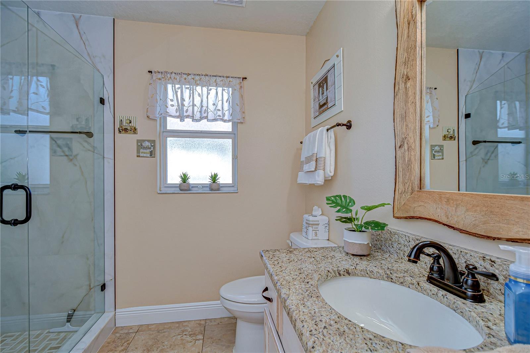
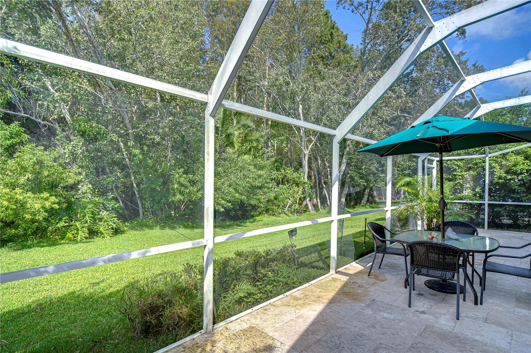
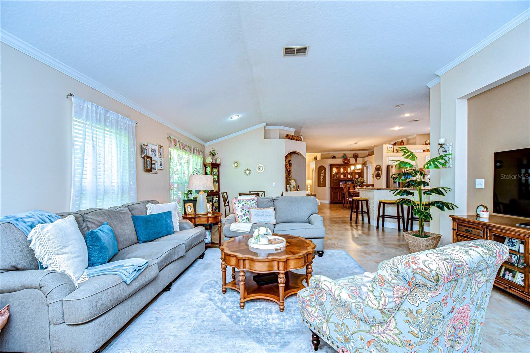

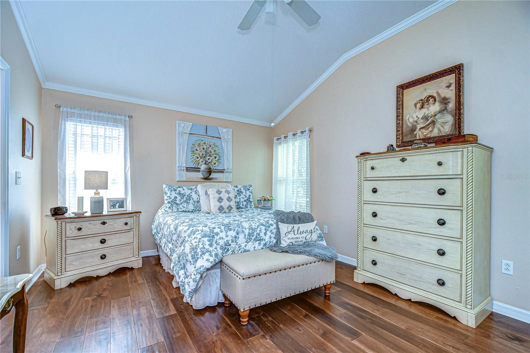

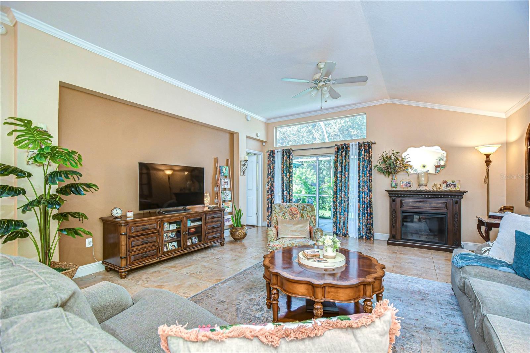


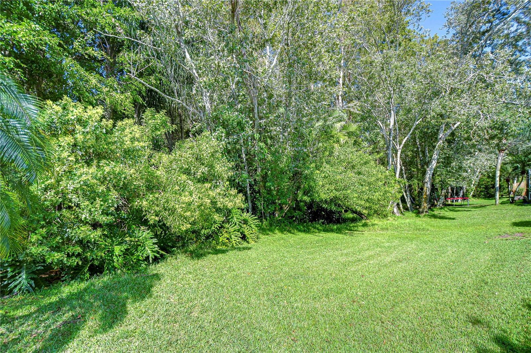


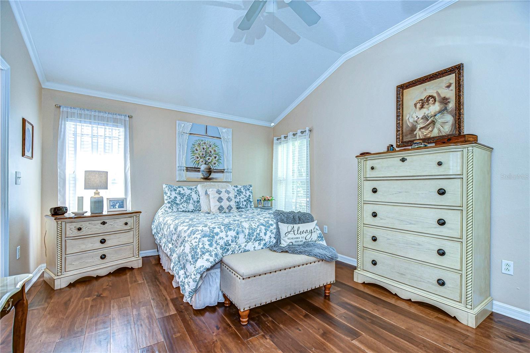
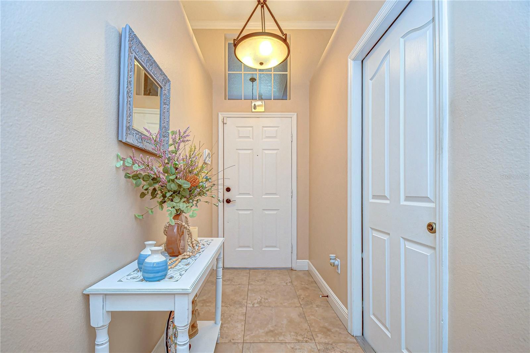


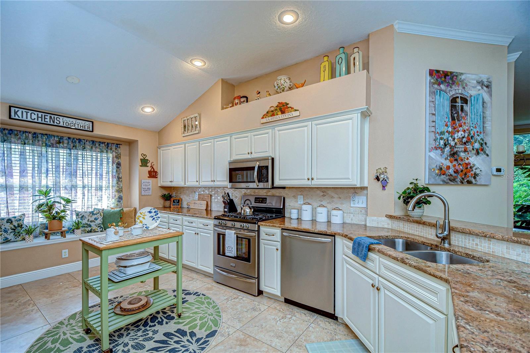
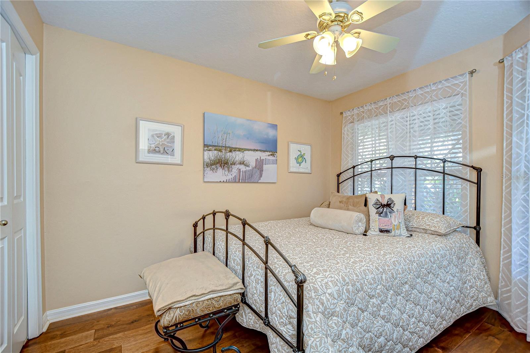

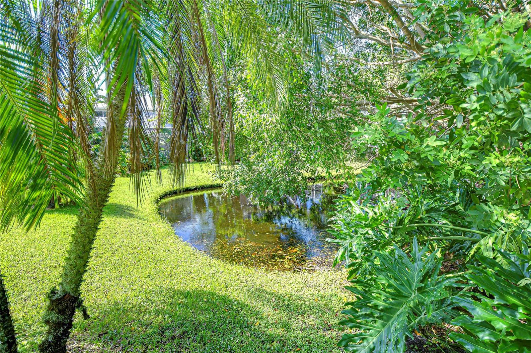

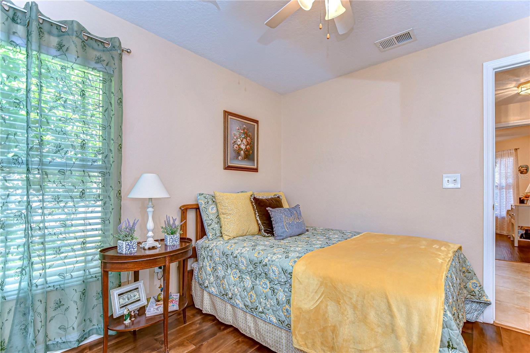




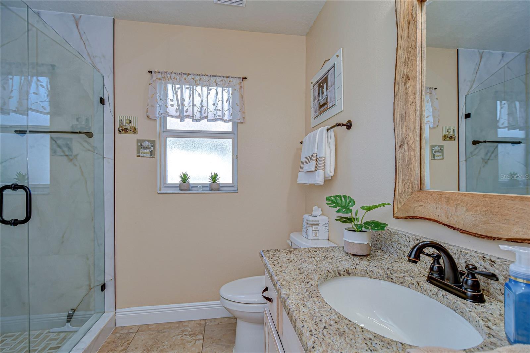
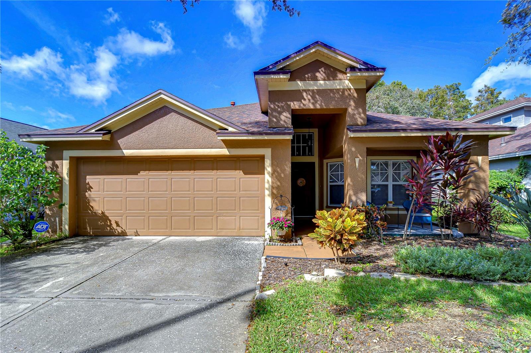

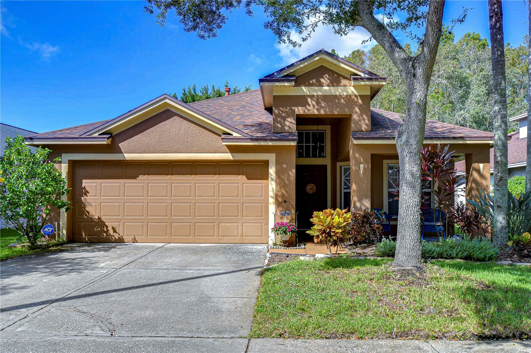
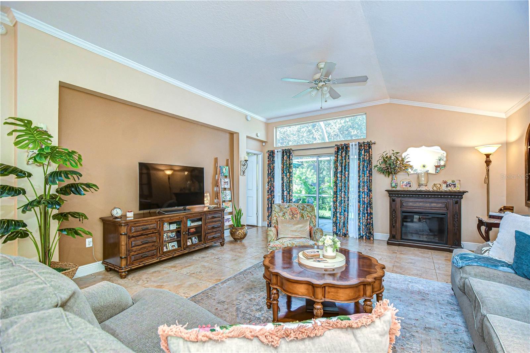
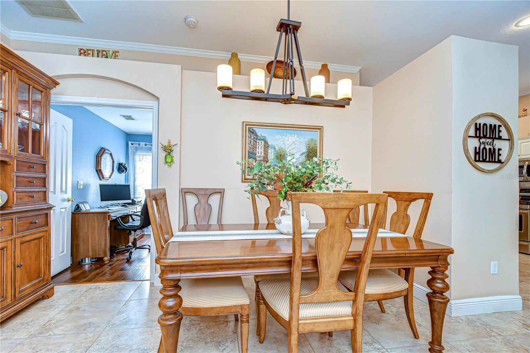
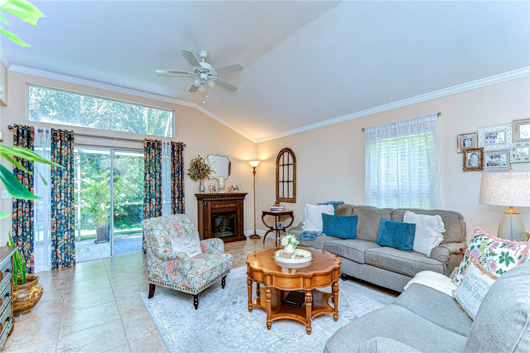

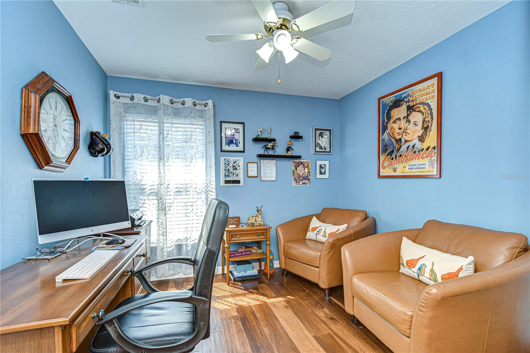
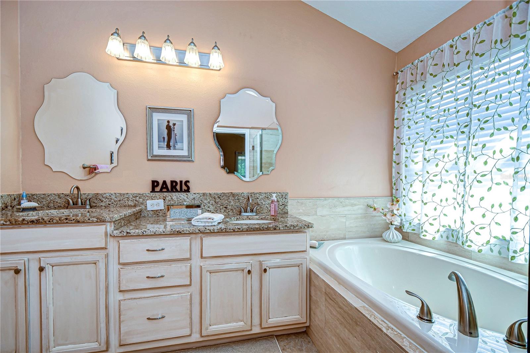


Active
10222 WOODFORD BRIDGE ST
$629,900
Features:
Property Details
Remarks
Welcome to The Bridges of Westchase! This beautiful 4 bedroom, 2 bath, plus 2-car garage, home includes a screened lanai with Travertine floors and private conservation views! This home has been completely remodeled with gorgeous white kitchen cabinetry, granite countertops, and an outstanding appliance package. The master bathroom and guest bathroom have been completely updated with designer finishes. The cozy front porch invites you into a Great Room offering an open floor plan, numerous architectural details, and new 20” tile in the main living areas! The open kitchen has new stainless appliances, volume ceilings, a tile backsplash, a spacious window seat, a breakfast nook, and a pantry! The Dining Space has plenty of room for entertaining! The large Family Room features volume ceilings, lots of space for your full-size furniture, and double sliders with conservation views. No backyard neighbors! The spacious Master Suite has volume ceilings & a large walk-in closet! Bathed in natural light, the master bath boasts dual basins, a garden tub & a separate shower. Bedrooms 2 & 3 share a full bath. Bedroom 4 can double as a home office. Upscale Westchase, located just 15 minutes north of Tampa International, offers two community pools, a clubhouse, tennis courts and tennis Pro, sand volleyball, parks, an award-winning 18-hole golf course, children’s summer programs, a charming, walkable downtown area with upscale shops, restaurants, and top-rated schools. Walk to West Park Village and Davidson Middle School!
Financial Considerations
Price:
$629,900
HOA Fee:
364
Tax Amount:
$5169.25
Price per SqFt:
$326.54
Tax Legal Description:
WESTCHASE SECTION 372 AND PARK SITE LOT 13 BLOCK 2
Exterior Features
Lot Size:
5280
Lot Features:
N/A
Waterfront:
No
Parking Spaces:
N/A
Parking:
N/A
Roof:
Shingle
Pool:
No
Pool Features:
N/A
Interior Features
Bedrooms:
4
Bathrooms:
2
Heating:
Central, Electric
Cooling:
Central Air
Appliances:
Dishwasher, Disposal, Dryer, Microwave, Refrigerator, Washer
Furnished:
No
Floor:
Ceramic Tile, Wood
Levels:
One
Additional Features
Property Sub Type:
Single Family Residence
Style:
N/A
Year Built:
1997
Construction Type:
Block, Stucco
Garage Spaces:
Yes
Covered Spaces:
N/A
Direction Faces:
East
Pets Allowed:
Yes
Special Condition:
None
Additional Features:
Irrigation System, Rain Gutters, Sidewalk
Additional Features 2:
see community HOA documents
Map
- Address10222 WOODFORD BRIDGE ST
Featured Properties