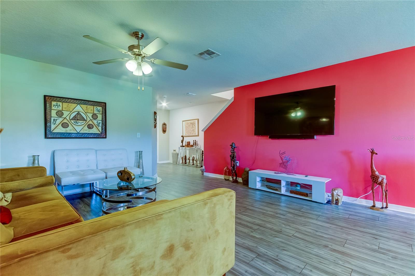
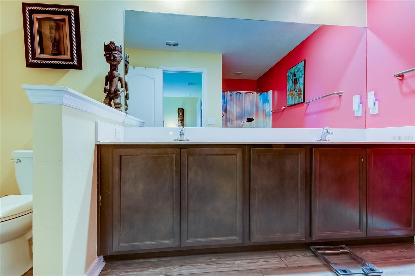
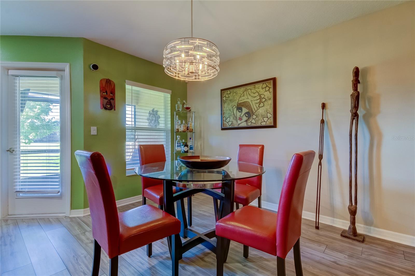
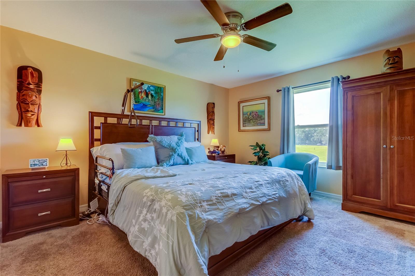
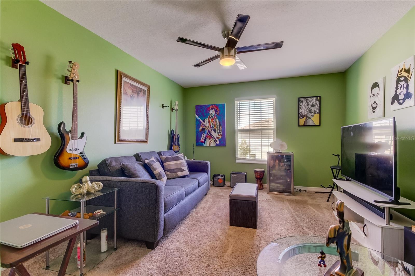
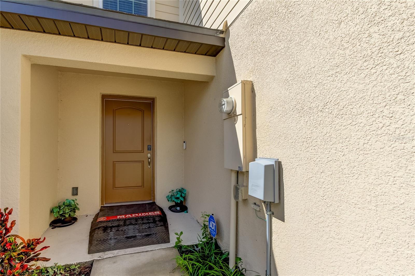
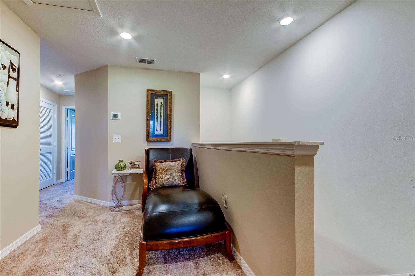
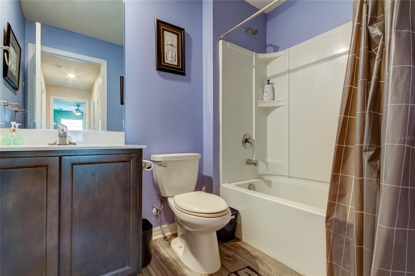
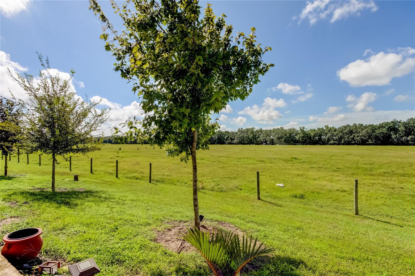
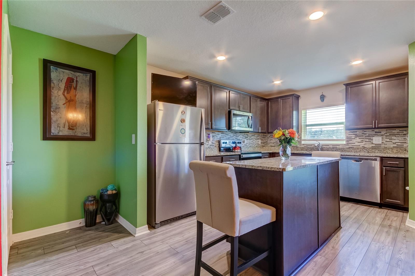
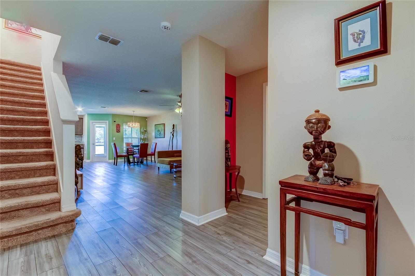
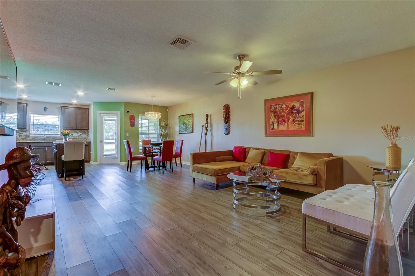
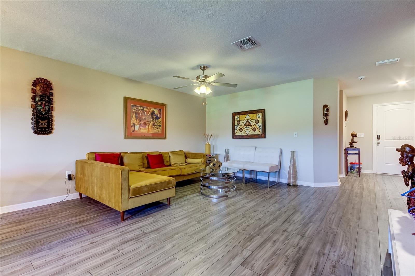
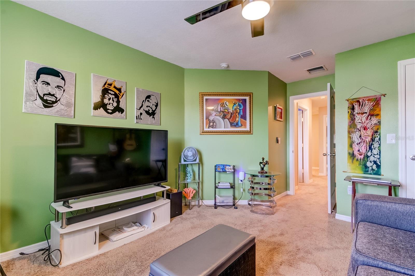
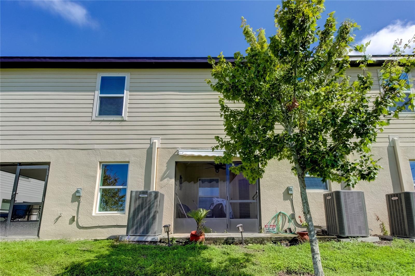
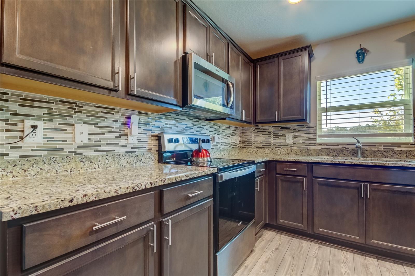
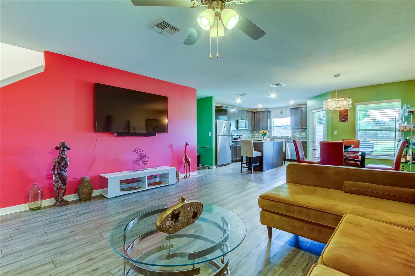
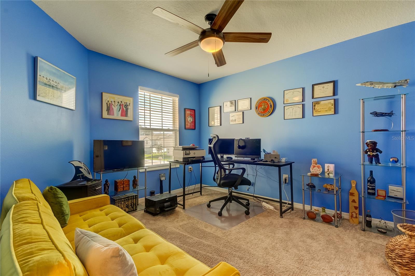
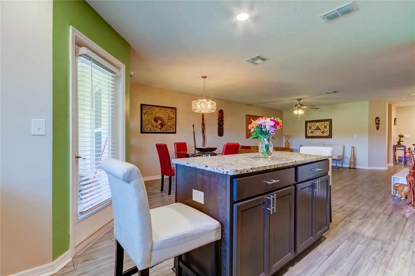
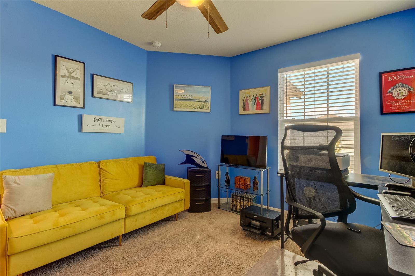
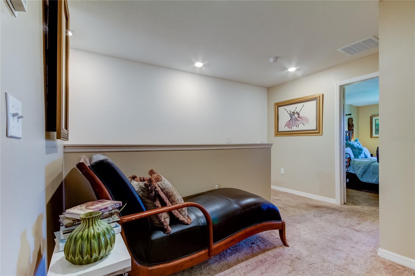
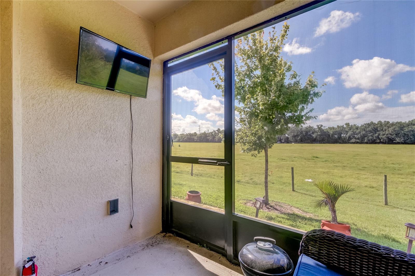
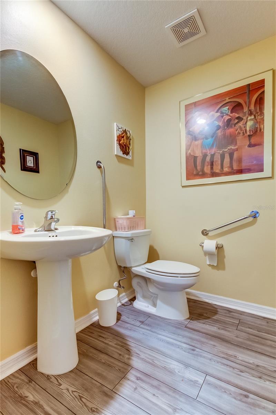
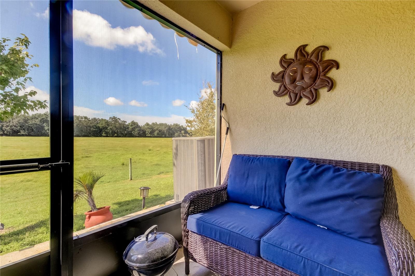
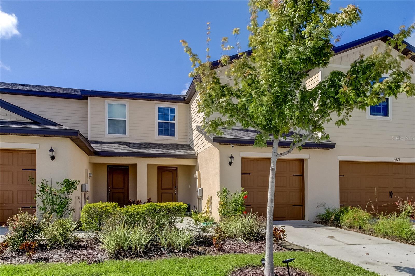
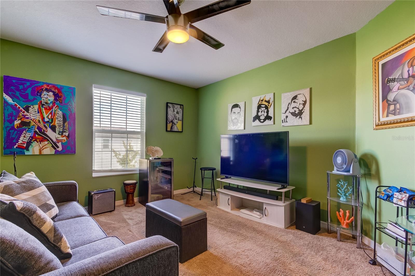
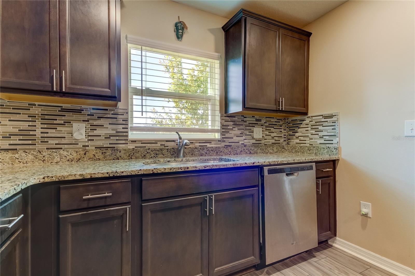
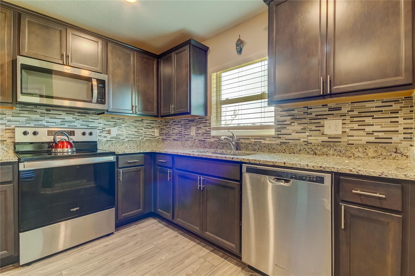
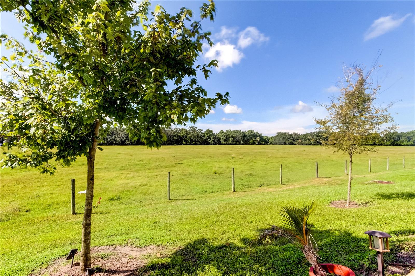
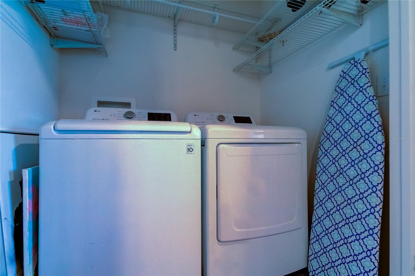
Active
5377 COMPANION LN
$324,900
Features:
Property Details
Remarks
Stunning Modern Home in Prime Location! Welcome to this beautifully designed, nearly-new home, just 3 years old and bursting with space and style. Featuring the popular Pensacola floor plan, this 3-bedroom, 2.5-bathroom residence is perfect for contemporary living and effortless entertaining. Step inside just beyond the foyer to a spacious living room that flows seamlessly into the dining area and kitchen, creating an inviting open-concept space. The kitchen is a chef’s dream, boasting warm cabinetry, granite countertops, a stylish backsplash, abundant counter and cabinet space and a large pantry. Enjoy al fresco dining on the screened-in lanai, which overlooks a lush, expansive green space—ideal for relaxing or entertaining guests. The primary suite is a true retreat, tucked away for privacy and featuring an enormous walk-in closet and an elegant ensuite bathroom with a dual-sink vanity and shower. Upstairs, a cozy loft provides additional living space, perfect for a home office or media room. Two more generously-sized bedrooms share the guest bath and a cozy loft give added space. Convenient location for laundry on the second floor. Additional features include ceiling fans, a whole-house water filtration system, and a chair lift for added convenience. 1 car garage is attached with a powder room located just past the garage access. With low assessments and taxes, this home is as practical as it is beautiful. Located in a welcoming community with amenities like a playground, picnic area, and dog run, you’re just 8 miles from downtown Tampa and close to shopping, dining, and transportation. Don’t miss your chance to own this exceptional home—schedule your showing today!
Financial Considerations
Price:
$324,900
HOA Fee:
234
Tax Amount:
$3789.03
Price per SqFt:
$190.11
Tax Legal Description:
MADISON VILLAGE TOWNHOMES LOT 8 BLOCK 3
Exterior Features
Lot Size:
2216
Lot Features:
N/A
Waterfront:
No
Parking Spaces:
N/A
Parking:
N/A
Roof:
Shingle
Pool:
No
Pool Features:
N/A
Interior Features
Bedrooms:
3
Bathrooms:
3
Heating:
Electric
Cooling:
Central Air
Appliances:
Dishwasher, Dryer, Electric Water Heater, Microwave, Range, Refrigerator, Washer, Water Filtration System
Furnished:
No
Floor:
Carpet, Laminate
Levels:
Two
Additional Features
Property Sub Type:
Townhouse
Style:
N/A
Year Built:
2021
Construction Type:
Block, Stucco, Wood Siding
Garage Spaces:
Yes
Covered Spaces:
N/A
Direction Faces:
North
Pets Allowed:
Yes
Special Condition:
None
Additional Features:
Awning(s)
Additional Features 2:
Buyer should verify lease restrictions with HOA
Map
- Address5377 COMPANION LN
Featured Properties