
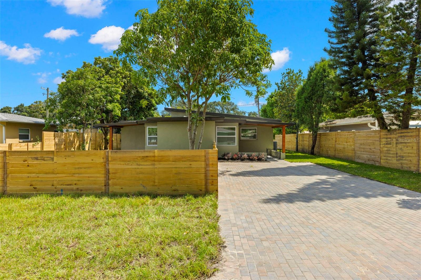

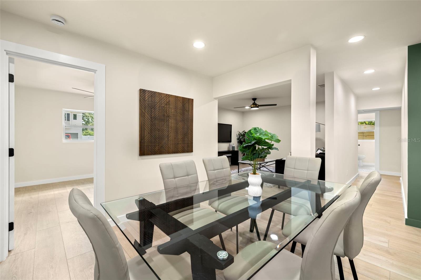
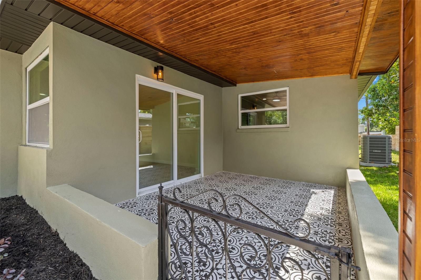
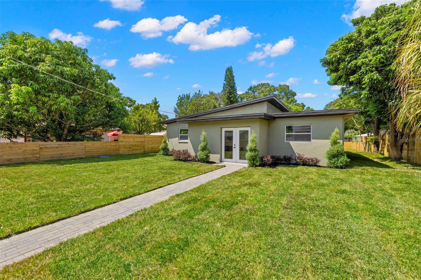
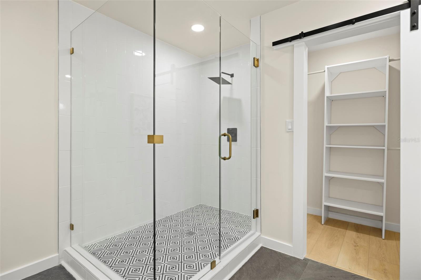



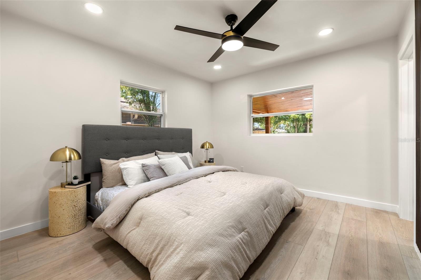



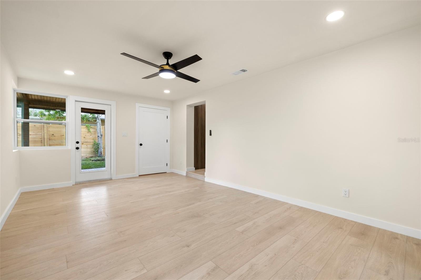
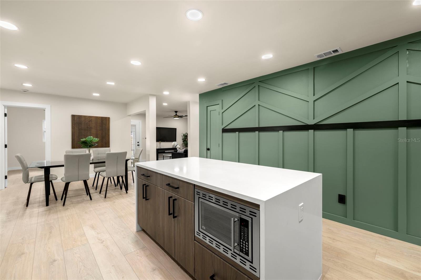
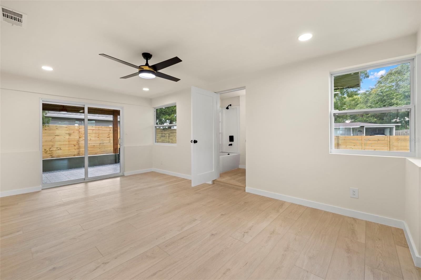

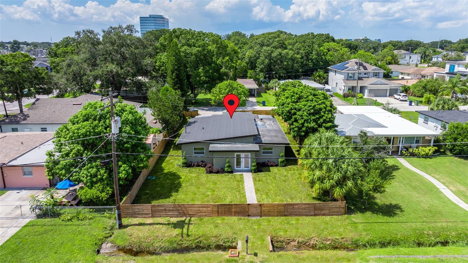

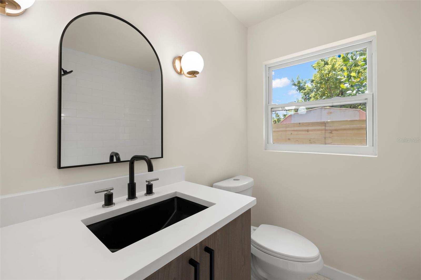
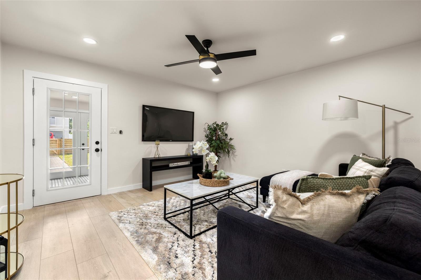
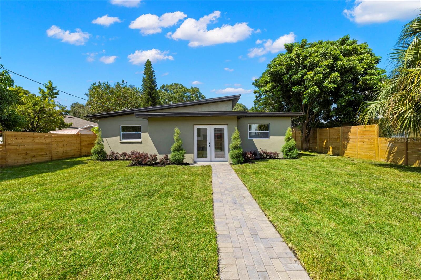

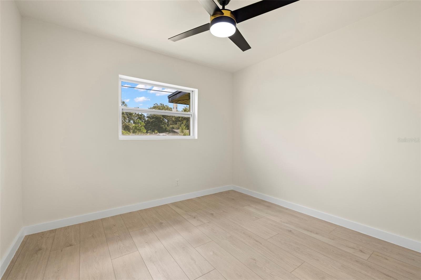
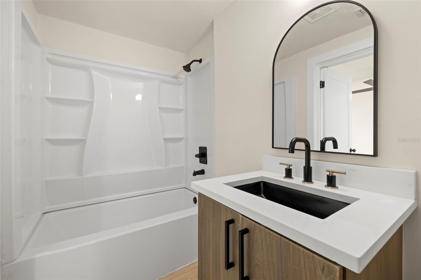
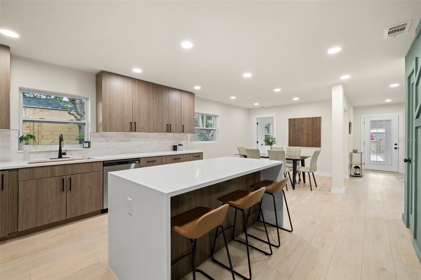
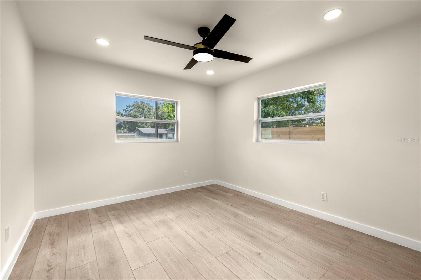



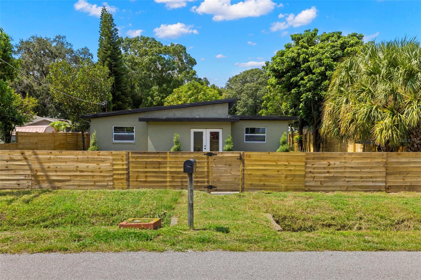



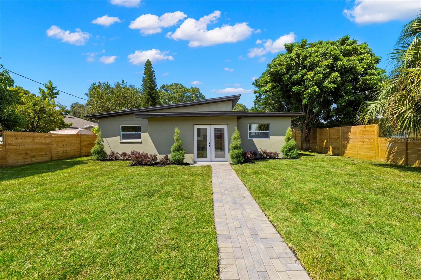



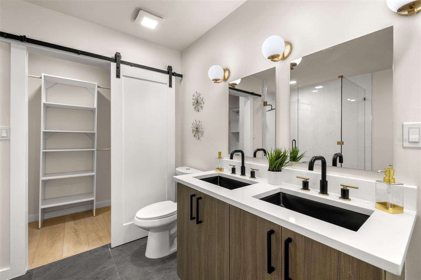
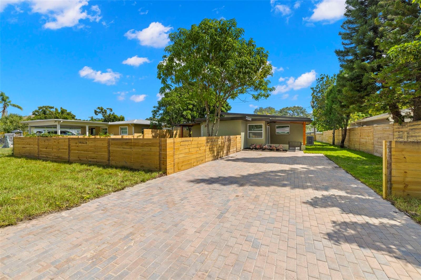

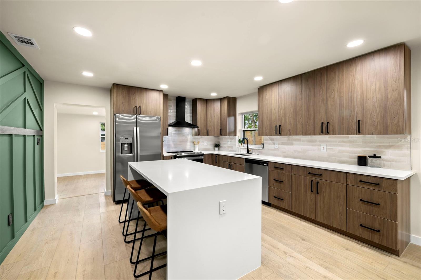


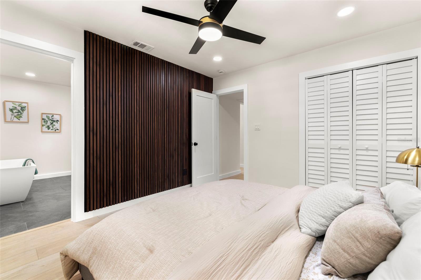

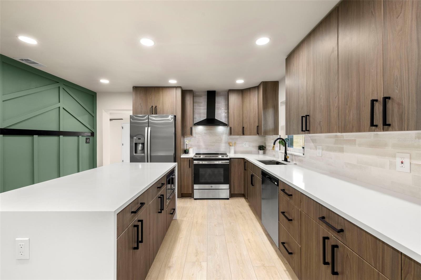

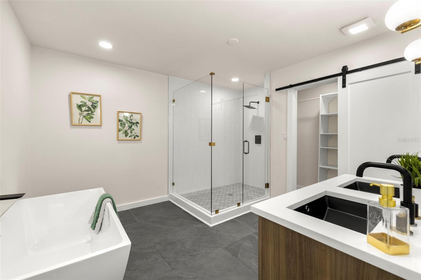

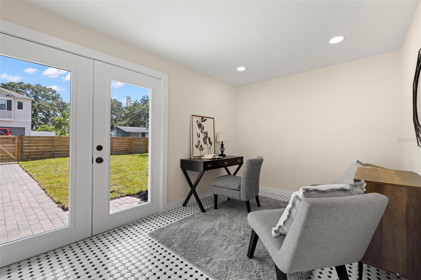
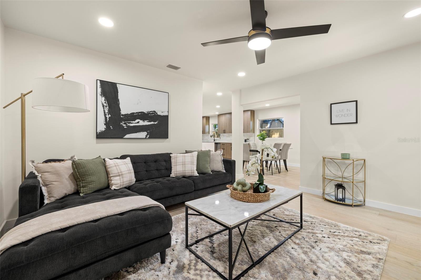
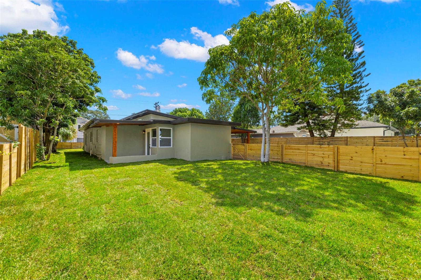

Active
206 N GLEN AVE
$739,995
Features:
Property Details
Remarks
Step into this beautifully updated mid-century modern home, where contemporary elegance meets functional design. With striking Southwestern-inspired curb appeal, this residence is situated in the highly sought-after Plant high school district. Just minutes from downtown Tampa, Hyde Park and a short walk to Midtown, you'll have everything you need at your fingertips. The spacious home boasts 3 inviting bedrooms, a dedicated office, formal dining room, and a giant bonus room that can adapt to your lifestyle—be it a playroom, gym, guest suite, or entertainment space. The primary suite features double closets, and a spa-like bathroom with an oversized shower, soaking tub and double vanities. You will enjoy unwinding in the evenings on your two covered back porches overlooking your freshly landscaped backyard. Take note of the charming accent walls and tasteful updates throughout. Additional features include: BRAND NEW electric, plumbing, HVAC, roof, impact windows, luxury vinyl plank flooring throughout, drywall, irrigation, landscaping, brick paver driveway, and so much more! Don’t miss out on this fantastic opportunity to own a home that harmonizes style, versatility, and an unbeatable location.
Financial Considerations
Price:
$739,995
HOA Fee:
N/A
Tax Amount:
$281.92
Price per SqFt:
$390.29
Tax Legal Description:
OAKFORD S 60 FT OF N 337.5 FT OF E 125 FT OF LOT 1 BLOCK 30
Exterior Features
Lot Size:
7560
Lot Features:
City Limits, Paved
Waterfront:
No
Parking Spaces:
N/A
Parking:
Driveway
Roof:
Other
Pool:
No
Pool Features:
N/A
Interior Features
Bedrooms:
3
Bathrooms:
3
Heating:
Central
Cooling:
Central Air
Appliances:
Dishwasher, Microwave, Range, Refrigerator
Furnished:
No
Floor:
Luxury Vinyl, Tile
Levels:
One
Additional Features
Property Sub Type:
Single Family Residence
Style:
N/A
Year Built:
1960
Construction Type:
Block, Stucco
Garage Spaces:
No
Covered Spaces:
N/A
Direction Faces:
East
Pets Allowed:
No
Special Condition:
None
Additional Features:
French Doors, Irrigation System
Additional Features 2:
N/A
Map
- Address206 N GLEN AVE
Featured Properties