



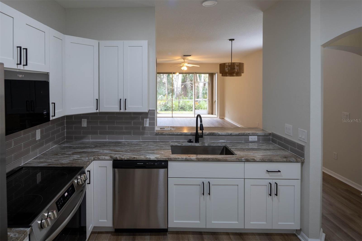
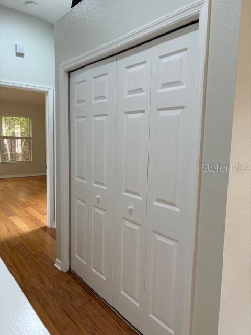

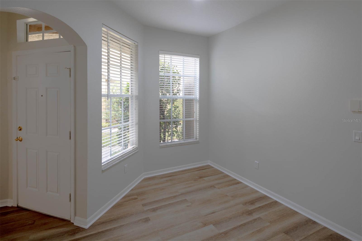

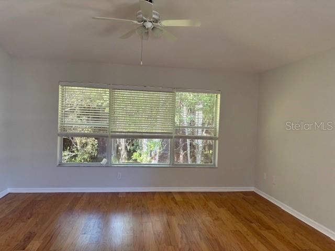


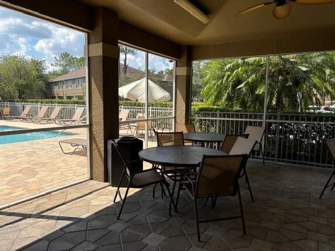
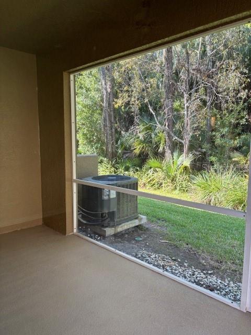
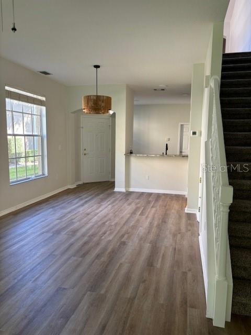
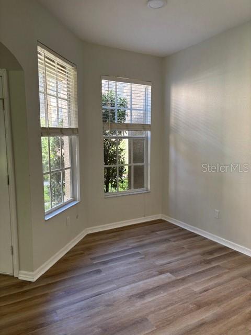



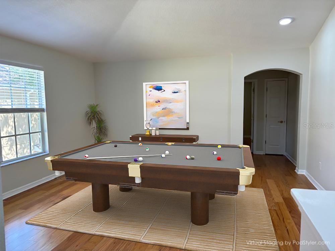


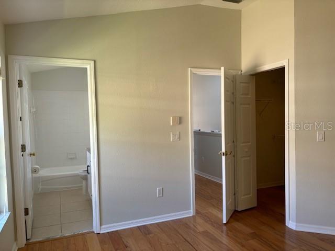
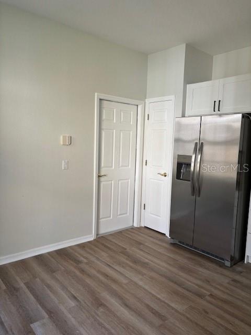

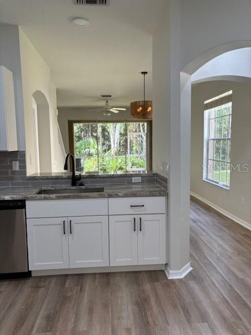



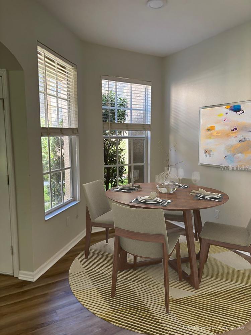


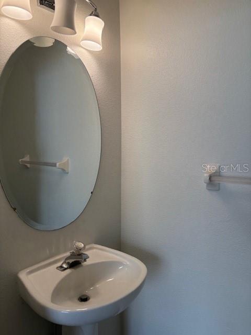

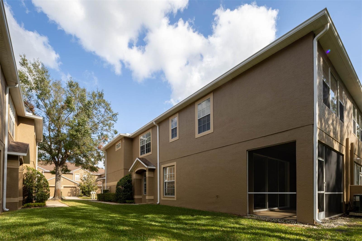

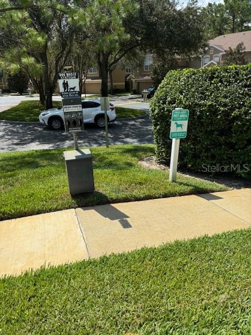
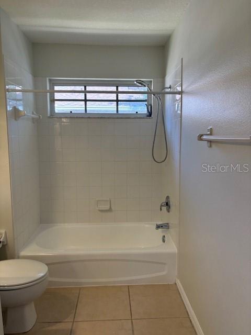
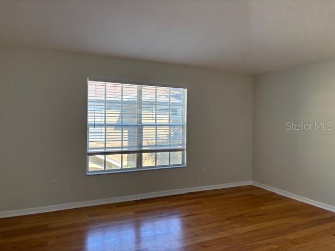



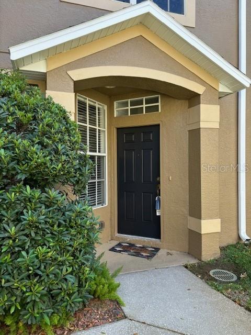



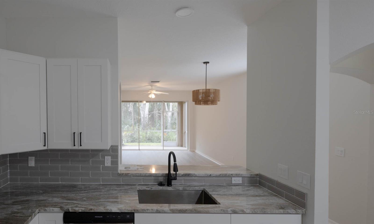

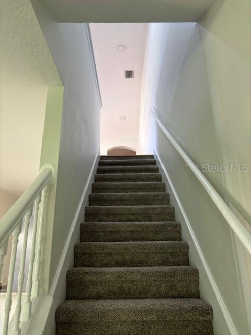





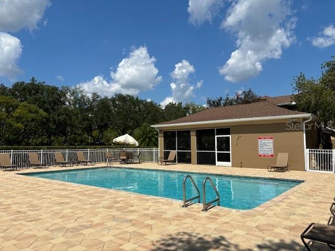



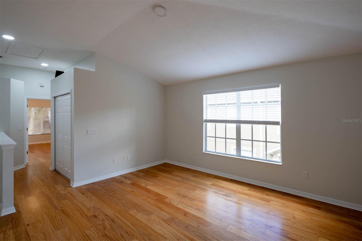
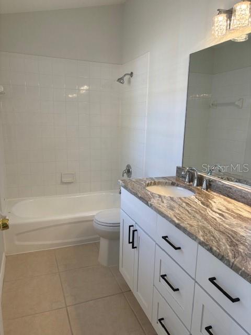





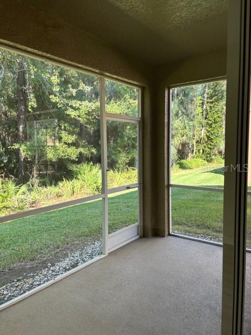
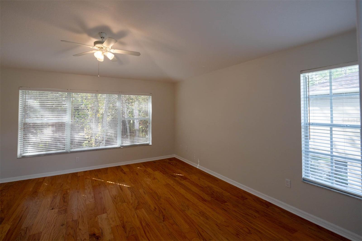


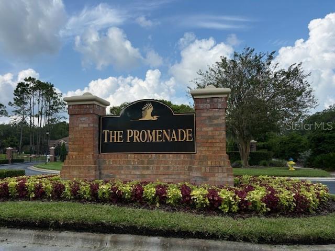

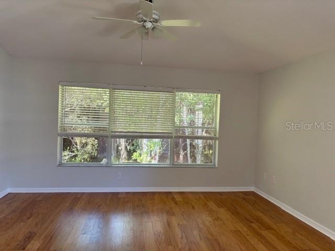





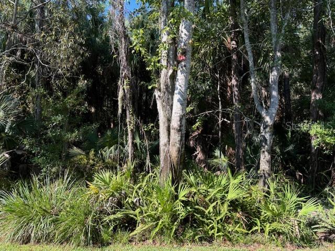









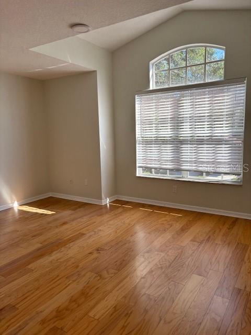


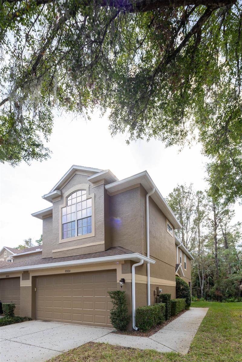










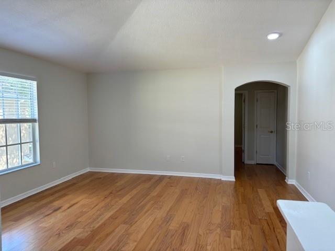
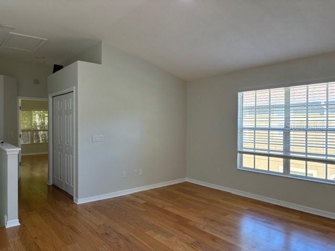
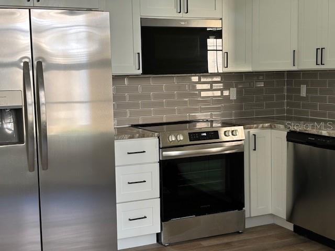

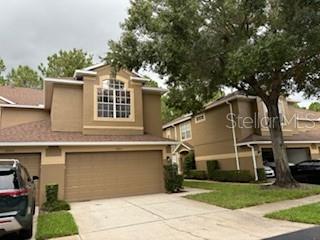

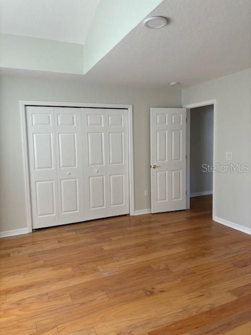

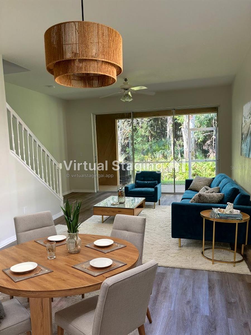

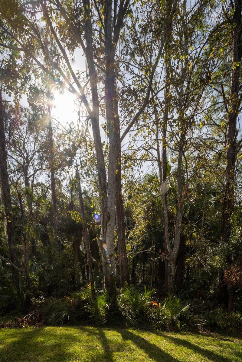
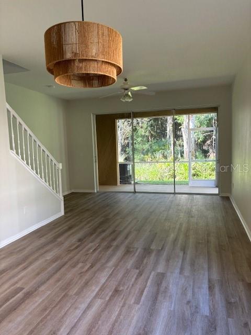
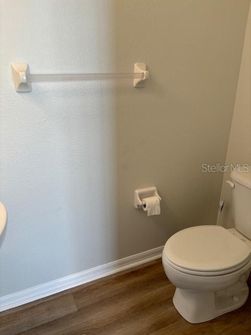

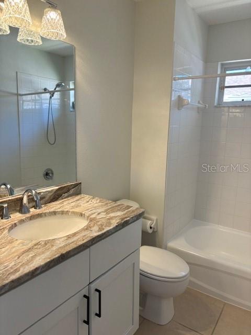
Active
18924 DUQUESNE DR
$345,000
Features:
Property Details
Remarks
NEW LIST $$ Looking for an UPDATED MOVE-IN READY 2 BEDROOM 2 FULL BATHS plus 1/2 BATH townhome on conservation in New Tampa/West Meadows? Your search is over. The seller has updated this townhome & is move-in ready in this GATED community. NEW Shaker cabinets in the eat-in kitchen, GRANITE countertops, NEW refrigerator, stove, microwave & disposal; NEW vinyl flooring downstairs (Southwind vinylo waterproof flooring), NEW dining chandelier & of course newly painted upstairs & down. NEW carpeting on the stairway. In the primary bath, Shaker cabinets & GRANITE countertop; NEW Shaker cabinets in guest bath with GRANITE countertop. Huge 17x10 loft with all wood flooring upstairs. Notice all the well planned storage as well as utility closet upstairs. Palladium window in the guest bedroom - bright & airy thruout. Good to know that this townhome is located in Flood Zone X. Promenade is gated & amenities include POOL, clubhouse & dog park West Meadows Community Center offers an elegant clubhouse, playground, & sports fields to accommodate baseball, soccer, volleyball, plus. The WMCC is close by & includes two large pools, heated lap pool, waterslides, a splash pad, four lighted tennis courts, pickleballl courts, basketball courts & a gym/fitness center. Convenient to I75, USF, Moffitt Cancer Center, VA Hospital, many convenient medical facilities, shopping, restaurants along with top rated schools. All room measurements are approximate.
Financial Considerations
Price:
$345,000
HOA Fee:
257
Tax Amount:
$3827.74
Price per SqFt:
$196.13
Tax Legal Description:
THE PROMENADE TOWNHOMES AT WEST MEADOWS LOT 6 BLOCK 16
Exterior Features
Lot Size:
1639
Lot Features:
N/A
Waterfront:
No
Parking Spaces:
N/A
Parking:
Driveway, Garage Door Opener
Roof:
Shingle
Pool:
No
Pool Features:
N/A
Interior Features
Bedrooms:
2
Bathrooms:
3
Heating:
Central
Cooling:
Central Air
Appliances:
Built-In Oven, Dishwasher, Disposal, Electric Water Heater, Microwave, Range, Range Hood, Refrigerator, Washer
Furnished:
Yes
Floor:
Carpet, Luxury Vinyl, Tile
Levels:
Two
Additional Features
Property Sub Type:
Townhouse
Style:
N/A
Year Built:
2001
Construction Type:
Block, Stucco, Wood Frame
Garage Spaces:
Yes
Covered Spaces:
N/A
Direction Faces:
Southeast
Pets Allowed:
No
Special Condition:
None
Additional Features:
Irrigation System, Private Mailbox, Sidewalk, Sliding Doors
Additional Features 2:
confirming leasing details thru HOA
Map
- Address18924 DUQUESNE DR
Featured Properties