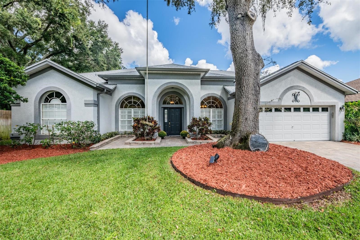
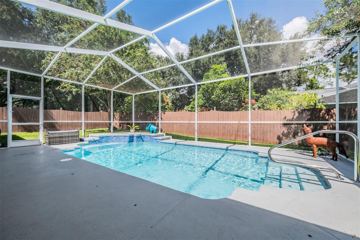
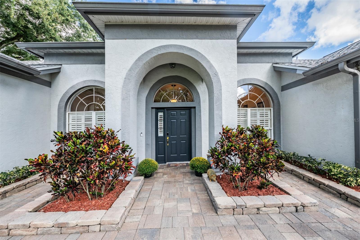
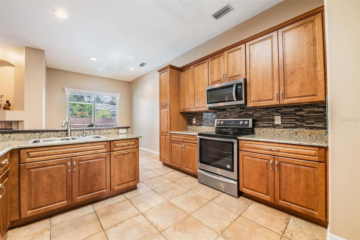
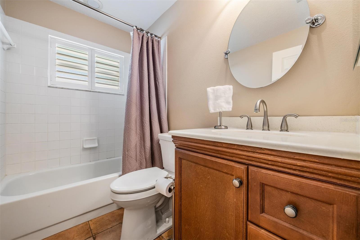
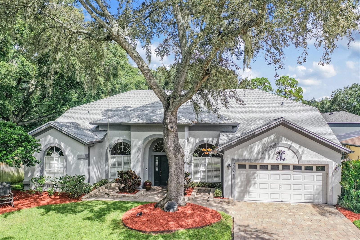
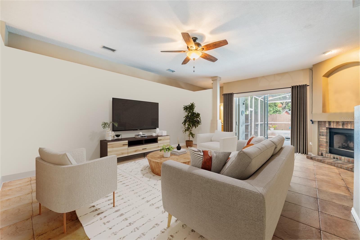
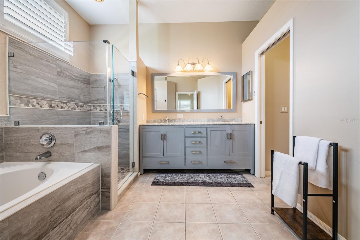
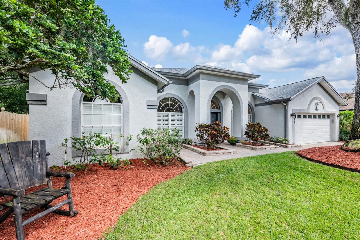
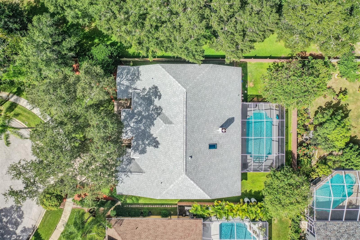
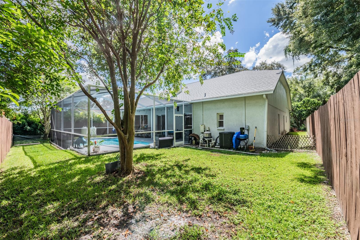
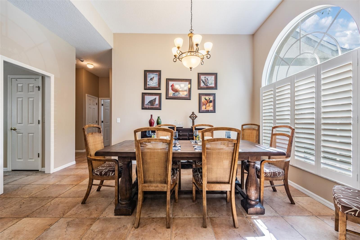
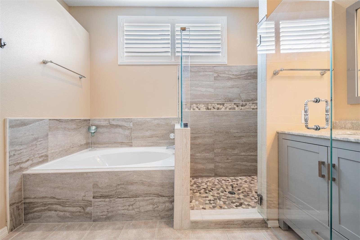
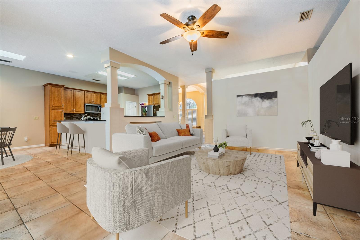
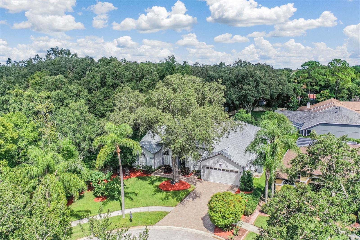
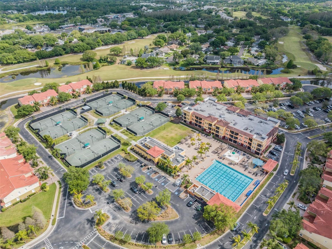
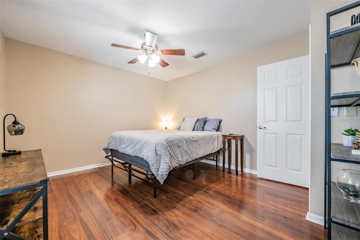
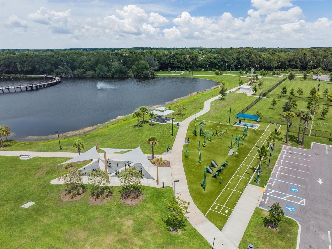
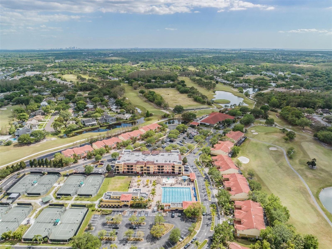
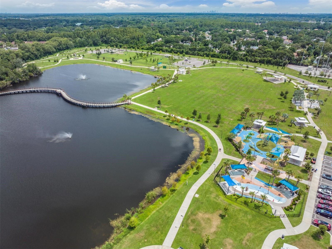
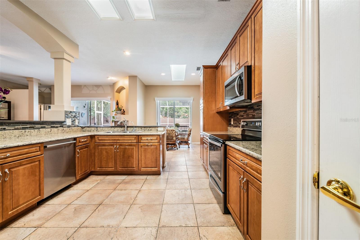
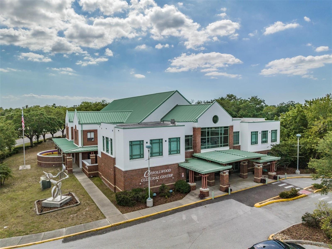
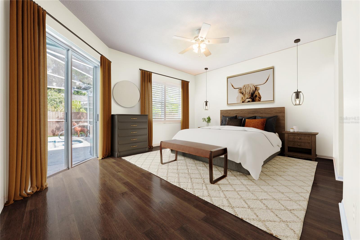
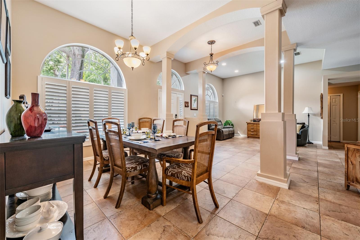
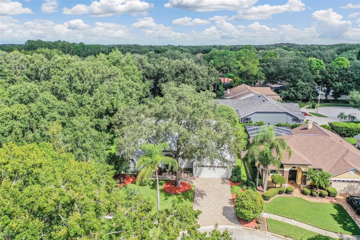
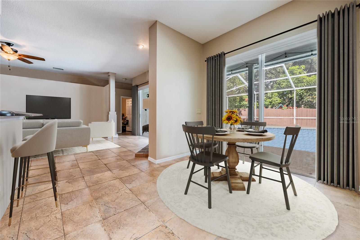
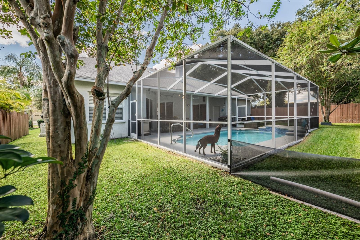
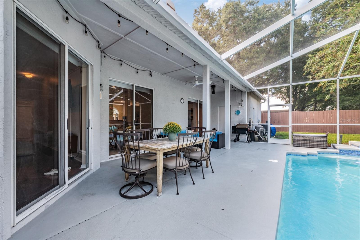
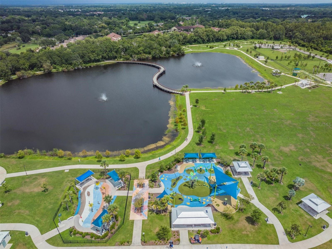
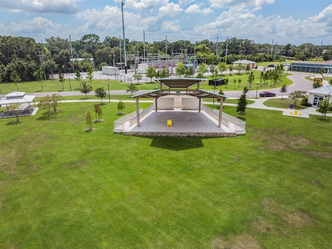
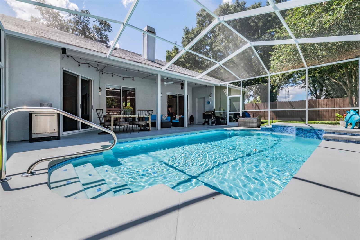
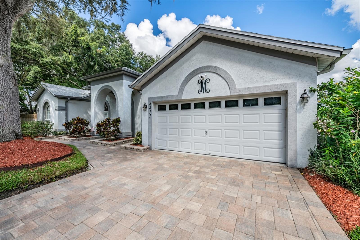
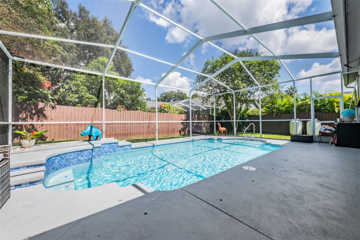
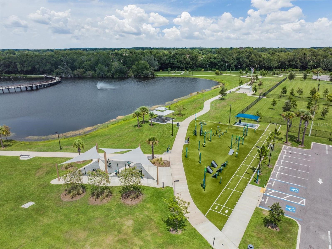
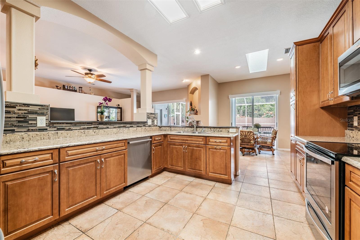
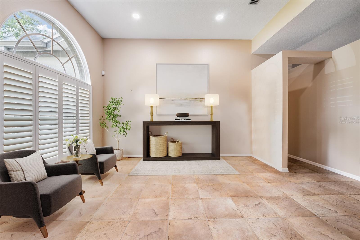
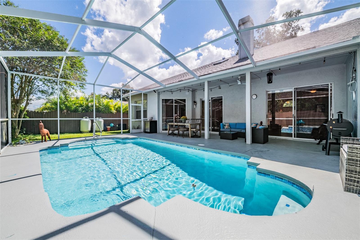
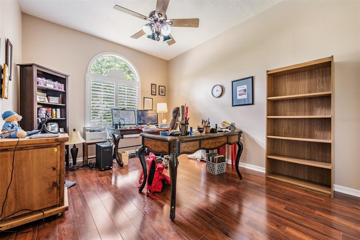
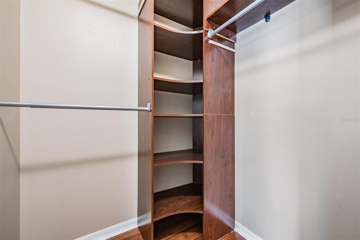
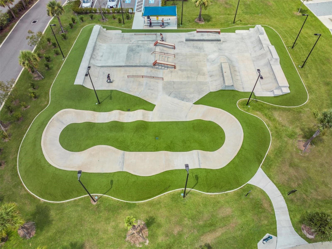
Active
4411 ROUND LAKE CT
$734,000
Features:
Property Details
Remarks
BACK ON THE MARKET !!! (due to buyer's change in life circumstances).Welcome to this meticulously maintained 4-bedroom, 3- bathroom sanctuary, offering 2,677 square feet of stylish, modern comfort in a peaceful cul-de-sac. The home features tall ceilings and a harmonious blend of tile and laminate flooring A contemporary kitchen, complete with sleek granite countertops, high-end stainless-steel appliances, and a convenient breakfast nook overlooking the picturesque pool area. Gather around the elegant wood-burning fireplace in the family room, perfect for creating warm and inviting memories. Enjoy your own private wing featuring a serene master bedroom with sliding glass doors leading directly to the pool area, with his and her custom closets. The floor plan layout ensures privacy with the master suite on one side of the home and additional bedrooms on the opposite side. The guest bedroom boasts its own wing, complete with a bathroom that offers direct access to the pool area. Dive into relaxation in the 2023 upgraded pool area, featuring a new electric water heater, salt system, pump, pool surface, and stylish new tile. The screened-in lanai offers a shaded retreat for entertaining guests or enjoying quiet evenings by the pool. The home boasts a brand-new roof installed in 2023 and a 2023 whole-house generator valued at $20K, ensuring peace of mind and comfort during any weather event. Located in the desirable Greater Carrollwood community, you'll have access to a new park with a play area, children’s water splash play area, dog park, covered picnic areas, basketball courts, tennis courts and an entertainment stage that hosts regular community events. There is also the Carrollwood Golf and Country Club. Enjoy the convenience of nearby shopping centers, the local farmers market, and a variety of restaurants. Don't miss your chance to see it for yourself! Call to find out what more upgrades have been made to this home!
Financial Considerations
Price:
$734,000
HOA Fee:
798
Tax Amount:
$9652
Price per SqFt:
$274.19
Tax Legal Description:
CASEY LAKE MANORS LOT 34
Exterior Features
Lot Size:
9375
Lot Features:
N/A
Waterfront:
No
Parking Spaces:
N/A
Parking:
Driveway, Garage Door Opener
Roof:
Shingle
Pool:
Yes
Pool Features:
Child Safety Fence, In Ground, Screen Enclosure
Interior Features
Bedrooms:
4
Bathrooms:
3
Heating:
Central
Cooling:
Central Air
Appliances:
Dishwasher, Disposal, Dryer, Electric Water Heater, Microwave, Range, Refrigerator, Washer
Furnished:
No
Floor:
Ceramic Tile, Laminate
Levels:
One
Additional Features
Property Sub Type:
Single Family Residence
Style:
N/A
Year Built:
1995
Construction Type:
Block, Stucco
Garage Spaces:
Yes
Covered Spaces:
N/A
Direction Faces:
North
Pets Allowed:
No
Special Condition:
None
Additional Features:
Lighting, Private Mailbox, Sidewalk, Sliding Doors
Additional Features 2:
Buyer or Buyer's Agent to confirm leasing restrictions with the HOA.
Map
- Address4411 ROUND LAKE CT
Featured Properties