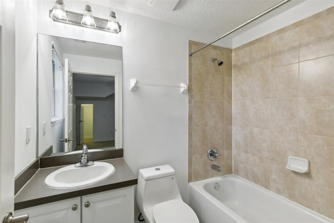
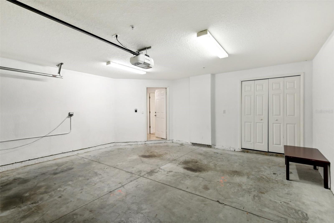
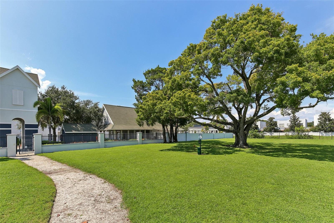
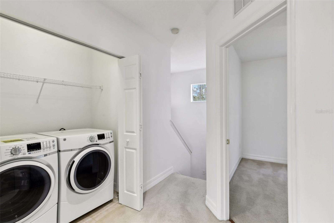
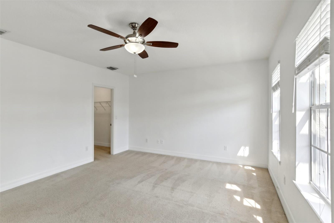
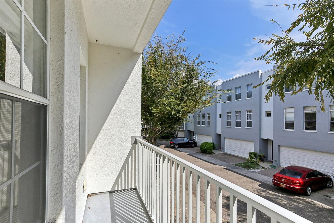
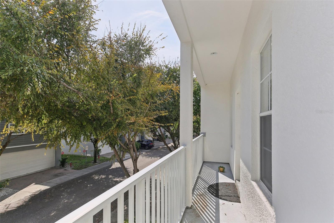
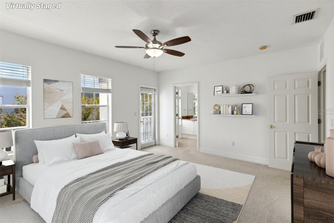
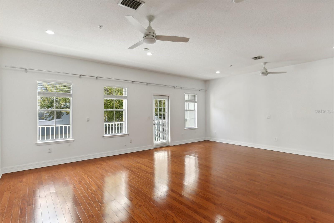
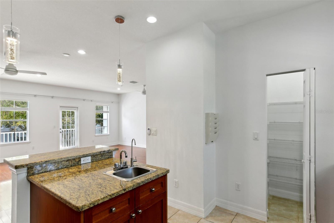
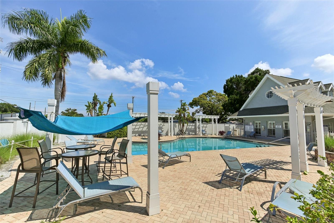
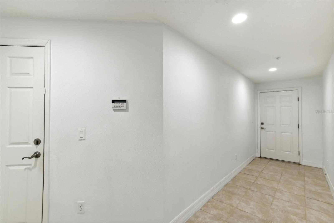
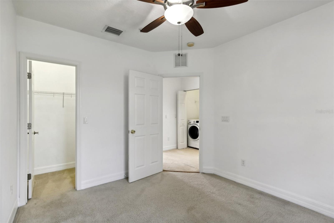
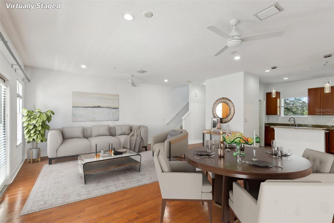
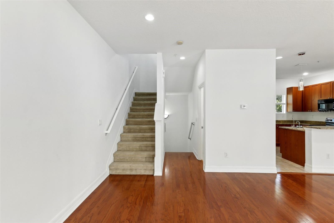
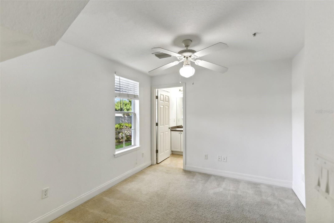
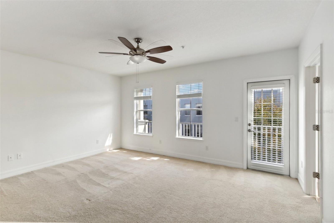
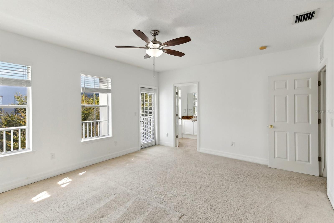
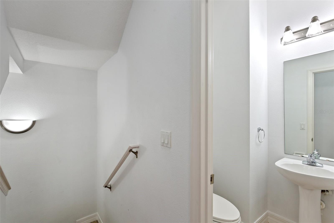
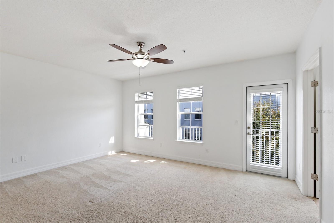
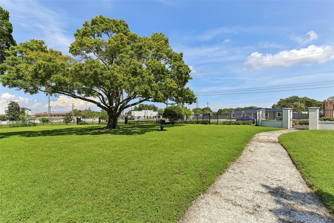
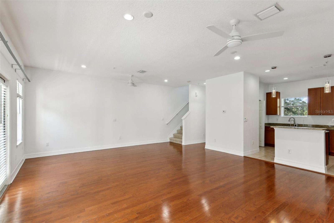
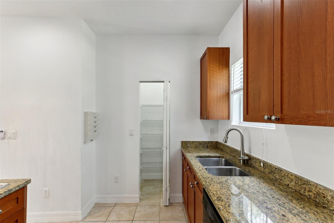
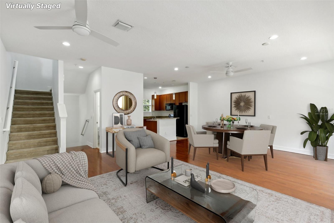
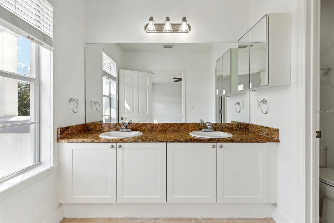
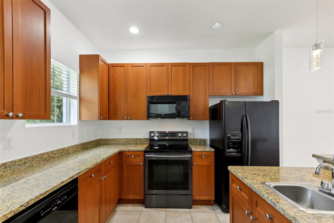
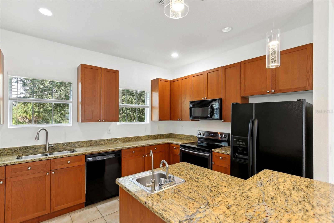
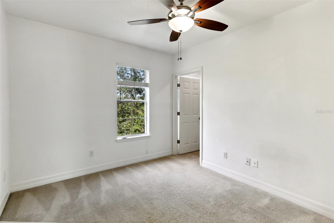
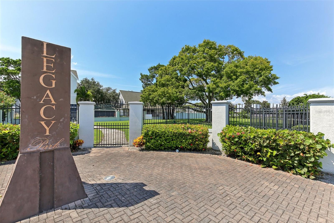
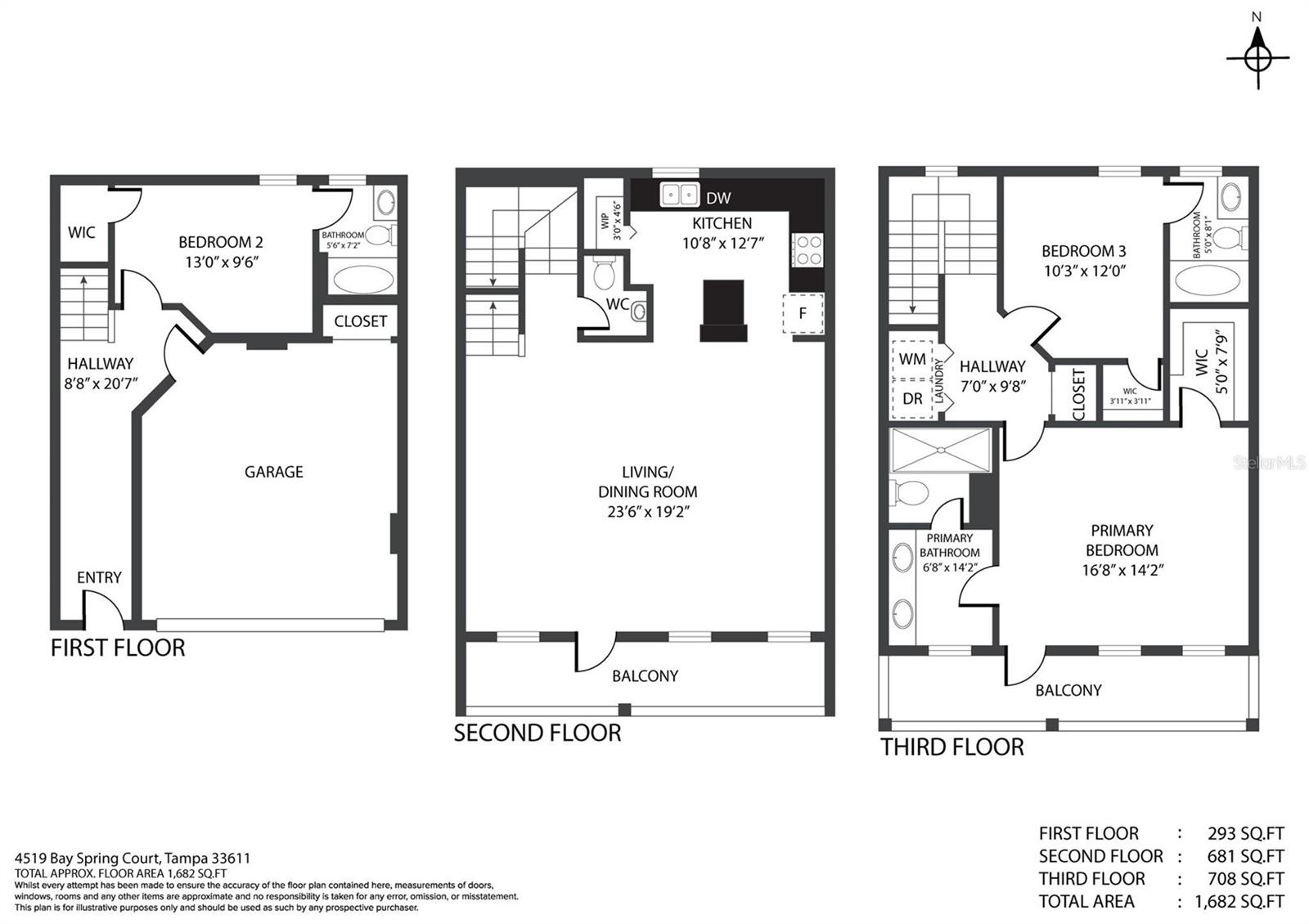
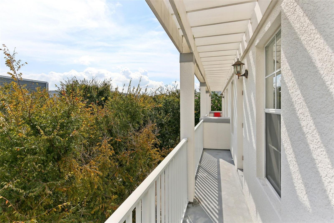
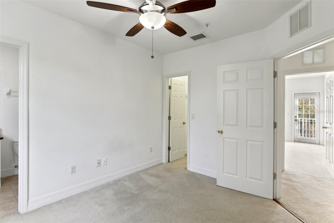
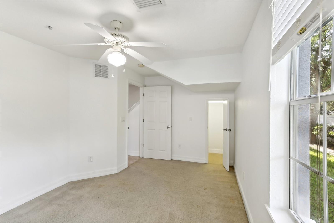
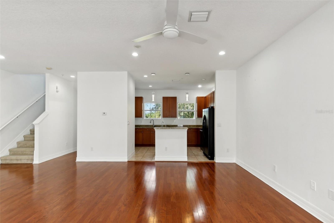
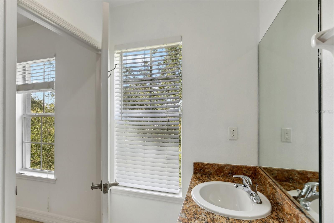
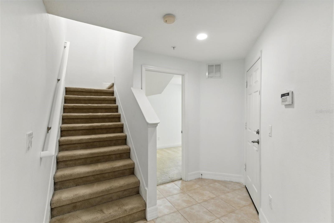
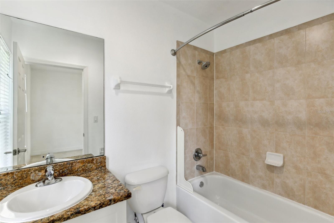
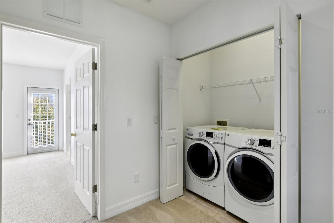
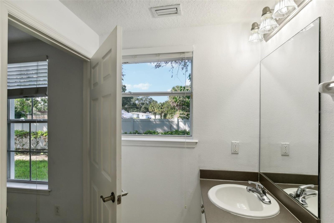
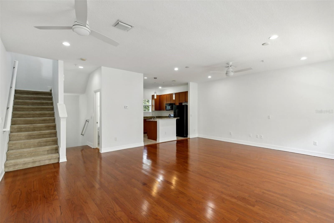
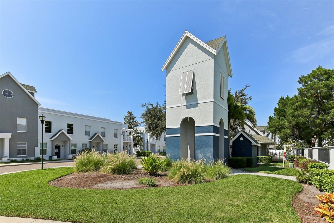
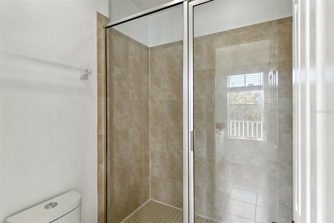
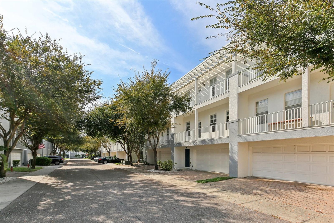
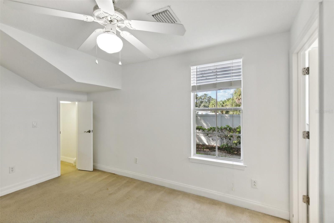
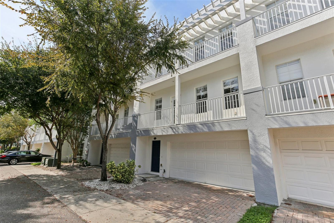
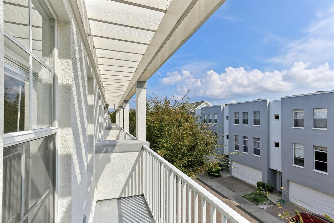
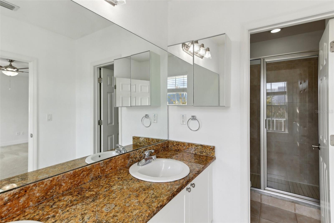
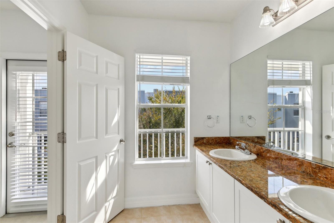
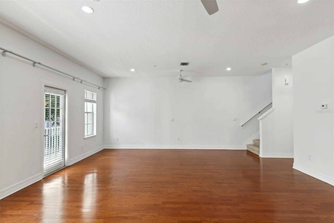
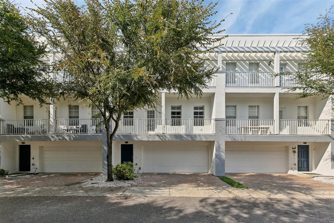
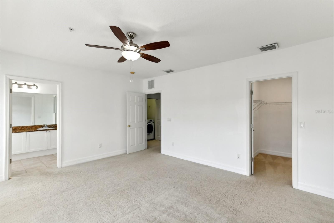
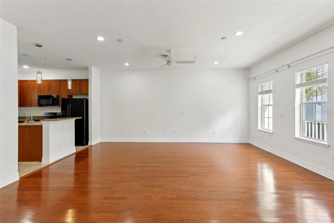
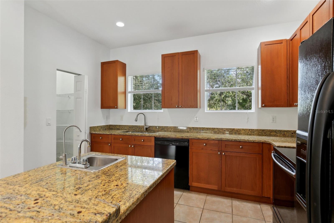
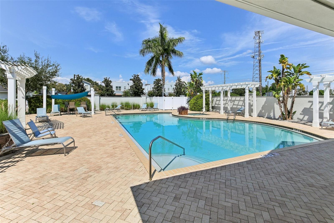
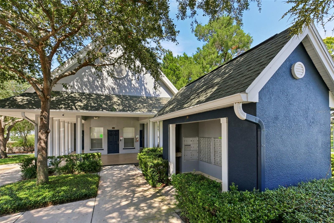
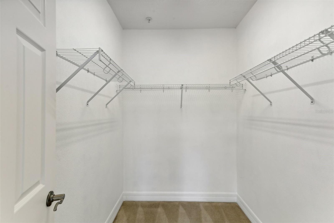
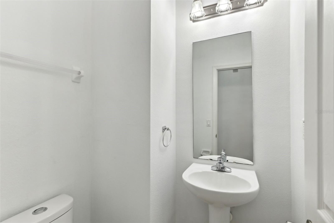
Active
4519 BAY SPRING CT
$415,000
Features:
Property Details
Remarks
One or more photo(s) has been virtually staged. Welcome to your dream townhome in the exclusive gated community of Legacy Park, located in vibrant South Tampa. This beautifully designed 3-bedroom, 3.5-bath residence offers the perfect blend of comfort and convenience. As you enter the first floor, you'll find a versatile layout featuring a one-bedroom, one-bathroom suite ideal for guests or a private office - along with access to your own 2 car garage. Moving up to the second floor, the heart of the home boasts an open-concept living area filled with natural light, thanks to abundant windows. The spacious kitchen flows seamlessly into the living and dining room, perfect for entertaining, and access to your balcony. A convenient half bath is also located on this level. On the third floor, retreat to the well-appointed primary bedroom, complete with an ensuite bathroom and generous walk-in closet and your private access to your second balcony. Another bedroom on this floor is also equipped with its own ensuite bathroom and walk-in closet. You'll also find a front-loading washer and dryer for ultimate convenience. Updates include a Eco water softener (whole house) and 5 Stage reverse osmosis drinking water filter. The community features a pool, clubhouse and dog park, providing a perfect escape just steps from your door. You’re also just minutes from the Westshore Marina District, MacDill AFB, and all the hotspots South Tampa has to offer. Plus, a quick drive over the Gandy Bridge gets you to the beautiful St. Pete/Clearwater area. Schedule your tour today!
Financial Considerations
Price:
$415,000
HOA Fee:
575
Tax Amount:
$3130.23
Price per SqFt:
$216.94
Tax Legal Description:
LEGACY PARK TOWNHOMES LOT 25
Exterior Features
Lot Size:
1061
Lot Features:
City Limits, Landscaped
Waterfront:
No
Parking Spaces:
N/A
Parking:
Covered
Roof:
Membrane
Pool:
No
Pool Features:
In Ground
Interior Features
Bedrooms:
3
Bathrooms:
4
Heating:
Central, Electric
Cooling:
Central Air
Appliances:
Dishwasher, Dryer, Electric Water Heater, Microwave, Range, Refrigerator, Washer
Furnished:
No
Floor:
Carpet, Ceramic Tile, Wood
Levels:
Three Or More
Additional Features
Property Sub Type:
Townhouse
Style:
N/A
Year Built:
2007
Construction Type:
Block
Garage Spaces:
Yes
Covered Spaces:
N/A
Direction Faces:
South
Pets Allowed:
No
Special Condition:
None
Additional Features:
Balcony, Lighting, Sidewalk
Additional Features 2:
Please refer to the HOA
Map
- Address4519 BAY SPRING CT
Featured Properties