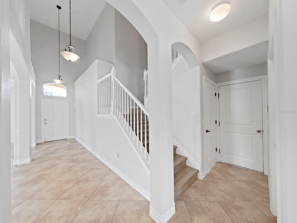
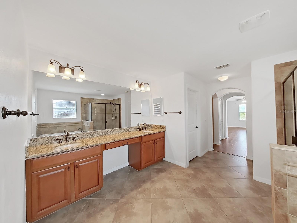
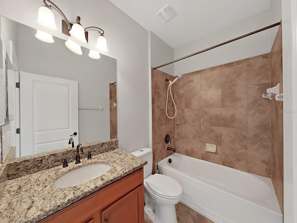
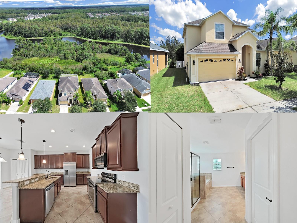
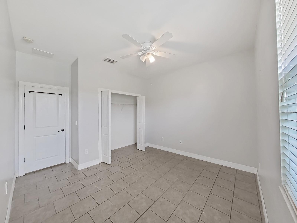
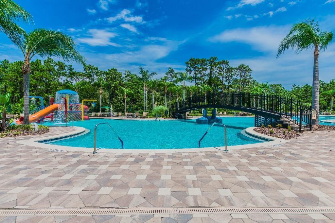
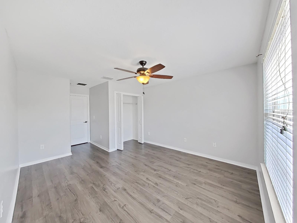
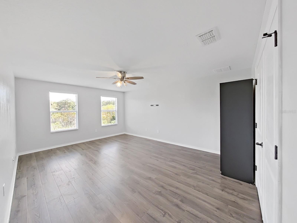
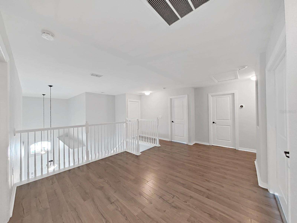
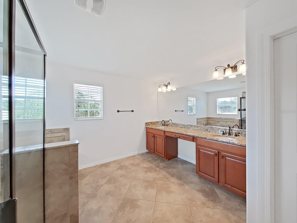
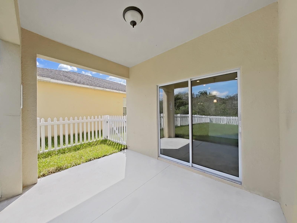
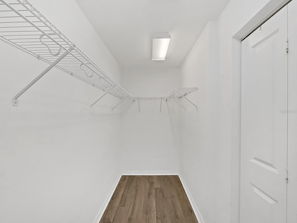
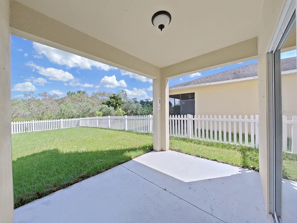
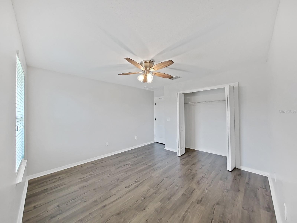

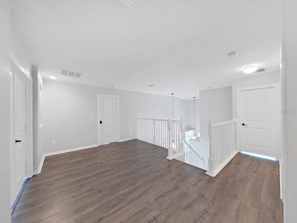
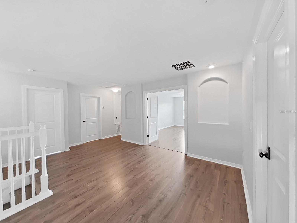
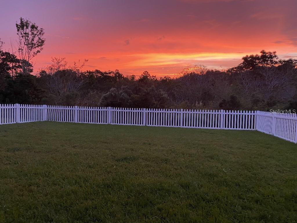
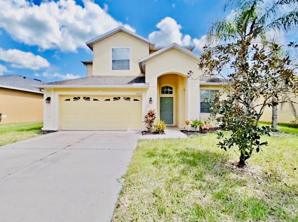
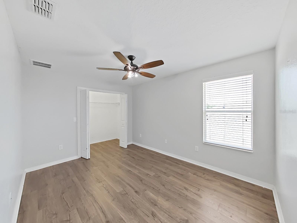
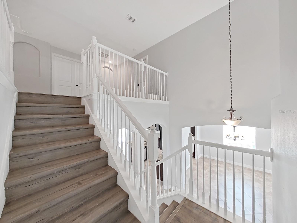
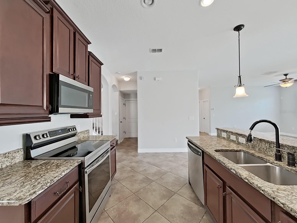
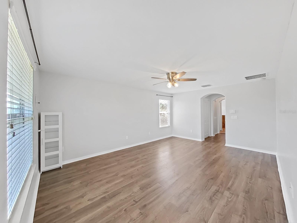
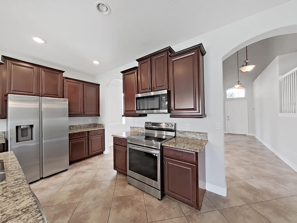
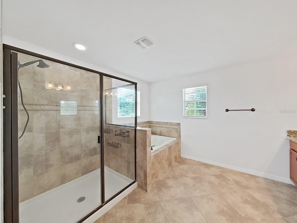
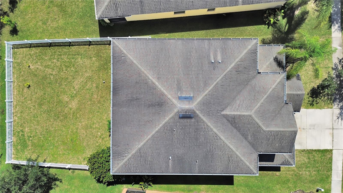
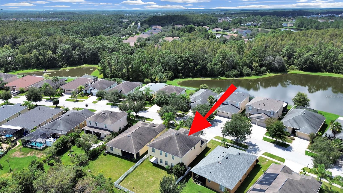
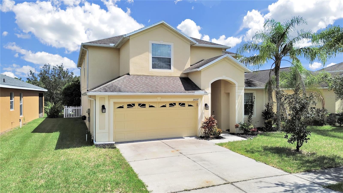
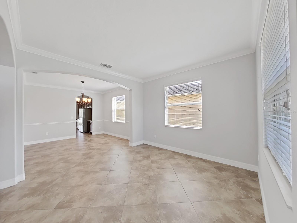
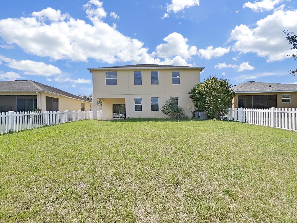
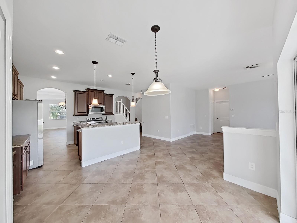
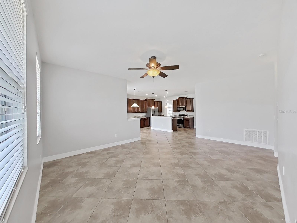
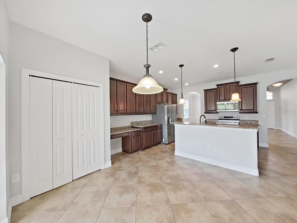
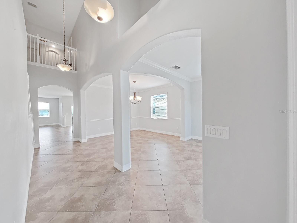
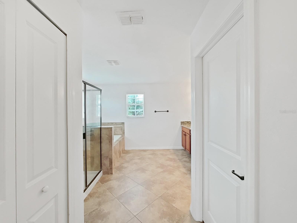
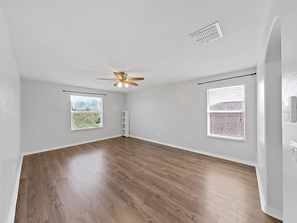
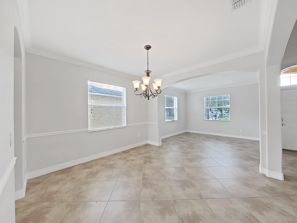
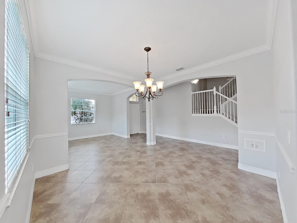
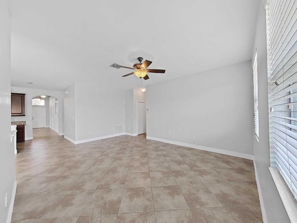
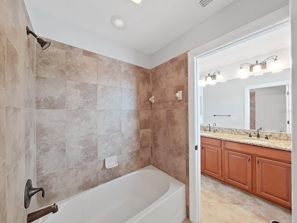
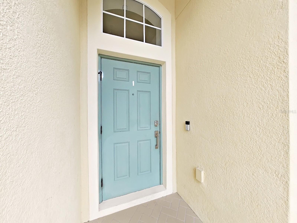
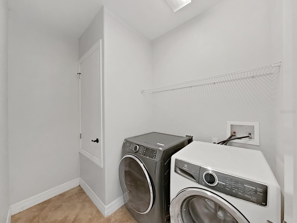
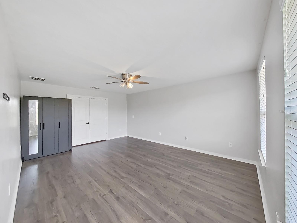
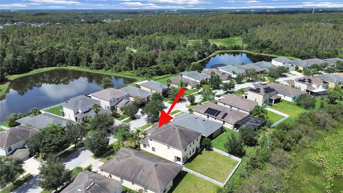
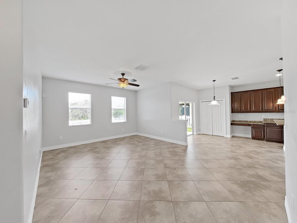
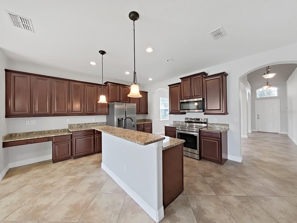
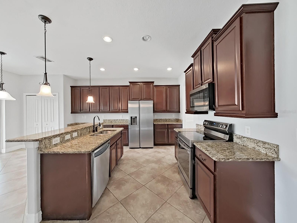
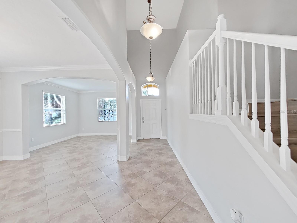
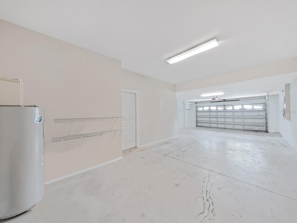
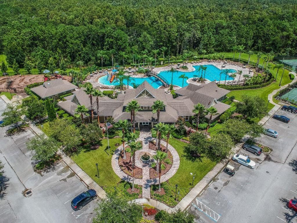
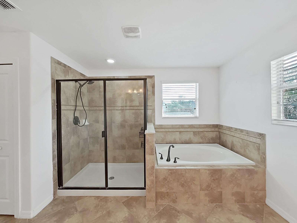
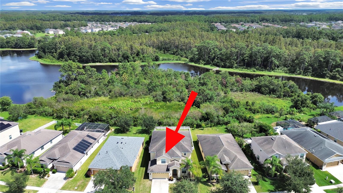
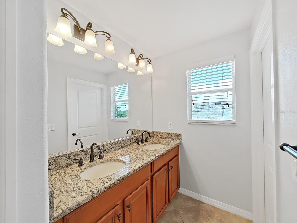
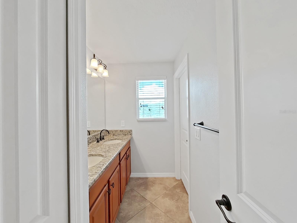
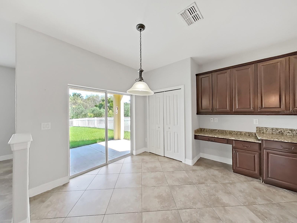
Active
20227 MERRY OAK AVE
$599,990
Features:
Property Details
Remarks
Welcome to this ENCHANTING AND LUXURY residence nestled within the serene LIVE OAK PRESERVE community. This 6 bedroom/3 full bathroom home with a bonus room has 3467 sqft of living area. As you enter, be greeted by soaring ceilings and contemporary finishes that lend an air of sophistication. Throughout the home, elegant 8-foot doors enhance the spacious feel inside this former model home! Step outside to discover a tranquil backyard area, perfectly positioned against a lush preserve backdrop, ensuring privacy and a serene atmosphere without rear neighbors. It's an ideal setting for hosting memorable family gatherings or simply enjoying peaceful moments outdoors! Inside, the expansive master bedroom offers a retreat-like atmosphere, complemented by a spacious master bathroom featuring all the comforts you desire. For added entertainment options, a loft area is perfect as a game room or additional living space! Residents of Live Oak Preserve also enjoy access to community amenities including a sparkling pool and tennis courts, enhancing the vibrant lifestyle offered by this sought-after neighborhood! Don't miss the opportunity to make this exquisite property your new HOME, where modern luxury meets natural tranquility in one of Wesley Chapel's most desirable communities! The community has a clubhouse pool and gym tennis court and more for extra convenience and fun. Target, Publix and Wynn Dixie are all within 3 miles of the community.
Financial Considerations
Price:
$599,990
HOA Fee:
100
Tax Amount:
$8986
Price per SqFt:
$173.06
Tax Legal Description:
LIVE OAK PRESERVE PHASE 2A-VILLAGES 9 10 11 AND 14 LOT 13 BLOCK 82
Exterior Features
Lot Size:
6914
Lot Features:
N/A
Waterfront:
No
Parking Spaces:
N/A
Parking:
Driveway, Garage Door Opener, Oversized
Roof:
Shingle
Pool:
No
Pool Features:
N/A
Interior Features
Bedrooms:
6
Bathrooms:
3
Heating:
Central, Electric
Cooling:
Central Air
Appliances:
Convection Oven, Dishwasher, Disposal, Electric Water Heater, Ice Maker, Microwave, Range Hood, Refrigerator, Water Softener
Furnished:
No
Floor:
Ceramic Tile, Laminate
Levels:
Two
Additional Features
Property Sub Type:
Single Family Residence
Style:
N/A
Year Built:
2011
Construction Type:
Block, Stucco
Garage Spaces:
Yes
Covered Spaces:
N/A
Direction Faces:
West
Pets Allowed:
No
Special Condition:
None
Additional Features:
Irrigation System, Rain Gutters, Sidewalk, Sliding Doors, Sprinkler Metered
Additional Features 2:
See HOA rules and regulations for any lease restrictions. Seller does not warrant any lease info.
Map
- Address20227 MERRY OAK AVE
Featured Properties