

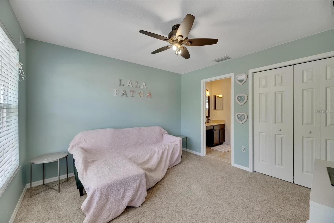
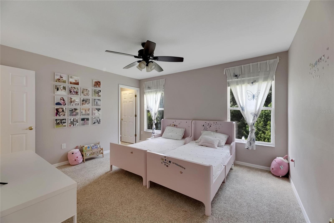
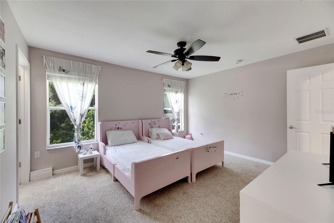

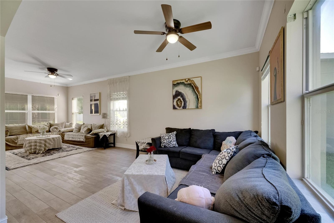
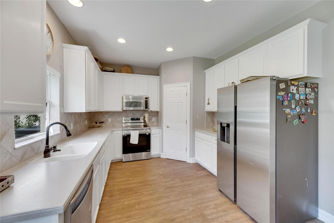





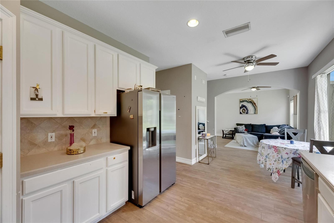




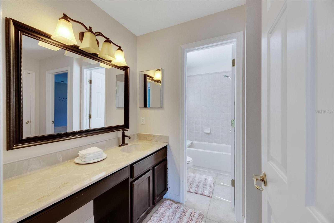
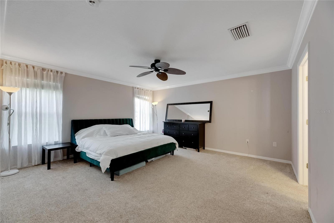

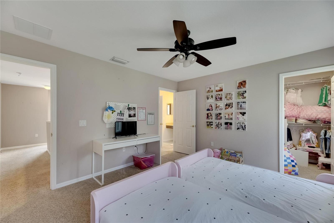


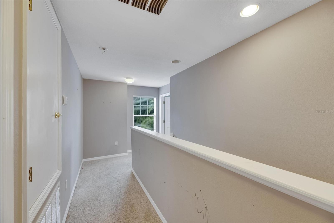

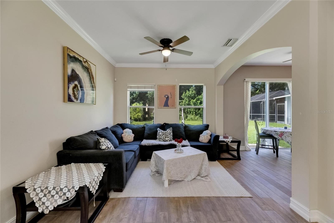


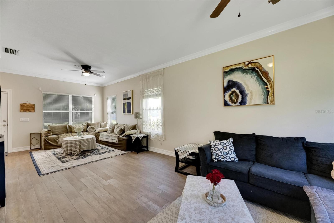

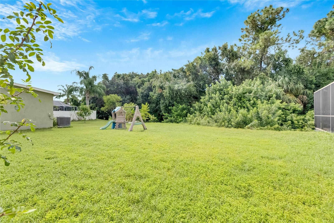

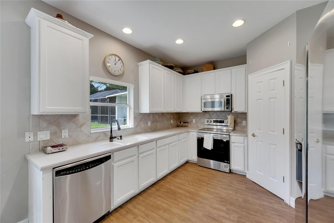
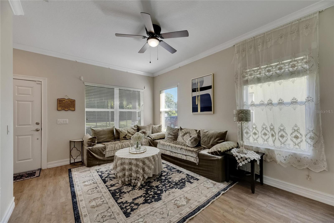





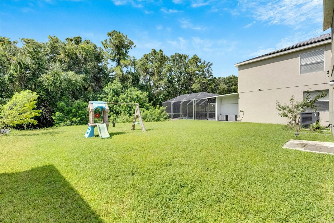


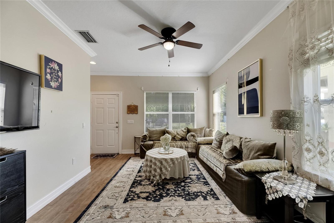
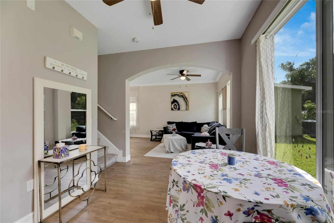


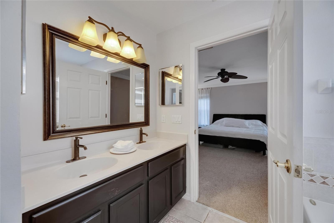
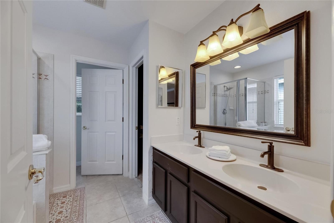
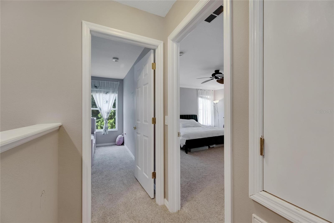
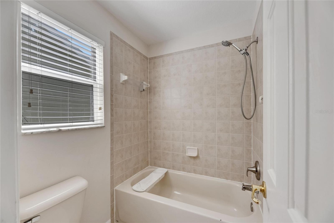


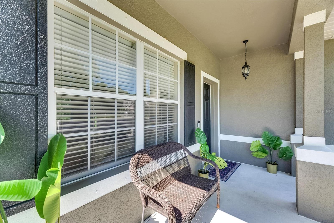
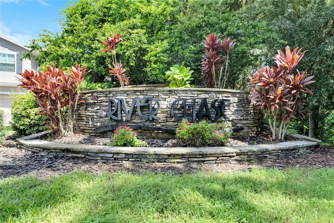
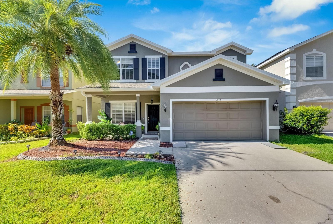
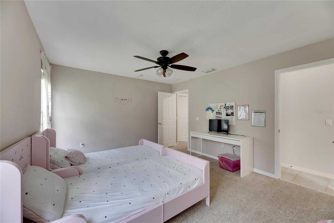
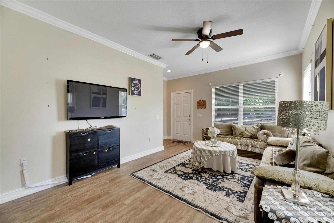



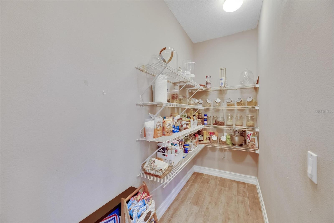
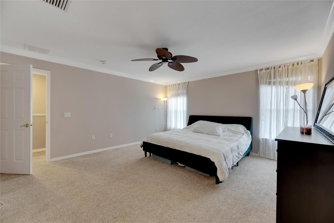
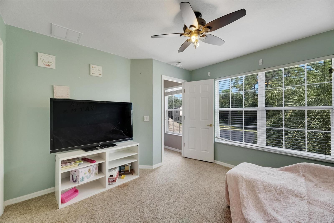

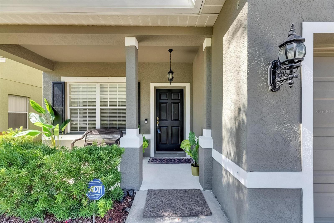


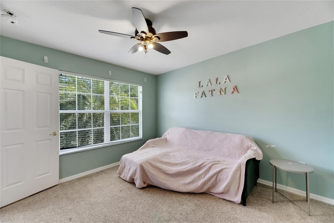
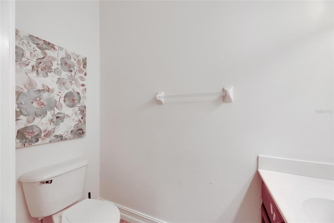
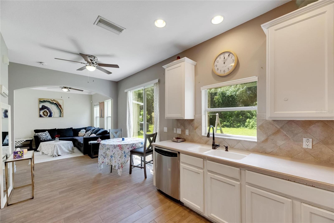
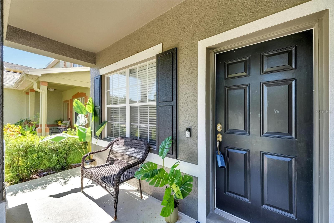

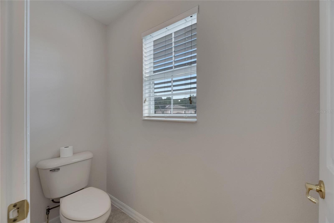




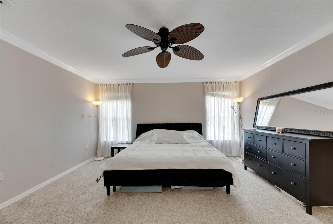
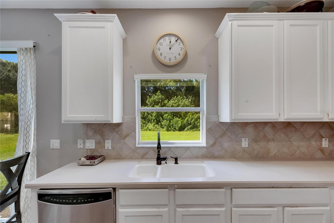
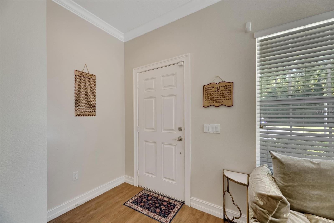
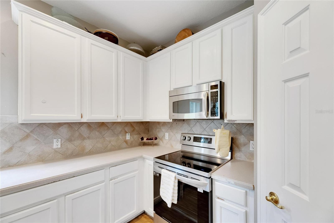




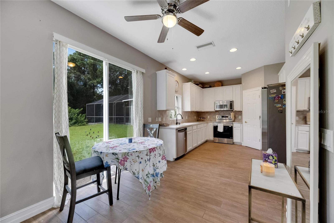
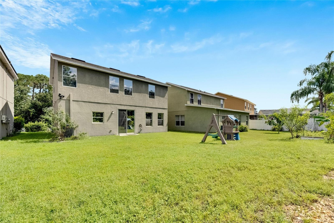




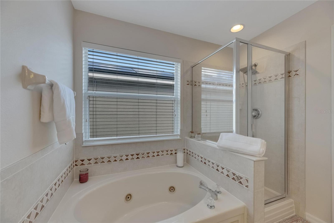

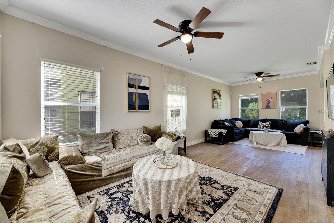



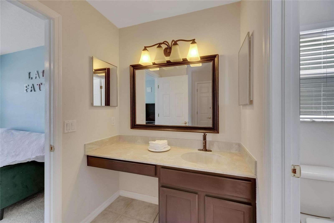


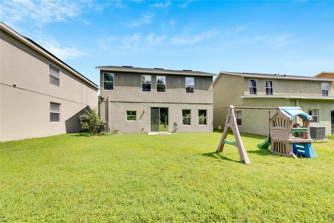

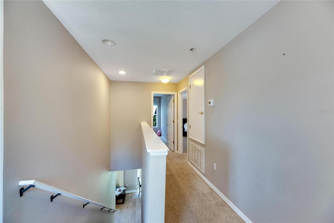






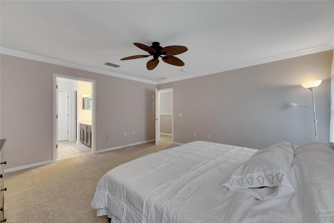
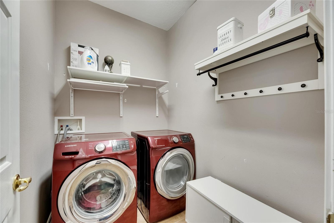
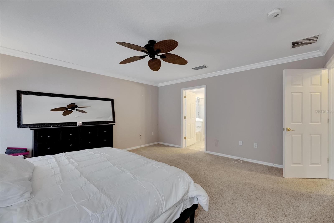














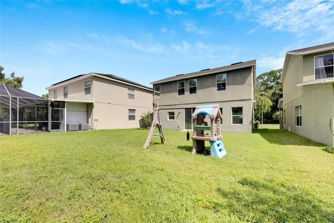


Active
9010 GRAND BAYOU CT
$465,500
Features:
Property Details
Remarks
Stunning 3-Bedroom Home in the Tucked-Away Riverchase Community Located on the edge of the desirable Westchase and Oldsmar areas, this meticulously maintained 3-bedroom, 2.5-bathroom home in the charming Riverchase subdivision radiates pride of ownership at every turn. From the beautifully updated kitchen to fresh paint inside and out, no detail has been overlooked. Recent upgrades include new carpet upstairs, updated flooring and baseboards on the first level, and a newer AC system, ensuring comfort and modern style throughout. The spacious master suite serves as a luxurious retreat, complete with dual vanities, a separate shower, a relaxing garden tub, and large walk-in closets. The additional bedrooms, generous in size, share a convenient Jack & Jill bath, perfect for family living. An inside utility room and an additional half bath are conveniently located on the first floor, enhancing the ease and flow of daily life. The large eat-in kitchen is ideal for casual dining and entertaining, offering ample space for culinary creations. Riverchase is a serene, low-HOA community that provides wonderful amenities, including a playground, scenic walking trails, and ample conservation areas that blend nature with comfortable suburban living. Situated in an ideal location, this home offers quick access to downtown Tampa, the airport, and the beautiful Gulf Coast beaches, making it perfect for both work and play. Experience the perfect combination of elegance, convenience, and community in this move-in ready home!
Financial Considerations
Price:
$465,500
HOA Fee:
276
Tax Amount:
$3822.07
Price per SqFt:
$260.78
Tax Legal Description:
RIVER CHASE SUBDIVISION LOT 36
Exterior Features
Lot Size:
5904
Lot Features:
N/A
Waterfront:
No
Parking Spaces:
N/A
Parking:
N/A
Roof:
Shingle
Pool:
No
Pool Features:
N/A
Interior Features
Bedrooms:
3
Bathrooms:
3
Heating:
Central
Cooling:
Central Air
Appliances:
Dishwasher, Disposal, Electric Water Heater, Microwave, Range, Refrigerator
Furnished:
Yes
Floor:
Carpet, Laminate
Levels:
Two
Additional Features
Property Sub Type:
Single Family Residence
Style:
N/A
Year Built:
2004
Construction Type:
Block, Stucco
Garage Spaces:
Yes
Covered Spaces:
N/A
Direction Faces:
East
Pets Allowed:
Yes
Special Condition:
None
Additional Features:
Lighting
Additional Features 2:
Contact HOA Management
Map
- Address9010 GRAND BAYOU CT
Featured Properties