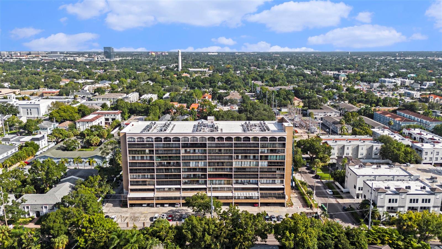
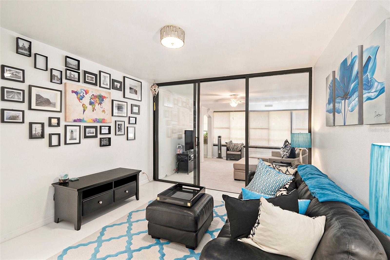
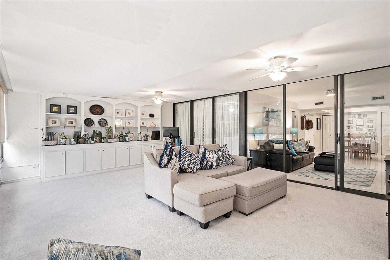
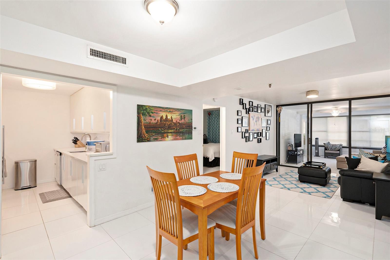
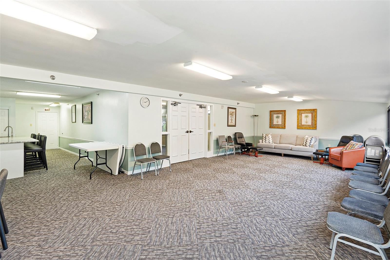
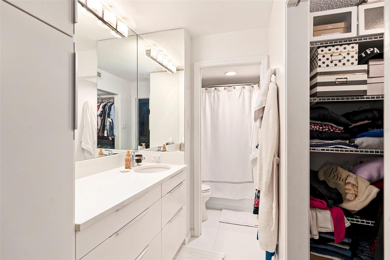
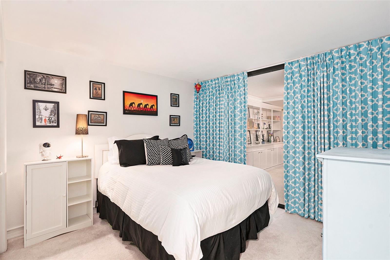
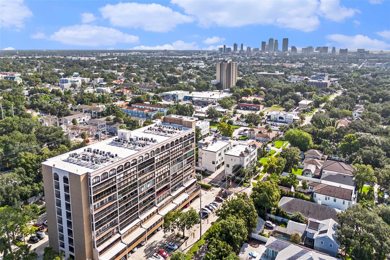
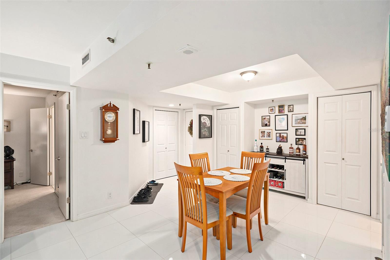
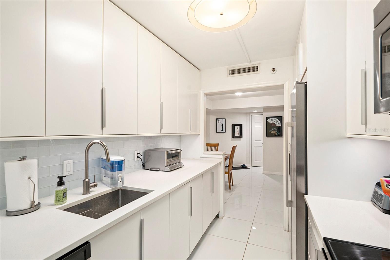
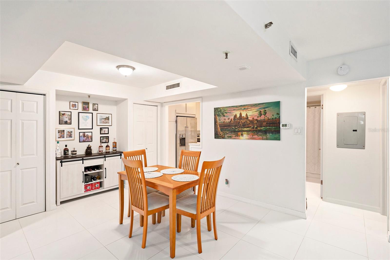
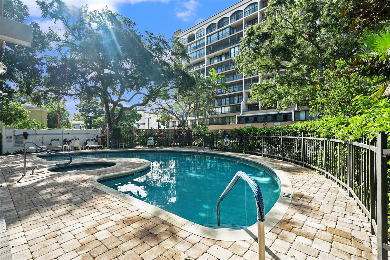
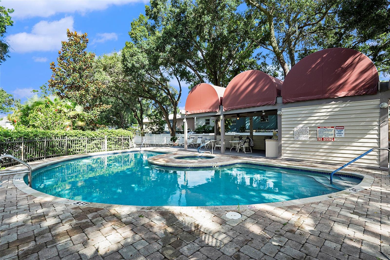
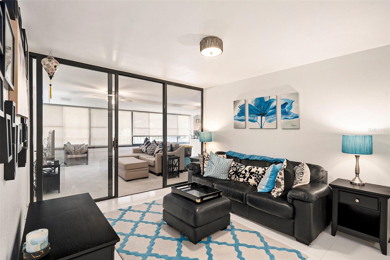
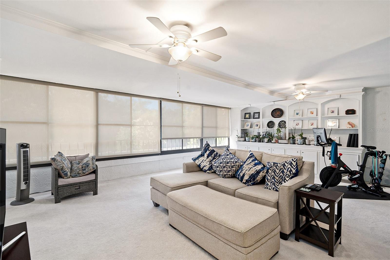
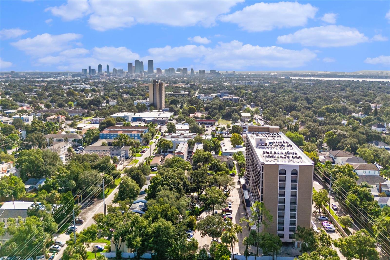
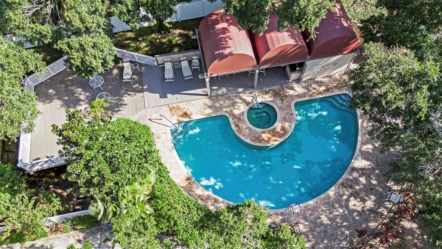
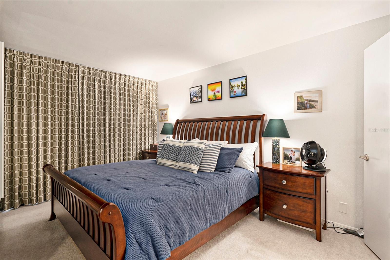
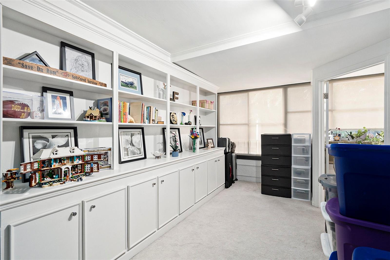
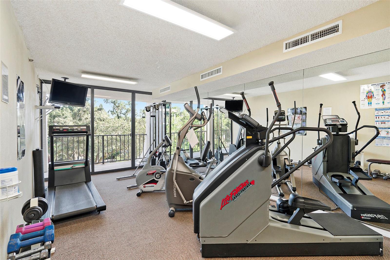
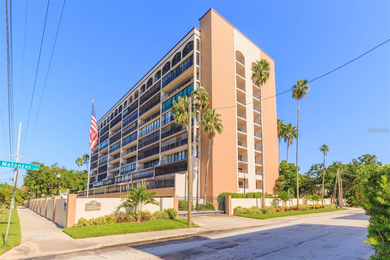
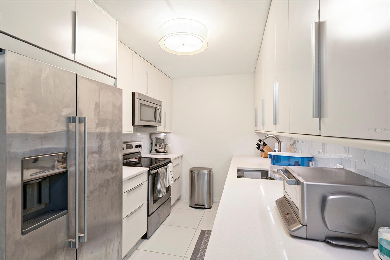
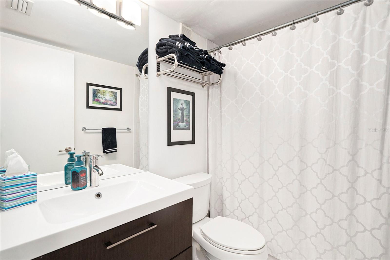
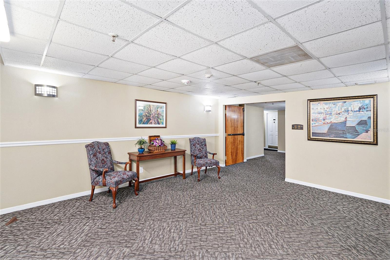
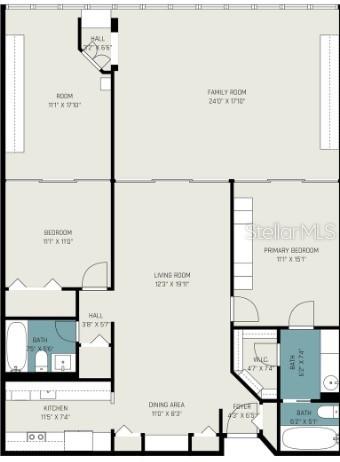
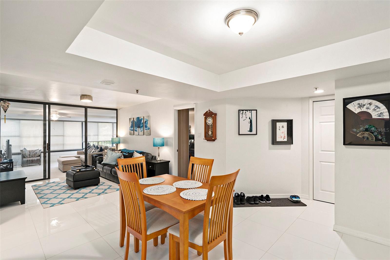
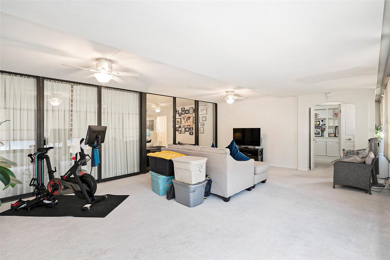
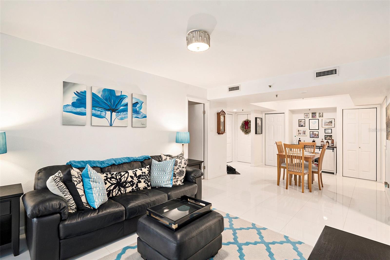
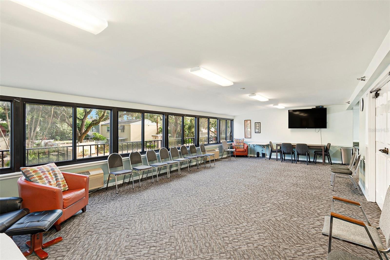
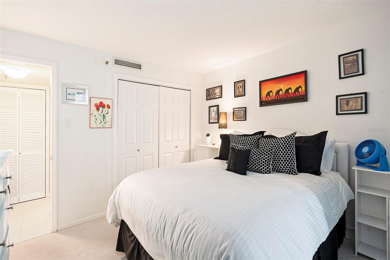
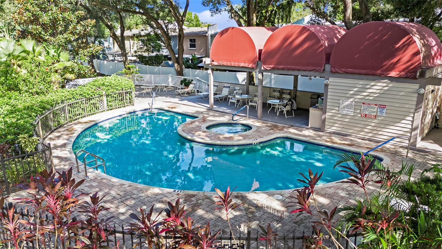
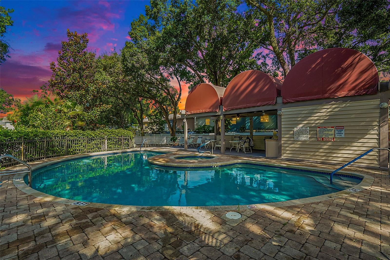
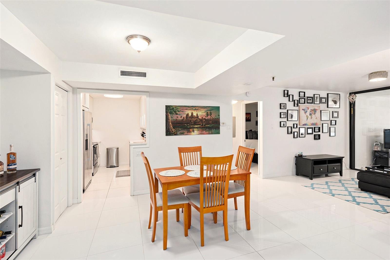
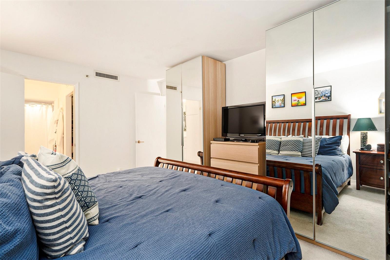
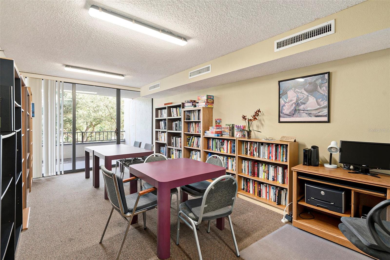
Active
3211 W SWANN AVE #206
$339,999
Features:
Property Details
Remarks
Special assessment paid in full! Milestone report completed and no phase 2 required! Full exterior facelift almost complete. Whole building is being painted and roofs over balcony/enclosed spaces are being redone, along with new landscaping around the building. All of this included in the assessment that has been PAID IN FULL. Live, work, and play in the heart of South Tampa. Great location, neighboring Hyde Park Village, Soho, MidTown, Downtown Tampa, Channelside, and MacDill AFB. Beautiful South Tampa condo in Parkland Estates featuring an open concept floor plan, split bedrooms, bonus room and a large family/great room. The lanai was closed in giving interior space of approx. 1248sf. The space is bright, welcoming and ready to make your own. The kitchen is equipped with stainless steel appliances, under cabinet washer/dryer and plenty of cabinet space. There are tasteful built-in features in the dining and bonus room and custom window treatments throughout the unit. The primary bedroom has a spacious bathroom with a walk-in closet and access to the great room. The unit comes with an assigned parking space #41 near the building entry as well as a storage unit. Parkland Estates is a gated community with 24-hour security, video surveillance, fitness center, library, and community room with large bar for parties and entertaining. Water, sewer, trash, pest control, Cable with HBO, showtime, internet and Master Insurance policy are included in your monthly association fee.
Financial Considerations
Price:
$339,999
HOA Fee:
N/A
Tax Amount:
$4605
Price per SqFt:
$272.44
Tax Legal Description:
THE PARKLAND A CONDOMINIUM UNIT 206 TYPE A AND UNDIV INT IN COMMON ELEMENTS
Exterior Features
Lot Size:
0
Lot Features:
City Limits
Waterfront:
No
Parking Spaces:
N/A
Parking:
Assigned, None, Reserved
Roof:
Built-Up
Pool:
Yes
Pool Features:
In Ground
Interior Features
Bedrooms:
2
Bathrooms:
2
Heating:
Central, Wall Units / Window Unit
Cooling:
Central Air, Wall/Window Unit(s)
Appliances:
Disposal, Dryer, Freezer, Ice Maker, Microwave, Range, Refrigerator, Washer
Furnished:
Yes
Floor:
Carpet, Ceramic Tile
Levels:
One
Additional Features
Property Sub Type:
Condominium
Style:
N/A
Year Built:
1985
Construction Type:
Concrete, Wood Frame
Garage Spaces:
No
Covered Spaces:
N/A
Direction Faces:
South
Pets Allowed:
Yes
Special Condition:
None
Additional Features:
Lighting, Outdoor Grill, Rain Gutters, Sliding Doors
Additional Features 2:
Verify via condo docs or assn mgmt.
Map
- Address3211 W SWANN AVE #206
Featured Properties