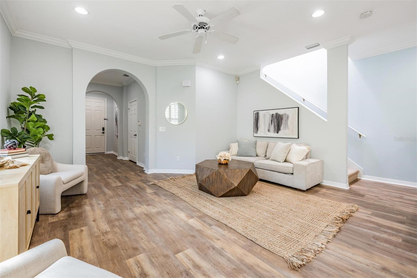
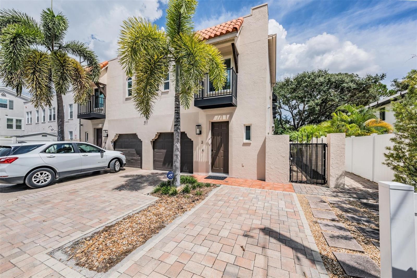
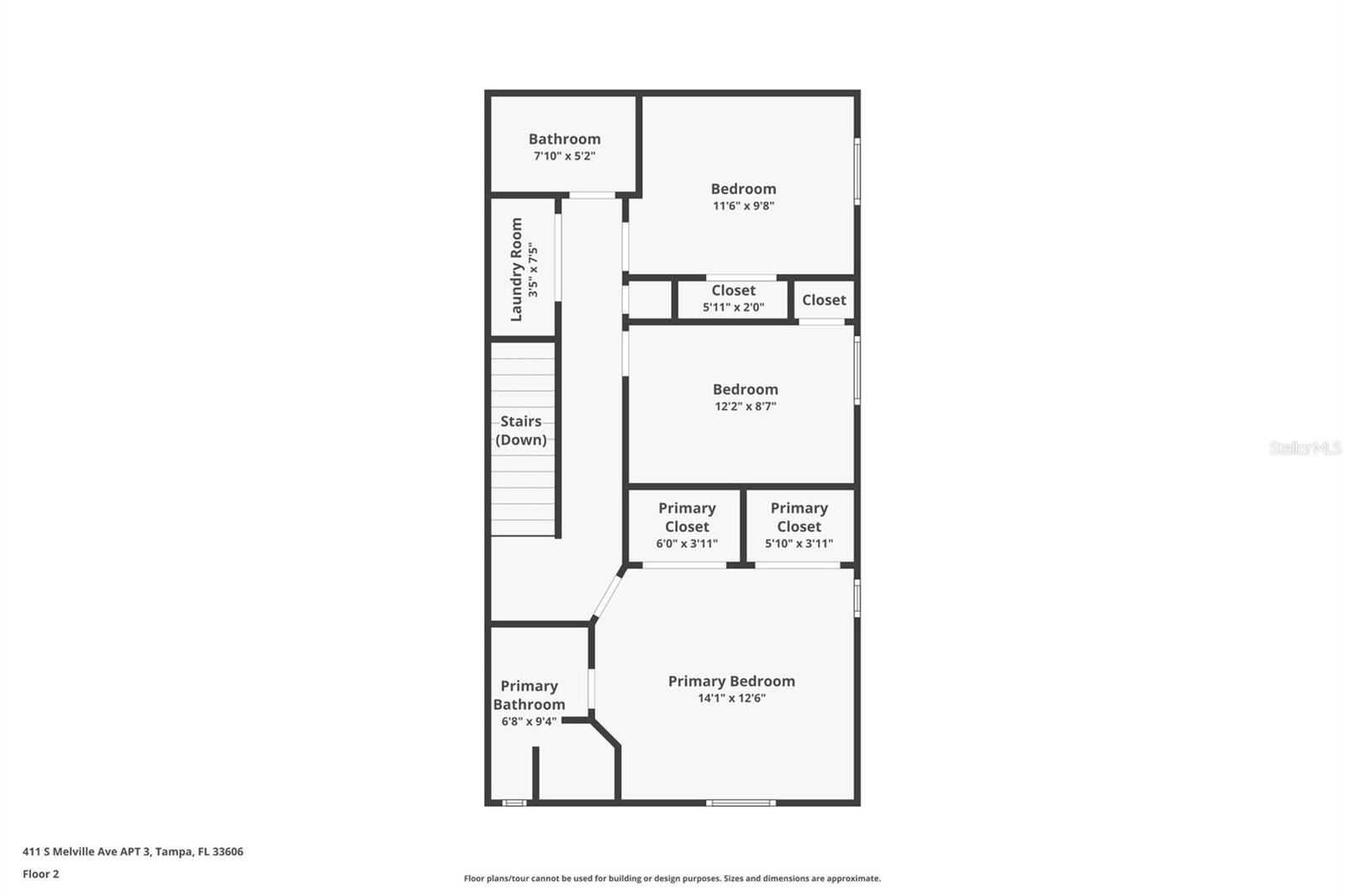

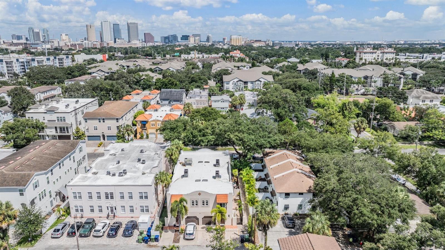








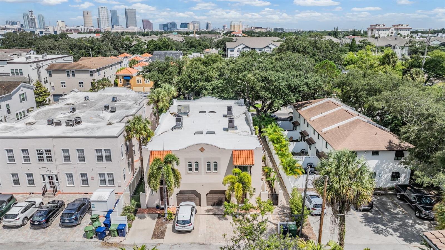
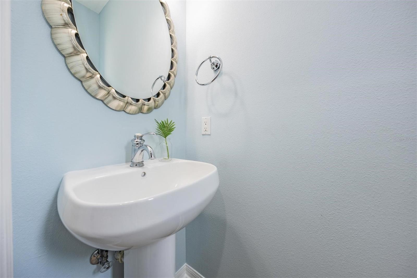
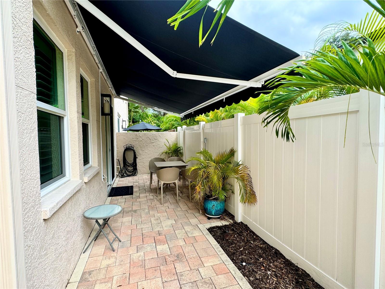


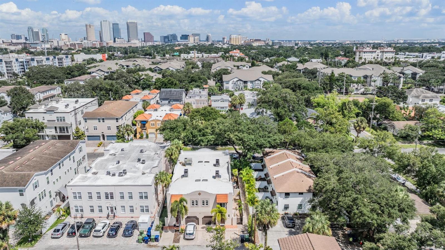


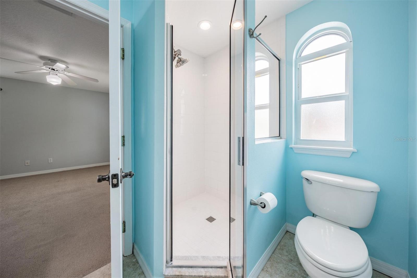

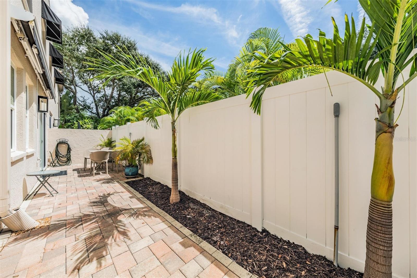



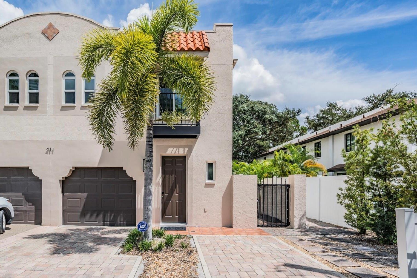
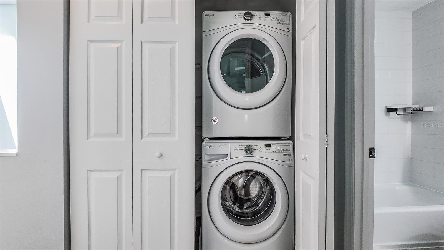
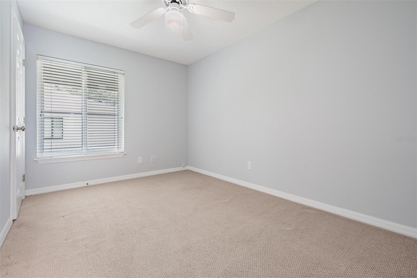


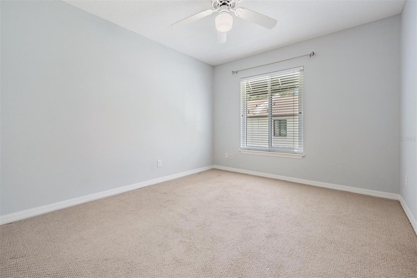
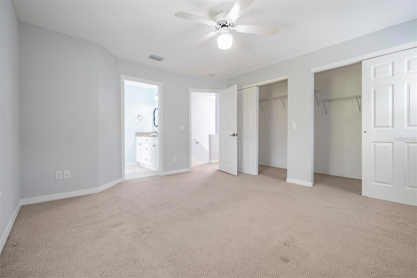
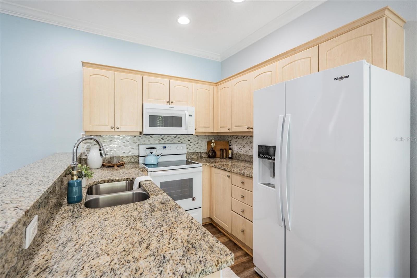


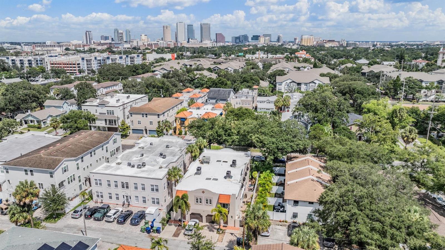
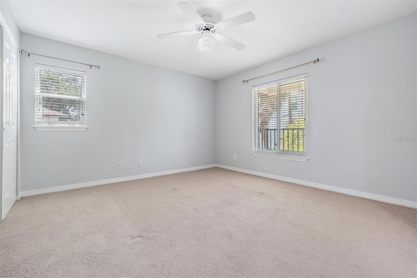
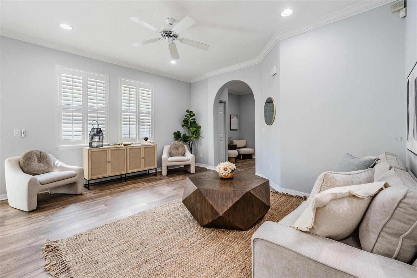


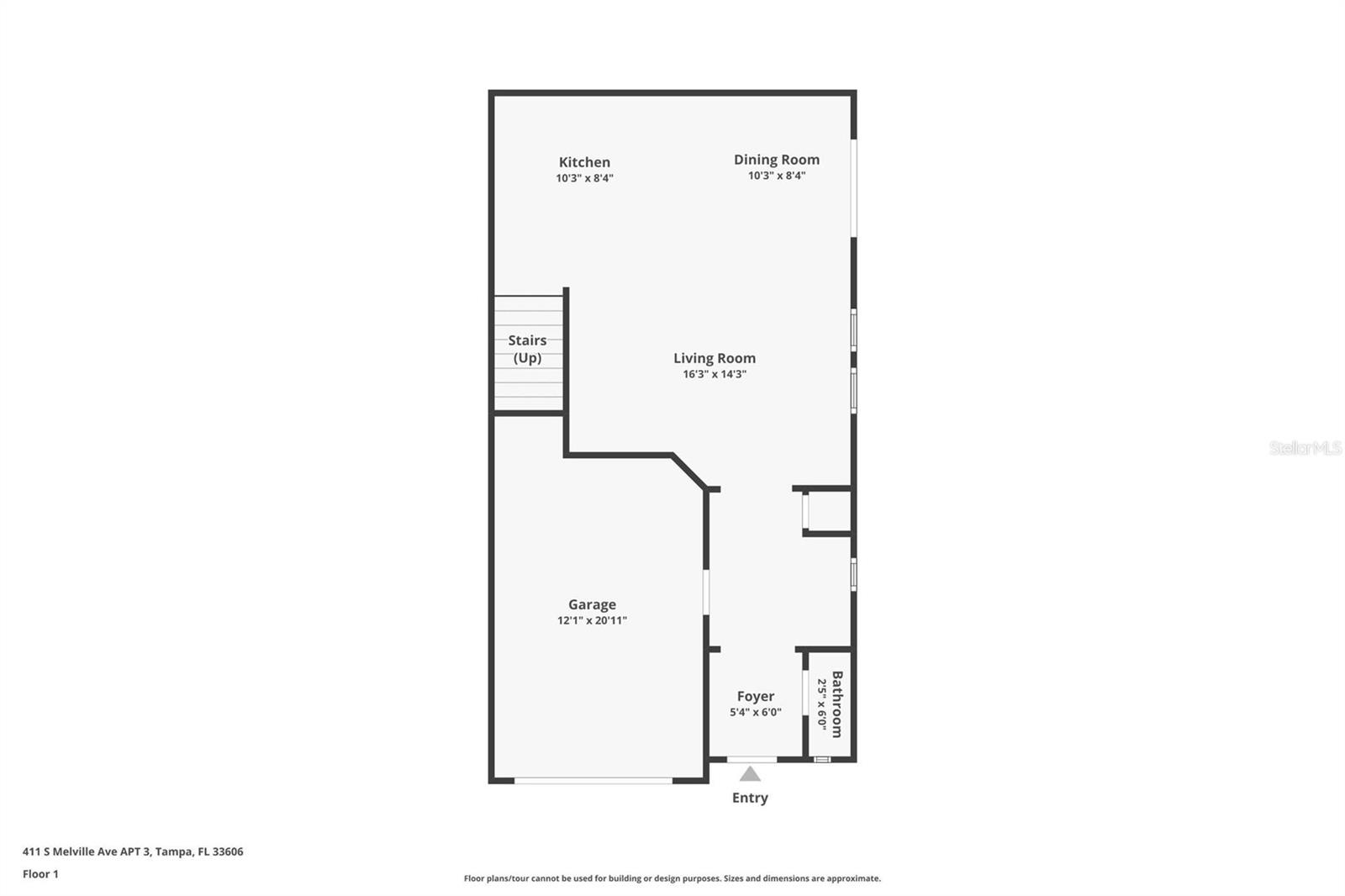


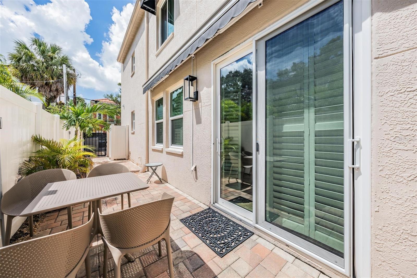
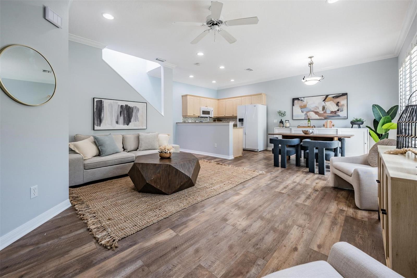
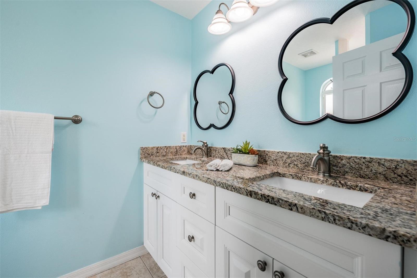
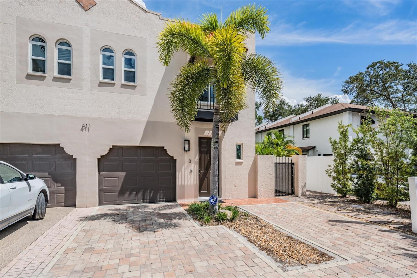
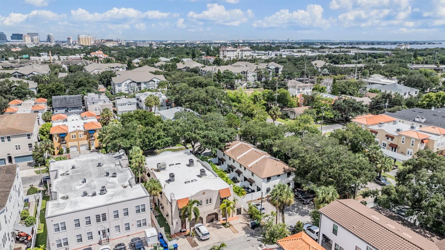
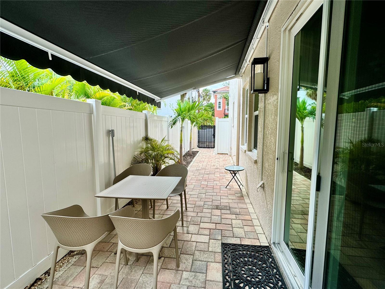

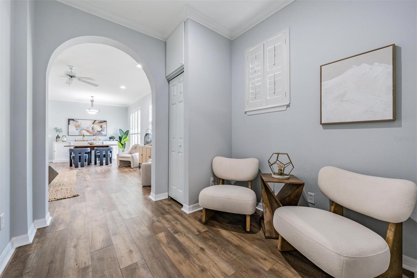
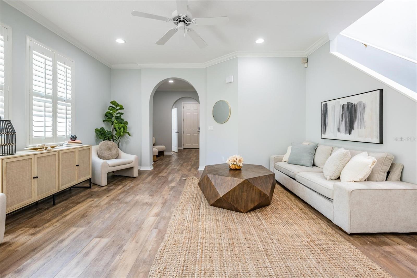

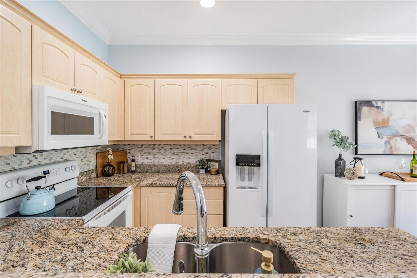


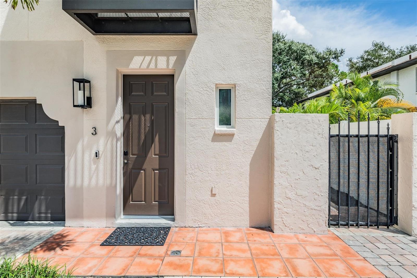

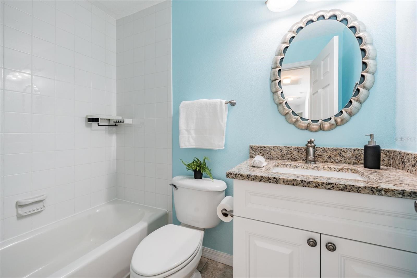
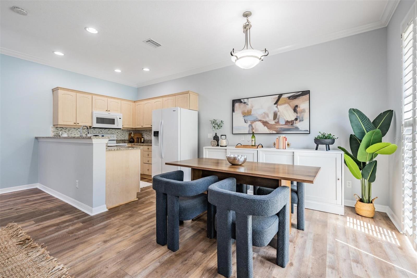
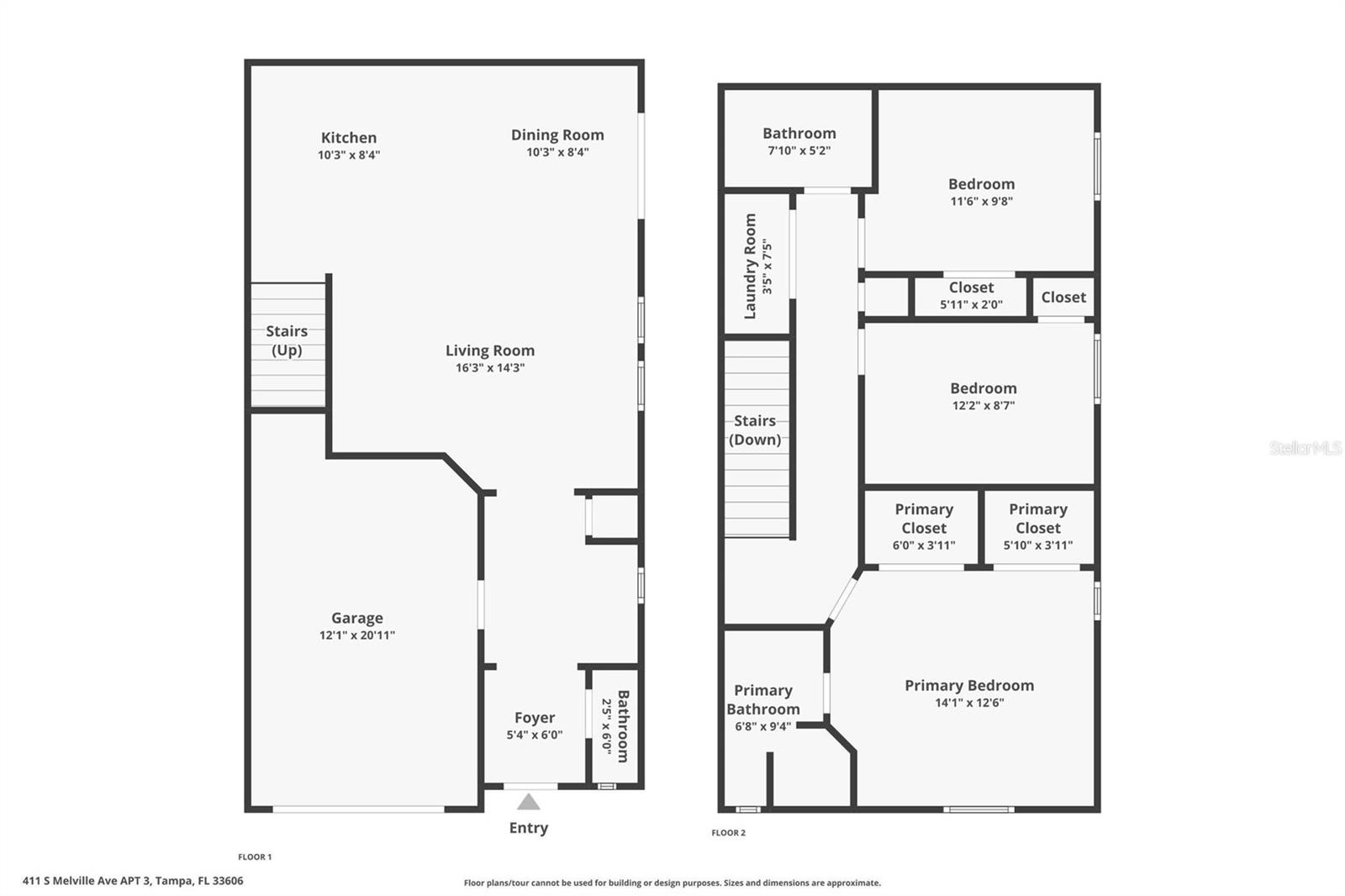


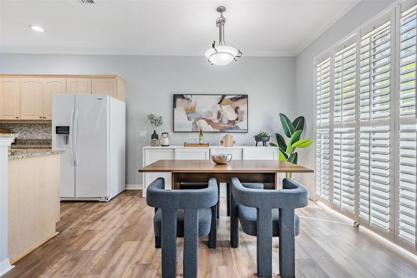
Active
411 S MELVILLE AVE #3
$650,000
Features:
Property Details
Remarks
Discover this tastefully updated 3-bedroom, 2.5-bathroom townhome with 1-car garage, perfectly situated just a few blocks from SOHO and Hyde Park Shopping/Dining Village. FEE SIMPLE with LOW HOA FEE of only $135 a month. Zoned for top-rated schools including Mitchell Elementary, Wilson Middle, and Plant High. Over the last few years this home has been transformed from top to bottom with stylish upgrades, featuring luxury vinyl plank wood flooring, IMPACT RESISTANT Sliders/Windows throughout, Plantation shutters, Granite countertops, designer carpet, and fresh paint throughout. Additional recent improvements include... Building roof reseal, Added HVAC UV Lights, HVAC motor replaced, and Front door replacement with impact rated door. Step outside to a tropically landscaped expansive patio with vinyl fence and an 18 FT MOTORIZED/RETRACTABLE SUN AWNING for prolonged enjoyment and entertainment outdoors in the shade! The 1-car garage features a freshly painted epoxy-coated floor, complemented by two additional pavered parking pads right in front of the townhome. With a low HOA fee of just $135 a month, including water, sewer, and trash, this move-in ready townhouse offers an exceptional opportunity for comfortable living in the heart of the ever popular Hyde Park in South Tampa. Located in Flood Zone X where flood insurance is not required. This building did not sustain any damage or water intrusion from either of last year's hurricanes.
Financial Considerations
Price:
$650,000
HOA Fee:
135
Tax Amount:
$6547
Price per SqFt:
$420.44
Tax Legal Description:
SAN MARCO TOWNHOMES LOT 3
Exterior Features
Lot Size:
1990
Lot Features:
N/A
Waterfront:
No
Parking Spaces:
N/A
Parking:
Driveway, Garage Door Opener, Ground Level, On Street, Parking Pad
Roof:
Membrane
Pool:
No
Pool Features:
N/A
Interior Features
Bedrooms:
3
Bathrooms:
3
Heating:
Central, Electric, Heat Pump
Cooling:
Central Air
Appliances:
Dishwasher, Disposal, Dryer, Electric Water Heater, Microwave, Refrigerator, Washer
Furnished:
No
Floor:
Carpet, Luxury Vinyl, Tile
Levels:
Two
Additional Features
Property Sub Type:
Townhouse
Style:
N/A
Year Built:
2001
Construction Type:
Block
Garage Spaces:
Yes
Covered Spaces:
N/A
Direction Faces:
West
Pets Allowed:
Yes
Special Condition:
None
Additional Features:
Awning(s), Irrigation System, Lighting, Sliding Doors
Additional Features 2:
Check HOA for lease restrictions.
Map
- Address411 S MELVILLE AVE #3
Featured Properties