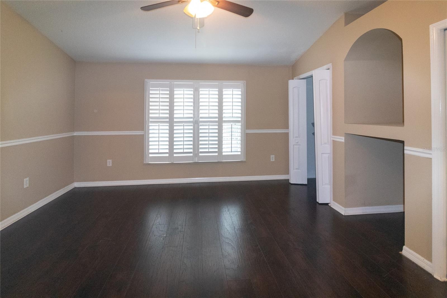
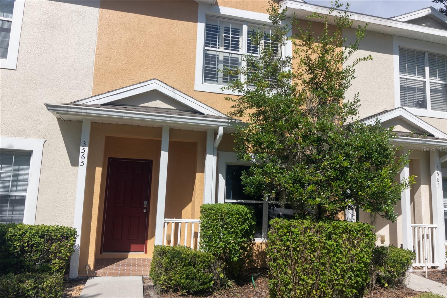
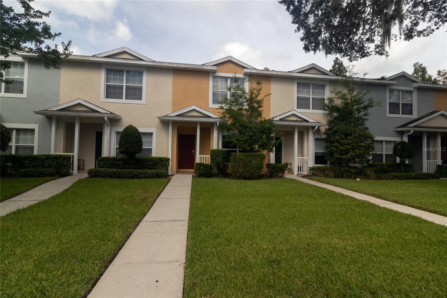
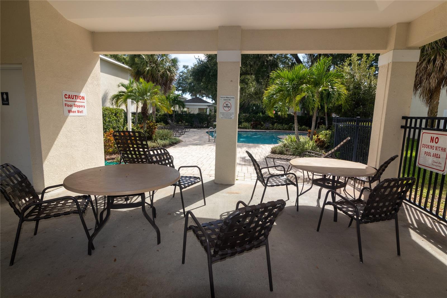
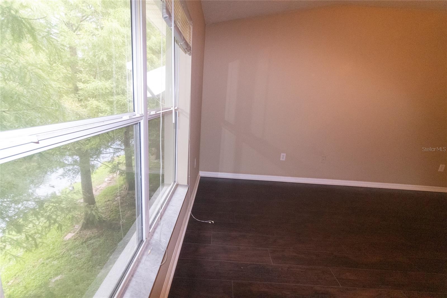
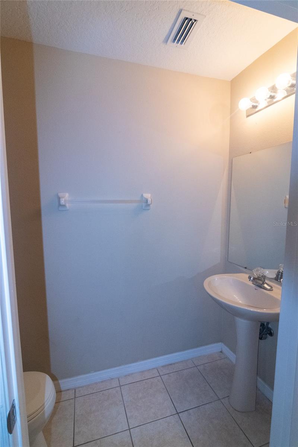
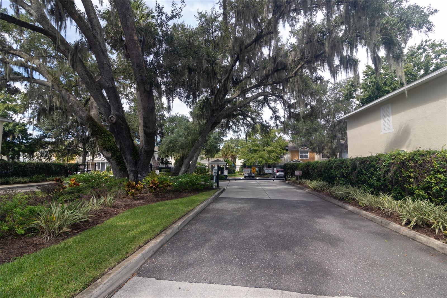
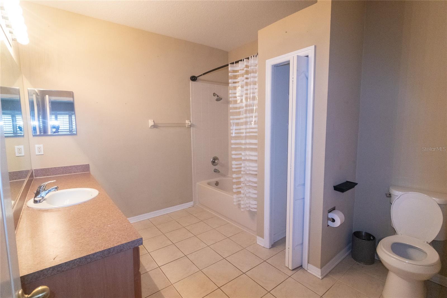
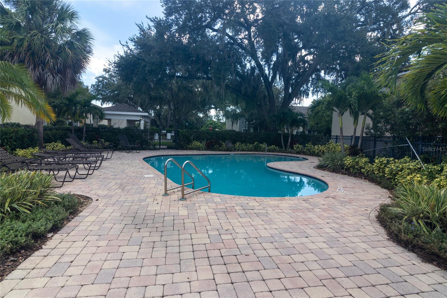
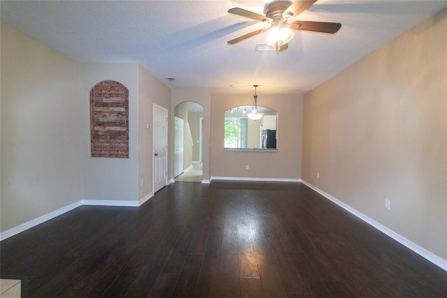
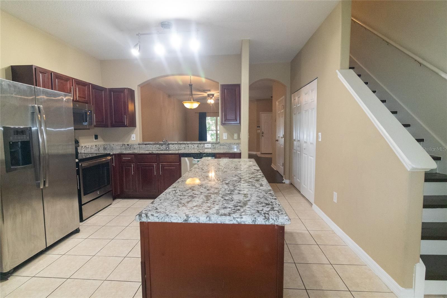
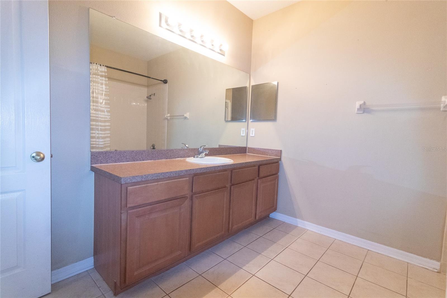
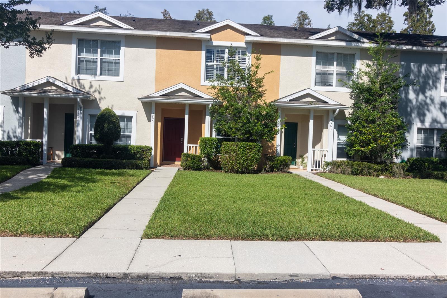
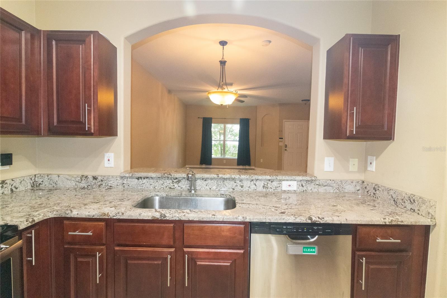
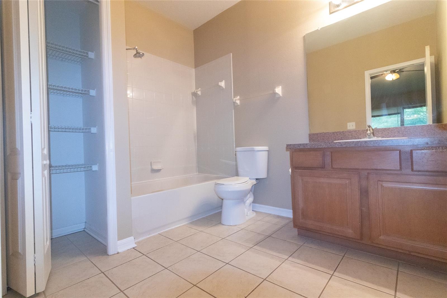
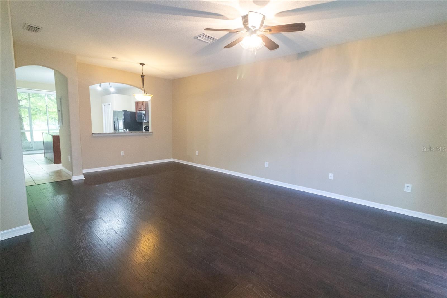
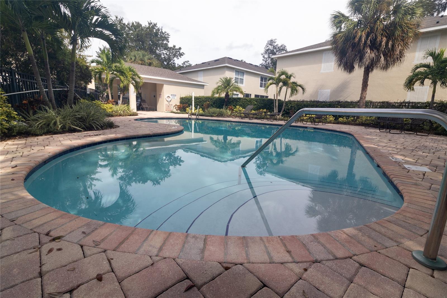
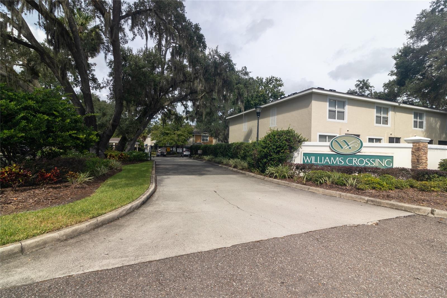
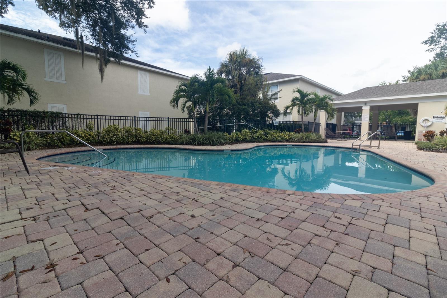
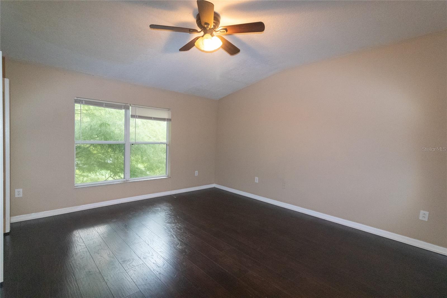
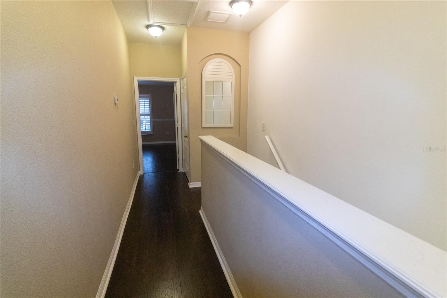
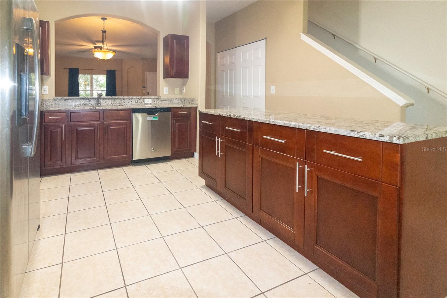
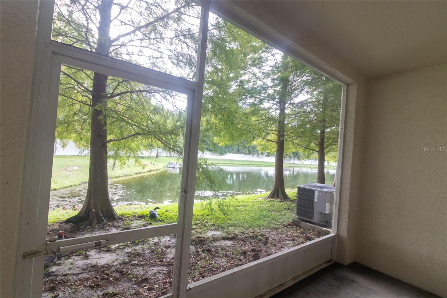
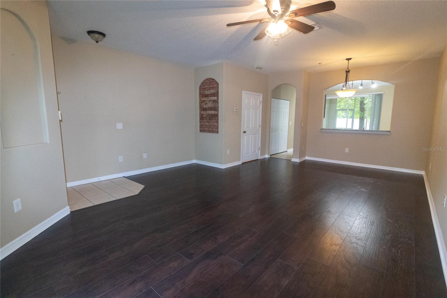
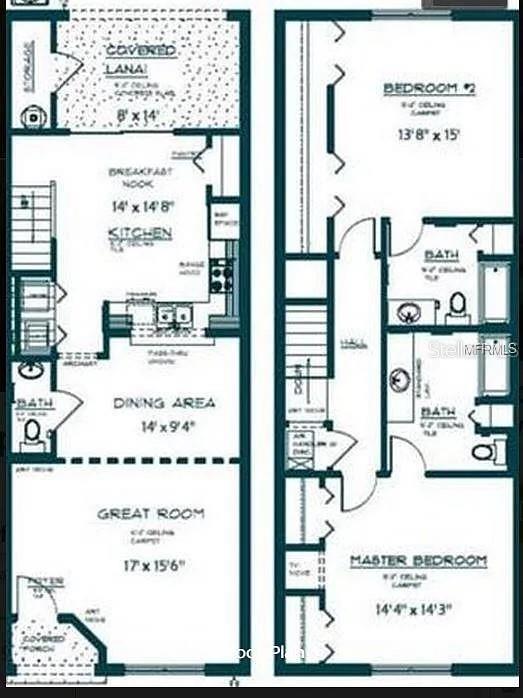
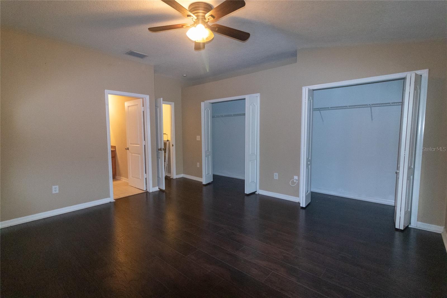
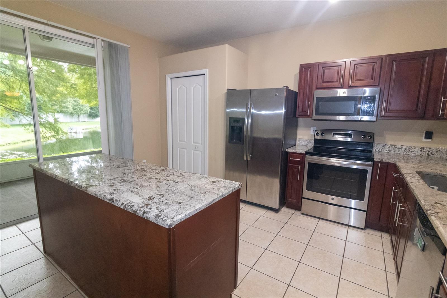
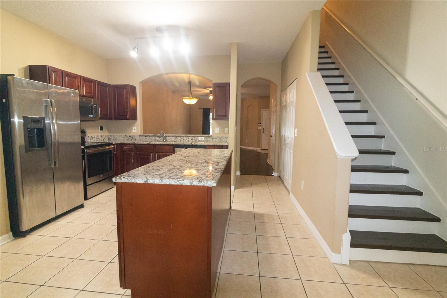
Active
3565 HIGH HAMPTON CIR
$225,000
Features:
Property Details
Remarks
Discover the charm of this spacious townhouse, conveniently located just 15 minutes from downtown Tampa. There is a brand new air conditioner just installed in 2024. The modern kitchen boasts stunning granite countertops, elegant wood cabinets, a deep oversized sink, a pantry, and a custom island with soft-close drawers. Expansive 8-foot glass sliders open up to a large screened lanai, providing 112 additional square feet of outdoor living space with picturesque views of a serene pond, where you can often see ducks swimming. The lanai invites you to blend indoor and outdoor living by sliding open the doors on pleasant days. A lockable storage closet is accessible from the lanai, and an inside laundry closet is conveniently located off the kitchen. Upstairs, you'll find two generously sized bedroom suites. The back bedroom features a pond view, a spacious 17-foot-long closet, and an en suite bathroom with a linen closet. The front bedroom offers two closets, a media nook, interior shutters, and an expansive en suite bathroom with an 82-inch vanity and a linen closet. Located in the tranquil, gated community of Williams Crossing in East Tampa, this home is close to I-4 and I-75, and just minutes from Brandon and Seffner. The low HOA fee covers water, sewer, trash and community pool. Residents enjoy parking for two vehicles in front of the unit, with additional parking available in the overflow lot for guests or extra vehicles. Showings by appointment only. List agent is owner.
Financial Considerations
Price:
$225,000
HOA Fee:
366
Tax Amount:
$2817.42
Price per SqFt:
$139.66
Tax Legal Description:
WILLIAMS CROSSING LOT 4 BLOCK 16
Exterior Features
Lot Size:
936
Lot Features:
N/A
Waterfront:
No
Parking Spaces:
N/A
Parking:
Assigned, Guest, Off Street, Open, Reserved
Roof:
Shingle
Pool:
No
Pool Features:
N/A
Interior Features
Bedrooms:
2
Bathrooms:
3
Heating:
Central
Cooling:
Central Air
Appliances:
Dishwasher, Electric Water Heater, Exhaust Fan, Microwave, Range, Refrigerator
Furnished:
Yes
Floor:
Ceramic Tile, Laminate
Levels:
Two
Additional Features
Property Sub Type:
Townhouse
Style:
N/A
Year Built:
2005
Construction Type:
Block
Garage Spaces:
No
Covered Spaces:
N/A
Direction Faces:
East
Pets Allowed:
No
Special Condition:
None
Additional Features:
Sidewalk, Storage
Additional Features 2:
verify lease restrictions with hoa
Map
- Address3565 HIGH HAMPTON CIR
Featured Properties