
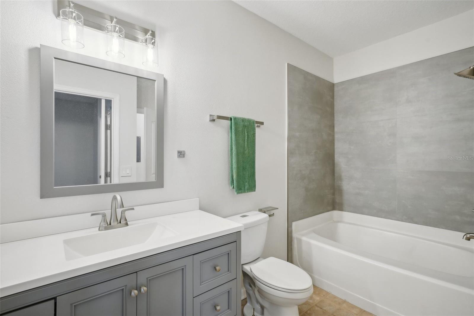
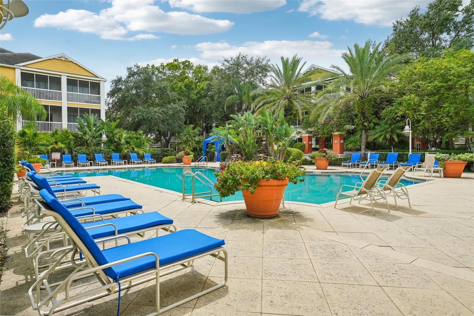

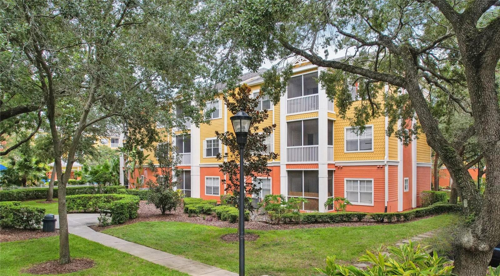
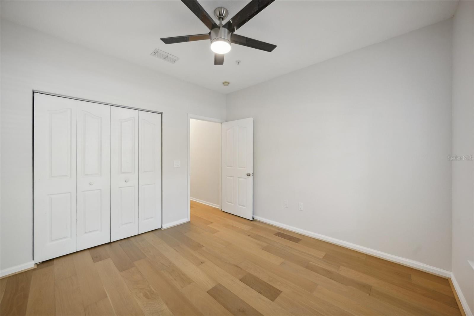

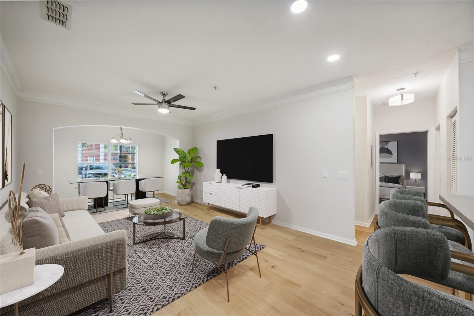


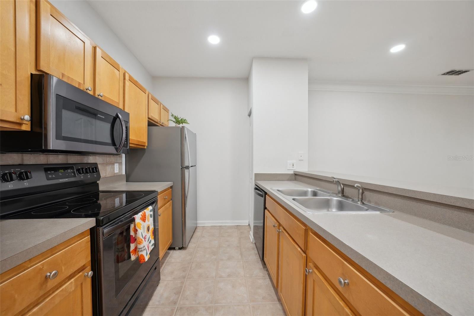
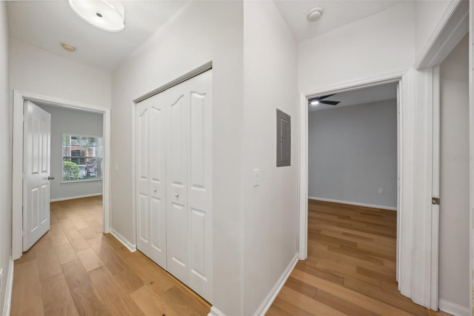

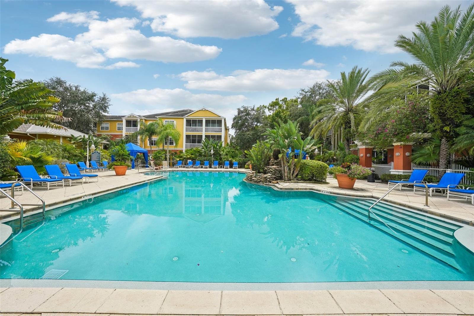
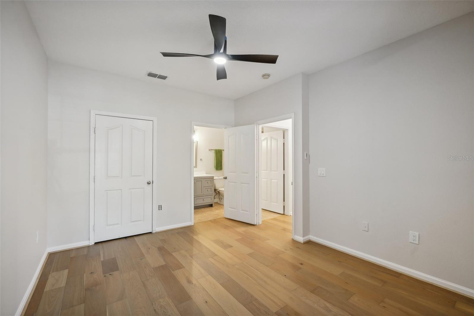

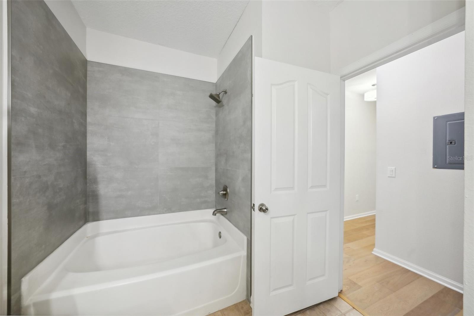

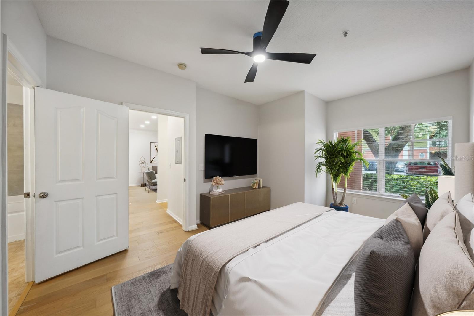
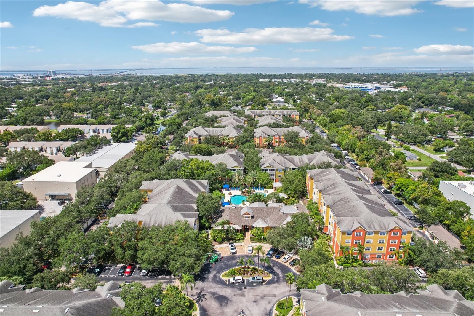

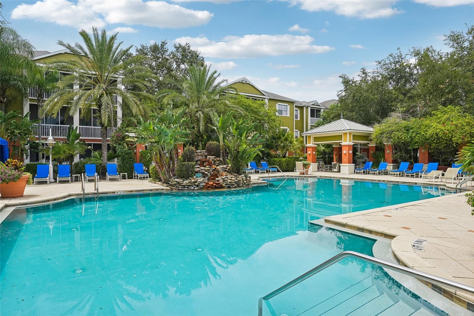

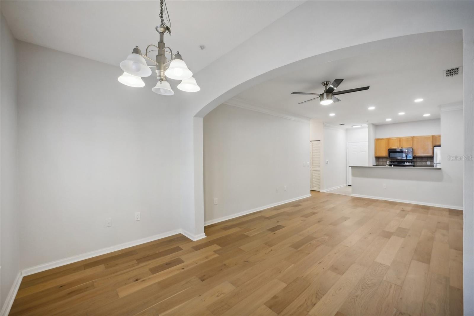
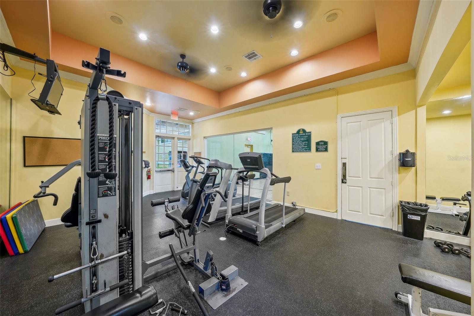
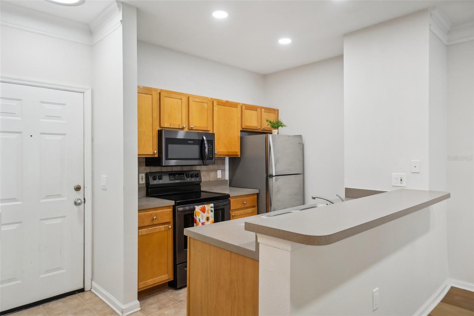
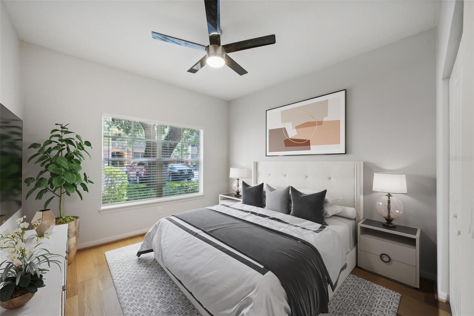
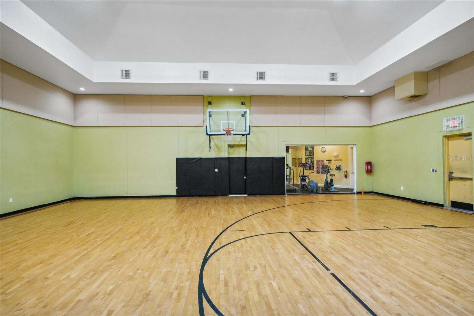



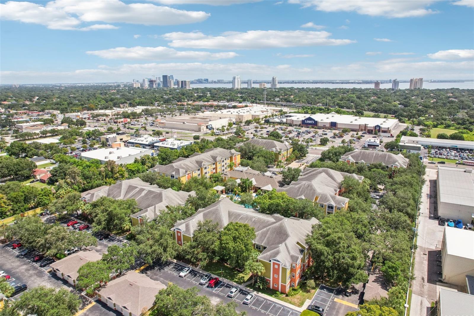
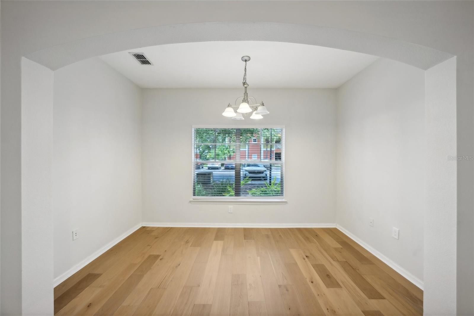
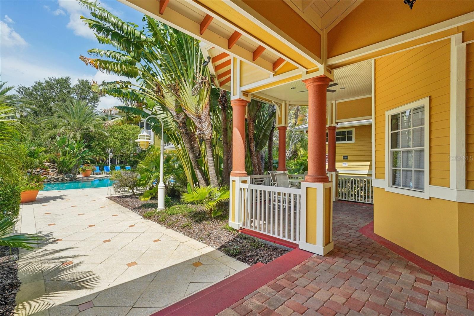
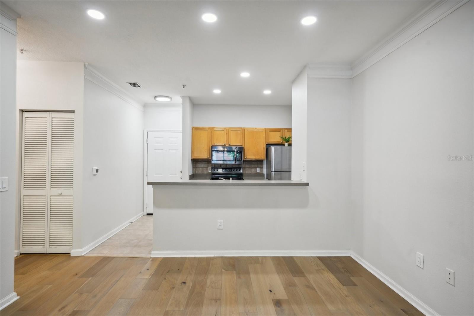

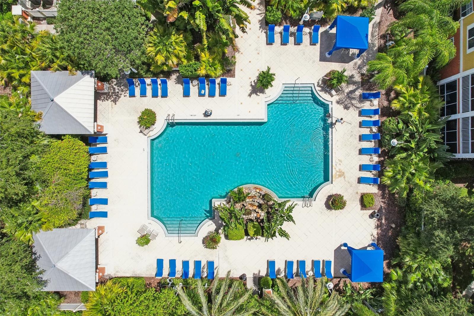
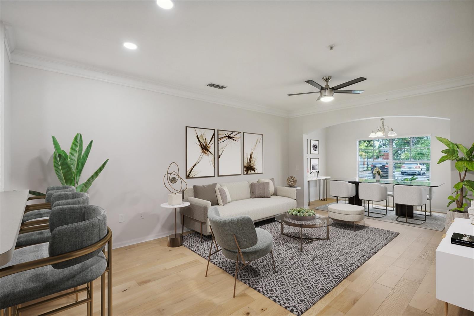
Active
4207 S DALE MABRY HWY #11109
$298,000
Features:
Property Details
Remarks
One or more photo(s) has been virtually staged. Step into this beautifully renovated, first-floor, two-bedroom residence in the secure, gated community of Grand Key. Designed for modern living, the open floor plan seamlessly connects the living and dining areas, perfect for entertaining or relaxing. The stylish kitchen features a sleek stone tile backsplash, stainless steel appliances, and ample counter space, while the primary bedroom offers a spacious walk-in closet, direct bath access, and a cozy sitting area overlooking serene surroundings—your private oasis. Thoughtfully updated with fresh paint, wide plank hardwood floors, updated baths, and elegant light fixtures, this home blends comfort and sophistication. Enjoy Grand Key’s luxurious amenities, including a resort-style pool, grilling areas, a fitness center, basketball court, car wash facilities, and a resident lounge. With one assigned parking space and ample guest parking, convenience is guaranteed. Ideally located near Bayshore Boulevard, Britton Plaza, Another Broken Egg Café, and Playgrounds of Tampa, you’re moments from shopping, dining, and entertainment. Quick access to the Selmon Expressway puts downtown Tampa and the Gandy Bridge to St. Petersburg within reach. Don’t miss your chance to live in this vibrant community—schedule a tour today!
Financial Considerations
Price:
$298,000
HOA Fee:
393
Tax Amount:
$3683
Price per SqFt:
$278.77
Tax Legal Description:
GRAND KEY A CONDOMINIUM UNIT 11109 BLDG 11 AND UNDIV INT COMMON ELEM
Exterior Features
Lot Size:
2
Lot Features:
N/A
Waterfront:
No
Parking Spaces:
N/A
Parking:
N/A
Roof:
Shingle
Pool:
No
Pool Features:
Gunite, In Ground
Interior Features
Bedrooms:
2
Bathrooms:
1
Heating:
Central, Electric
Cooling:
Central Air
Appliances:
Dishwasher, Dryer, Electric Water Heater, Microwave, Range, Refrigerator, Washer
Furnished:
No
Floor:
Ceramic Tile, Hardwood
Levels:
One
Additional Features
Property Sub Type:
Condominium
Style:
N/A
Year Built:
2001
Construction Type:
Wood Frame
Garage Spaces:
No
Covered Spaces:
N/A
Direction Faces:
West
Pets Allowed:
No
Special Condition:
None
Additional Features:
Lighting, Sidewalk
Additional Features 2:
Buyer to Verify
Map
- Address4207 S DALE MABRY HWY #11109
Featured Properties