
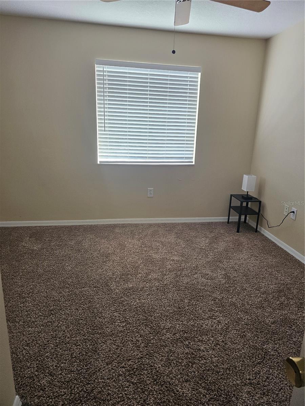
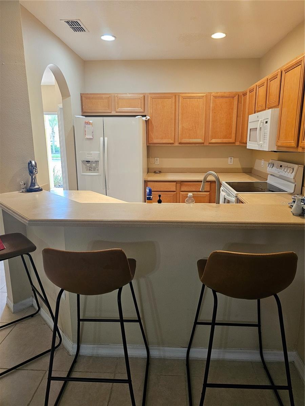

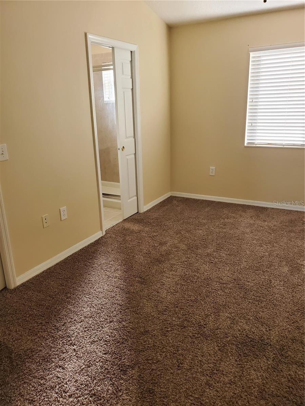
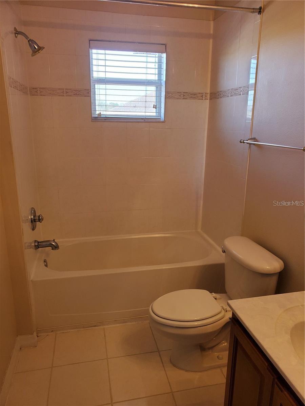



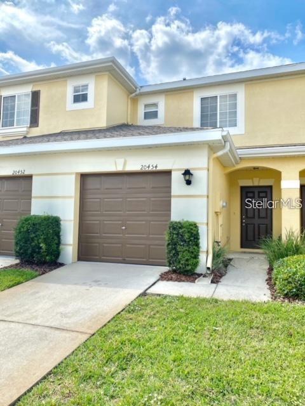
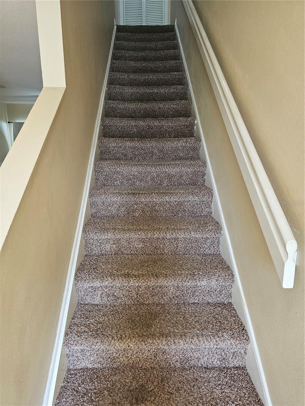
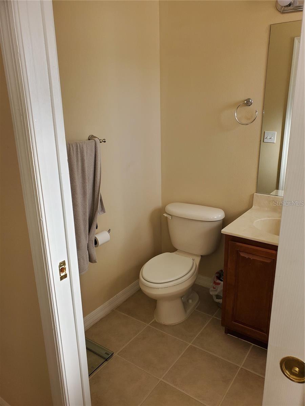
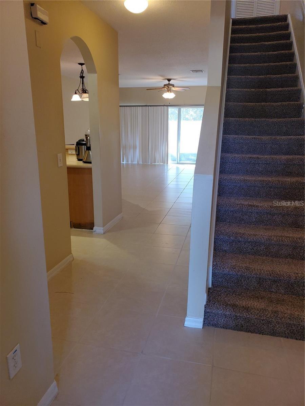


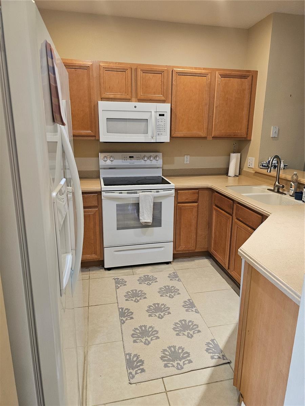



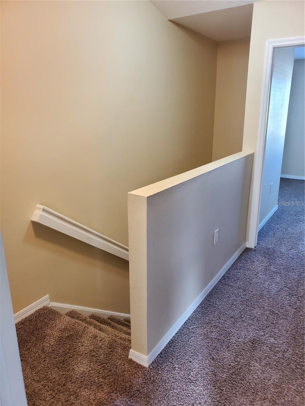

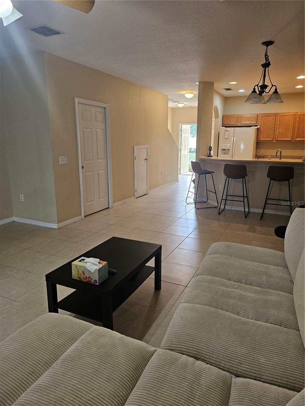
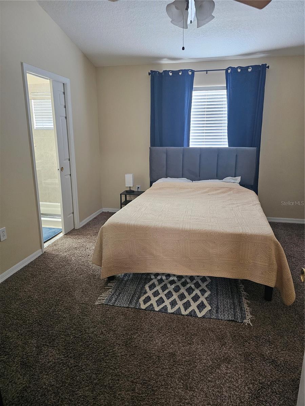
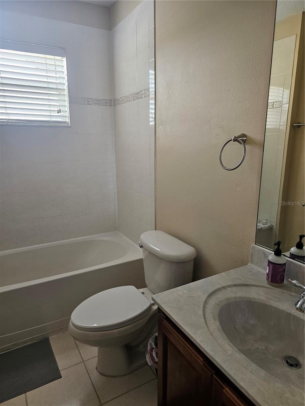




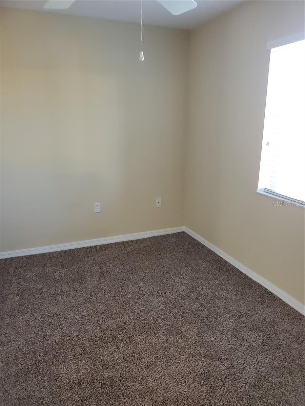
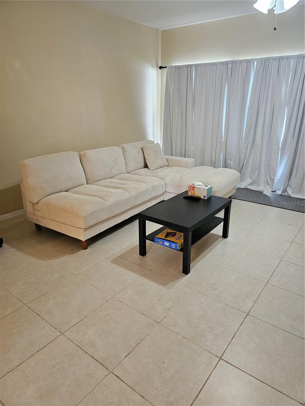
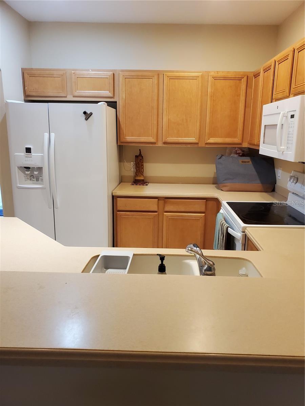
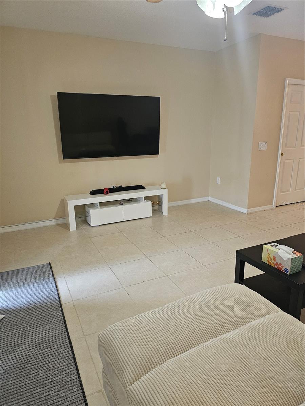

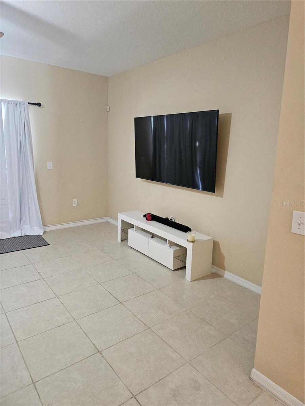
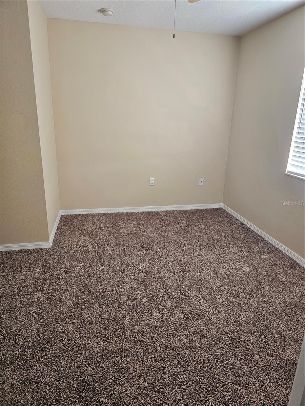

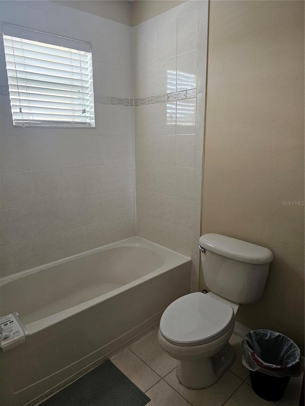

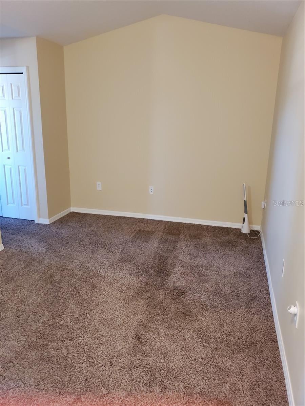
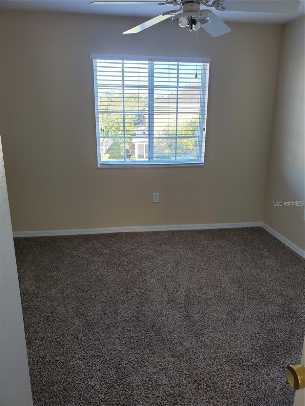


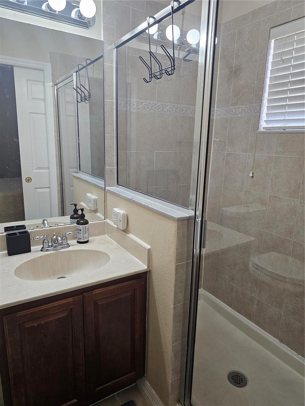

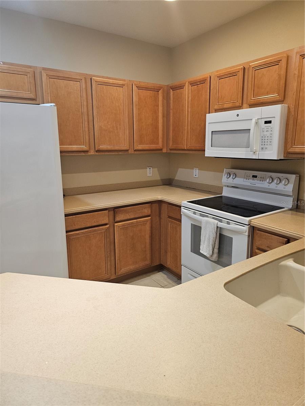


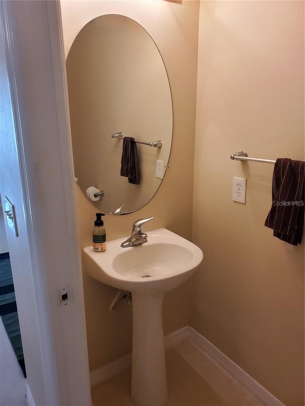

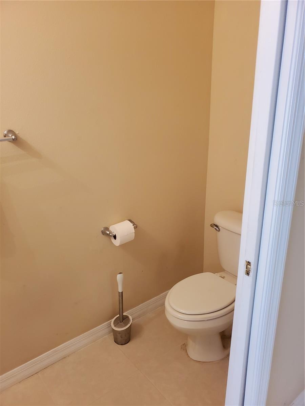
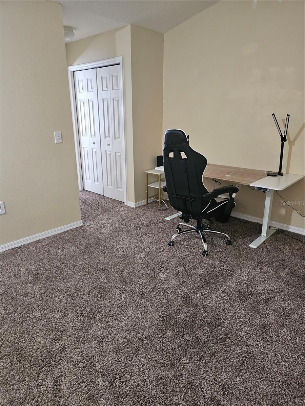

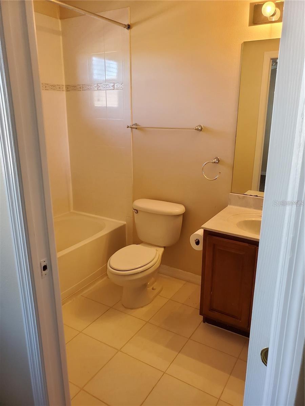
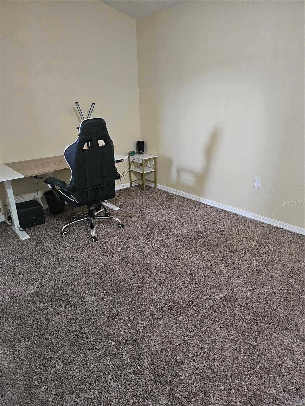

Active
20454 NEEDLETREE DR
$269,900
Features:
Property Details
Remarks
Explore this immaculate townhome that boasts an open-concept design featuring two bedrooms, two and a half bathrooms, a one-car garage, and situated within a gated community. Upon entry, the seamless transition from the foyer to the kitchen and living area is immediately evident. The living room opens to the outdoors through sliding glass doors, leading to a covered lanai ideal for relaxation and outdoor enjoyment. A conveniently located half bathroom is accessible from the living area. The master bedroom is illuminated by a large window and includes two walk-in closets, along with an ensuite bathroom equipped with a walk-in shower and dual vanity. The upper level features a spacious loft with a closet that can be transformed into a third bedroom, while the second bedroom and loft share a well-appointed Jack and Jill bathroom, complete with a double sink vanity and shower-tub combination. Residents benefit from community amenities such as a pool, and a fitness center. The building has a new roof, and the home is partially furnished. This property is conveniently located near major thoroughfares like I-75, a variety of dining options, Wiregrass Mall, Tampa Premium Outlets, several box stores, professional buildings, major hospitals, and the beach.
Financial Considerations
Price:
$269,900
HOA Fee:
725
Tax Amount:
$5635.12
Price per SqFt:
$204.16
Tax Legal Description:
HAMMOCKS LOT 3 BLOCK 5
Exterior Features
Lot Size:
1657
Lot Features:
N/A
Waterfront:
No
Parking Spaces:
N/A
Parking:
N/A
Roof:
Shingle
Pool:
No
Pool Features:
N/A
Interior Features
Bedrooms:
3
Bathrooms:
3
Heating:
Central
Cooling:
Central Air
Appliances:
Dishwasher, Disposal, Dryer, Electric Water Heater, Microwave, Range, Range Hood, Refrigerator, Washer
Furnished:
No
Floor:
Carpet, Ceramic Tile
Levels:
Two
Additional Features
Property Sub Type:
Townhouse
Style:
N/A
Year Built:
2006
Construction Type:
Block, Stucco
Garage Spaces:
Yes
Covered Spaces:
N/A
Direction Faces:
East
Pets Allowed:
No
Special Condition:
None
Additional Features:
Irrigation System, Lighting, Sidewalk, Sliding Doors
Additional Features 2:
SEE HOA. Buyer to Verify
Map
- Address20454 NEEDLETREE DR
Featured Properties