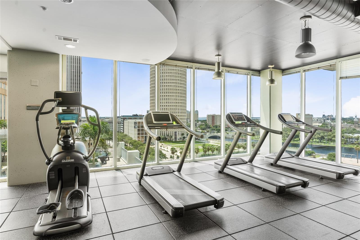
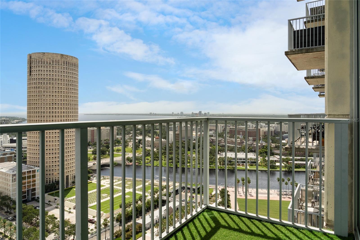
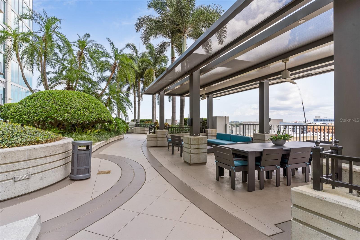
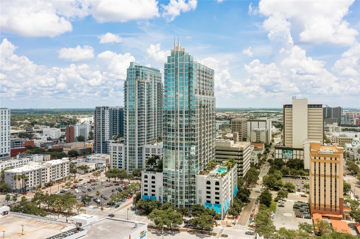
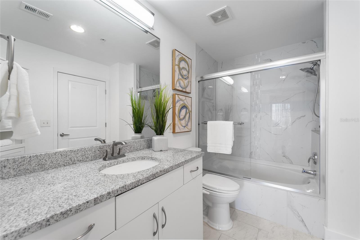
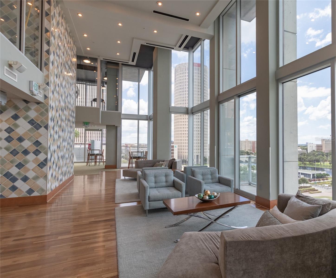
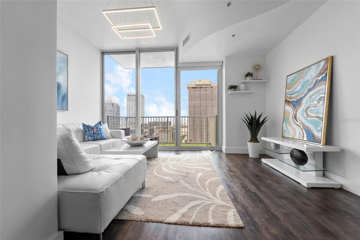
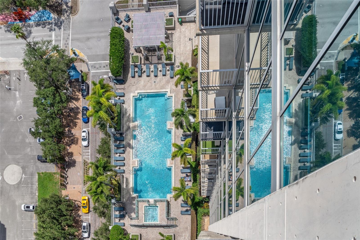
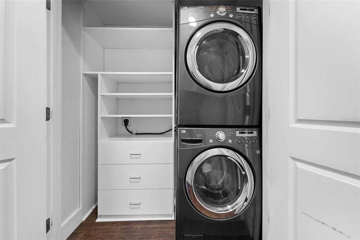
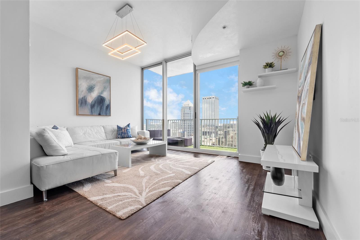
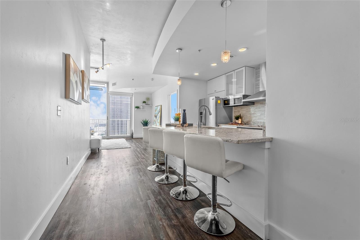
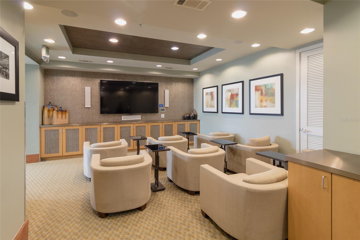
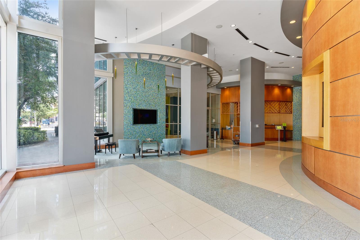
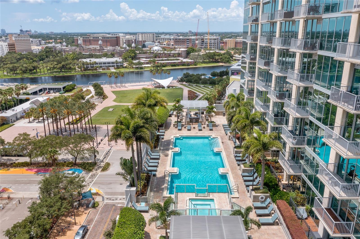
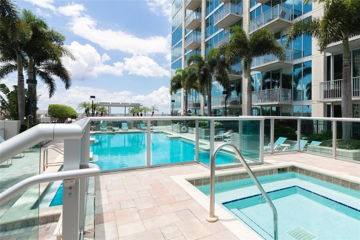
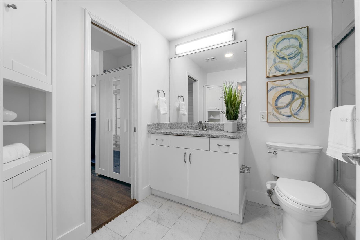
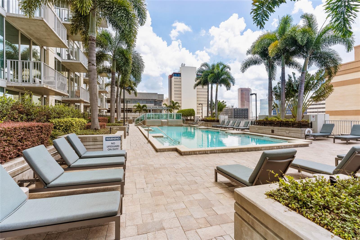
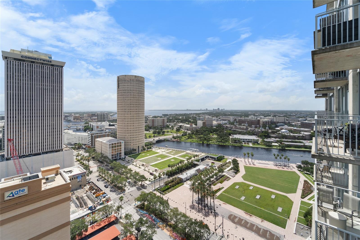
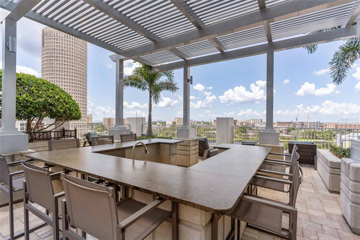
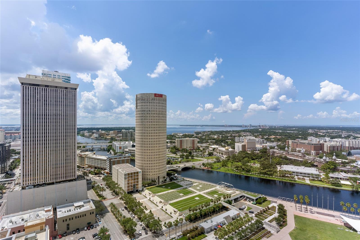
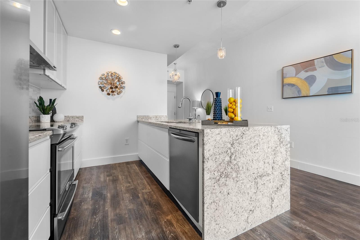
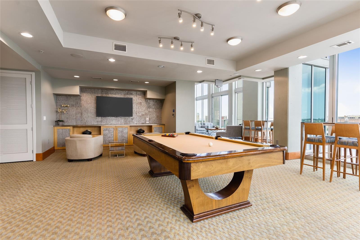
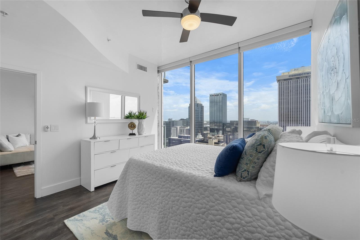
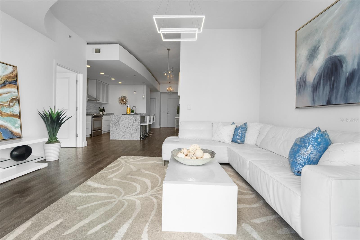
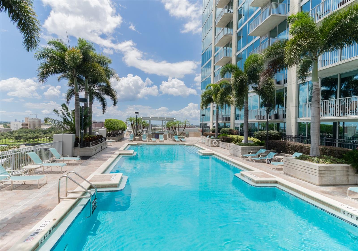
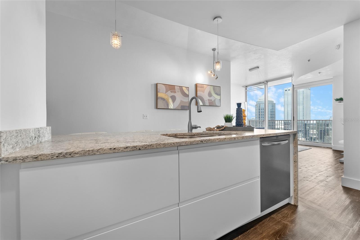
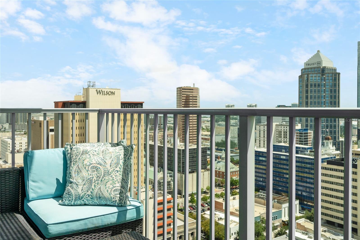
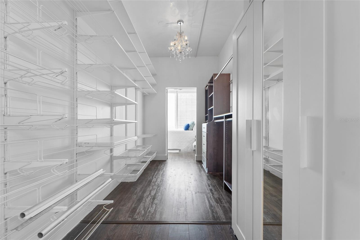
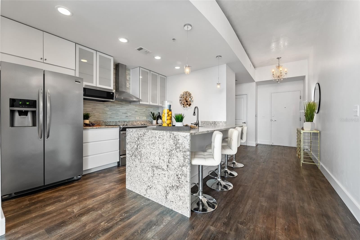
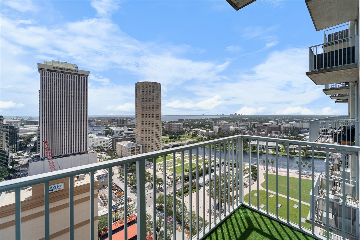
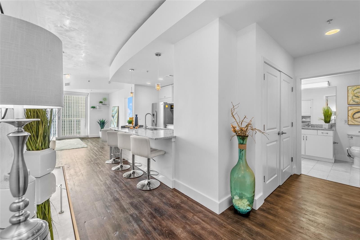
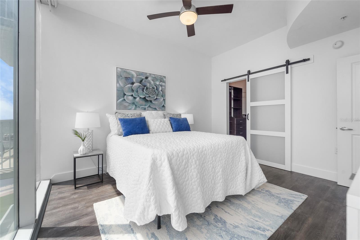
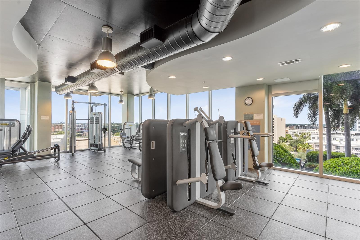
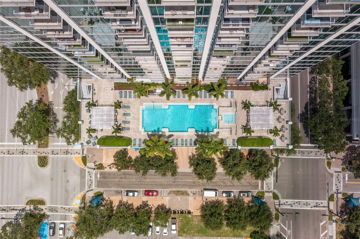
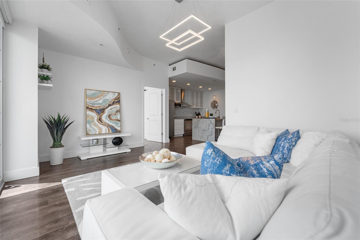
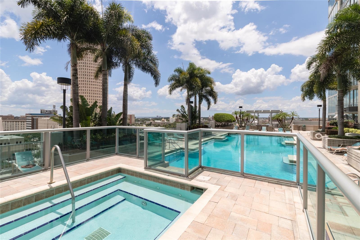
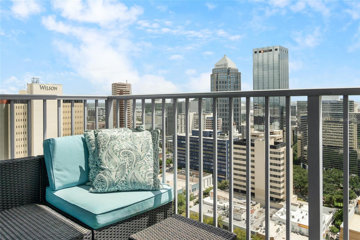
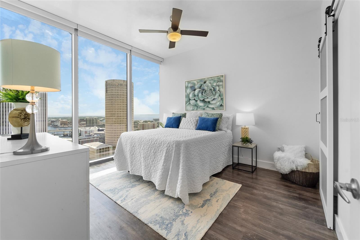
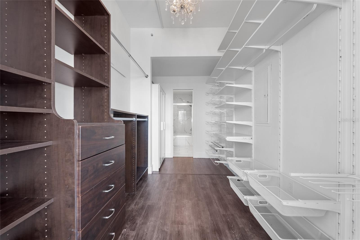
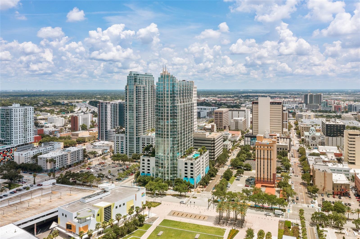
Active
777 N ASHLEY DR #2312
$549,900
Features:
Property Details
Remarks
Introducing SkyPoint's newest Custom Remodeled 1 Bed/1 Bath residence on the 23rd floor of SkyPoint! This is a true one-bedroom style, enclosed with a door, highlighting one of the largest floor plans designed at SkyPoint. This residence has a Southern Exposure for maximum Water and City Skyline views. Both sunrises and sunsets can be enjoyed from the private balcony. This sophisticated, modern, contemporary residence has been professionally designed and includes elegant appointments. The enhanced features include CORETEC Black Oak Long Plank Flooring with extra tall baseboards. The gourmet kitchen features luxurious Himalayan Moon Quartz Countertops with a dramatic Waterfall Edge design. White seamless multi-drawer kitchen base cabinets. Updated Stainless steel appliances, including vent hood. Hand-finished Venetian Plaster Ceilings, LED lighting fixtures, and a custom closet system have been expanded to offer plenty of space for storage. 1 Parking Space included. SkyPoint offers a resort lifestyle with a 24-hour concierge, a fitness center with a cardio room, a separate weight room, a club room, a theater room, and a billiard table. Enjoy the tropical pool, spa, wet bar, gas grills, and garden terrace. Enjoy the convenience of having four stylish eateries on the ground floor of the building. Near the Riverwalk, Parks, Museums, Performing Arts Center, Library and Tampa Theater, Channel District, Ybor City, Water Street, Hyde Park, Soho, and Bayshore. This residence is exquisite!
Financial Considerations
Price:
$549,900
HOA Fee:
790.67
Tax Amount:
$9166
Price per SqFt:
$656.21
Tax Legal Description:
SKYPOINT A CONDOMINIUM UNIT 2312 AND AN UNDIV INT IN COMMON ELEMENTS
Exterior Features
Lot Size:
4
Lot Features:
N/A
Waterfront:
No
Parking Spaces:
N/A
Parking:
N/A
Roof:
Membrane
Pool:
No
Pool Features:
N/A
Interior Features
Bedrooms:
1
Bathrooms:
1
Heating:
Central
Cooling:
Central Air
Appliances:
Dishwasher, Disposal, Dryer, Microwave, Range, Refrigerator, Washer
Furnished:
No
Floor:
Tile
Levels:
One
Additional Features
Property Sub Type:
Condominium
Style:
N/A
Year Built:
2007
Construction Type:
Block
Garage Spaces:
Yes
Covered Spaces:
N/A
Direction Faces:
West
Pets Allowed:
No
Special Condition:
None
Additional Features:
Balcony, Courtyard
Additional Features 2:
See condo governing docs. Owners must obtain a Leasing Permit from the Association. Currently, there is a waiting list for Leasing Permits.
Map
- Address777 N ASHLEY DR #2312
Featured Properties