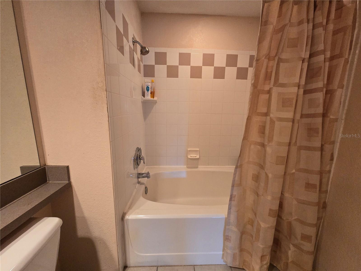
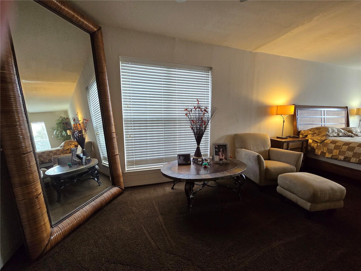
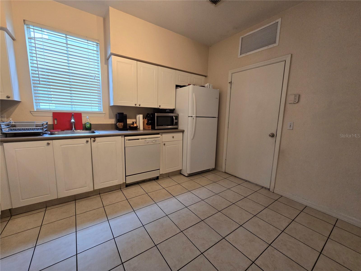
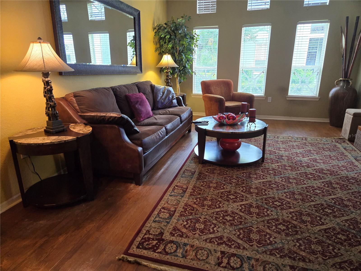
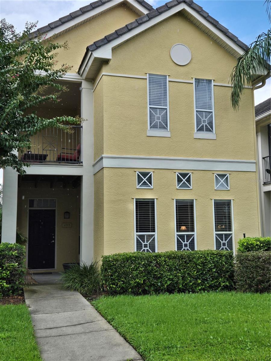
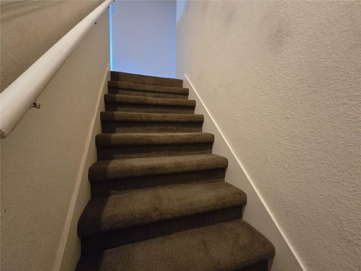
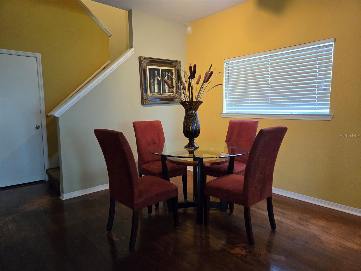
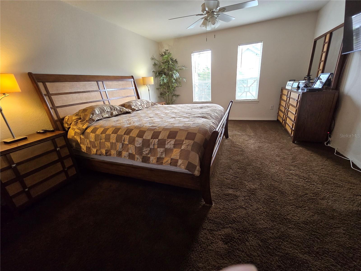
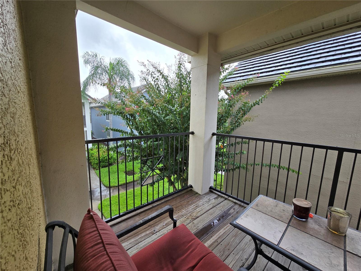
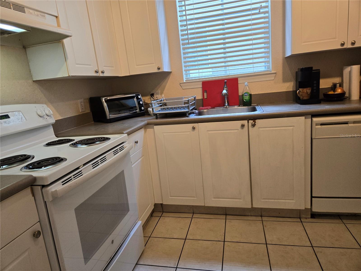
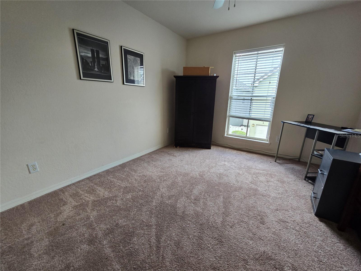
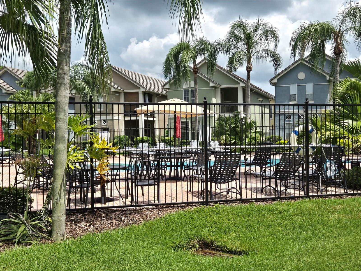
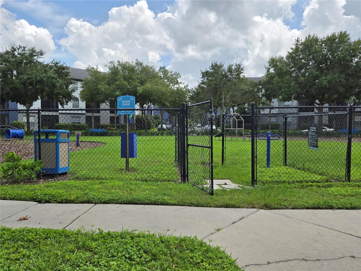
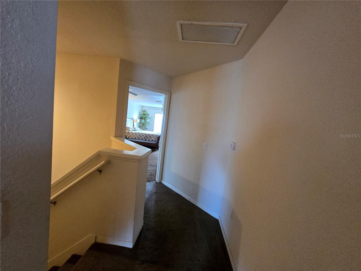
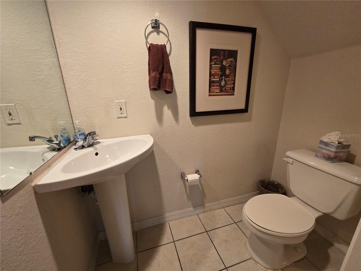
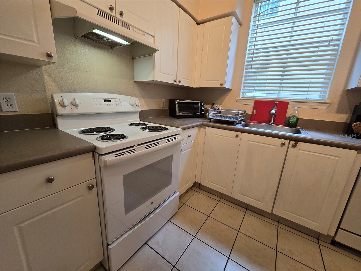
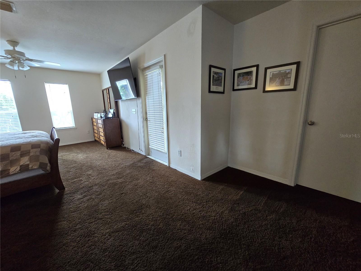
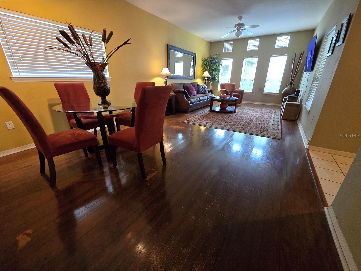
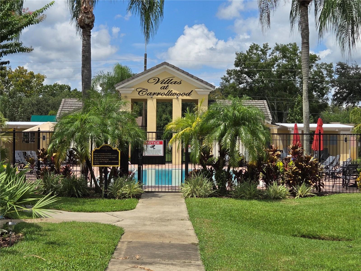
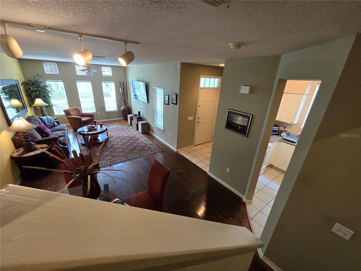
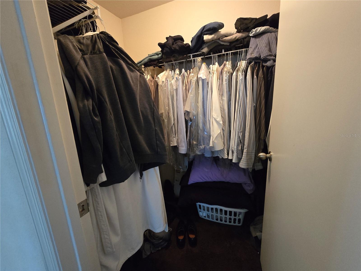
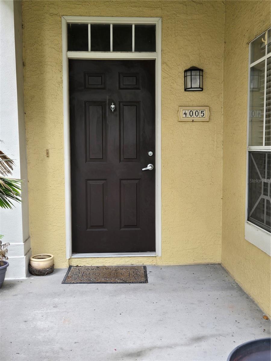
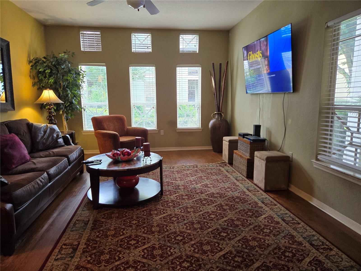
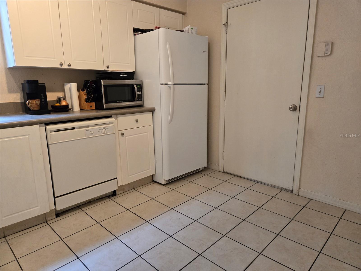
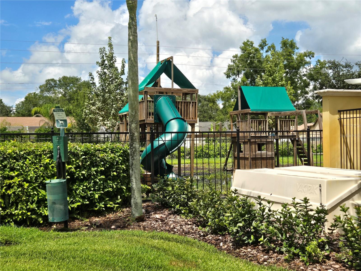
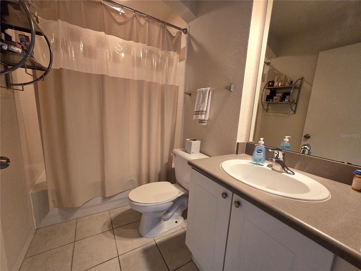
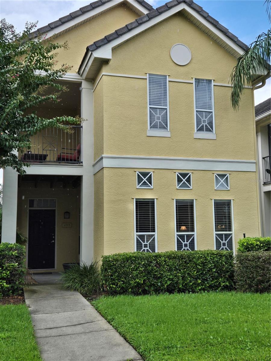
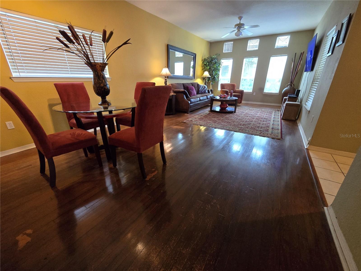
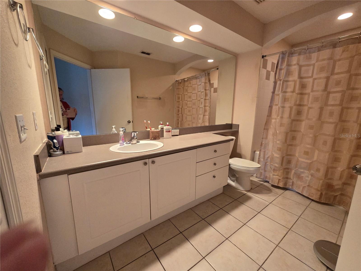
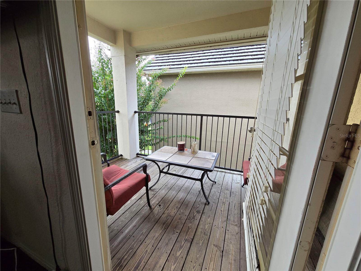
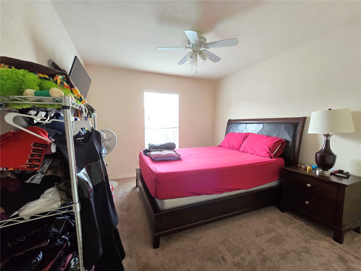
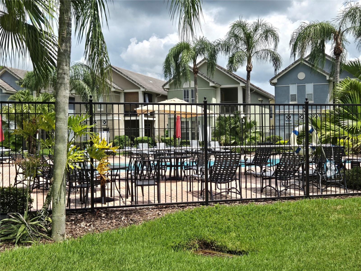
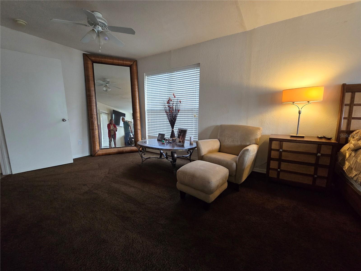
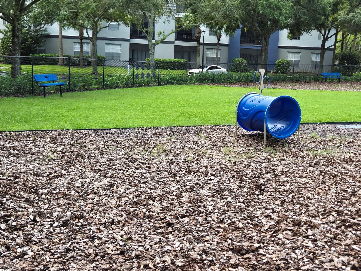
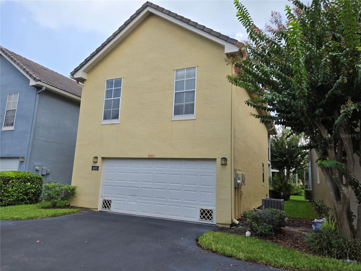
Active
4005 FOXTAIL PALM CT
$339,900
Features:
Property Details
Remarks
WOW! WHAT A PRICE ADJUSTMENT FOR A 1,724 Sq. Ft home with a 2 car garage in Carrollwood. Seller says sell! THIS WAS A 4 BEDROOM AND CAN EASILY BE CONVERTED BACK. WONDERFUL HOME IN A GATED COMMUNITY! You will love the HUGE 24X15 Master bedroom! Such a beautiful floor plan with furnishings for you! MOVE RIGHT IN and get ready for RESORT STYLE LIVING WITH YOUR PRIVATE MASTER BEDROOM BALCONY for coffee or drinks. Walk the community and enjoy a night-lighted pool and palm trees. A must see! Don't miss the opportunity to have a home in a location that offers quick access to Whole Foods, Target, Ross, Publix and Sprouts and so much more! So many upscale restaurants and did we mention great schools? This home offers wood flooring on first floor. Gorgeous Landscaping courtesy of the HOA! When you walk through the front door you will feel like you're home! Remember the oversized master bedroom 24 X 15 that is expansive, with a sitting area room for even more furniture. Bring extra dressers. Design your own master coffee nook! You have access to the playground, kiddie pool, tennis courts, car wash area, and the BEST dog park ever. You can pay a little extra to the other HOA for an amazing fitness center! Large dogs welcome in the HUGE DOG PARK! Don't miss this well appointed spacious home! Situated in the desirable area of Carrollwood with GREAT SCHOOLS and just minutes to I275, the Veterans Expressway, Downtown Tampa, the Westshore Business District, Tampa International Airport, and is a short drive across the bridge to get to St Petersburg, Clearwater, and Florida’s pristine gulf beaches. Schedule a showing today!
Financial Considerations
Price:
$339,900
HOA Fee:
306
Tax Amount:
$2897.68
Price per SqFt:
$197.16
Tax Legal Description:
THE VILLAS AT CARROLLWOOD CONDOMINIUMS UNIT 1.56 AND AN UNDIV INT IN COMMON ELEMENTS
Exterior Features
Lot Size:
1069
Lot Features:
N/A
Waterfront:
No
Parking Spaces:
N/A
Parking:
Alley Access, Driveway, Garage Faces Rear, Guest, On Street
Roof:
Slate
Pool:
No
Pool Features:
N/A
Interior Features
Bedrooms:
3
Bathrooms:
3
Heating:
Central, Heat Pump
Cooling:
Central Air
Appliances:
Dishwasher, Disposal, Dryer, Electric Water Heater, Refrigerator, Washer
Furnished:
No
Floor:
Carpet, Wood
Levels:
Two
Additional Features
Property Sub Type:
Condominium
Style:
N/A
Year Built:
2001
Construction Type:
Stucco, Wood Frame
Garage Spaces:
Yes
Covered Spaces:
N/A
Direction Faces:
Northeast
Pets Allowed:
No
Special Condition:
None
Additional Features:
Balcony, Irrigation System, Lighting, Rain Gutters, Sidewalk
Additional Features 2:
Check with HOA
Map
- Address4005 FOXTAIL PALM CT
Featured Properties