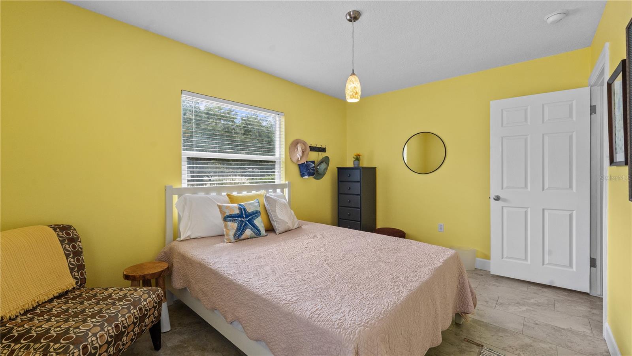
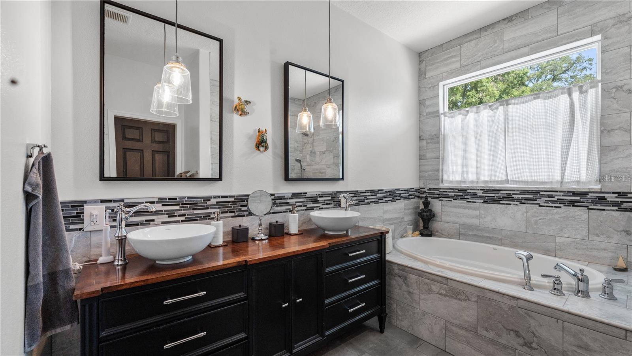
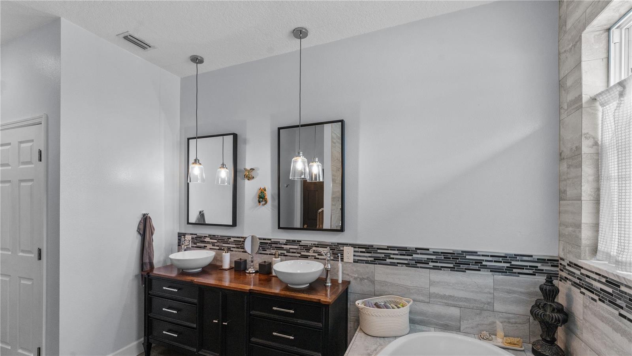
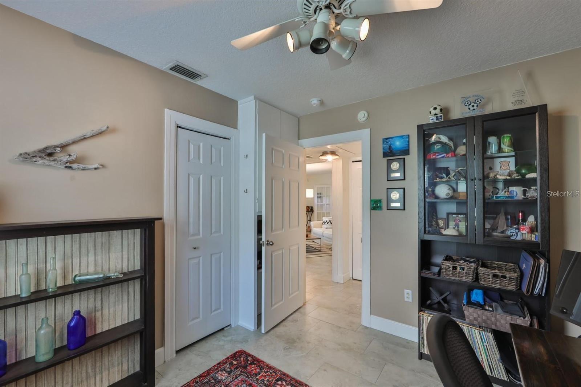
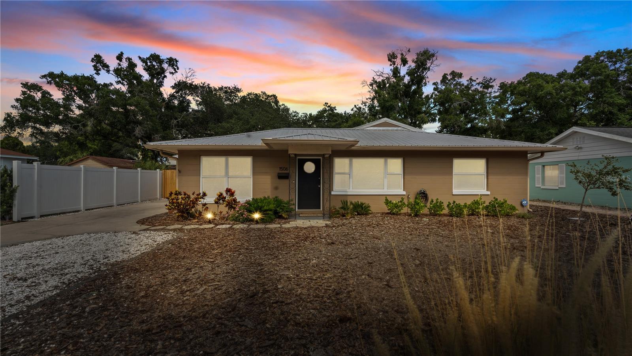

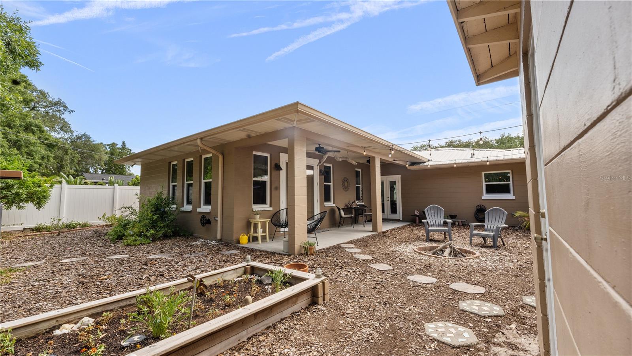


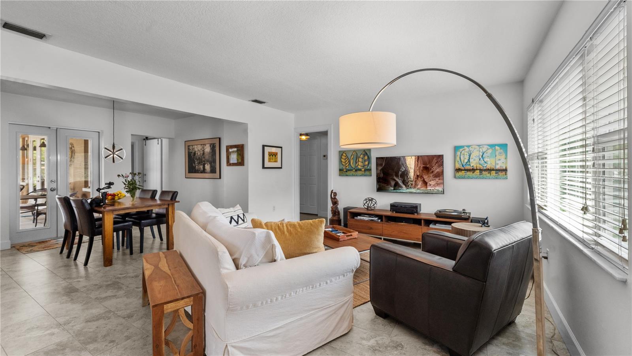
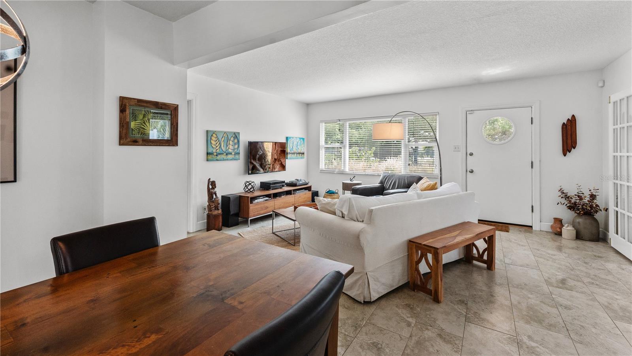
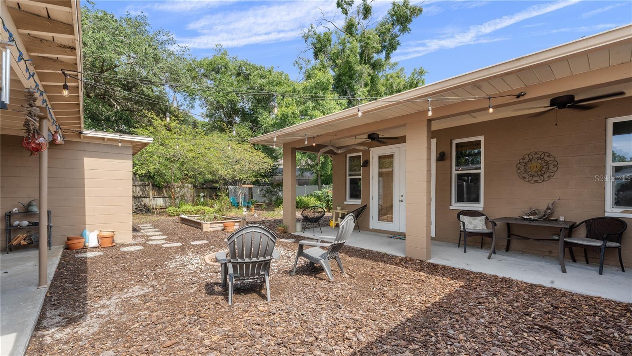
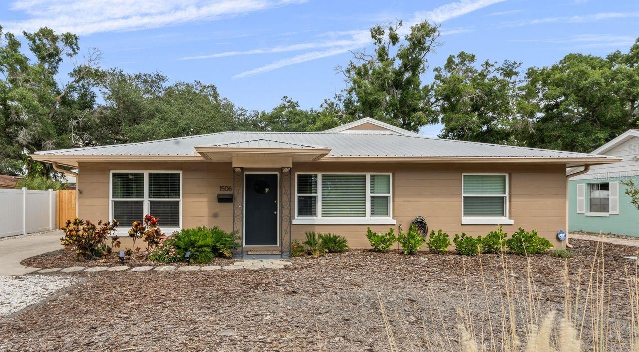

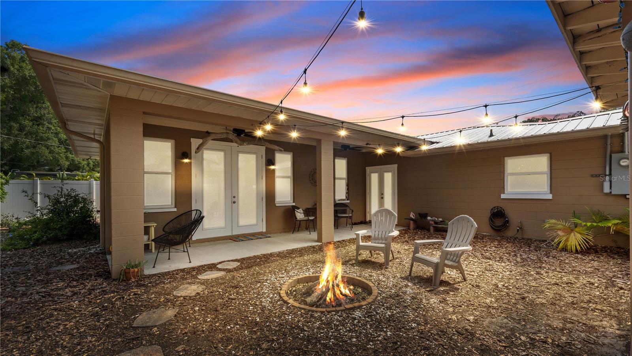

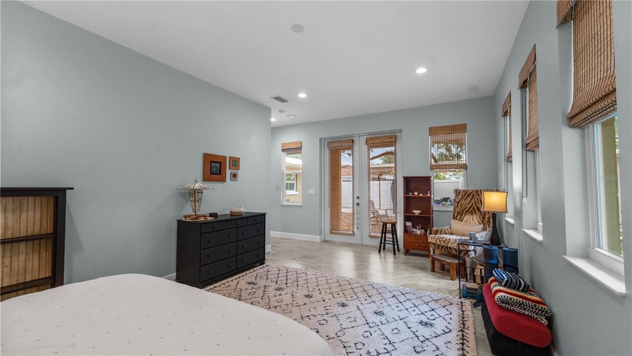
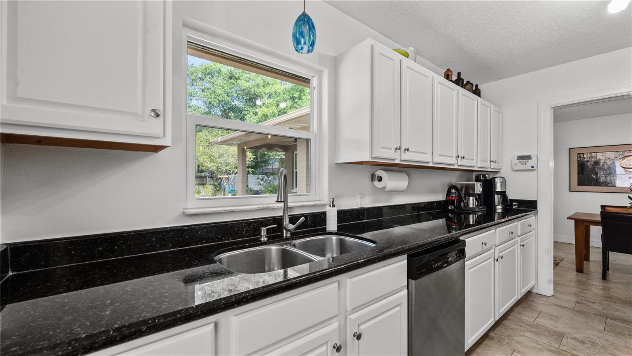
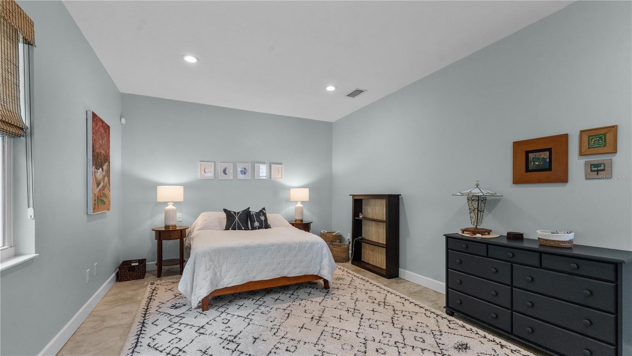
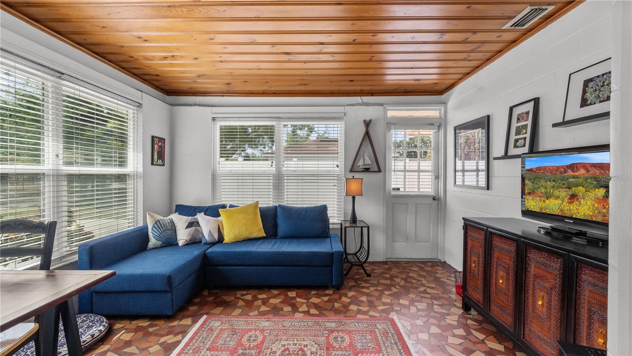
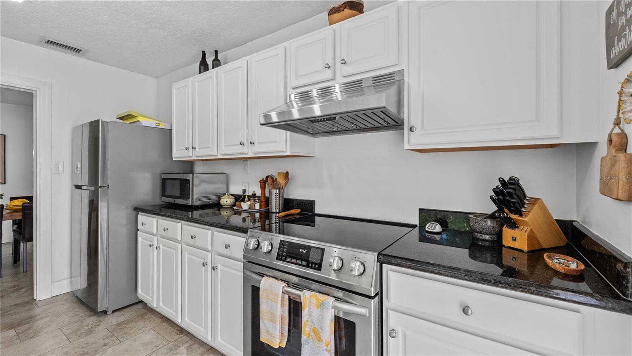

Active
1506 S LOIS AVE
$799,000
Features:
Property Details
Remarks
Discover this absolutely stunning, turn-key South Tampa home featuring 3 bedrooms, 2 baths, and a sizable Florida Sunroom! This property is currently zoned for the highly-regarded Plant High School district and within walking distance to both Mabry Elementary School, and Coleman Middle School. This immaculately maintained property boasts a modern kitchen with granite countertops and stainless steel appliances; a luxurious master suite with high ceilings, soaking tub, walk-in shower and an elongated closet. Enjoy amazing natural light from new windows. Gaze out your multiple French Doors into an entertainment-centric backyard oasis with a complete privacy fence, wood fire pit and xeriscaped, Florida-friendly landscaping. Lovingly updated in 2018, upgrades include: a metal roof; tankless water heater, updated electrical, and dual A/C units. The property also offers a detached single-car carport and utility building. Talk about the location! Minutes to Midtown Tampa, Hyde Park, and International Plaza. Exploring? <10 min from Tampa International Airport, <30 min to Downtown St. Petersburg and <45 min to Clearwater Beach. This move-in ready home is a rare find in such a central and vibrant community. Call today!
Financial Considerations
Price:
$799,000
HOA Fee:
N/A
Tax Amount:
$2864.41
Price per SqFt:
$484.24
Tax Legal Description:
EDMONDSON'S REPLAT LOT 9
Exterior Features
Lot Size:
8500
Lot Features:
City Limits, Level, Paved
Waterfront:
No
Parking Spaces:
N/A
Parking:
N/A
Roof:
Metal
Pool:
No
Pool Features:
N/A
Interior Features
Bedrooms:
3
Bathrooms:
2
Heating:
Central
Cooling:
Central Air, Zoned
Appliances:
Convection Oven, Cooktop, Dishwasher, Disposal, Dryer, Electric Water Heater, Freezer, Ice Maker, Microwave, Range, Range Hood, Refrigerator, Tankless Water Heater, Washer
Furnished:
No
Floor:
Ceramic Tile
Levels:
One
Additional Features
Property Sub Type:
Single Family Residence
Style:
N/A
Year Built:
1955
Construction Type:
Block, Stucco
Garage Spaces:
No
Covered Spaces:
N/A
Direction Faces:
West
Pets Allowed:
No
Special Condition:
None
Additional Features:
French Doors, Irrigation System, Lighting, Rain Gutters, Storage
Additional Features 2:
N/A
Map
- Address1506 S LOIS AVE
Featured Properties