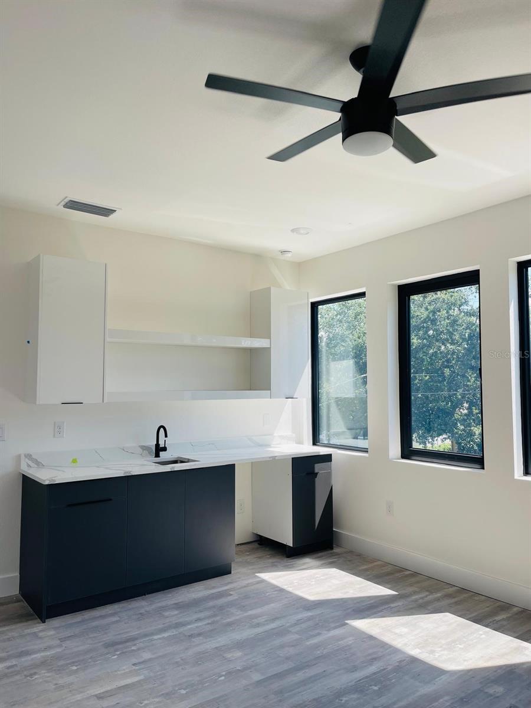
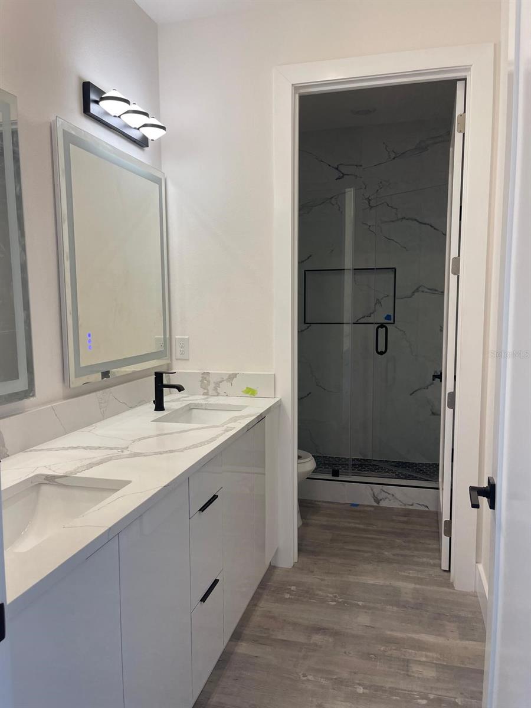
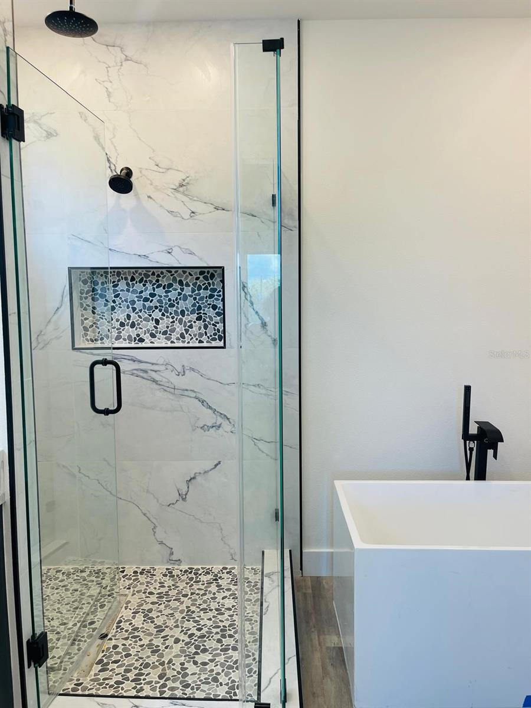
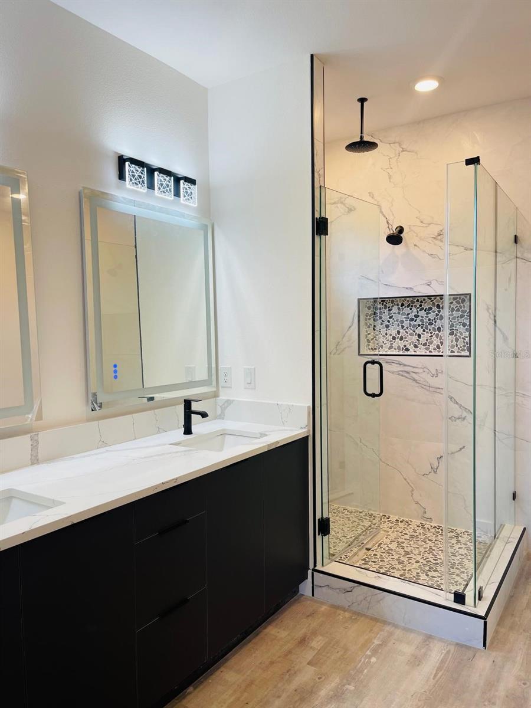
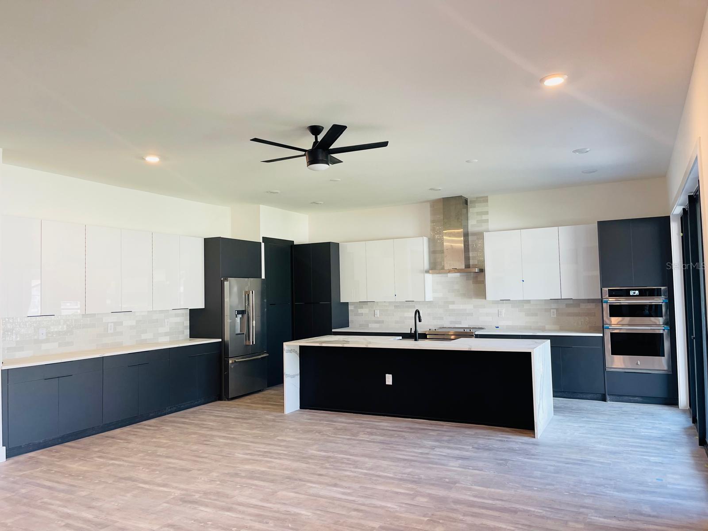
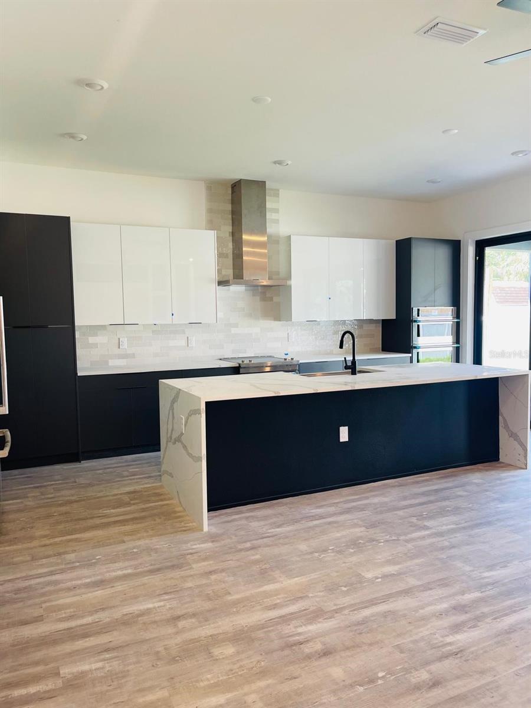
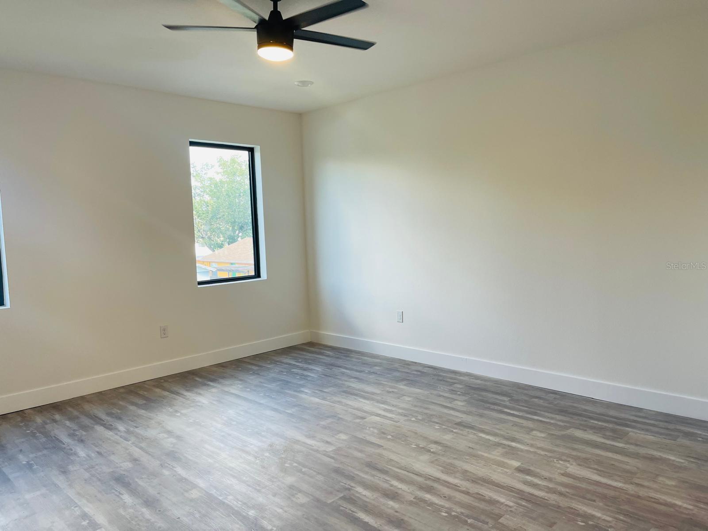
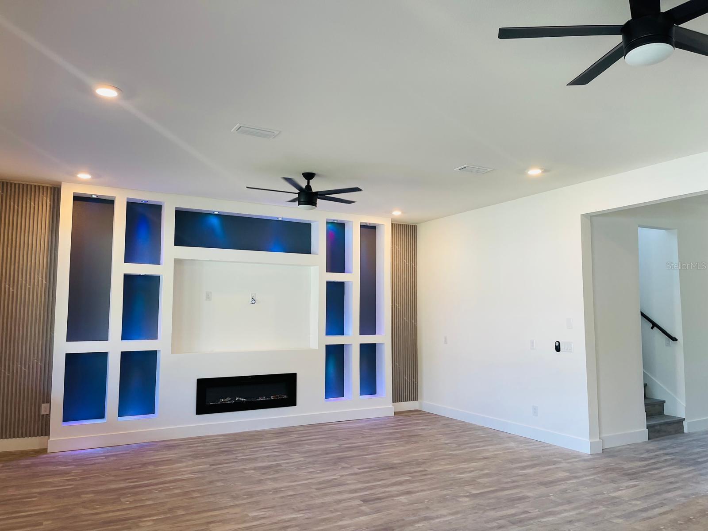
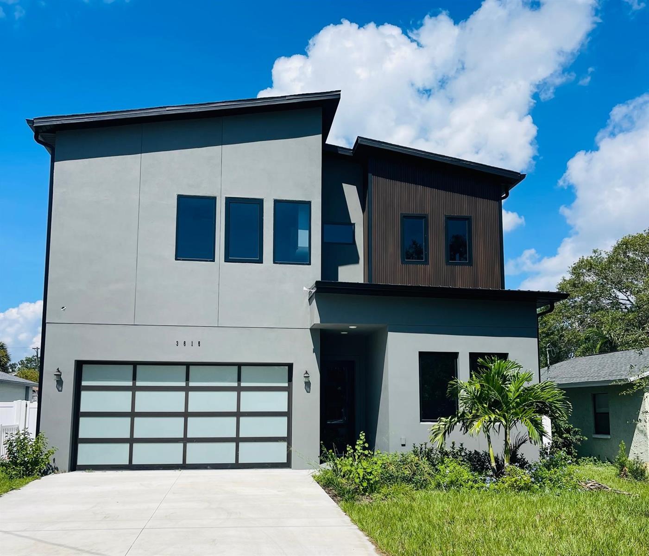
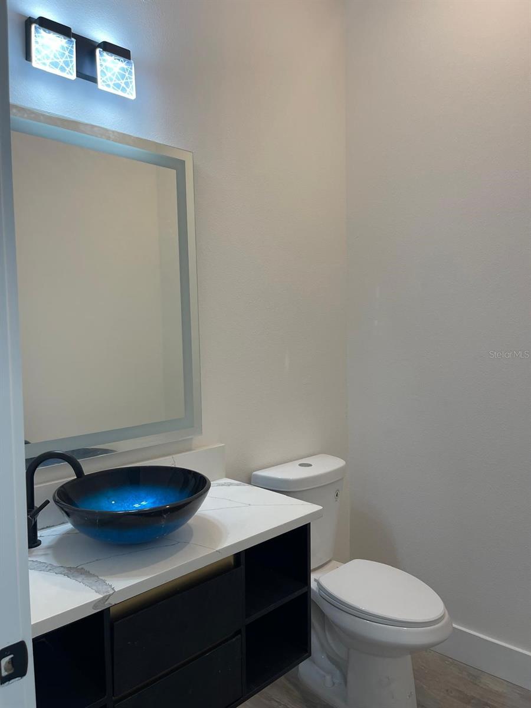
Active
3615 ANDERSON AVE
$1,075,000
Features:
Property Details
Remarks
Welcome to the Anderson Model, crafted by Coastal Pointe Homes – a remarkable 2-story new construction home that exudes luxury and comfort. Spanning 3,203 sq. ft., this spacious residence offers 4 bedrooms, 3.5 bathrooms, and a 2-car garage to meet all your needs. As you step inside, you'll be greeted by soaring high ceilings that enhance the sense of openness and grandeur. The main floor includes a versatile den, perfect for a home office, along with a bonus room that can be customized for your lifestyle – whether it's a home gym, playroom, or media space. The great room is the heart of the home, ideal for entertaining guests. It seamlessly connects to the well-appointed kitchen, complete with top-line appliances, stylish cabinetry, and a spacious center island, making it a chef's dream. Upstairs, the owner's suite is a tranquil retreat with a generous layout and his-and-her walk-in closets. The luxurious en suite bathroom boasts double sinks, a rainfall shower, and a soaking tub. Step outside to the lanai, where you’ll find the perfect spot for relaxation, complemented by covered lanai with all plumbing ready to install an outdoor kitchen for al fresco dining and entertaining. Permit for pool available. Upgrades of Exterior kitchen and Pool for additional $125,000. Located in South Tampa, this stunning home offers easy access to restaurants, grocery stores, and retail. The Anderson Model is designed with thoughtful finishes and fixtures throughout, ensuring both style and functionality for every member of the household. Don't miss the opportunity to make this dream home yours! Call me for a showing!
Financial Considerations
Price:
$1,075,000
HOA Fee:
N/A
Tax Amount:
$1938.94
Price per SqFt:
$335.62
Tax Legal Description:
PARNELL'S SUB UNIT NO 2 LOT 34
Exterior Features
Lot Size:
6250
Lot Features:
N/A
Waterfront:
No
Parking Spaces:
N/A
Parking:
N/A
Roof:
Metal, Shingle
Pool:
No
Pool Features:
N/A
Interior Features
Bedrooms:
4
Bathrooms:
4
Heating:
Heat Pump
Cooling:
Central Air
Appliances:
Built-In Oven, Cooktop, Dishwasher, Microwave, Range Hood, Refrigerator
Furnished:
No
Floor:
Luxury Vinyl, Tile
Levels:
Two
Additional Features
Property Sub Type:
Single Family Residence
Style:
N/A
Year Built:
2024
Construction Type:
Concrete, Stucco, Wood Frame
Garage Spaces:
Yes
Covered Spaces:
N/A
Direction Faces:
Northeast
Pets Allowed:
Yes
Special Condition:
None
Additional Features:
French Doors, Irrigation System, Sliding Doors
Additional Features 2:
N/A
Map
- Address3615 ANDERSON AVE
Featured Properties