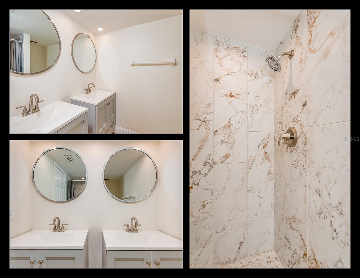
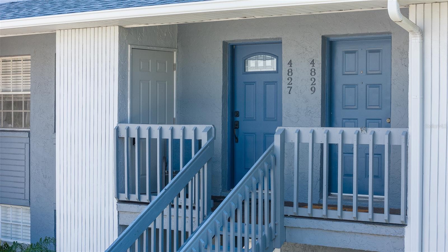
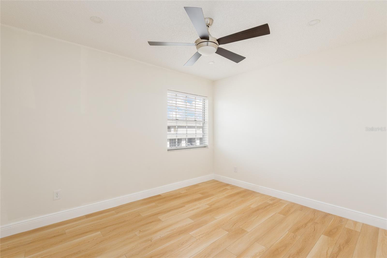
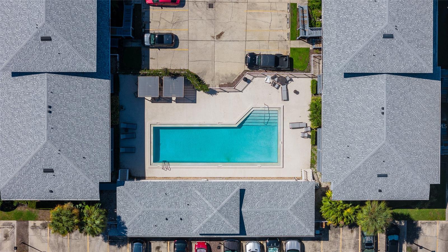
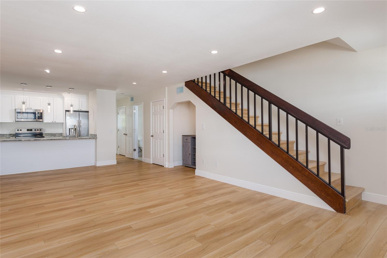
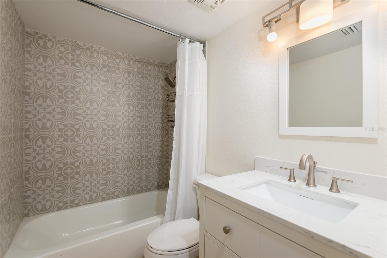
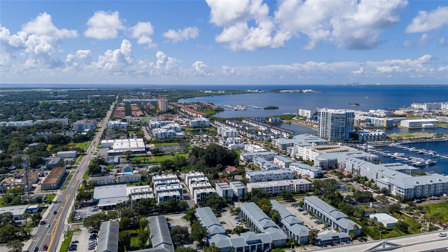
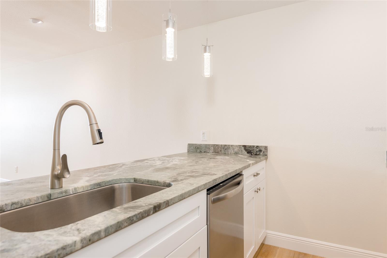
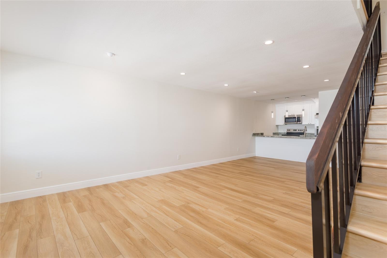
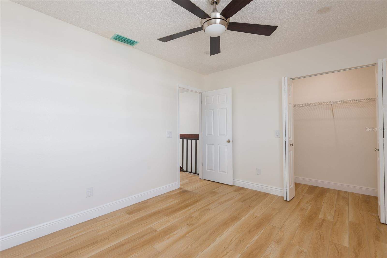
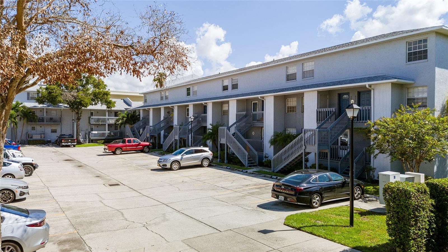
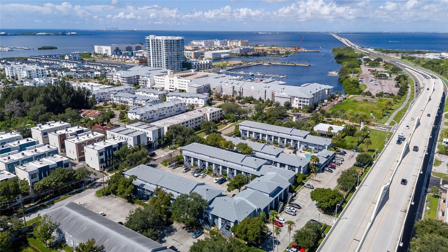
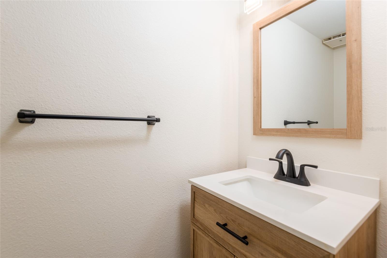
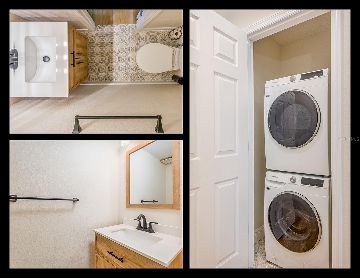
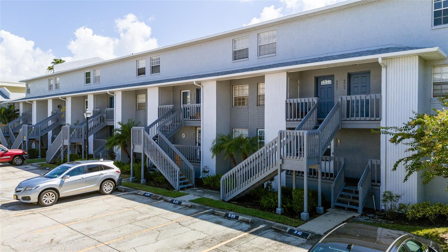
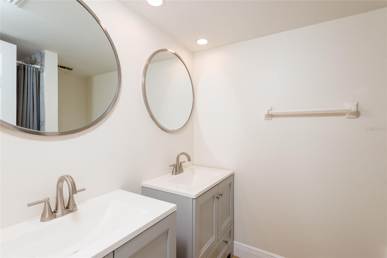
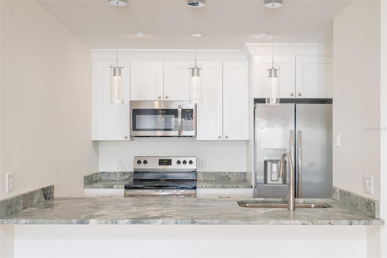
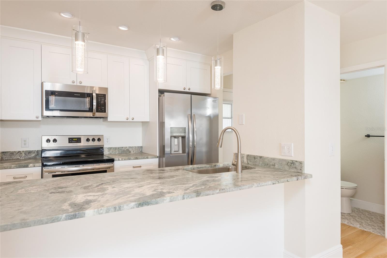
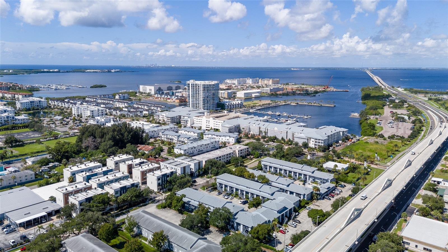
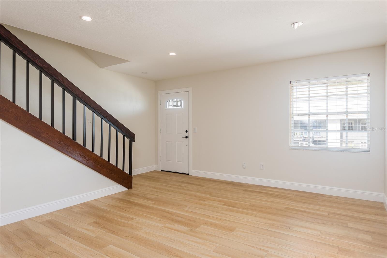
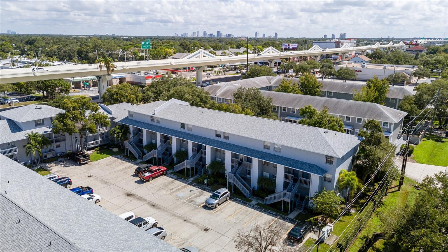
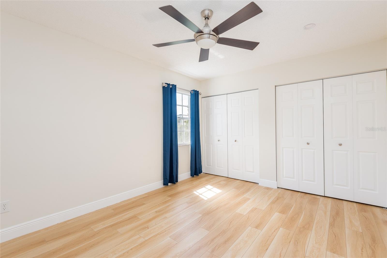
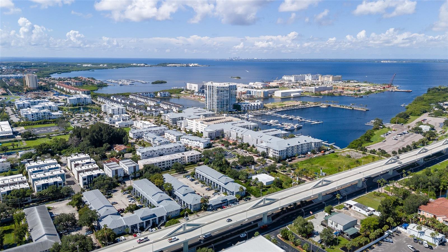
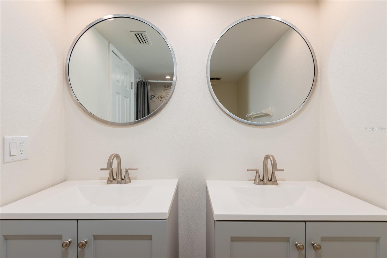
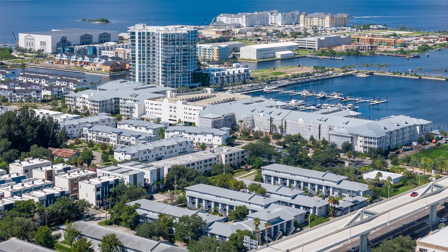
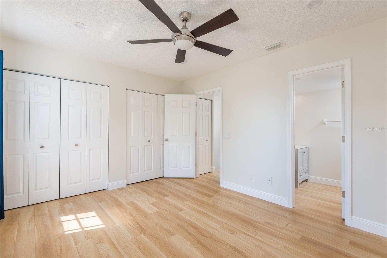
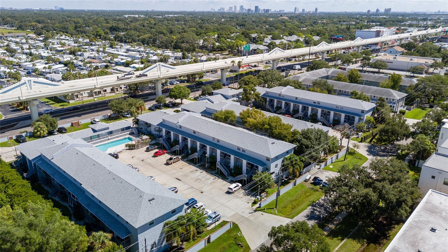
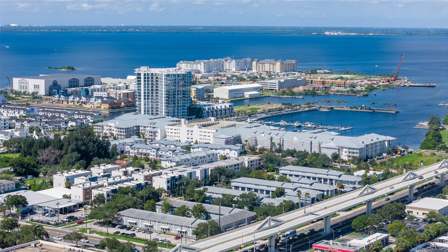
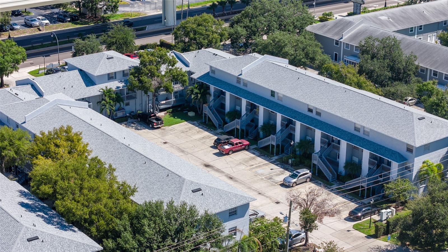
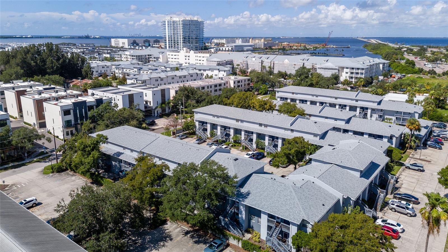
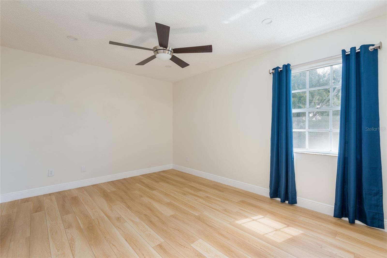
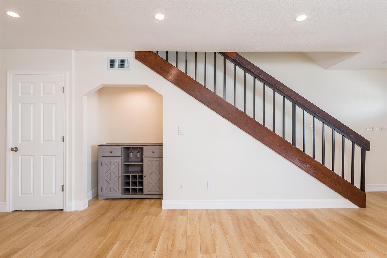
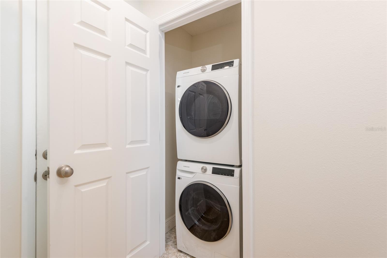
Active
4827 W MCELROY AVE #D212
$329,000
Features:
Property Details
Remarks
Experience the vibrant lifestyle of one of Tampa Bay's most sought-after neighborhoods, The Marina District. This beautifully updated condominium is just steps away from a wealth of shopping, dining, and breathtaking sunsets. Living in the heart of the Marina District while enjoying the affordability of this unit—significantly less than new construction condominiums—is not just a dream; it's a fantastic opportunity! Inside, you'll find new engineered hardwood floors throughout, fresh paint, and modern light fixtures that enhance the inviting atmosphere. The brand-new kitchen boasts a complete stainless steel appliance package, elegant shaker cabinets with upgraded crown molding, and stunning granite countertops. This spacious two-story unit features a functional layout, with the living room, kitchen, laundry, and a convenient half bath on the first floor, while two comfortable bedrooms with ensuite baths await upstairs. After a long day, unwind on the generous rear deck, perfect for relaxation. The community amenities include a welcoming clubhouse, a refreshing pool, and a grilling area, all designed for your enjoyment. The unbeatable location offers quick access to St. Pete, the beaches, and all the attractions of Tampa. Plus, you’re just minutes away from MacDill AFB and downtown Tampa. Don't miss your chance to see this stunning unit today and embrace the Marina District lifestyle!
Financial Considerations
Price:
$329,000
HOA Fee:
385
Tax Amount:
$3903
Price per SqFt:
$276.47
Tax Legal Description:
WESTSHORE CLUB II A CONDOMINIUM PHASE I UNIT D-212
Exterior Features
Lot Size:
2
Lot Features:
N/A
Waterfront:
No
Parking Spaces:
N/A
Parking:
N/A
Roof:
Shingle
Pool:
No
Pool Features:
N/A
Interior Features
Bedrooms:
2
Bathrooms:
3
Heating:
Central, Electric
Cooling:
Central Air
Appliances:
Dryer, Microwave, Range, Range Hood, Refrigerator, Washer
Furnished:
Yes
Floor:
Tile, Vinyl
Levels:
Two
Additional Features
Property Sub Type:
Condominium
Style:
N/A
Year Built:
1984
Construction Type:
Block, Stucco
Garage Spaces:
No
Covered Spaces:
N/A
Direction Faces:
West
Pets Allowed:
Yes
Special Condition:
None
Additional Features:
Balcony
Additional Features 2:
Please verify with HOA
Map
- Address4827 W MCELROY AVE #D212
Featured Properties