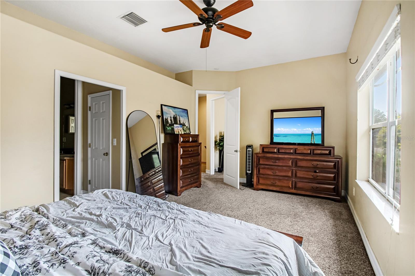
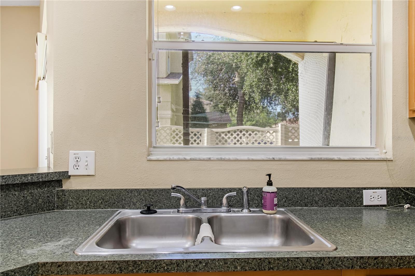
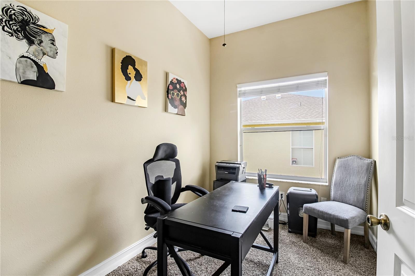
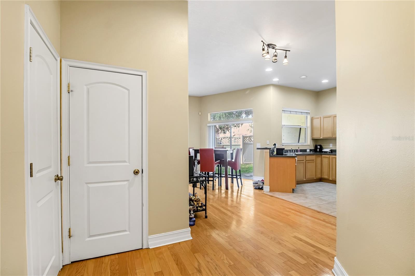
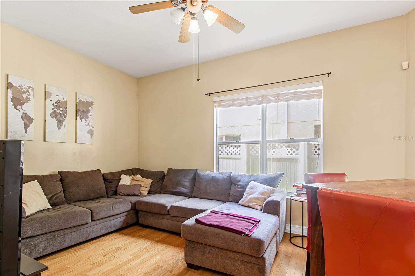
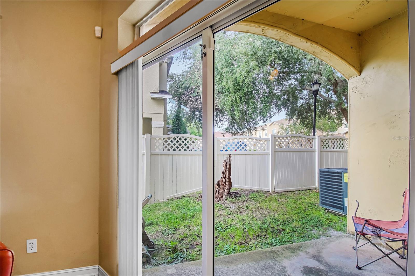
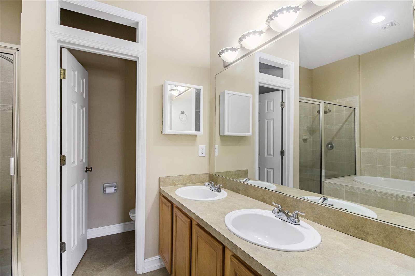
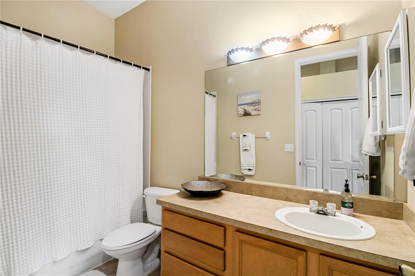
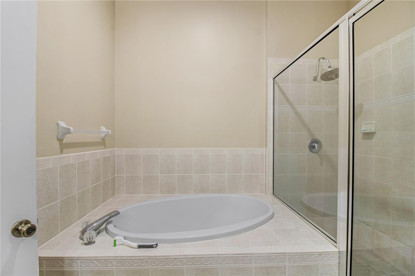
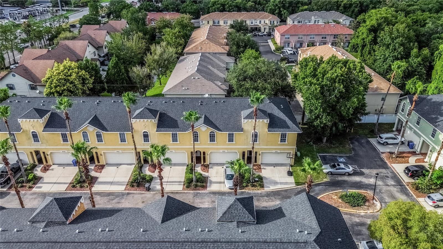
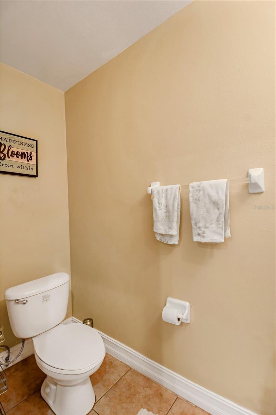
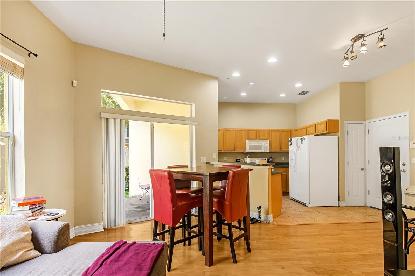
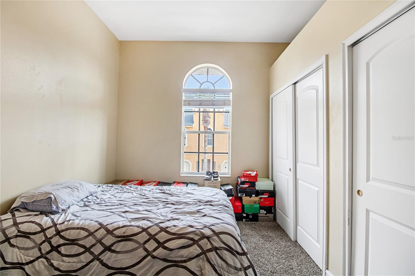
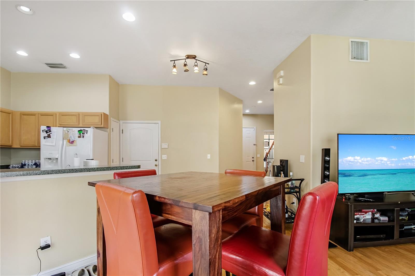
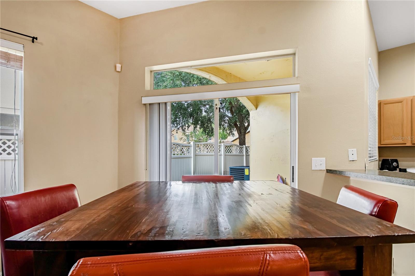
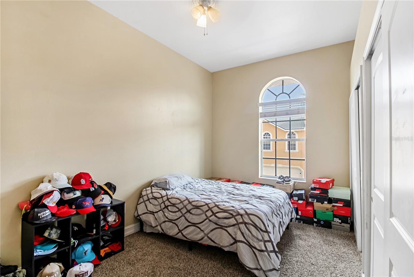
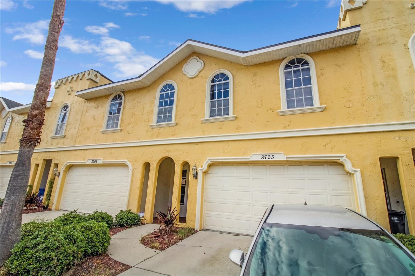
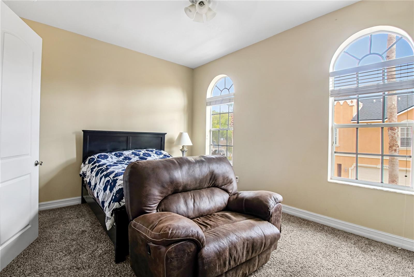
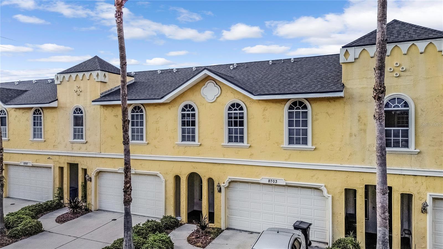
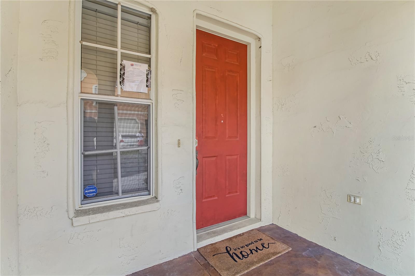
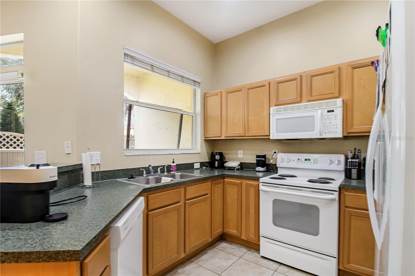
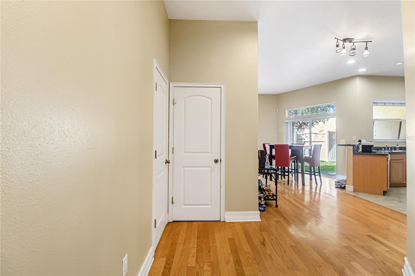
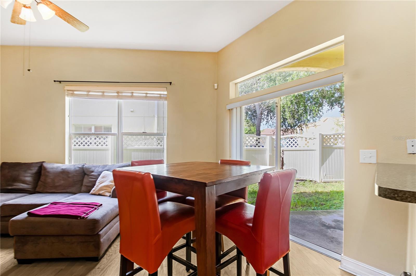
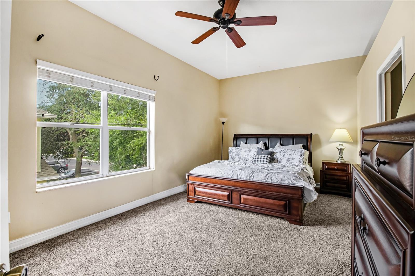
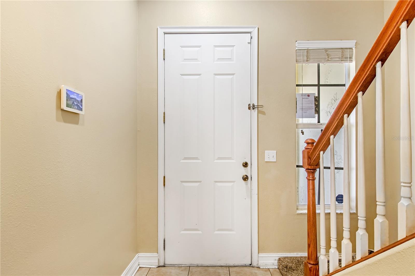
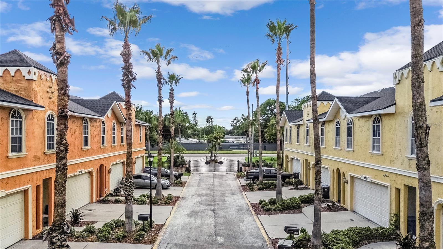
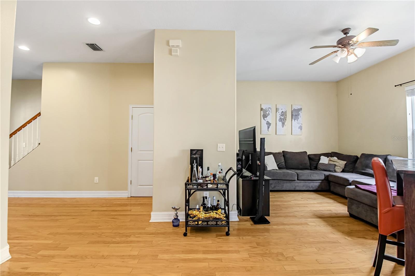
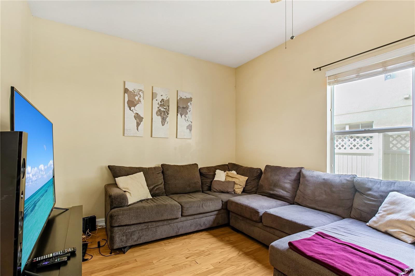
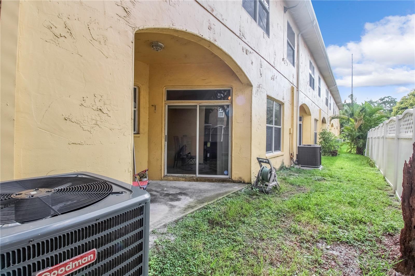
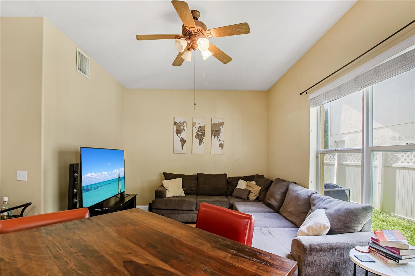
Active
8703 JASMEEN GARDEN CT
$350,000
Features:
Property Details
Remarks
Investment opportunity with great tenants!! One of the most appealing aspects of this gated townhome is that it comes with a paying tenant already in place. This means you can start earning rental income from day one—no need to worry about finding a tenant or dealing with vacancies. This townhome is designed with both comfort and functionality in mind. It features three spacious bedrooms, two full bathrooms, one half bathroom, and a den/office—perfect for the growing work-from-home trend. The master suite is a true retreat with double walk-in closets, dual sinks, a garden tub, and a separate shower. Outdoor living is a breeze with a covered lanai just off the kitchen and living room. This space is ideal for relaxing after a long day or enjoying a morning cup of coffee while taking in the peaceful surroundings. Location is everything in real estate, and this property doesn’t disappoint. Situated near Westchase/Town N' country area, it’s centrally located with easy access to major business centers, highways, shopping, dining, and entertainment. Whether your tenant works in the city or enjoys Tampa’s vibrant lifestyle, they’ll appreciate the convenience this location offers.
Financial Considerations
Price:
$350,000
HOA Fee:
249
Tax Amount:
$2930.22
Price per SqFt:
$187.37
Tax Legal Description:
RIVERCHASE CONDOMINIUMS UNIT 5 AND AN UNDIV INT IN COMMON ELEMENTS
Exterior Features
Lot Size:
1251
Lot Features:
N/A
Waterfront:
No
Parking Spaces:
N/A
Parking:
N/A
Roof:
Other
Pool:
No
Pool Features:
N/A
Interior Features
Bedrooms:
3
Bathrooms:
3
Heating:
Central, Electric
Cooling:
Central Air
Appliances:
Dishwasher, Disposal, Dryer, Electric Water Heater, Microwave, Range
Furnished:
Yes
Floor:
Carpet, Ceramic Tile, Wood
Levels:
Two
Additional Features
Property Sub Type:
Townhouse
Style:
N/A
Year Built:
2004
Construction Type:
Stucco
Garage Spaces:
Yes
Covered Spaces:
N/A
Direction Faces:
West
Pets Allowed:
Yes
Special Condition:
None
Additional Features:
Sliding Doors
Additional Features 2:
Call Management Office
Map
- Address8703 JASMEEN GARDEN CT
Featured Properties