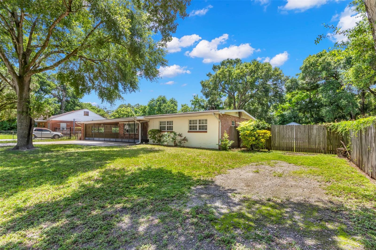
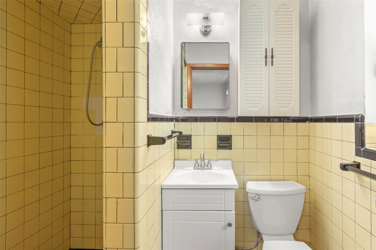
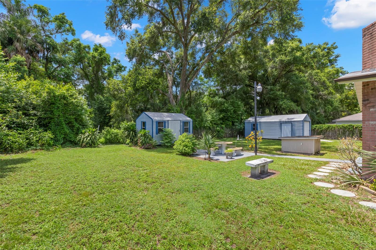
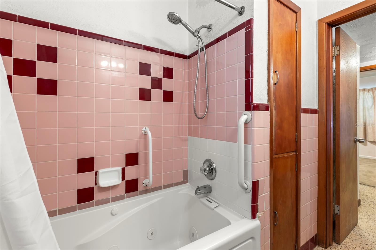
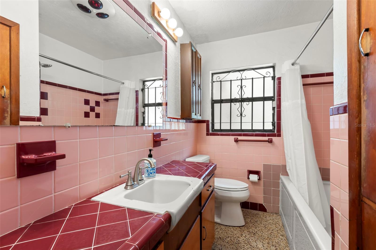
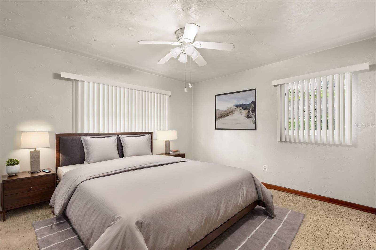
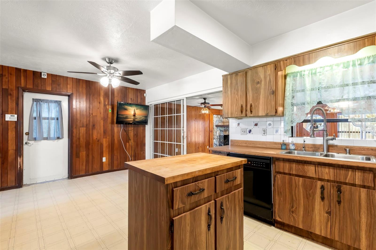
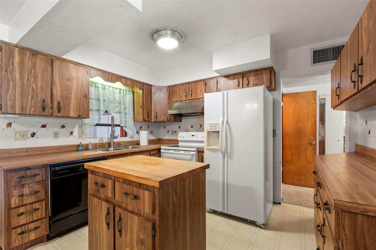
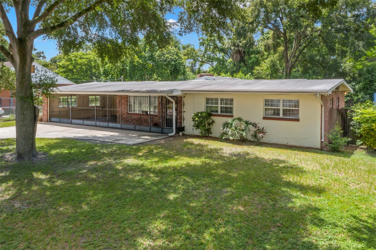
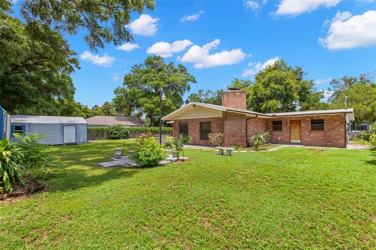
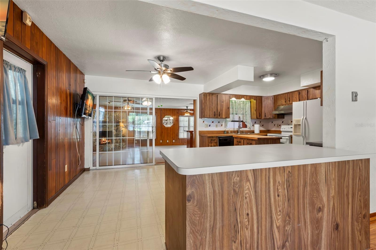
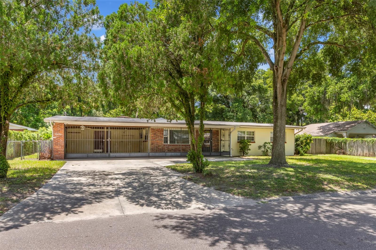
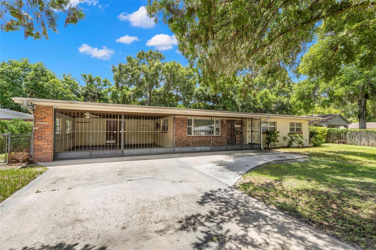
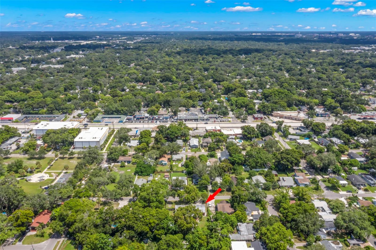
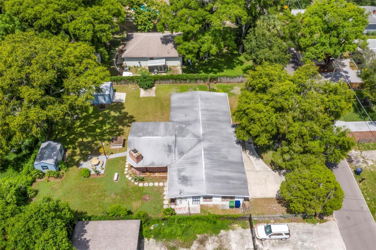
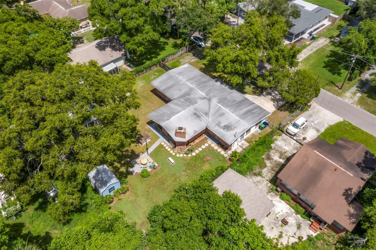
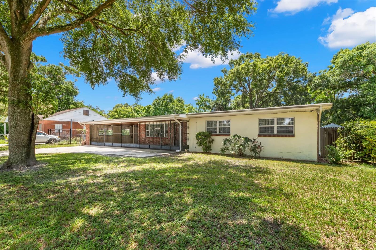
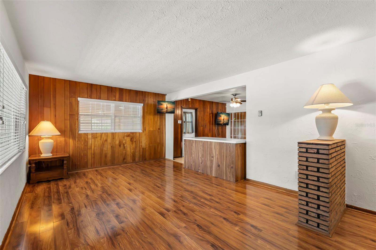
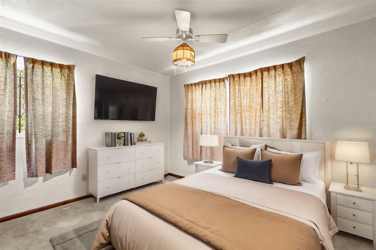
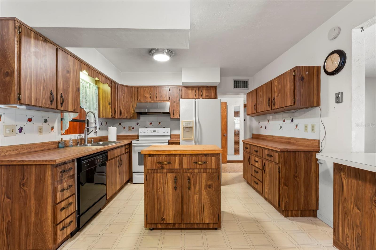
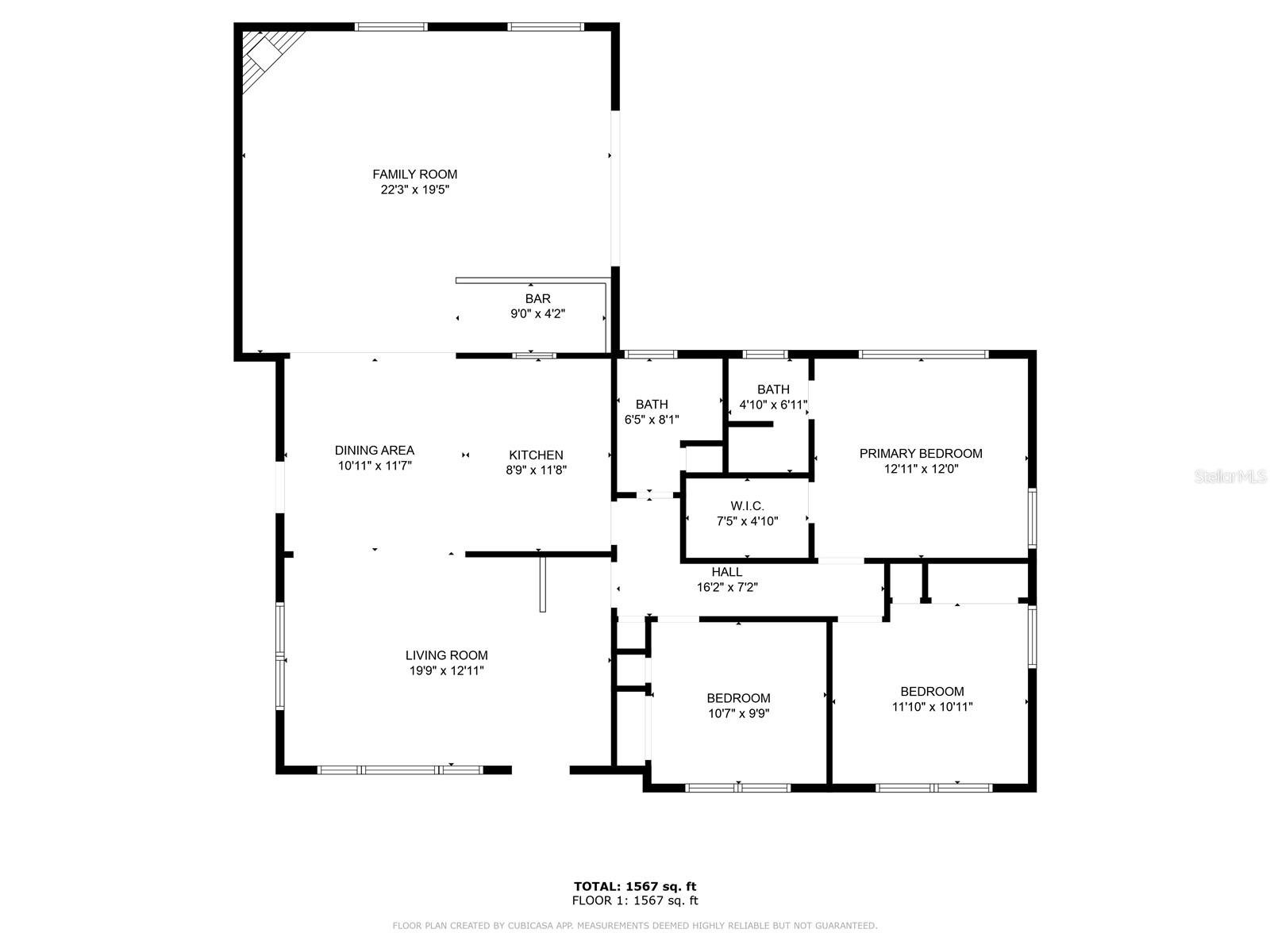
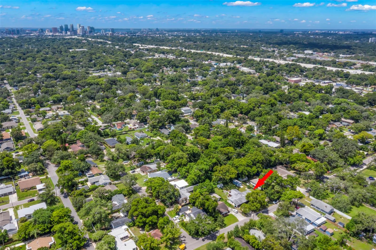
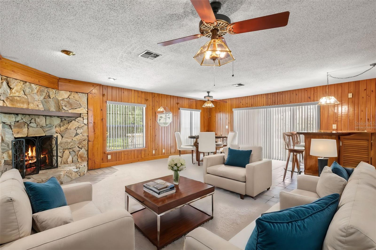
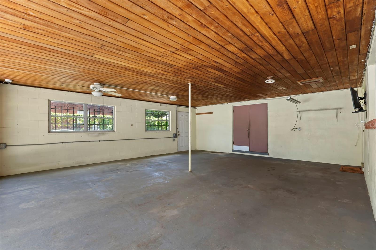
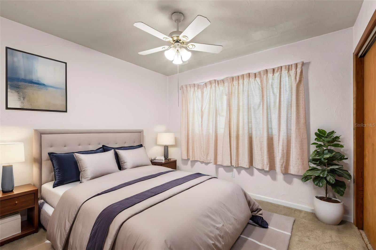
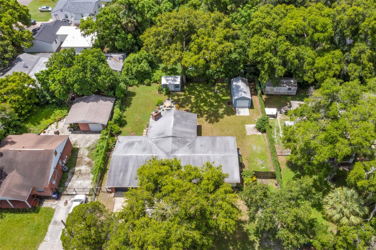
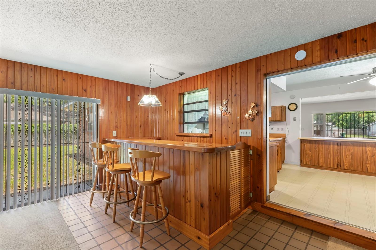
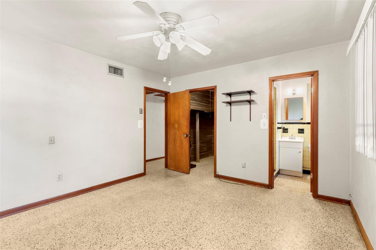
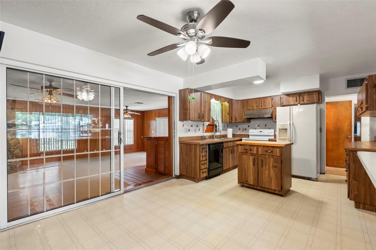
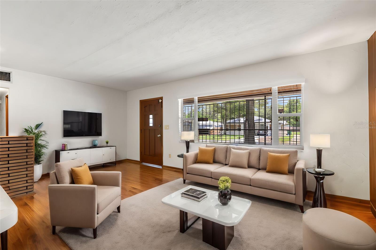
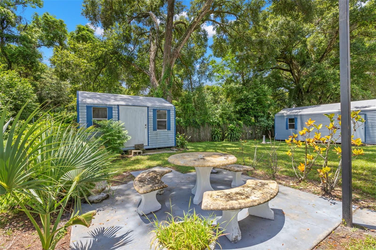
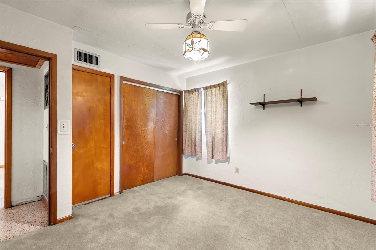
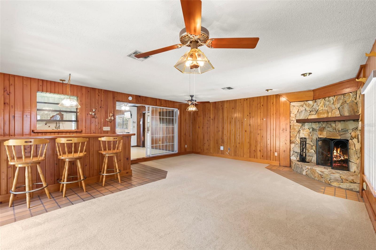
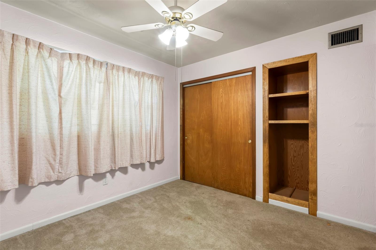
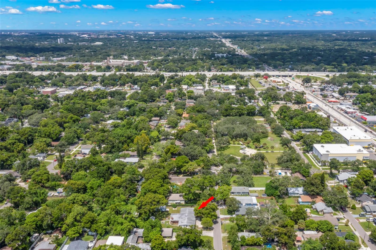
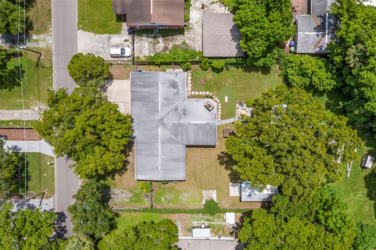
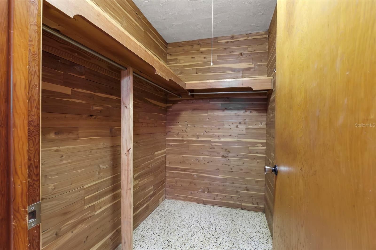
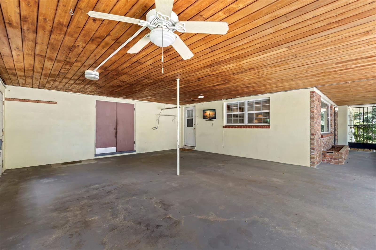
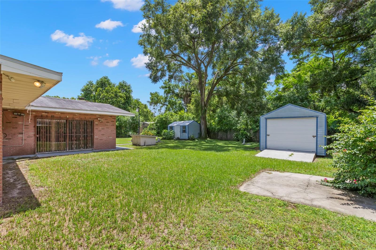
Active
1213 E FRIERSON AVE
$434,900
Features:
Property Details
Remarks
One or more photo(s) has been virtually staged. Welcome to this ranch style home situated on an OVERSIZED lot in the desirable location of Tampa’s Southeast Seminole Heights! Opportunity awaits with the chance to move right in and enjoy all the charm or consider it a blank slate and make it your own! Features and updates include a newer HVAC system (2023), hot water heater (2020), roof (2012), and CUSTOM woodwork and built ins. The Florida Room is virtually staged as a family room/dining space and includes a CUSTOM-BUILT bar, fireplace and a pass-through to the kitchen for ease of serving! Outside you will enjoy the almost 1/3 acre that if fenced and has dual gated entry allowing ease of storing your recreational vehicle and toys! There is a shed that can easily convert to a "SHE SHED" and a workshop that is ideal for many options including a "MAN CAVE”, gym, vehicle storage and more! There is much to offer in this community including Giddens Park that is less than a few minutes away and has a recreation center, ball fields, play courts, dog park, playground, picnic area, and restrooms. Curtis Hixon Park is less than 10 minutes away and has 8 acres of public park and is located along the Hillsborough River in downtown Tampa. Other local attractions include the Tampa Riverwalk, Tampa Museum of Art, and Glazer Children's Museum all while being close to restaurants, shopping and minutes to I275 with no HOA or CDD!
Financial Considerations
Price:
$434,900
HOA Fee:
N/A
Tax Amount:
$7631.99
Price per SqFt:
$258.72
Tax Legal Description:
E 100 FT OF N 2/5 OF NW 1/4 OF SW 1/4 OF NE 1/4 OF NW 1/4
Exterior Features
Lot Size:
13300
Lot Features:
In County
Waterfront:
No
Parking Spaces:
N/A
Parking:
Covered, Driveway, Oversized
Roof:
Shingle
Pool:
No
Pool Features:
N/A
Interior Features
Bedrooms:
3
Bathrooms:
2
Heating:
Central
Cooling:
Central Air
Appliances:
Dishwasher, Disposal, Electric Water Heater, Kitchen Reverse Osmosis System, Microwave, Range, Range Hood, Refrigerator
Furnished:
No
Floor:
Carpet, Laminate, Terrazzo, Tile, Vinyl
Levels:
One
Additional Features
Property Sub Type:
Single Family Residence
Style:
N/A
Year Built:
1959
Construction Type:
Block, Brick, Stucco
Garage Spaces:
No
Covered Spaces:
N/A
Direction Faces:
North
Pets Allowed:
Yes
Special Condition:
None
Additional Features:
Lighting, Private Mailbox, Rain Gutters, Sliding Doors, Storage
Additional Features 2:
Verify with local guidelines.
Map
- Address1213 E FRIERSON AVE
Featured Properties