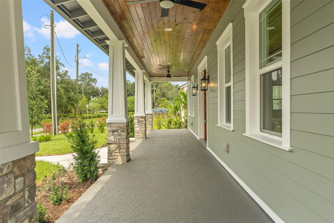
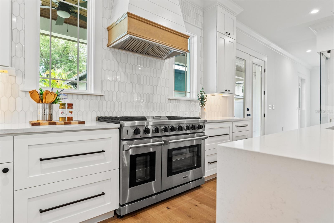
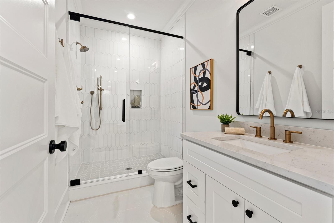
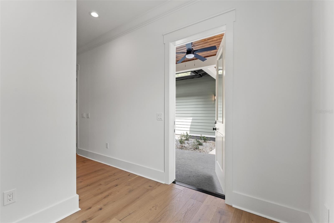
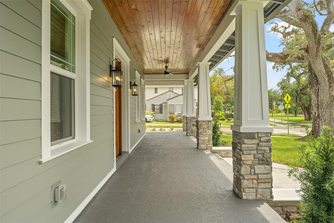
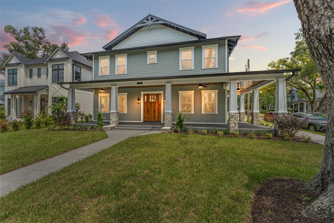
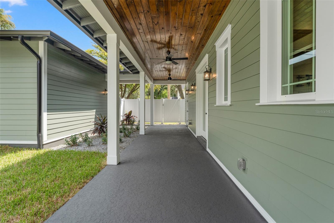
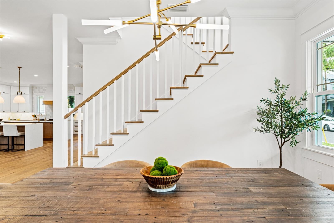
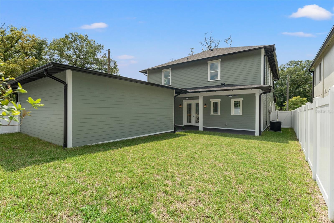
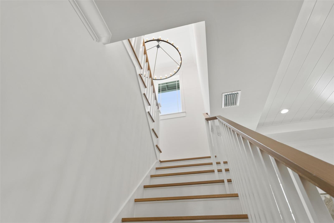
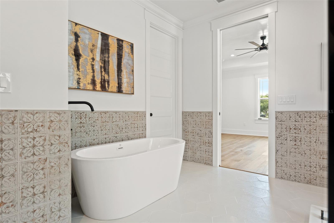
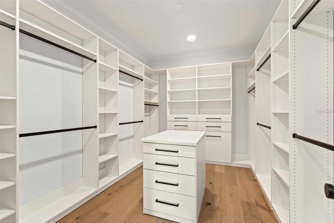
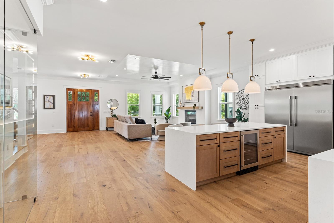
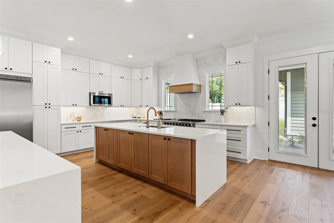
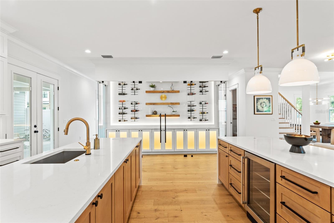
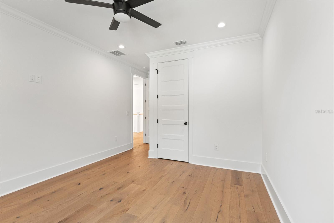
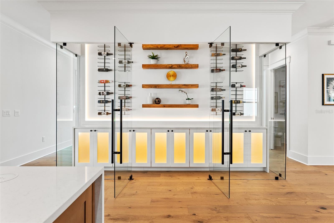
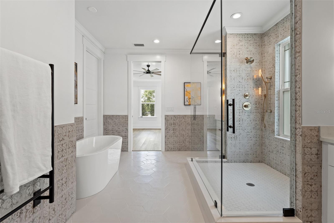
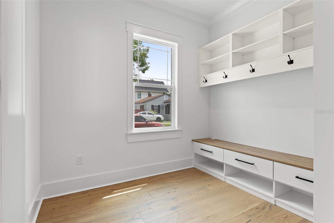
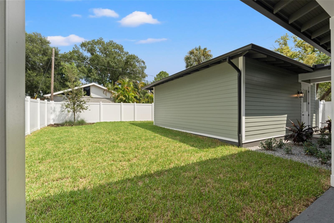
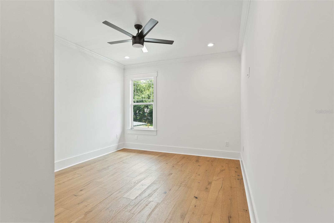
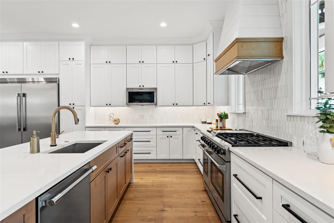
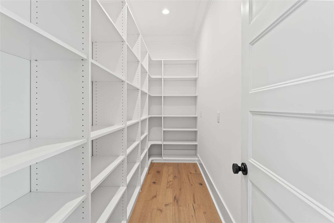
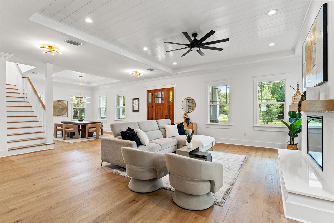
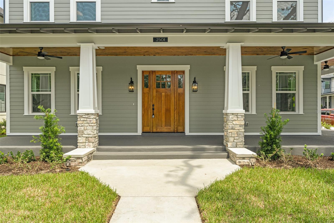
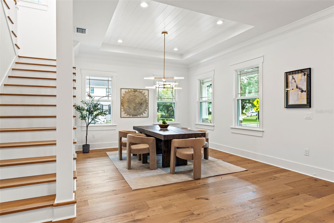
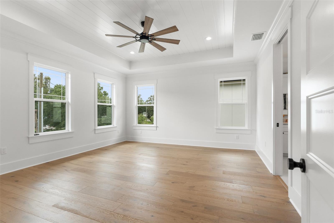
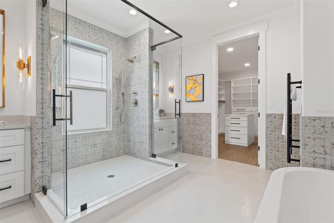
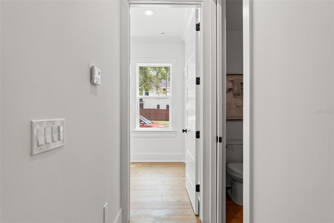
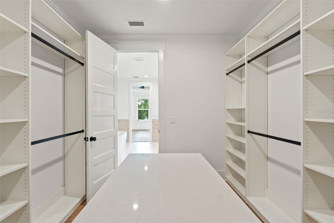
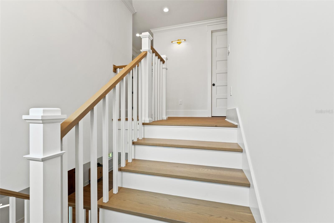
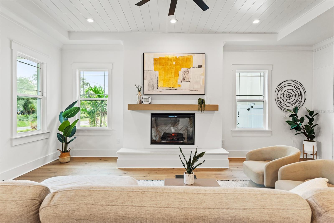
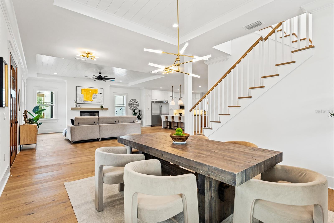
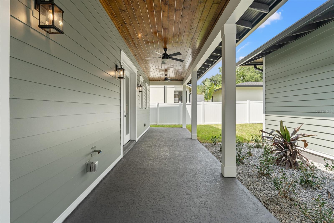
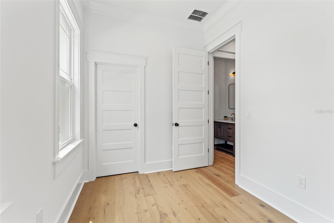
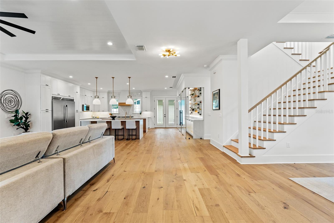
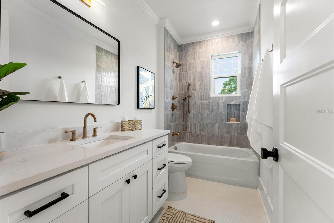
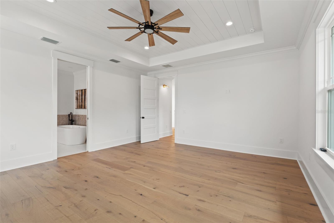
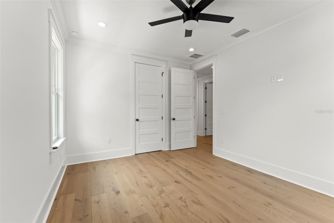
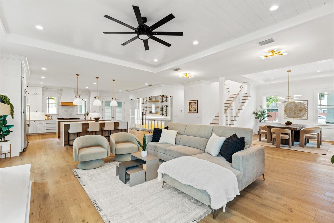
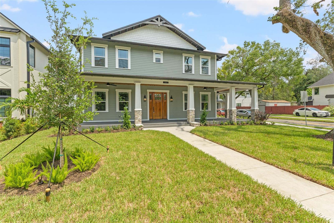
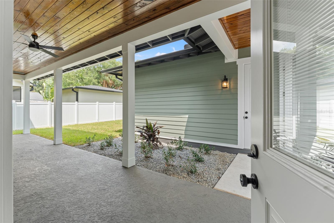
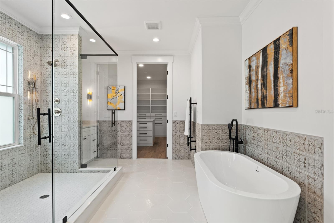
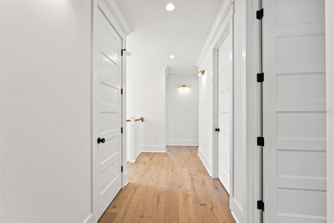
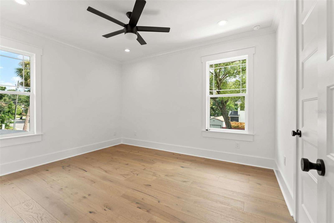
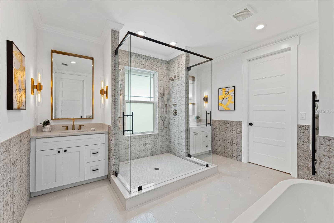
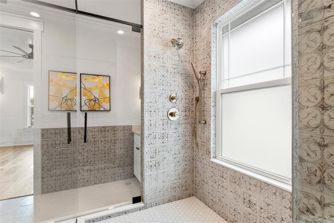
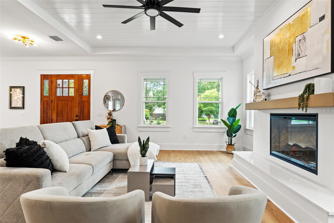
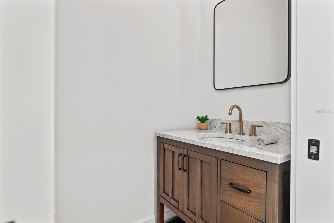
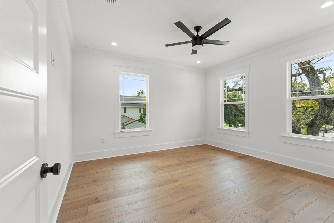
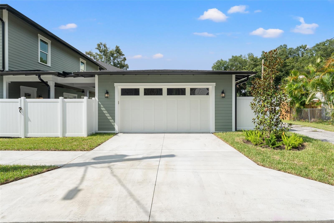
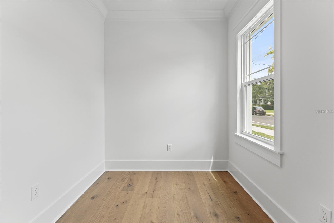
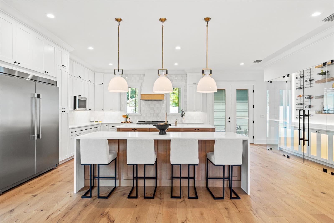
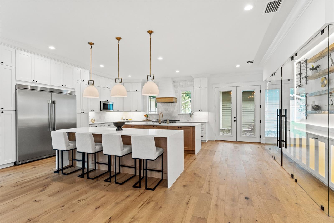
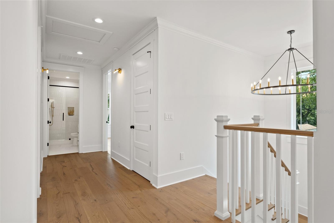
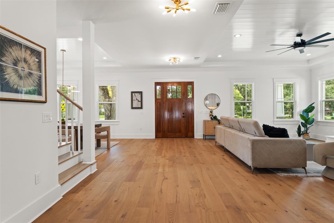
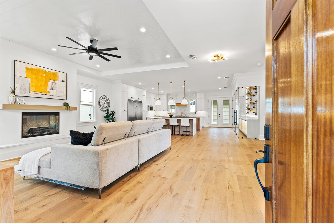
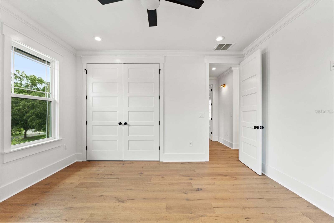
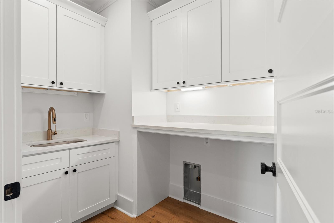
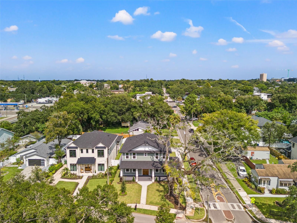
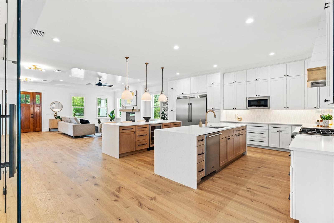
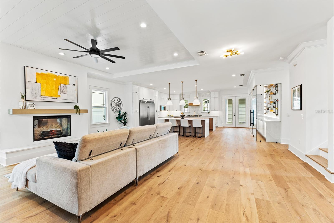
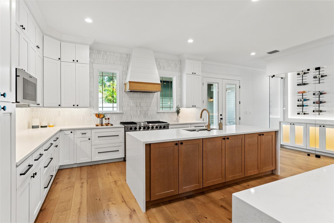
Active
2501 N GLENWOOD DR
$1,799,999
Features:
Property Details
Remarks
Cheers to another opportunity to take residence in a brand new VIKIN Home smack-dab in the middle of the highly desirable neighborhood of Ridgewood Park. In terms of lot characteristics, it honestly doesn't any better than this large corner lot lined with massive oak trees and directly next door to another recently-completed VIKIN home. The home was designed to take full advantage of the lot by way of a massive 513sqft wraparound porch lined with stone-clad columns and side-entry detached garage connected to the home via covered walkway. The wide open first floor makes this home an entertainers dream. The double island, glass enclosed wine display and wood-laced trey ceilings will make you stop in your tracks upon entering. The first floor office provides a nice quiet place, removed from all the noise, to get a little work done. The second floor gallery-style hallway provides plenty of lighted space to display artwork or family photos. Every detail was thought out from the built-ins found in every closet to the spacious auxiliary bedrooms to the separate his/hers vanities in the primary bathroom! This home is the perfect blend of quality VIKIN craftsmanship, thoughtful details and idyllic location. Come view this masterpiece and make a decision that your future self (and family) will thank you for!
Financial Considerations
Price:
$1,799,999
HOA Fee:
N/A
Tax Amount:
$2910.72
Price per SqFt:
$508.47
Tax Legal Description:
RIDGEWOOD PARK LOT 12 BLOCK A
Exterior Features
Lot Size:
7293
Lot Features:
City Limits, Landscaped, Paved
Waterfront:
No
Parking Spaces:
N/A
Parking:
Driveway, Garage Door Opener
Roof:
Shingle
Pool:
No
Pool Features:
N/A
Interior Features
Bedrooms:
4
Bathrooms:
4
Heating:
Central, Electric
Cooling:
Central Air
Appliances:
Dishwasher, Disposal, Gas Water Heater, Microwave, Range, Range Hood, Refrigerator, Touchless Faucet, Wine Refrigerator
Furnished:
Yes
Floor:
Hardwood, Tile, Wood
Levels:
Two
Additional Features
Property Sub Type:
Single Family Residence
Style:
N/A
Year Built:
2024
Construction Type:
Block, HardiPlank Type, Wood Frame
Garage Spaces:
Yes
Covered Spaces:
N/A
Direction Faces:
West
Pets Allowed:
No
Special Condition:
None
Additional Features:
French Doors, Irrigation System, Lighting, Rain Gutters, Sidewalk
Additional Features 2:
N/A
Map
- Address2501 N GLENWOOD DR
Featured Properties