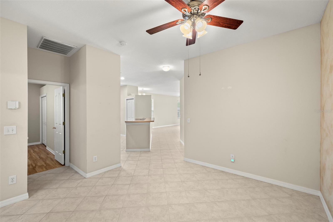
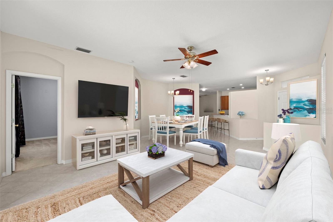
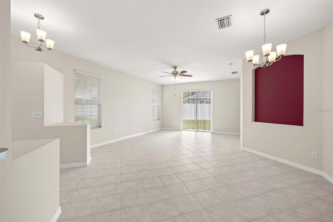
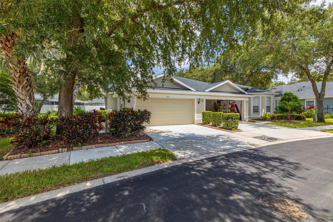
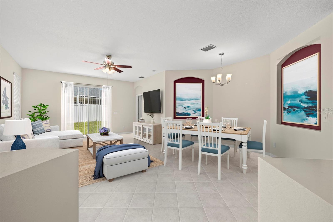
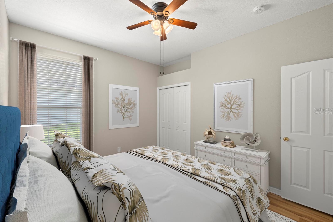
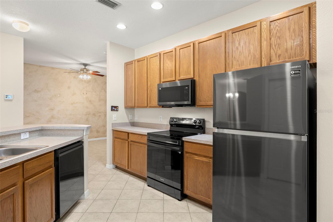
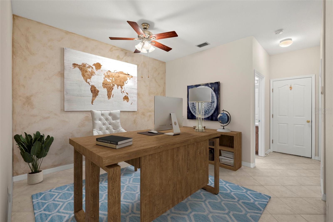
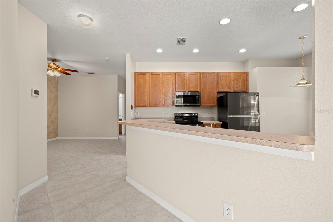
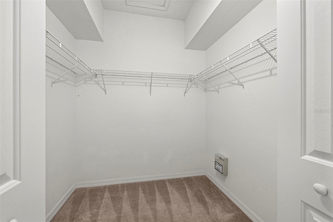
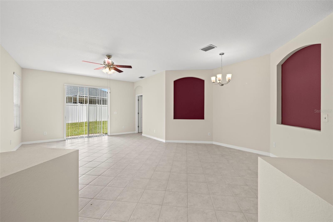
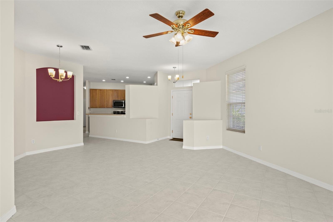
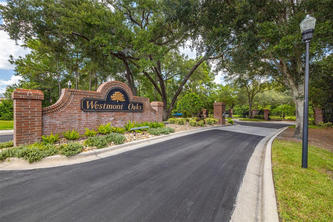
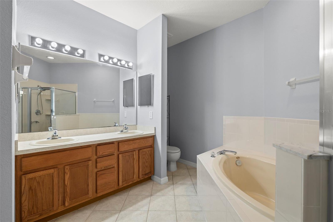
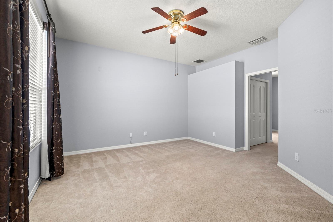
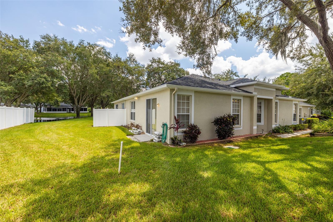
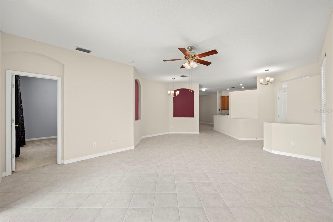
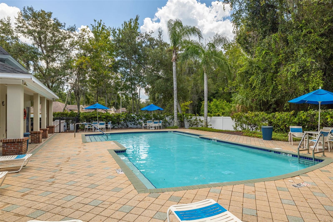
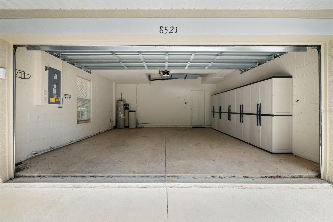
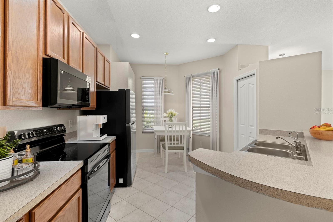
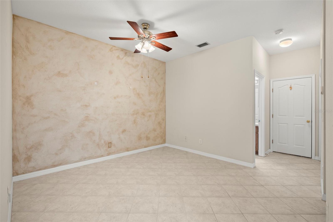
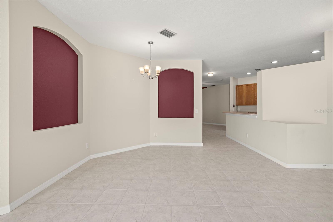
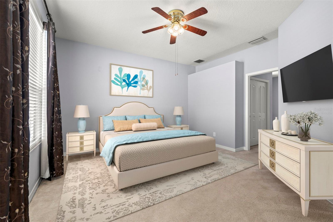
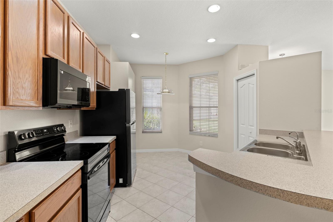
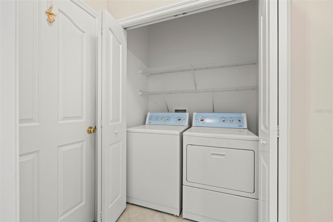
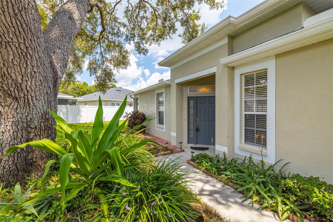
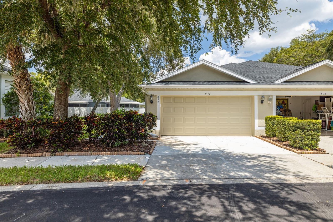
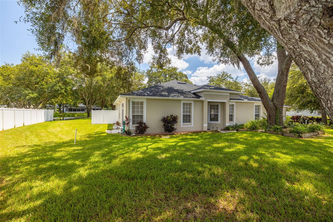
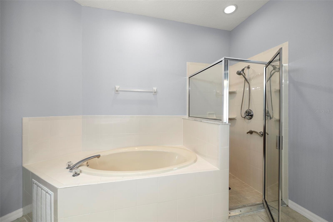
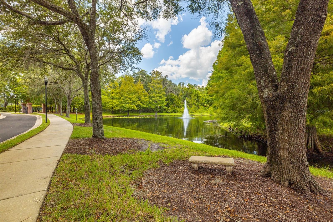
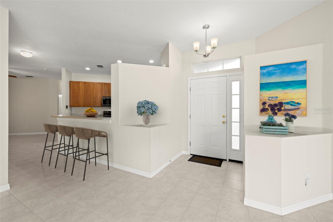
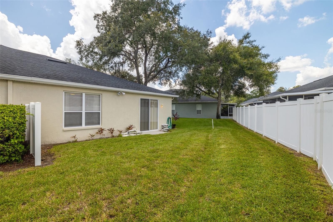
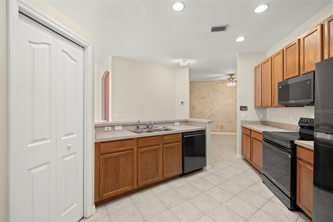
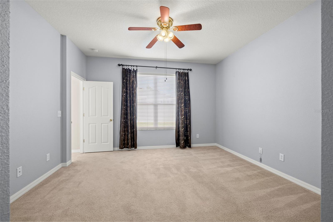
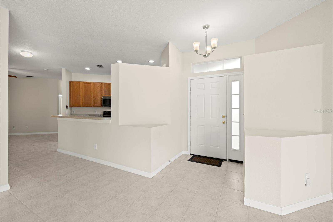
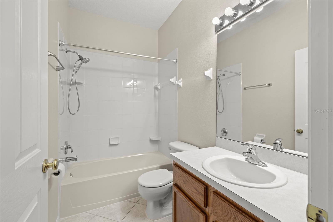
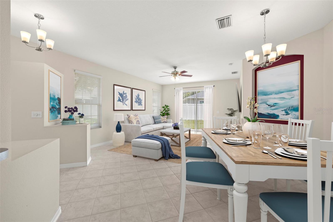
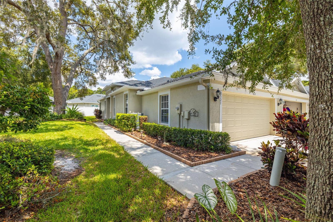
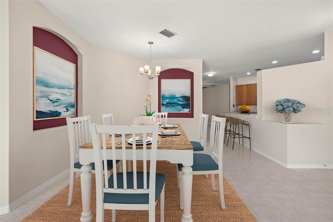
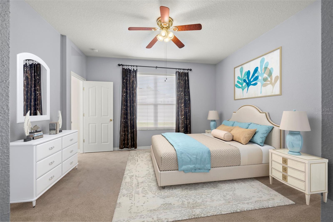
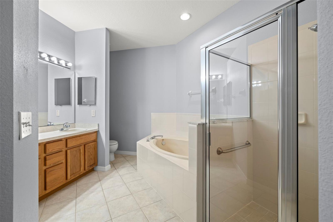
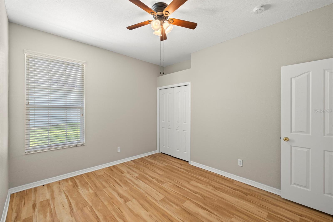
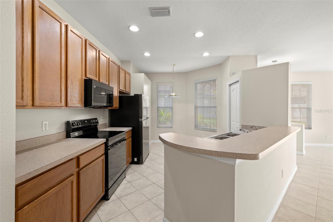
Active
8521 ACORN RIDGE CT
$404,900
Features:
Property Details
Remarks
One or more photo(s) has been virtually staged. Look no further! Curb appeal galore in this Centex villa home in Westmont Oaks. The home features 1,484 sq. ft., 2 bedroom/2 bathrooms and an attached 2-car garage. Two-way split plan allows for privacy. Brand new dishwasher, range and microwave oven along with almost new refrigerator in the light-filled eat in kitchen. The open home layout allows for easy entertaining. Lovely tile flooring throughout much of the main living areas. Master bedroom is spacious and bright. Master bathroom has double vanities, a large stall shower, a soaking tub and lots of closet space. Completely move-in ready. New HVAC system in 2023. New roof in 2022. Westmont Oaks is an impressive private/gated community with mature landscaping and its own pool. Brand new pavement/streets throughout the community! From this home, it's a short distance to all of Tampa's many attractions; Gulf beaches, Tampa Bay and Gulf boating, local shopping, restaurants and Interstate-75 and the Veterans Expressway/Suncoast Parkway. A great commute to points north and south. Make this beautiful home your own!
Financial Considerations
Price:
$404,900
HOA Fee:
370
Tax Amount:
$1715.33
Price per SqFt:
$272.84
Tax Legal Description:
WESTMONT OAKS LOT 87
Exterior Features
Lot Size:
3674
Lot Features:
In County, Landscaped, Sidewalk, Paved, Private
Waterfront:
No
Parking Spaces:
N/A
Parking:
Driveway, Garage Door Opener, Ground Level
Roof:
Shingle
Pool:
No
Pool Features:
N/A
Interior Features
Bedrooms:
2
Bathrooms:
2
Heating:
Central
Cooling:
Central Air
Appliances:
Dishwasher, Disposal, Dryer, Electric Water Heater, Microwave, Range, Refrigerator, Washer, Water Softener
Furnished:
Yes
Floor:
Carpet, Ceramic Tile, Laminate
Levels:
One
Additional Features
Property Sub Type:
Villa
Style:
N/A
Year Built:
2002
Construction Type:
Block
Garage Spaces:
Yes
Covered Spaces:
N/A
Direction Faces:
Southwest
Pets Allowed:
Yes
Special Condition:
None
Additional Features:
Irrigation System, Sidewalk, Sliding Doors
Additional Features 2:
As per community guidelines.
Map
- Address8521 ACORN RIDGE CT
Featured Properties