
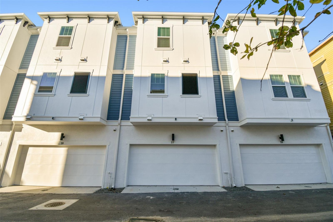
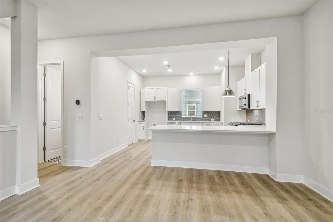


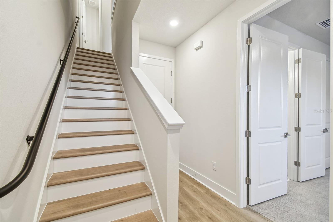


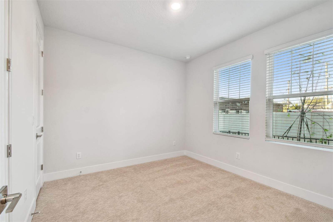
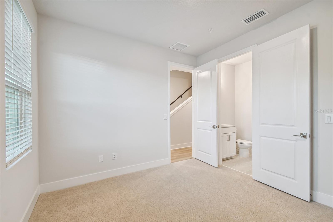

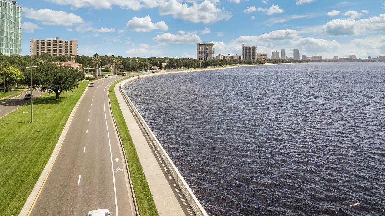

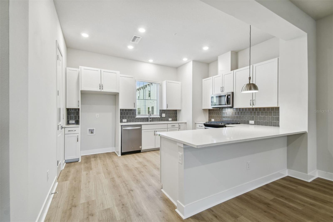
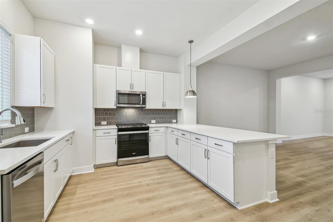

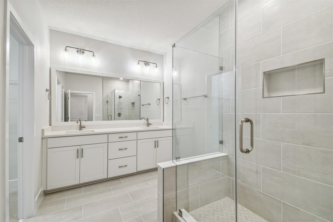
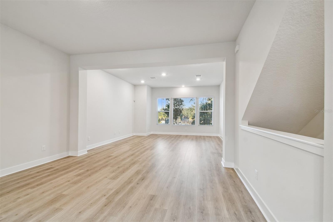


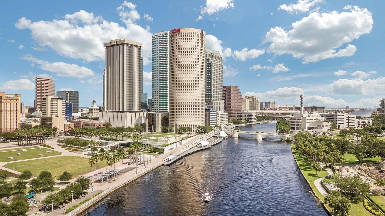
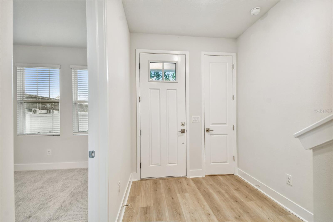

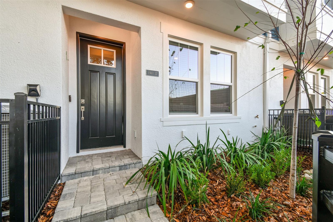

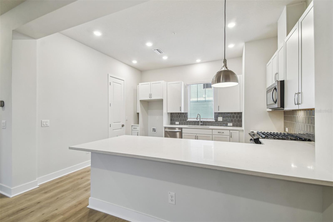

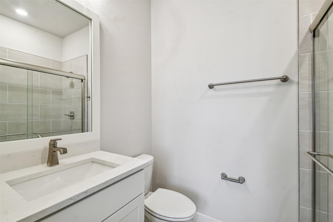
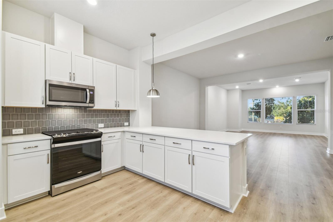
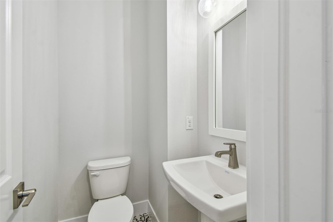
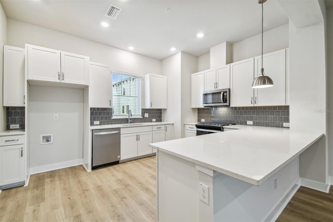
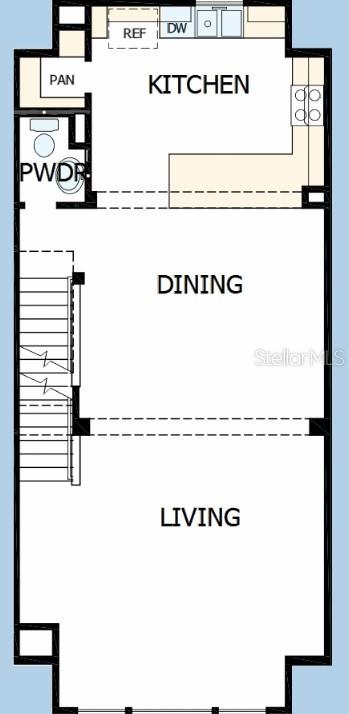

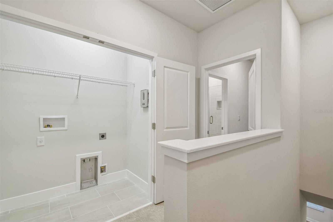
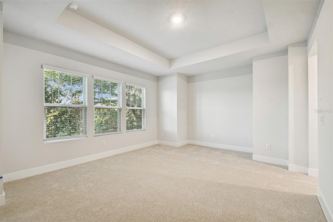

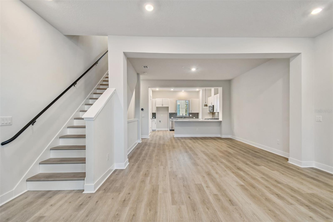
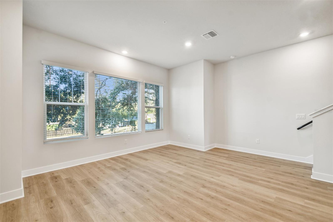

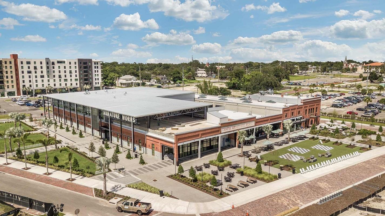

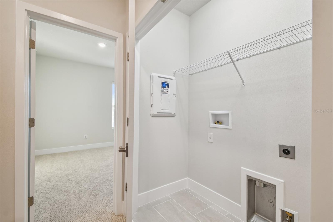

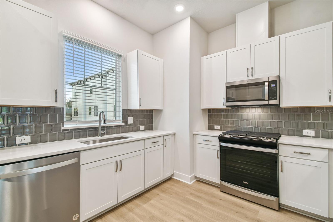

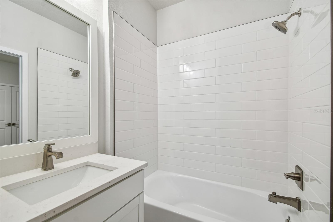
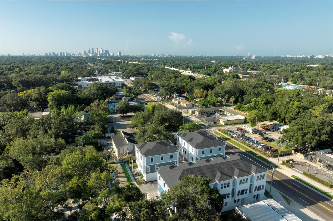
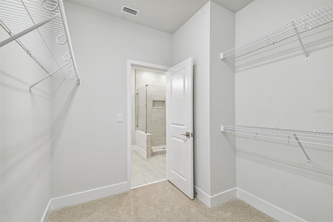
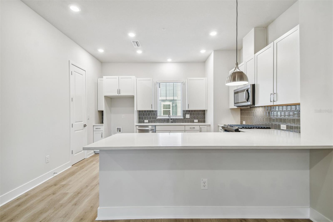

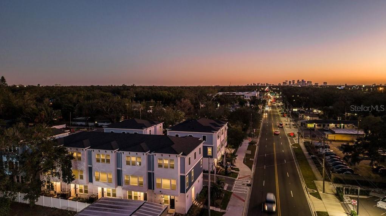
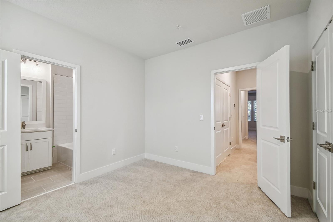
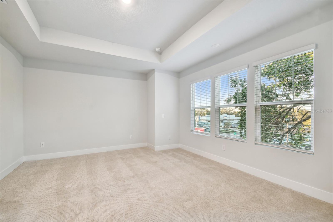

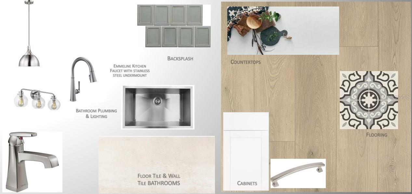
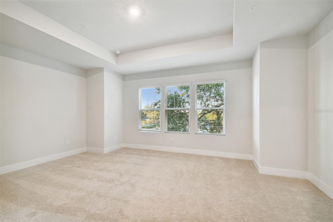


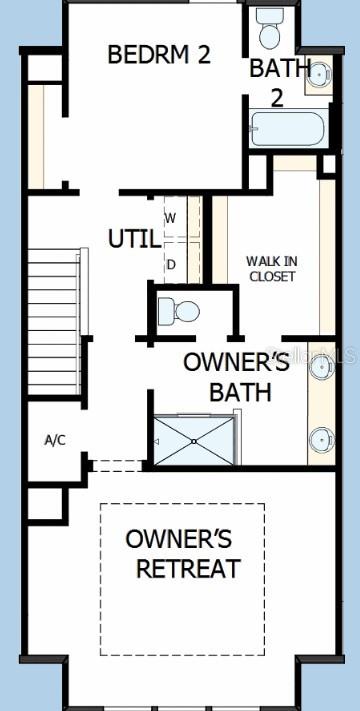
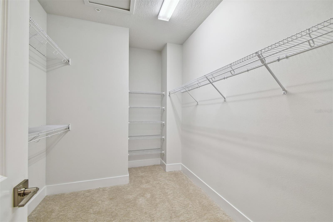
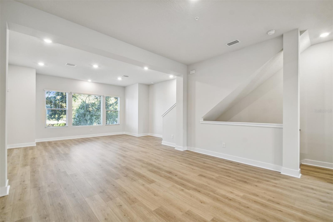
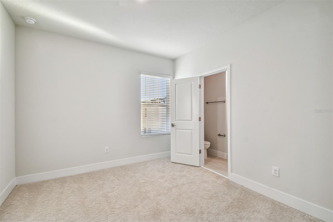
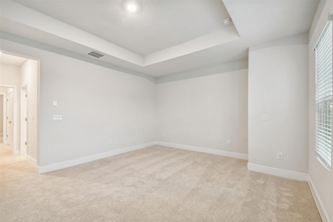

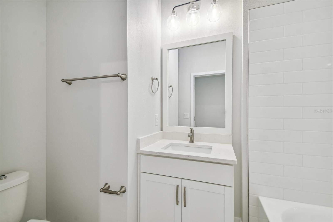
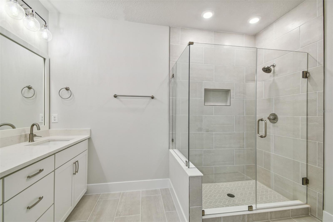

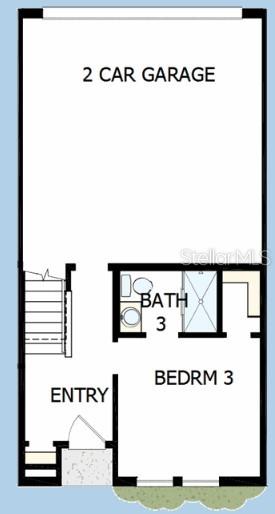


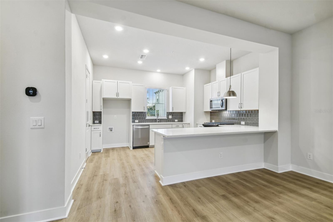
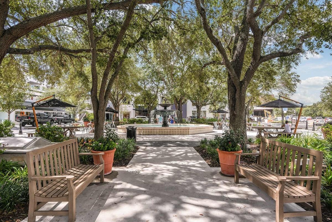
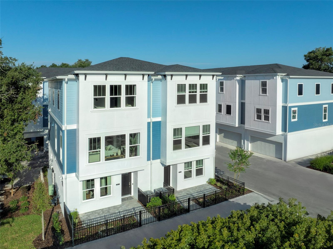
Active
6605 N NEBRASKA AVE #27
$494,990
Features:
Property Details
Remarks
Welcome to Apex at Seminole Heights! This new construction, David Weekley community is located just ten minutes from Downtown Tampa, and thirteen minutes to USF/UT. These townhomes offer the best value for living in Seminole Heights, offering proximity to local restaurants, shops, and events. This location is perfect for busy professionals who need close access to the convenient Tampa lifestyle. The sizable Owner's Retreat soothes with the warmth of a cozy bedroom and the efficiency of a well-designed space. The en-suite bathroom hosts a double sink vanity and walk-in closet, making mornings a breeze. Energy-efficient and hurricane impact windows gleam with extra natural light, while soaring ceilings enhance the open design and feeling of the home throughout. Home #27 sits on homesite #7 and faces a private and gated community walkway, offering a private and quiet atmosphere within the community. Schedule your appointment today and come see all that this new Tampa community has to offer! **Qualified buyers may be eligible for mortgage financing at a 4.99% interest rate (5.035% APR) mortgage loan on select Quick-Move in homes when the home purchase is financed with a home loan from FBC Mortgage*! **See a David Weekley Homes Sales Consultant for details. Offer only valid for qualifying buyers who purchase a select David Weekley Quick Move-in Home in select Tampa communities between December 4, 2024, and April 22,2025 (the Program Period), and finance the home purchase with a mortgage loan from FBC Mortgage.
Financial Considerations
Price:
$494,990
HOA Fee:
900
Tax Amount:
$11446
Price per SqFt:
$253.58
Tax Legal Description:
APEX AT SEMINOLE HEIGHTS TOWNHOMES LOT 7
Exterior Features
Lot Size:
1125
Lot Features:
Sidewalk, Paved, Private
Waterfront:
No
Parking Spaces:
N/A
Parking:
Garage Door Opener
Roof:
Shingle
Pool:
No
Pool Features:
N/A
Interior Features
Bedrooms:
3
Bathrooms:
4
Heating:
Central, Electric, Heat Pump
Cooling:
Central Air
Appliances:
Dishwasher, Disposal, Gas Water Heater, Range, Tankless Water Heater
Furnished:
No
Floor:
Carpet, Ceramic Tile, Laminate
Levels:
Three Or More
Additional Features
Property Sub Type:
Townhouse
Style:
N/A
Year Built:
2024
Construction Type:
Block, Wood Frame
Garage Spaces:
Yes
Covered Spaces:
N/A
Direction Faces:
North
Pets Allowed:
Yes
Special Condition:
None
Additional Features:
Irrigation System, Sidewalk
Additional Features 2:
Per deed restrictions.
Map
- Address6605 N NEBRASKA AVE #27
Featured Properties