

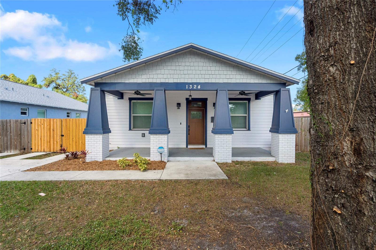

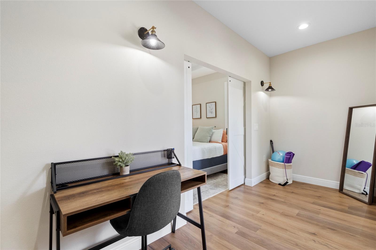
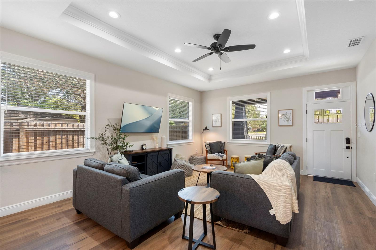
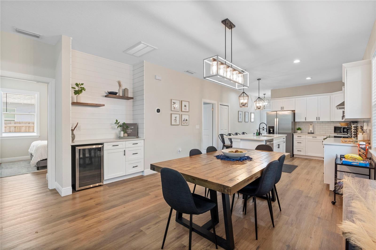
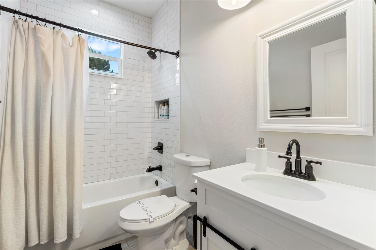



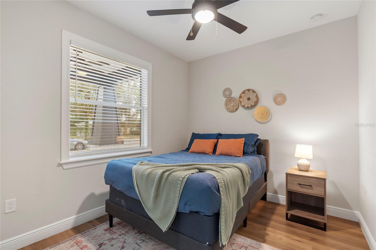




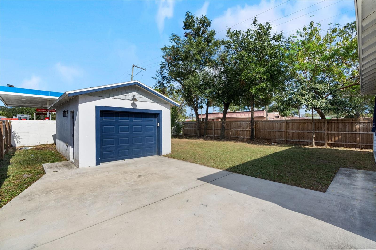


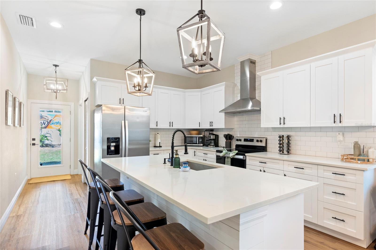





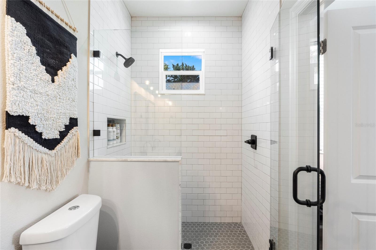


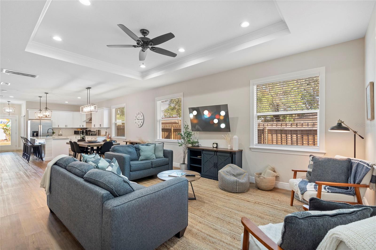


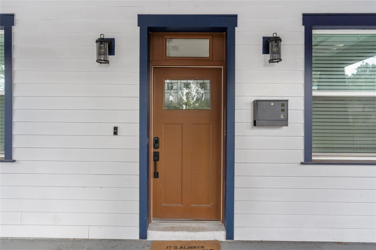


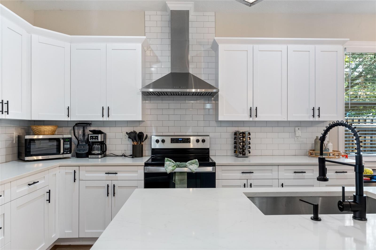





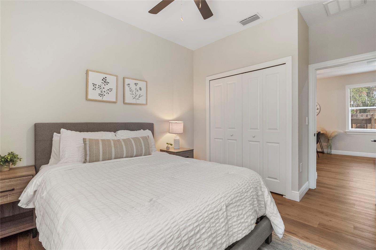



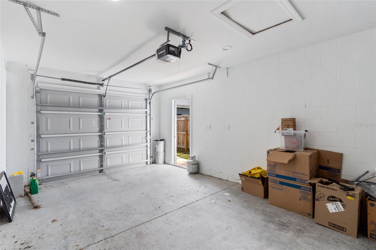




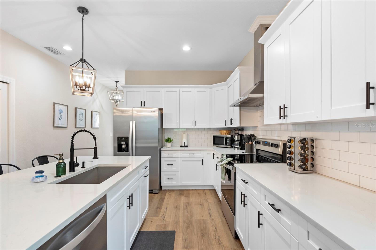
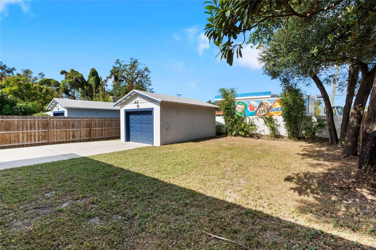
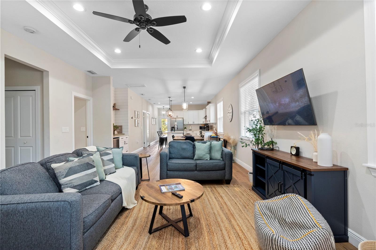
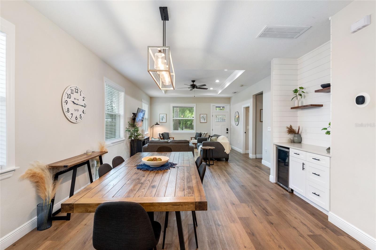
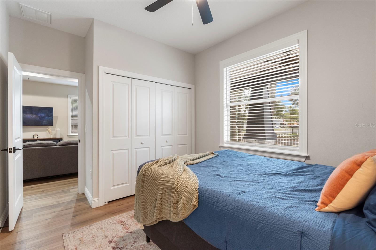



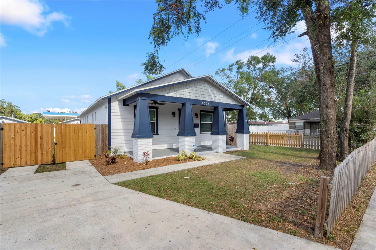


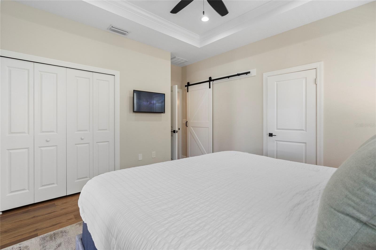
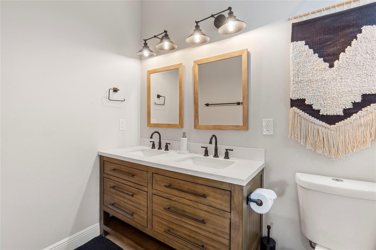
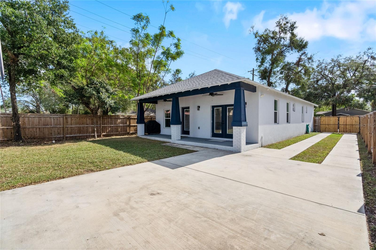
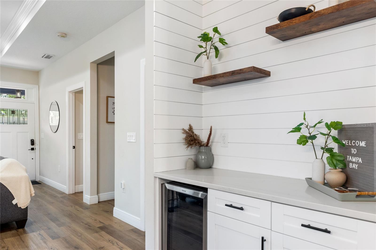


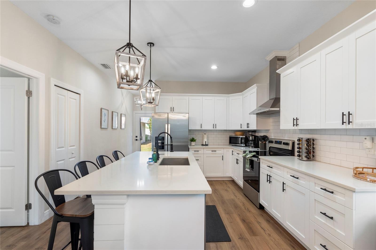




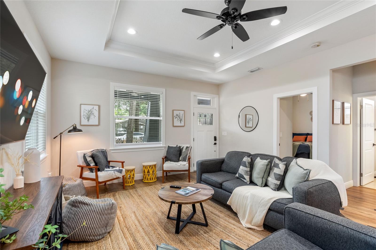

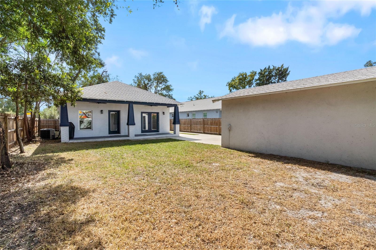







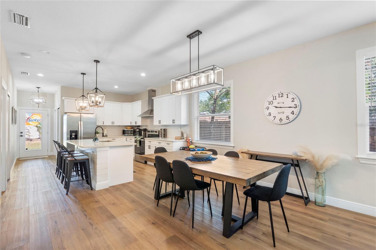




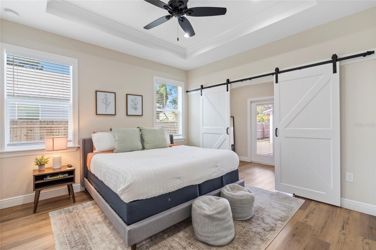



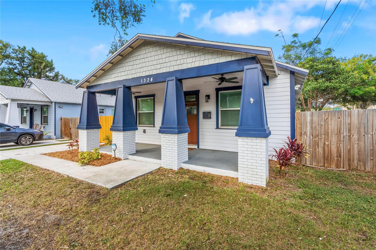



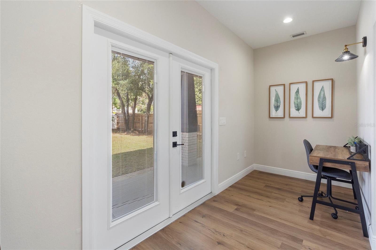

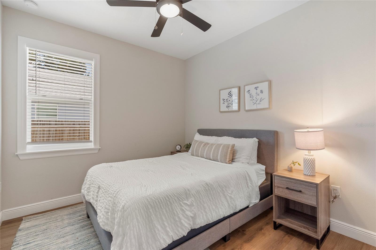
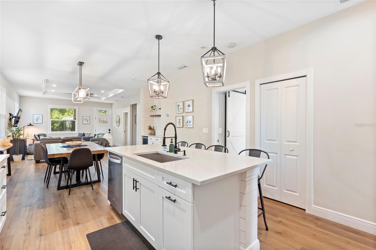
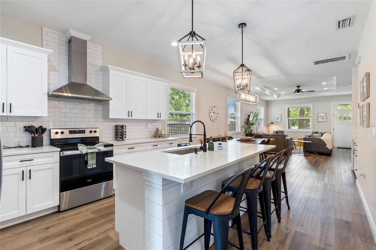
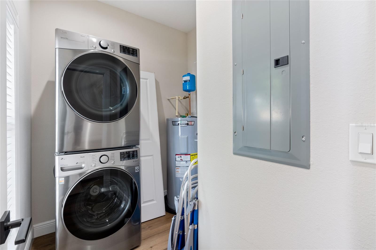
Active
1324 E GIDDENS AVE
$585,000
Features:
Property Details
Remarks
Welcome to your newly built Craftsman bungalow in Seminole Heights! Set on a spacious corner lot in one of Tampa’s most desirable neighborhoods, this home perfectly blends 1920s charm with modern luxury. The open, airy layout is bathed in natural light, seamlessly connecting the living area to a stylish kitchen featuring stainless steel appliances, a 36” hood vent, white shaker cabinets, and Quartz countertops—ideal for cooking and entertaining. The Master Suite offers a private office, a luxurious ensuite, and access to a large back porch. With two additional bedrooms, a guest bathroom, and a dedicated laundry room, this home is tailored for modern living. Smart home technology, hurricane-impact windows, and premium finishes throughout add to its appeal. Sold FULLY FURNISHED, TURNKEY, and move-in ready, this property is perfect as a primary residence or a profitable Airbnb investment. With ample parking via an oversized driveway and a detached one-car garage, this Seminole Heights gem is not to be missed!
Financial Considerations
Price:
$585,000
HOA Fee:
N/A
Tax Amount:
$7045
Price per SqFt:
$375
Tax Legal Description:
MC DAVID'S EAST SEMINOLE SUBDIVISION REVISED MAP EAST 50 FT OF LOT 72
Exterior Features
Lot Size:
7000
Lot Features:
Corner Lot, Landscaped, Sidewalk
Waterfront:
No
Parking Spaces:
N/A
Parking:
Curb Parking, Driveway, Garage Door Opener
Roof:
Shingle
Pool:
No
Pool Features:
N/A
Interior Features
Bedrooms:
3
Bathrooms:
2
Heating:
Central, Electric
Cooling:
Central Air
Appliances:
Dishwasher, Disposal, Dryer, Electric Water Heater, Exhaust Fan, Range, Range Hood, Refrigerator, Washer, Wine Refrigerator
Furnished:
Yes
Floor:
Luxury Vinyl, Tile
Levels:
One
Additional Features
Property Sub Type:
Single Family Residence
Style:
N/A
Year Built:
2022
Construction Type:
Concrete, HardiPlank Type, Stucco
Garage Spaces:
Yes
Covered Spaces:
N/A
Direction Faces:
South
Pets Allowed:
No
Special Condition:
None
Additional Features:
French Doors, Lighting, Outdoor Grill, Sidewalk
Additional Features 2:
N/A
Map
- Address1324 E GIDDENS AVE
Featured Properties