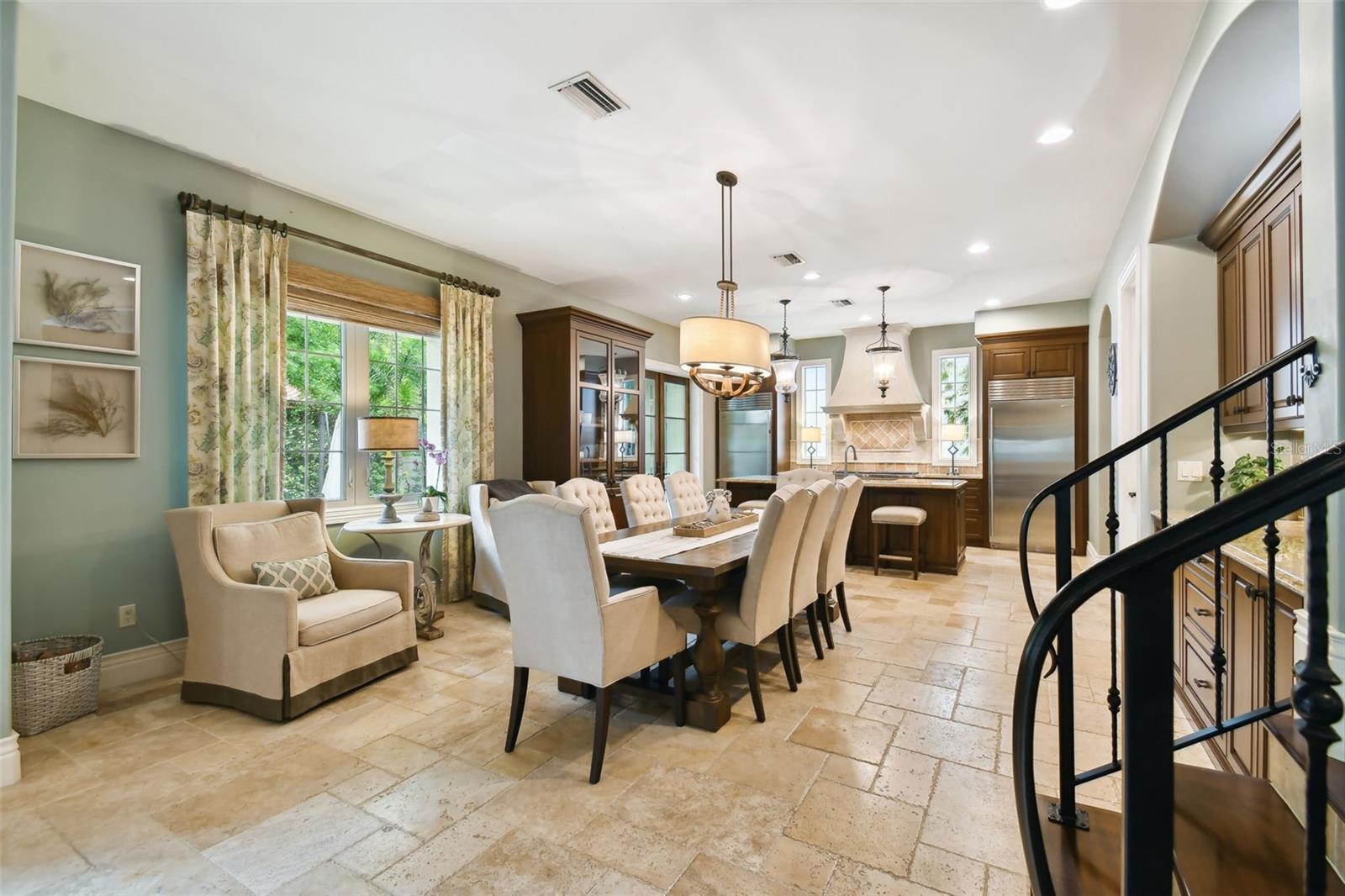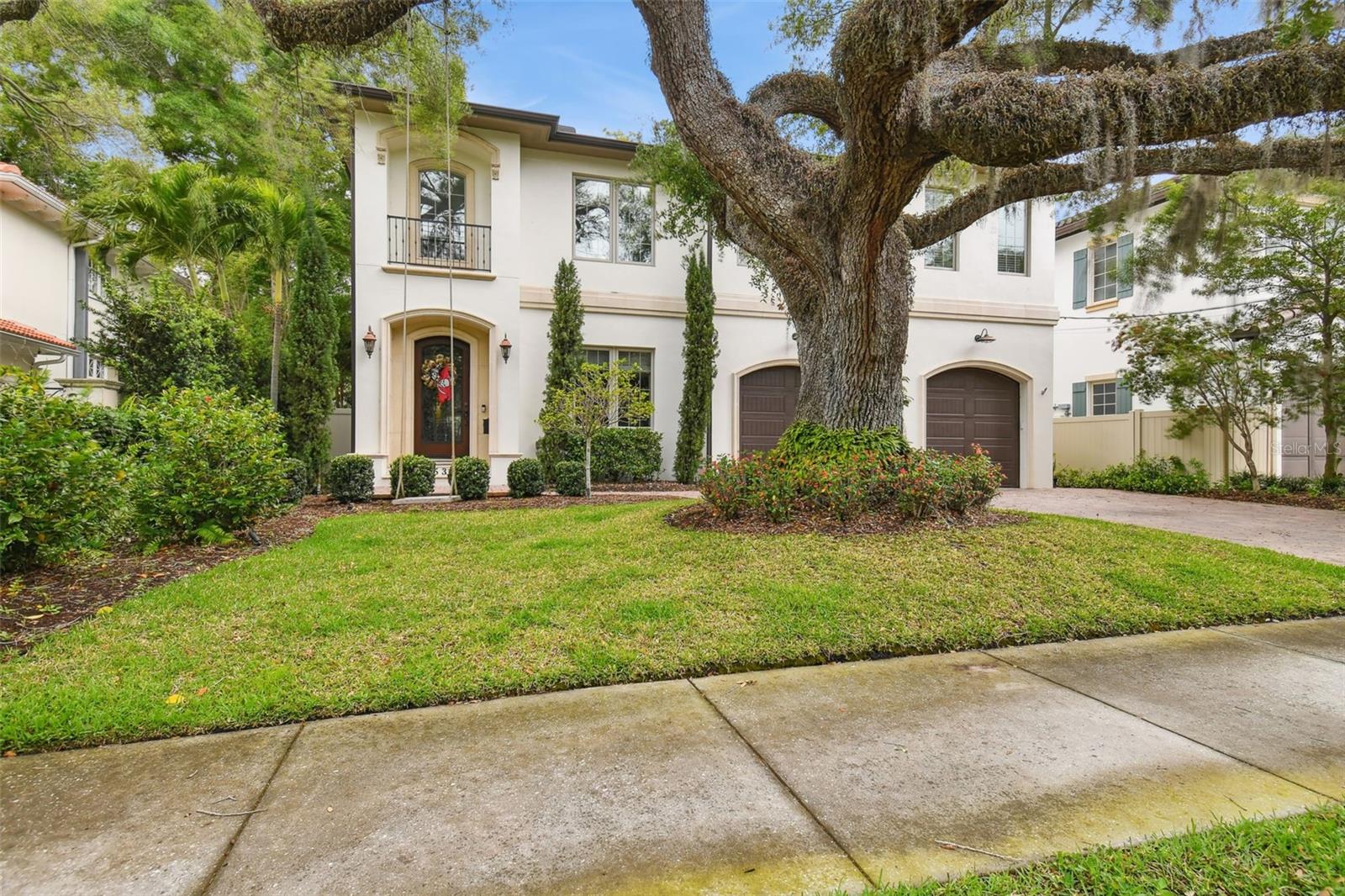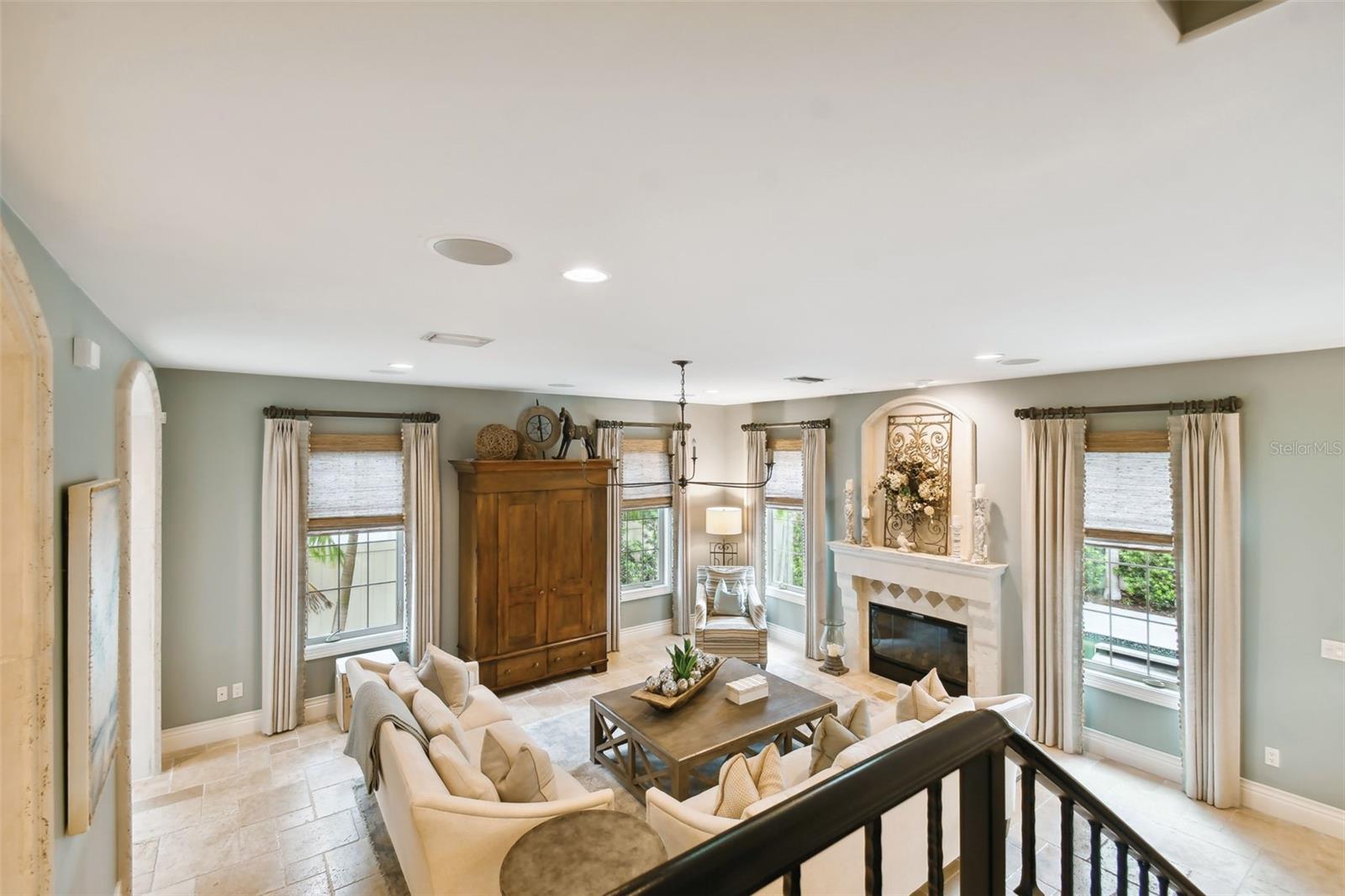










































































Active
4535 W SWANN AVE
$2,385,000
Features:
Property Details
Remarks
Welcome to the desired Beach Park neighborhood! This exceptional, all-concrete block home was meticulously designed and boasts an open concept floor plan and beautiful details inside and out. The ideally landscaped exterior draws you into the home’s welcoming entry highlighted by the arched wooden door and beautiful chandelier just inside the grand foyer with 22-foot ceilings. To your right is an office with glass French doors providing elegance and privacy. Continuing ahead is the spacious great room with travertine flooring and a beautiful gas fireplace. Crown molding, arched entryways and custom window treatments elevate the space. The chef's kitchen has a six-burner Wolf gas range with griddle and double oven, Sub-Zero refrigerator and separate Sub-Zero freezer, cabinets galore and a walk-in pantry. Outside you will experience a lush tropical paradise with a spacious covered lanai, paver deck, a pool bath, and saltwater pool and spa for an entertainer’s dream. Upstairs you will be impressed by the long hall that leads to all five bedrooms. The stunning owner's retreat features two walk-in closets, dual sinks, a soaking tub and walk-in shower. The laundry room is also upstairs with double washers and dryers. This home shows like a designer model home that you must see to appreciate. Just close to Swann Circle Park, or minutes to the best restaurants, Hyde Park Village, Tampa International Airport and beaches. Plant, Coleman and Grady school zones.
Financial Considerations
Price:
$2,385,000
HOA Fee:
N/A
Tax Amount:
$30440
Price per SqFt:
$624.84
Tax Legal Description:
BEACH PARK LOTS 10 11 12 AND E 5 FT OF LOT 13 BLOCK C AND S 1/2 OF CLOSED ALLEY ABUTTING ON N
Exterior Features
Lot Size:
7475
Lot Features:
Landscaped, Sidewalk, Paved
Waterfront:
No
Parking Spaces:
N/A
Parking:
Driveway, Oversized
Roof:
Shingle
Pool:
Yes
Pool Features:
Gunite, Heated, In Ground, Salt Water
Interior Features
Bedrooms:
5
Bathrooms:
5
Heating:
Central
Cooling:
Central Air, Zoned
Appliances:
Bar Fridge, Convection Oven, Disposal, Dryer, Gas Water Heater, Microwave, Range, Range Hood, Refrigerator, Water Softener
Furnished:
Yes
Floor:
Carpet, Travertine, Wood
Levels:
Two
Additional Features
Property Sub Type:
Single Family Residence
Style:
N/A
Year Built:
2009
Construction Type:
Block, Stucco
Garage Spaces:
Yes
Covered Spaces:
N/A
Direction Faces:
South
Pets Allowed:
Yes
Special Condition:
None
Additional Features:
French Doors, Irrigation System, Lighting, Sidewalk
Additional Features 2:
N/A
Map
- Address4535 W SWANN AVE
Featured Properties