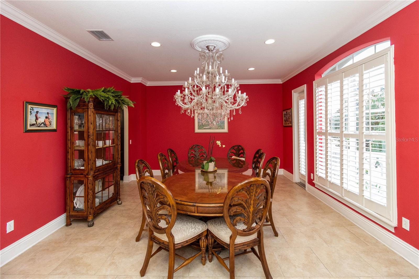
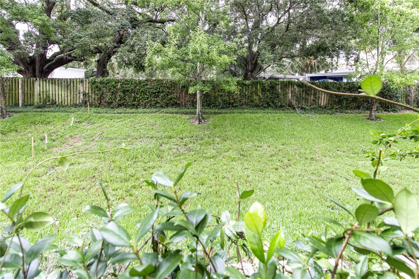

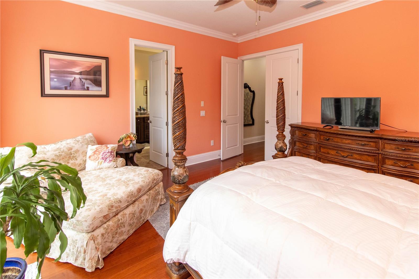
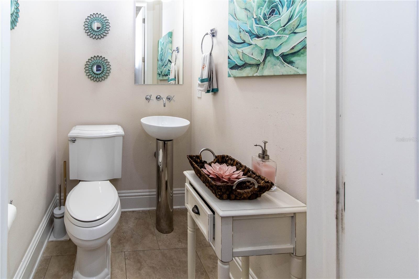

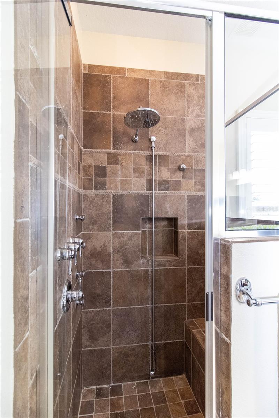

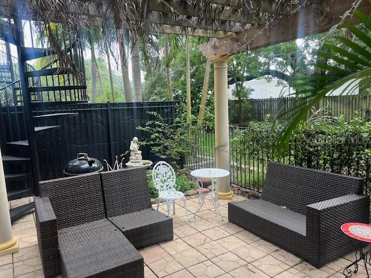
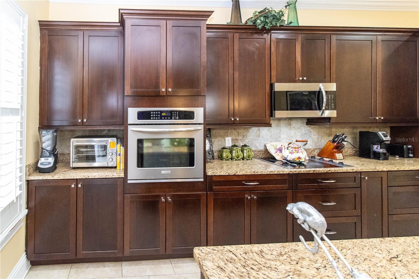

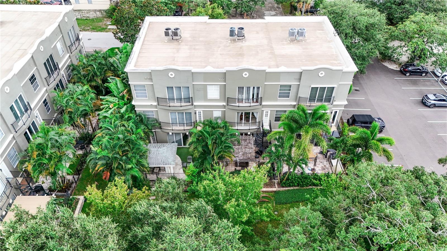

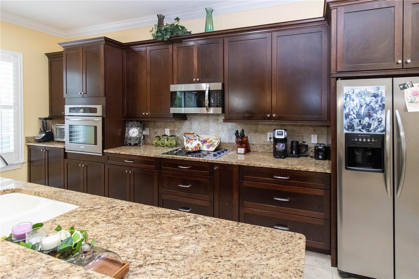


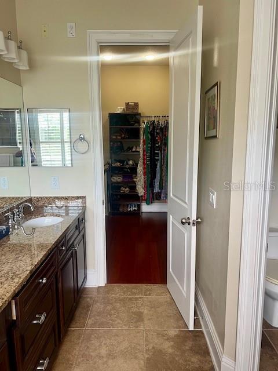
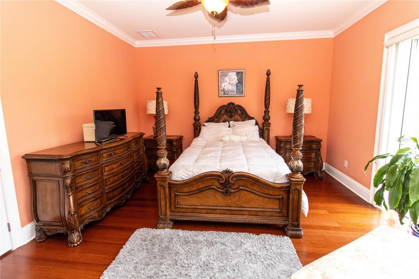
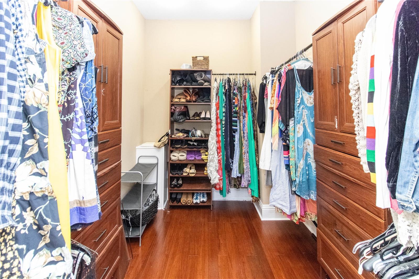

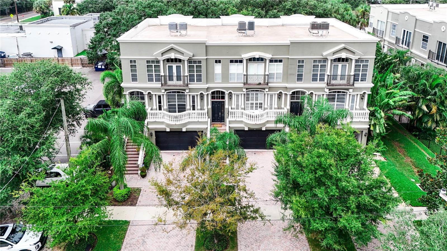
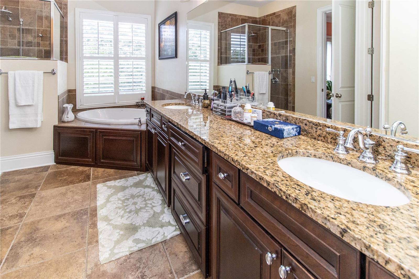
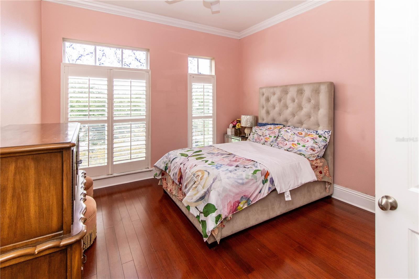
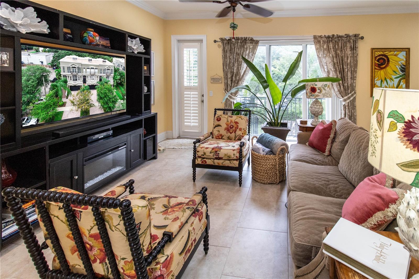
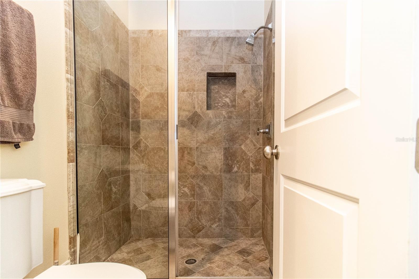
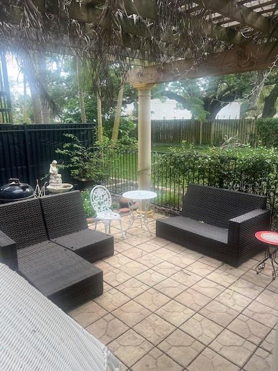

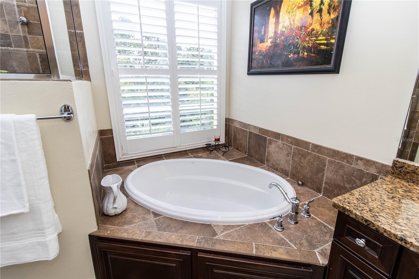

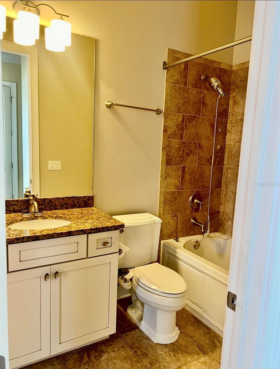

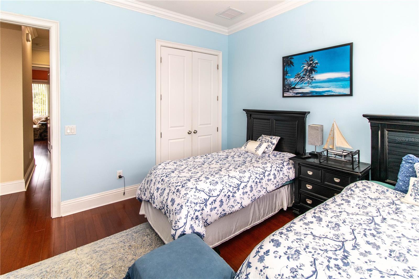
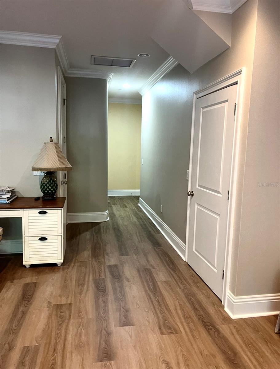
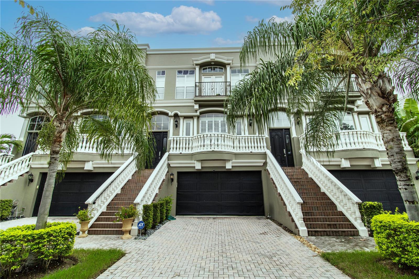




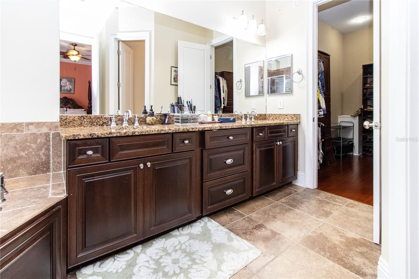
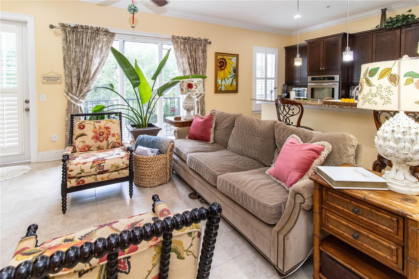

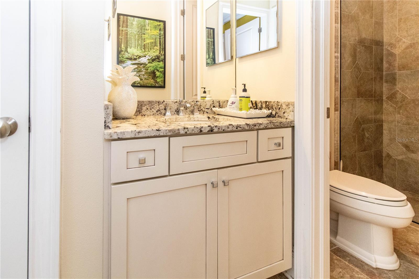
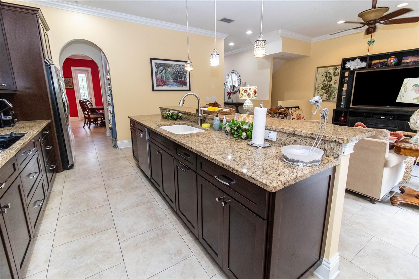


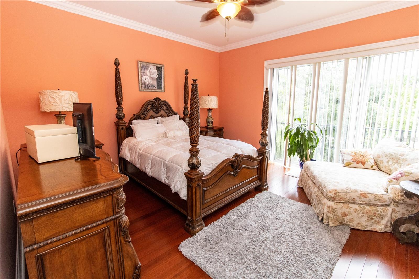

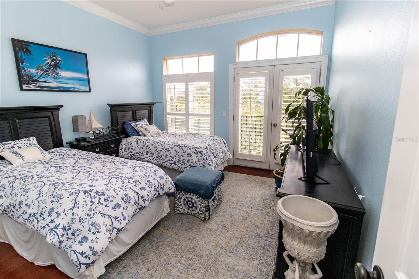

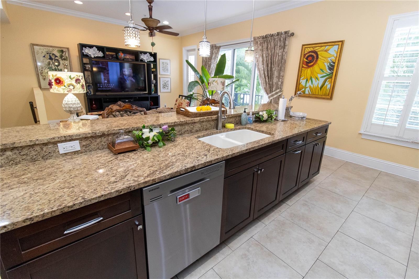
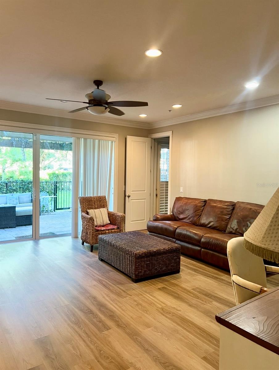


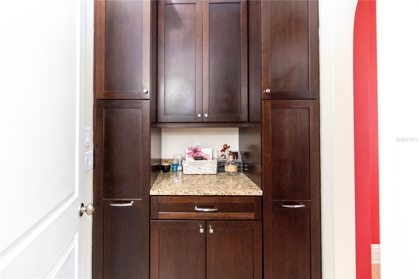
Active
605 S TAMPANIA AVE #2
$949,900
Features:
Property Details
Remarks
Updated price, AS-IS. Bring all offers. Seller motivated. Townhouse currently being leased until March. Showings and offers are encouraged throughout this time. Can close before lease expires. No flooding or damage during Helene and Milton! Location! Location! Location! Highly sought after and rarely on market 3-story Brownstone-Georgetown style townhome is perfectly located near Swann/Armenia, between SOHO and HCA (Memorial) Hospital. At 2871 sf, it has 3 bedrooms, 3.5 baths, dramatic curb appeal and balconies with stone balusters, crown molding, 10' ceilings, 8' doors, gourmet kitchen, granite throughout, stainless appliances, new GE refrigerator, butlers area, ceiling fans, dual sinks in master with separate garden tub and shower, laundry room on 1st floor with cabinets, laundry chute from 3rd floor, shutters, custom closet shelving units, huge 2 car garage, dual zone ac systems, downstairs media room or 4th bedroom with bath. Top rated schools in the area, pavered driveway sufficient to park 4 cars, and private fenced yard. Spacious closets on each floor. HOA includes landscape/ common grounds maintenance. Roof replaced August 2018. Both AC were replaced, the last in 2024. You're steps from Tampa's SOHO district and a block from HCA (Memorial) Hospital. Minutes to Hyde Park, downtown, Amelie Arena, the Riverwalk, Channelside, two great Tampa malls and the airport. 30 minutes to St Pete and Clearwater beaches. Room dimensions are approximate and not guaranteed. Call today before you miss this opportunity to own this awesome townhouse!
Financial Considerations
Price:
$949,900
HOA Fee:
810
Tax Amount:
$12953.96
Price per SqFt:
$330.86
Tax Legal Description:
DELEON STREET TOWNHOMES LOT 2
Exterior Features
Lot Size:
3355
Lot Features:
N/A
Waterfront:
No
Parking Spaces:
N/A
Parking:
N/A
Roof:
Membrane, Other
Pool:
No
Pool Features:
N/A
Interior Features
Bedrooms:
3
Bathrooms:
4
Heating:
Central
Cooling:
Central Air
Appliances:
Built-In Oven, Cooktop, Dishwasher, Disposal, Dryer, Microwave, Refrigerator, Washer
Furnished:
No
Floor:
Ceramic Tile, Wood
Levels:
Three Or More
Additional Features
Property Sub Type:
Townhouse
Style:
N/A
Year Built:
2008
Construction Type:
Block, Stucco, Wood Frame
Garage Spaces:
Yes
Covered Spaces:
N/A
Direction Faces:
East
Pets Allowed:
Yes
Special Condition:
None
Additional Features:
Balcony, Irrigation System, Sidewalk, Sliding Doors
Additional Features 2:
PLEASE SEE HOA DOCS FOR ADDITIONAL LEASING INFORMATION.
Map
- Address605 S TAMPANIA AVE #2
Featured Properties