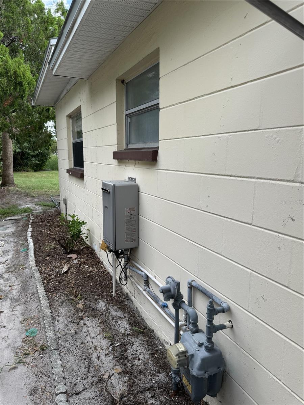
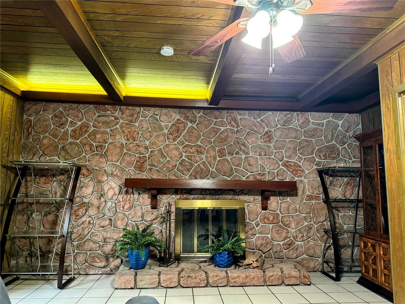
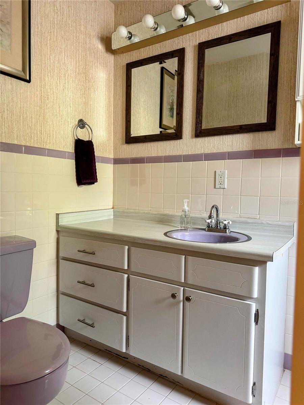
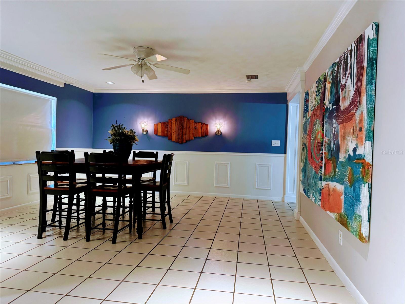
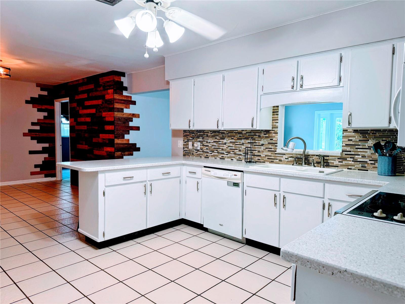
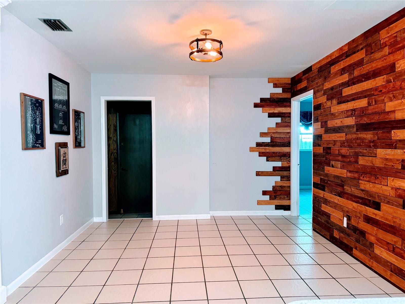
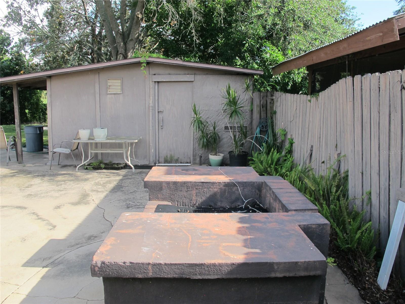
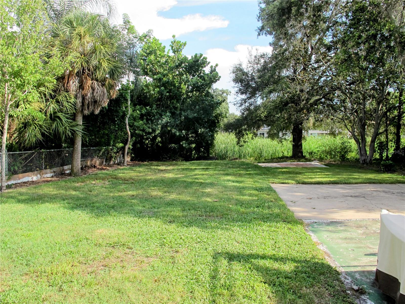
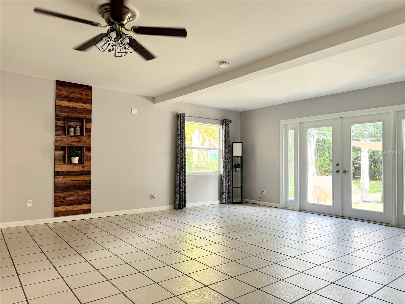
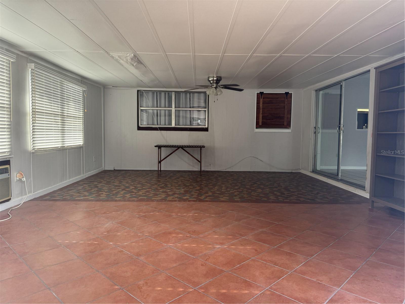
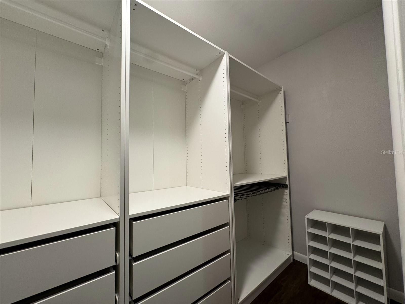
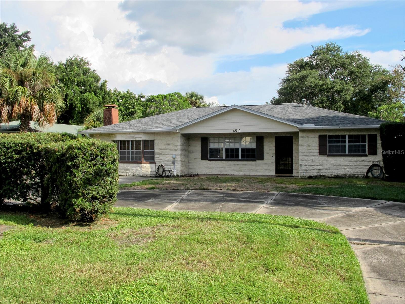
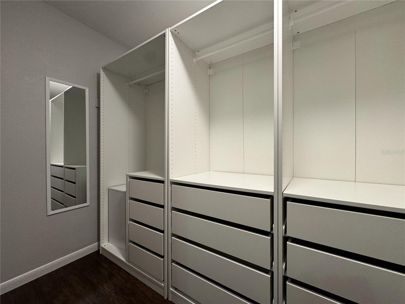
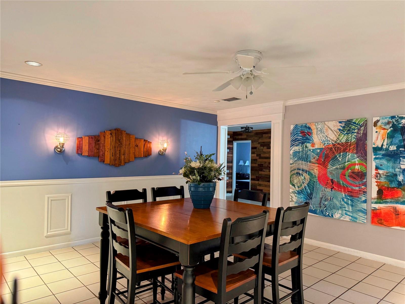
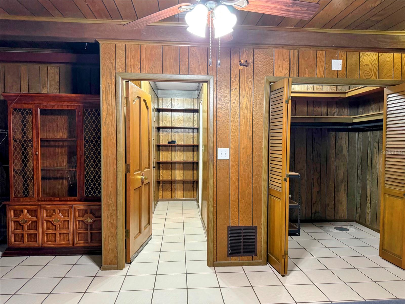
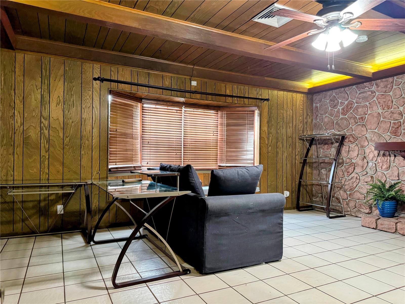
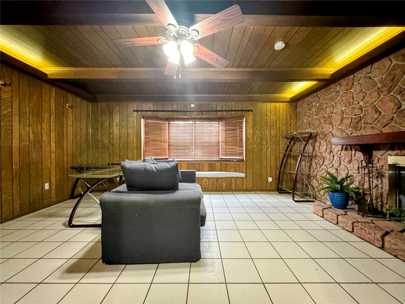
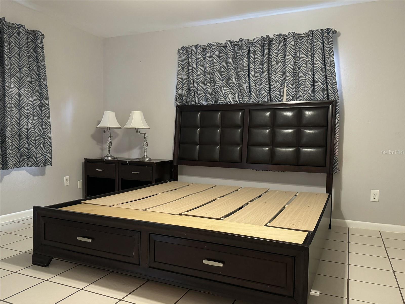
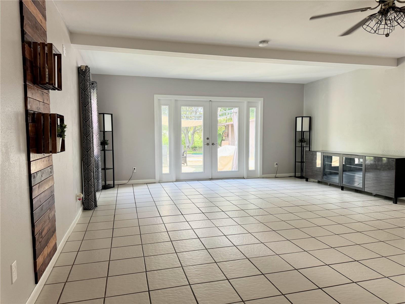
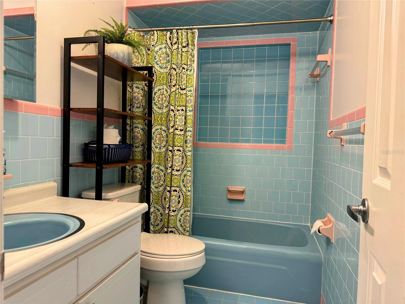
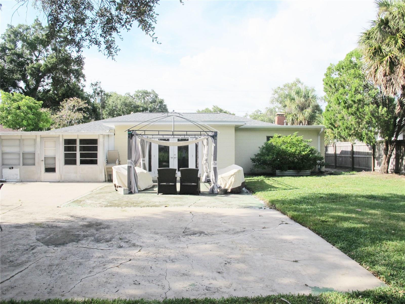
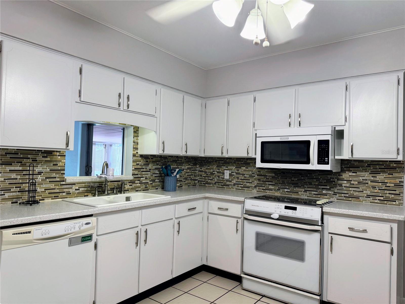
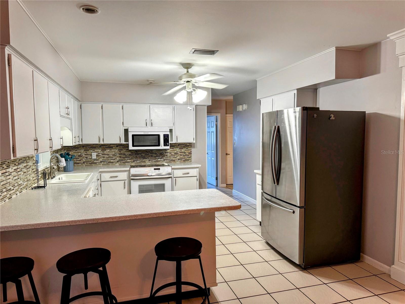
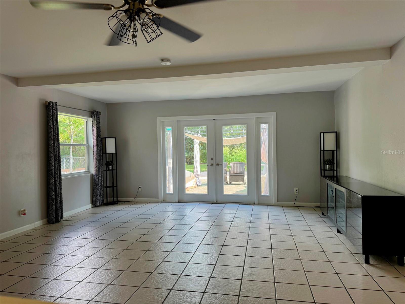
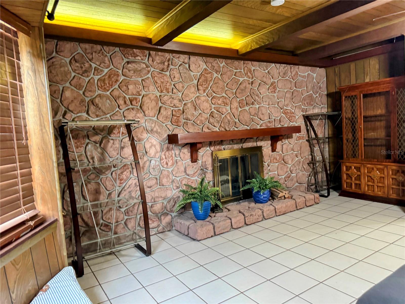
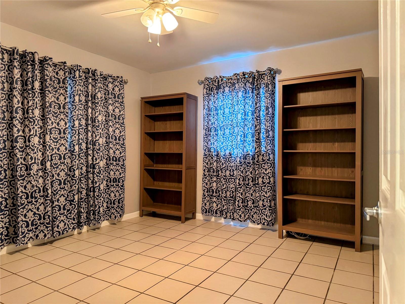
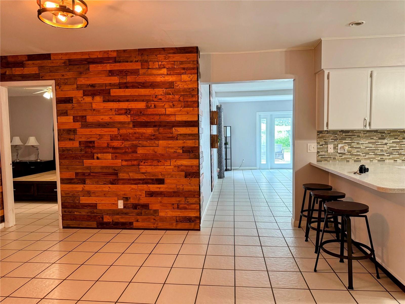
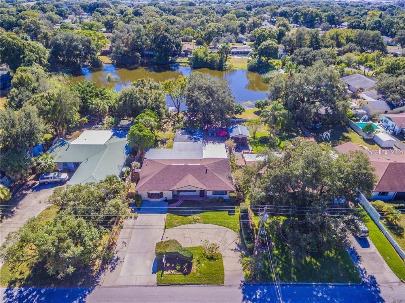
Active
4510 W MCELROY AVE
$575,000
Features:
Property Details
Remarks
SELLER IS OPEN TO OFFERS! Discover this charming mid-century modern home featuring 4 bedrooms, 2 bathrooms, and a circular driveway. Immerse yourself in nature’s beauty with a spacious backyard that includes a private dock. This expansive home offers over 2,500 sq ft, not including the inviting sunroom, with generously sized rooms and ample storage throughout. The fully tiled interior showcases an open kitchen with solid surface countertops and a tiled backsplash. The primary master bedroom features a large walk-in closet. One of the secondary master bedrooms, equipped with a fireplace and bay window, can also serve as a large family room, office, or man cave. Additionally, an expansive Florida room provides the perfect space for relaxation or hobbies. The large lot includes an outdoor grilling area, ideal for entertaining. A separate workshop with electricity and a shed complete this unique property. The roof was replaced in 2018, and a new Carrier performance two-stage heat pump with variable speed was installed in May 2022. Additionally, the home features a tankless gas water heater. Don’t miss this exceptional opportunity in South Tampa!
Financial Considerations
Price:
$575,000
HOA Fee:
N/A
Tax Amount:
$8500
Price per SqFt:
$217.56
Tax Legal Description:
WESTLAKE PART OF LOTS 5 6 15 & 16 & PART OF R/W OF CLOSED ST ABUTTING ON S DESC AS BEG 288 FT W OF NE COR OF LOT 11 AND RUN W 72.15 FT S 194.1 FT TO SLY R/W LINE OF LAKE CIRCLE NELY 72.57 FT ALONG R/W LINE TO A PT LYING 288 FT W OF W R/W LINE OF HESP ERIDES ST AND N 187.72 FT TO POB
Exterior Features
Lot Size:
13580
Lot Features:
Conservation Area, FloodZone, City Limits, Near Public Transit
Waterfront:
Yes
Parking Spaces:
N/A
Parking:
None
Roof:
Other, Shingle
Pool:
No
Pool Features:
N/A
Interior Features
Bedrooms:
4
Bathrooms:
2
Heating:
Central
Cooling:
Central Air
Appliances:
Dishwasher, Range
Furnished:
No
Floor:
Ceramic Tile
Levels:
One
Additional Features
Property Sub Type:
Single Family Residence
Style:
N/A
Year Built:
1967
Construction Type:
Block, Stucco, Wood Frame
Garage Spaces:
No
Covered Spaces:
N/A
Direction Faces:
North
Pets Allowed:
Yes
Special Condition:
None
Additional Features:
French Doors, Rain Gutters
Additional Features 2:
N/A
Map
- Address4510 W MCELROY AVE
Featured Properties