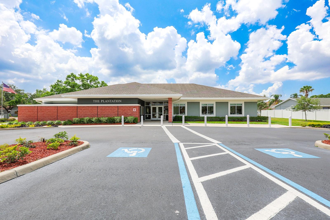
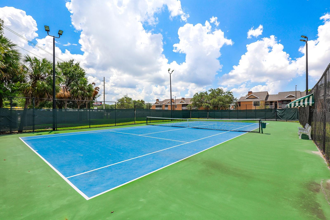
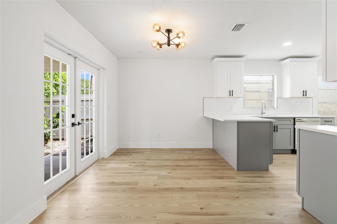
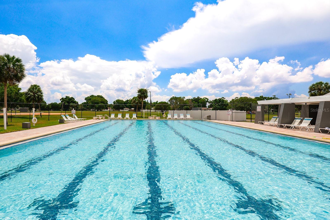
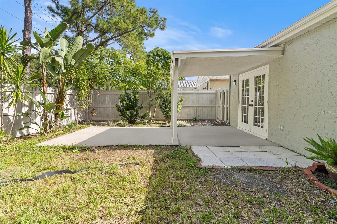
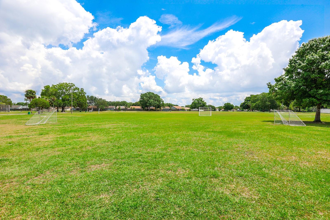
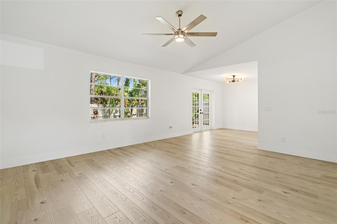
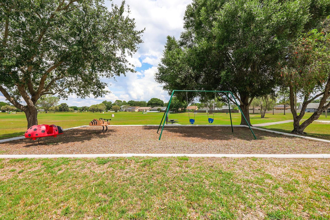
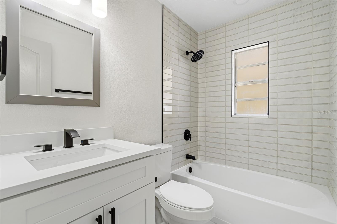
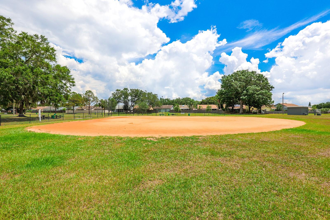
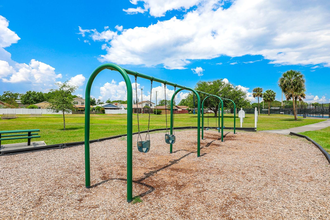
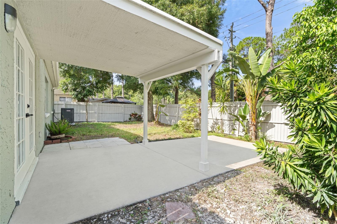
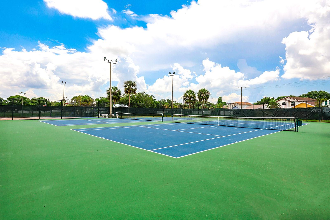
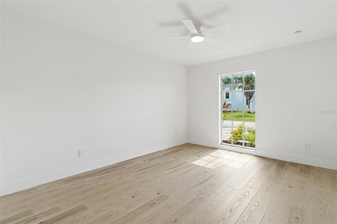
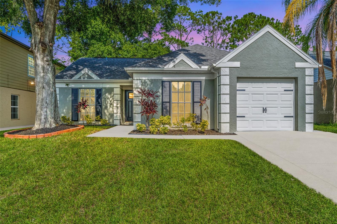
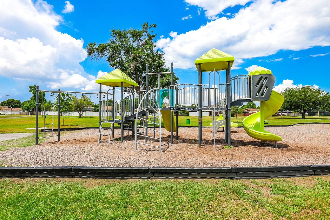
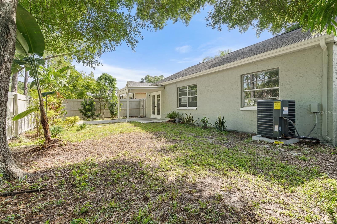
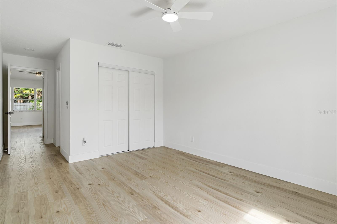
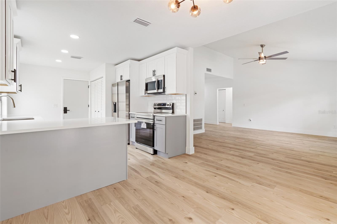
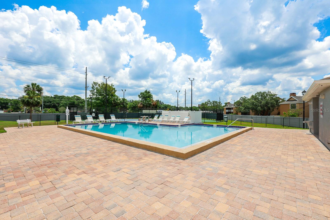
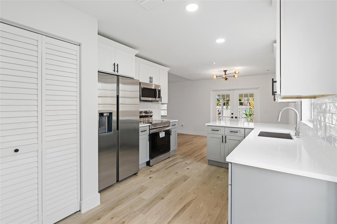
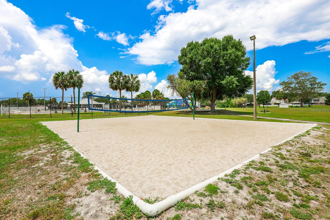
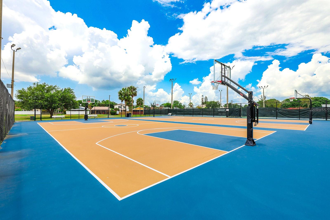
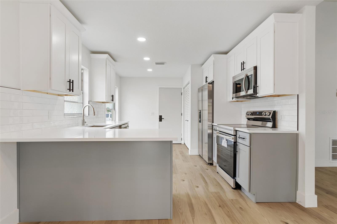
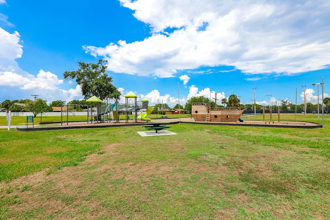
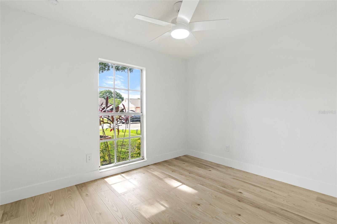
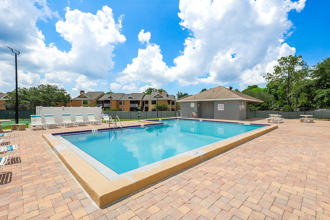
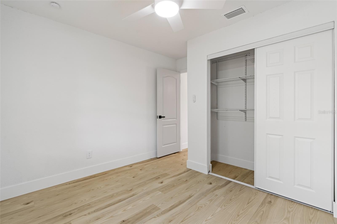
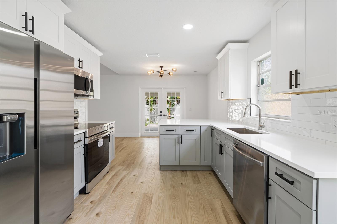
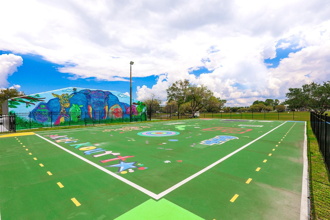
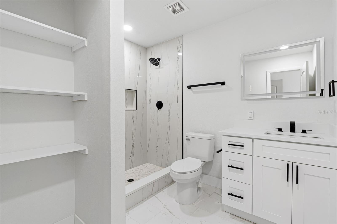
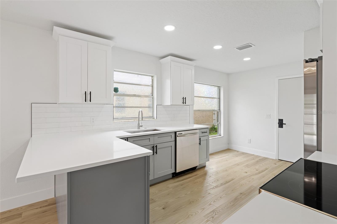
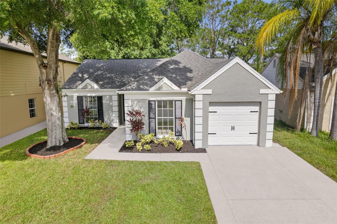
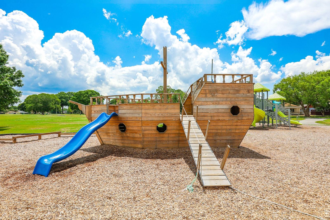
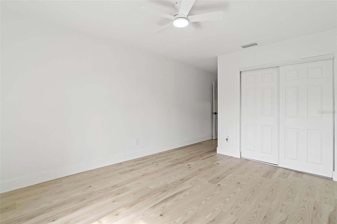
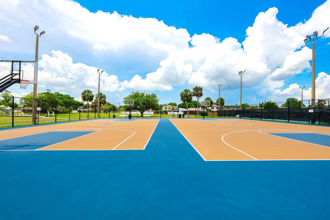
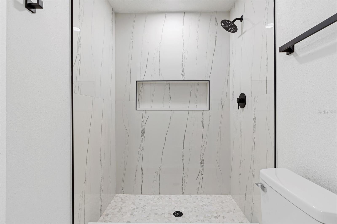
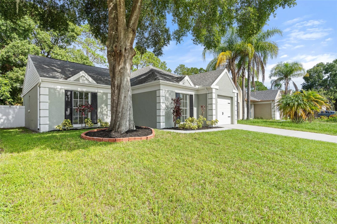
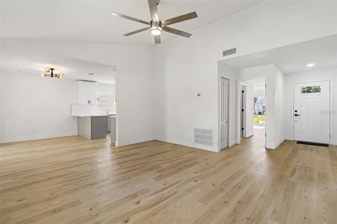
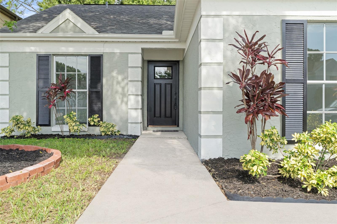
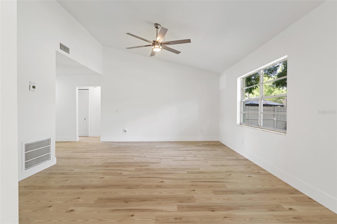
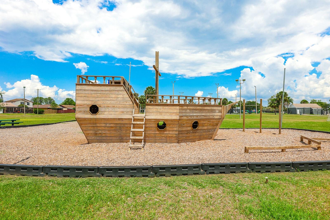
Active
11014 SUMMER DR
$378,000
Features:
Property Details
Remarks
Welcome to this beautifully updated home in the highly sought-after Plantation neighborhood of Carrollwood. This 3 bedroom 2 bath 1 car garage charmer has many modern updates and it is ready for a new owner!. As you enter the home you are greeted with waterproof light oak LVP flooring sleek large baseboards throughout. The open concept layout is perfect for family gatherings and entertaining guests. The kitchen is beautiful and features sleek Quartz countertops, ceramic backsplash tiles, wooden shaker two tone cabinets with crown molding, plenty of storage space and brand new stainless steel Samsung appliances. The updated bathrooms are nothing short of a luxurious hotel feel with new vanities, fixtures, floor to ceiling ceramic tiles and lighting! The home has been freshly painted inside and out as well. Enjoy the fully fenced backyard with its roofed porch, perfect for grilling! and best of all, no direct rear neighbors! The low HOA community features walking paths, racquetball court, basketball court, playground, soccer field, two community pools, clubhouse, tennis court, volleyball court and more. The home is centrally located to nearby shopping, Veterans Expressway, downtown Tampa, Citrus Park Mall, movie theater, gyms, nightlife, less than 10 minutes from the airport and a short drive to the Beaches! HVAC 2024 and Roof 06/2013.
Financial Considerations
Price:
$378,000
HOA Fee:
75.82
Tax Amount:
$1072.75
Price per SqFt:
$303.86
Tax Legal Description:
BRIGHTSIDE VILLAGE LOT 6 LESS NLY 8 FT AND NLY 12.54 FT OF LOT 7 BLOCK 5
Exterior Features
Lot Size:
4500
Lot Features:
N/A
Waterfront:
No
Parking Spaces:
N/A
Parking:
N/A
Roof:
Shingle
Pool:
No
Pool Features:
N/A
Interior Features
Bedrooms:
3
Bathrooms:
2
Heating:
Central
Cooling:
Central Air
Appliances:
Dishwasher, Disposal, Microwave, Range, Refrigerator
Furnished:
No
Floor:
Ceramic Tile, Luxury Vinyl
Levels:
One
Additional Features
Property Sub Type:
Single Family Residence
Style:
N/A
Year Built:
1985
Construction Type:
Block
Garage Spaces:
Yes
Covered Spaces:
N/A
Direction Faces:
East
Pets Allowed:
Yes
Special Condition:
None
Additional Features:
French Doors, Private Mailbox, Rain Gutters, Sidewalk
Additional Features 2:
Contact HOA for verification and more information regarding leasing.
Map
- Address11014 SUMMER DR
Featured Properties