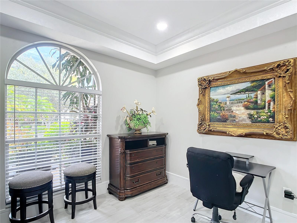
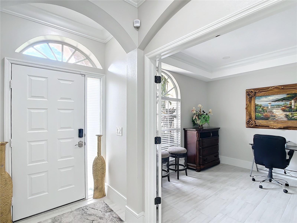
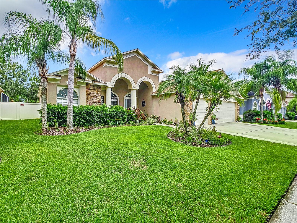
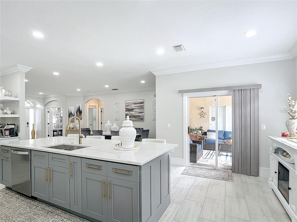
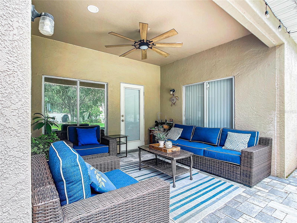
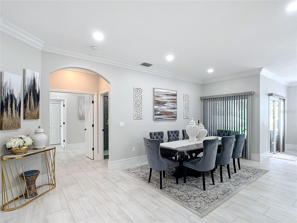
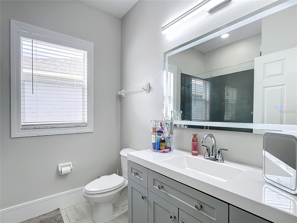
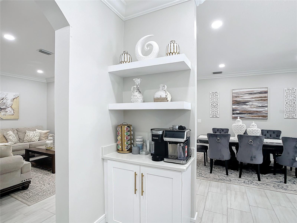
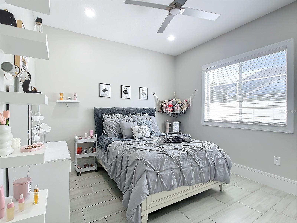
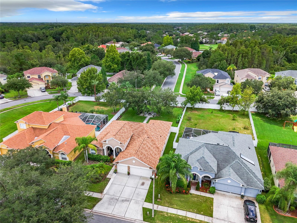
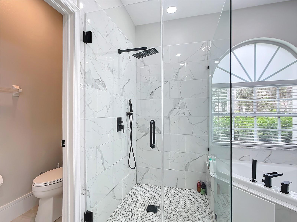
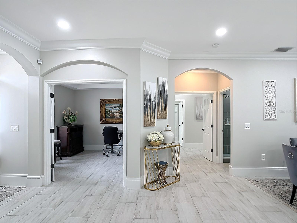
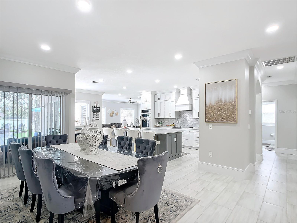
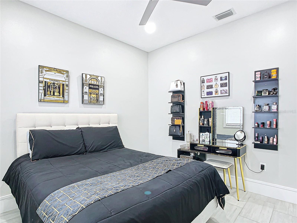
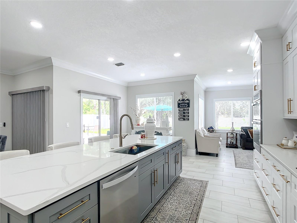
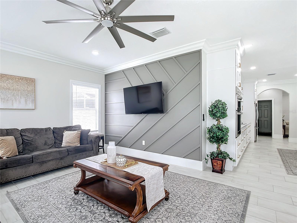
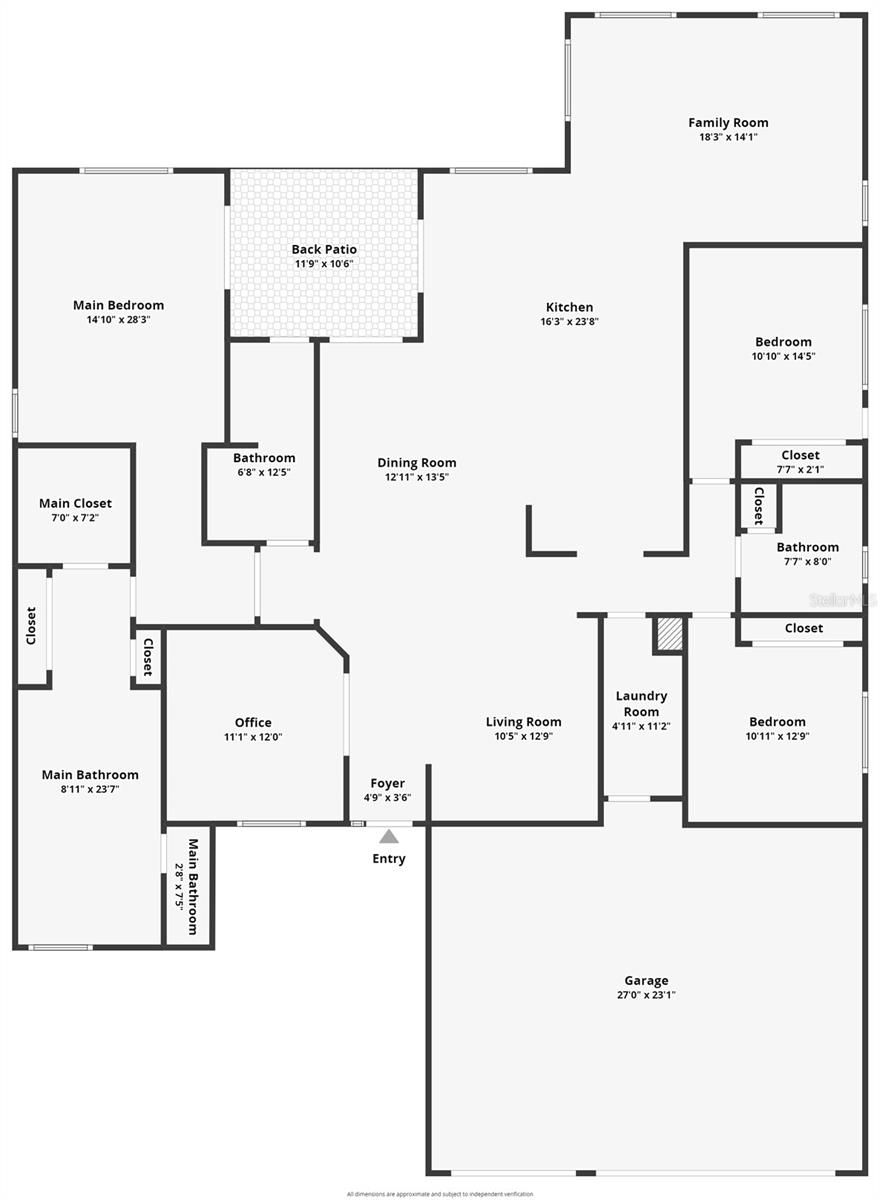
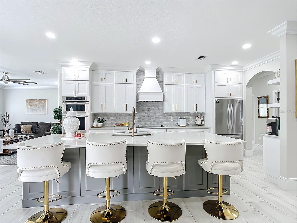
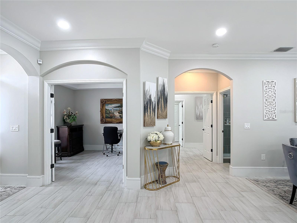
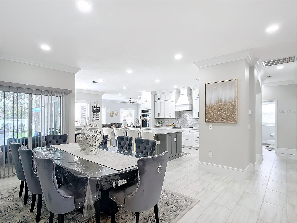
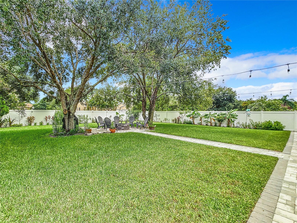
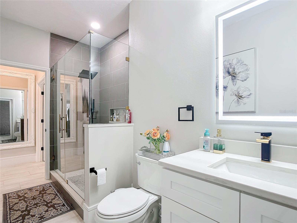
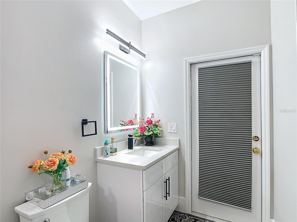
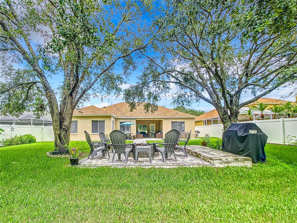
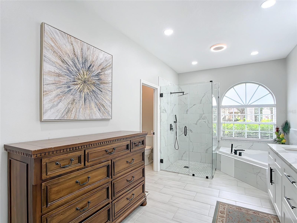
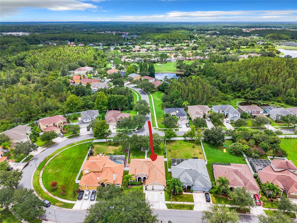
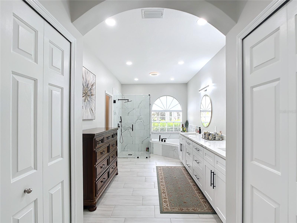
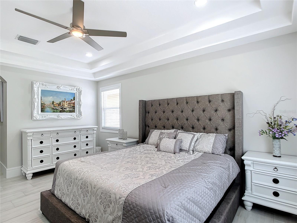
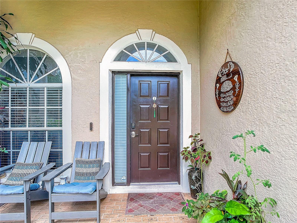
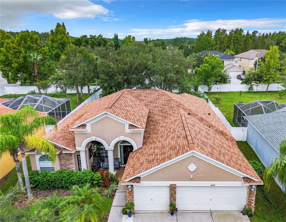
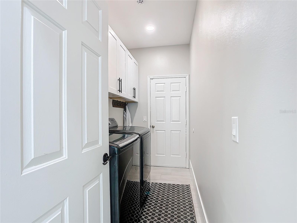
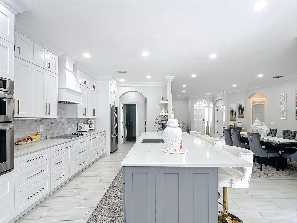
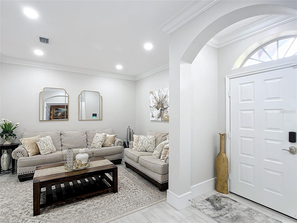
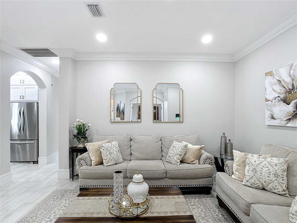
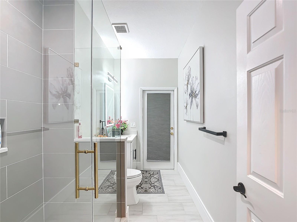
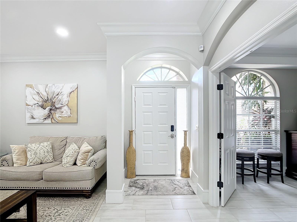
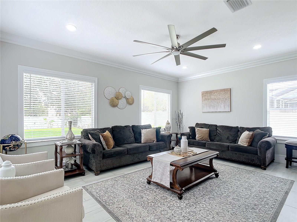
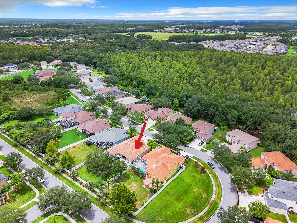
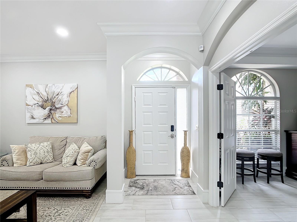
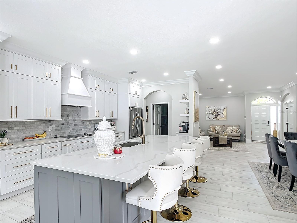
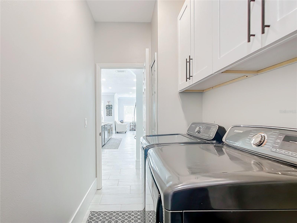
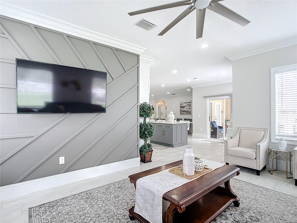
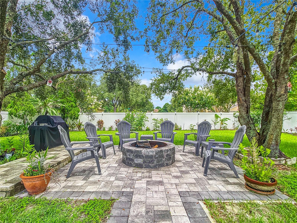
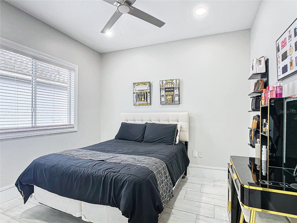
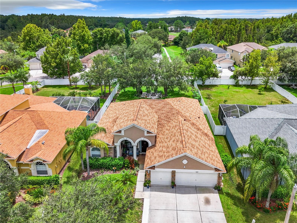
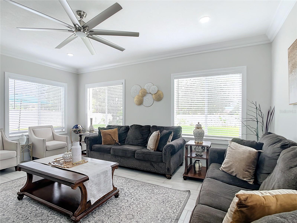
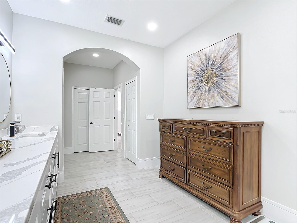
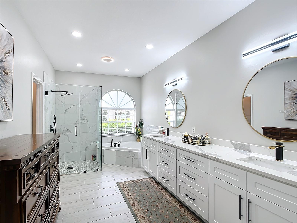
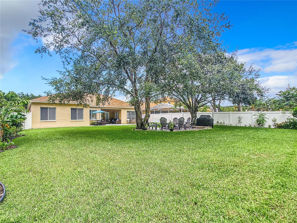
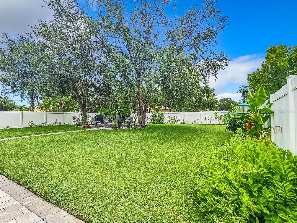
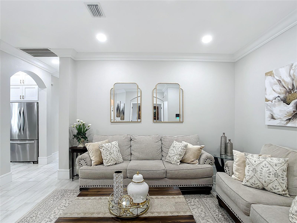
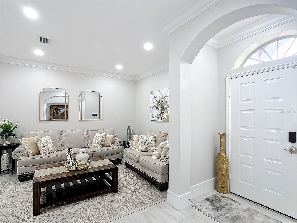
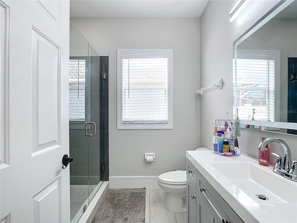
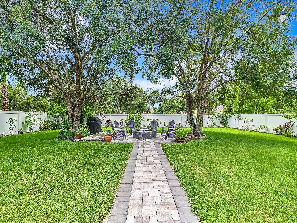
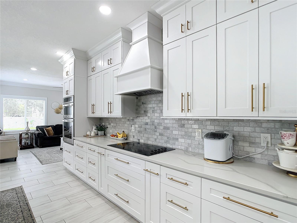
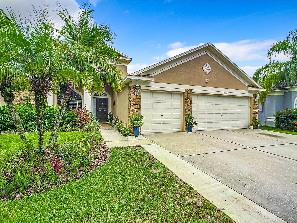
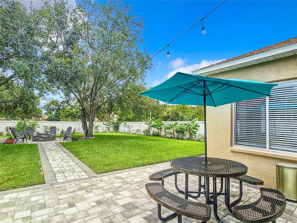
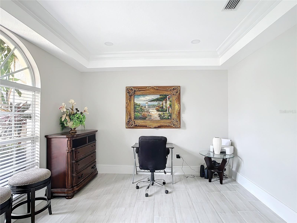
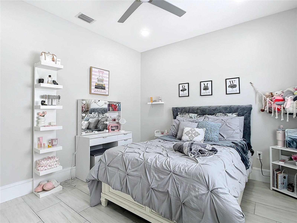
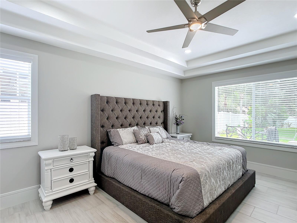
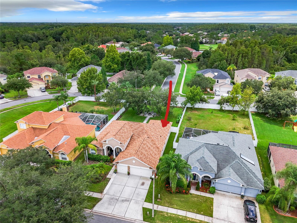
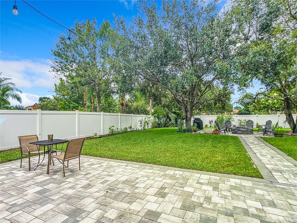
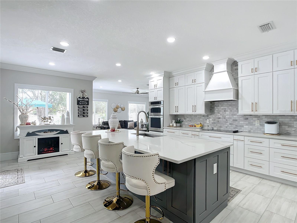
Active
10669 GRAND RIVIERE DR
$649,000
Features:
Property Details
Remarks
You must see this stunning 3 bedroom home in the sought-after Heritage Isles Golf Community. Featuring 3 bathrooms, a 3-car garage and a bonus room, this residence boasts a contemporary, open floor plan and is flooded with natural light. This exquisite home was completely renovated in 2023 and is thoughtfully designed to provide comfort and functionality, making it perfect for modern living. The custom gourmet kitchen is a true centerpiece of the home, with a large 10’ X 4.5" center island with quartz countertop. The magnificent kitchen also features a commercial grade range hood, marble backsplash, a microwave/convection oven combo and plenty of storage.The attention to detail and quality of workmanship are second to none. Other great features include porcelain tile flooring throughout the entire house, a beautiful wall panel with TV hookup, new bathrooms and new light fixtures and fans. The laundry room is equipped with spacious cabinets, and the garage has built-in additional storage with cabinets and a generous countertop. The home is surrounded by beautiful landscaping and features a fully fenced backyard with a large, paved seating area and a built-in fire pit under beautiful oak trees - perfect for entertaining and relaxing at the end of the day. The Heritage Isles community clubhouse offers tennis courts, a large swimming pool, playgrounds and more! Call today for your private showing!
Financial Considerations
Price:
$649,000
HOA Fee:
75
Tax Amount:
$9553.88
Price per SqFt:
$261.27
Tax Legal Description:
HERITAGE ISLES PHASE 3B LOT 2 BLOCK 40
Exterior Features
Lot Size:
11600
Lot Features:
N/A
Waterfront:
No
Parking Spaces:
N/A
Parking:
N/A
Roof:
Shingle
Pool:
No
Pool Features:
N/A
Interior Features
Bedrooms:
3
Bathrooms:
3
Heating:
Central
Cooling:
Central Air
Appliances:
Convection Oven, Cooktop, Dishwasher, Microwave, Range Hood, Refrigerator
Furnished:
No
Floor:
Tile
Levels:
One
Additional Features
Property Sub Type:
Single Family Residence
Style:
N/A
Year Built:
2003
Construction Type:
Block
Garage Spaces:
Yes
Covered Spaces:
N/A
Direction Faces:
North
Pets Allowed:
Yes
Special Condition:
None
Additional Features:
Garden, Irrigation System
Additional Features 2:
N/A
Map
- Address10669 GRAND RIVIERE DR
Featured Properties