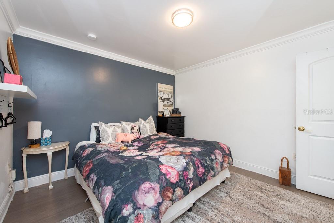
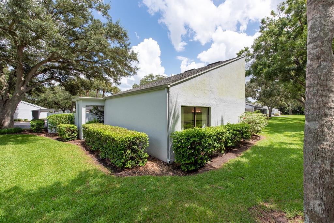
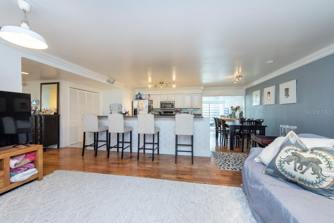
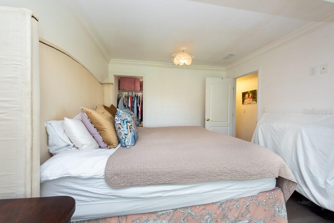
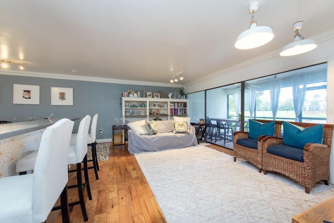
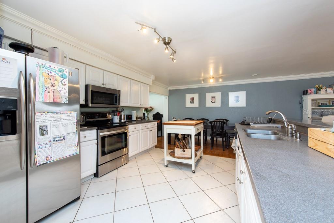
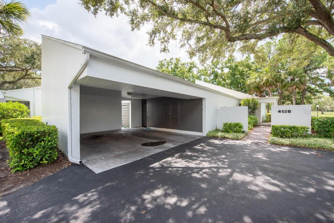
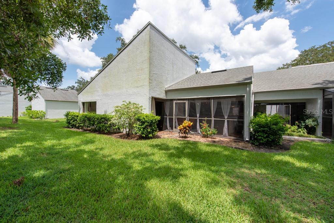
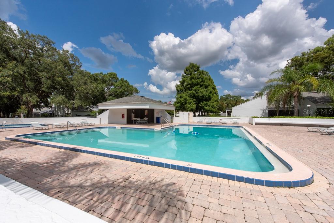
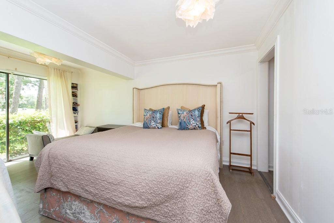
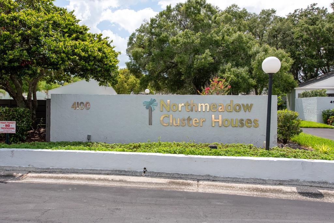
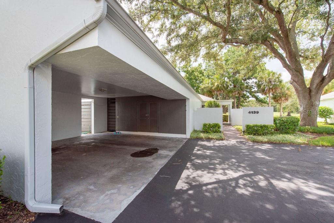
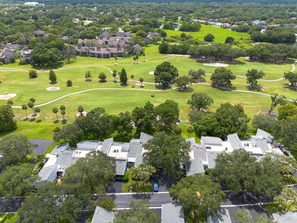
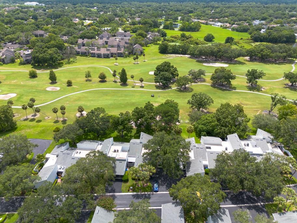
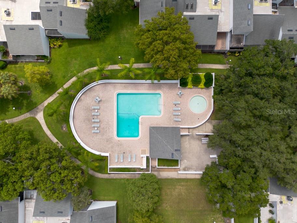
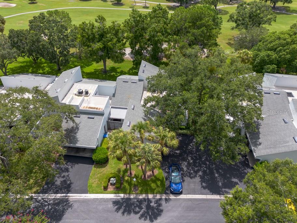
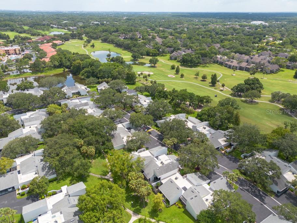
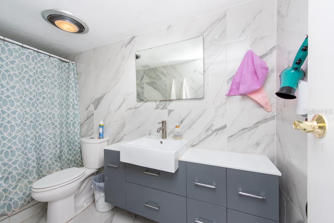
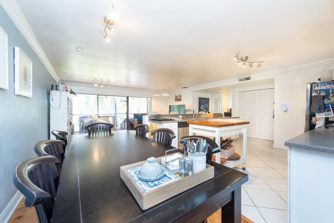
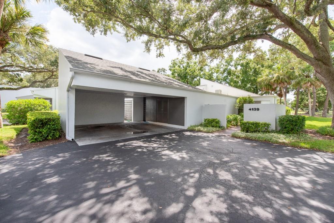
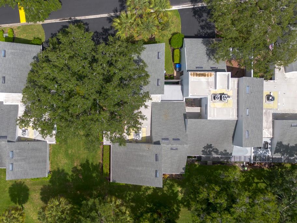
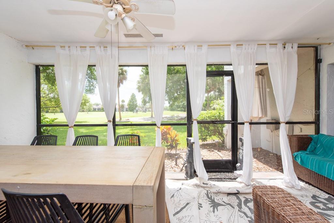
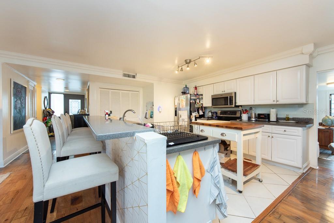
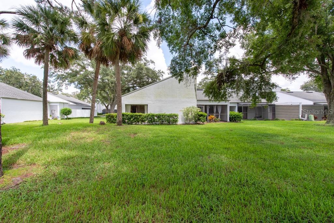
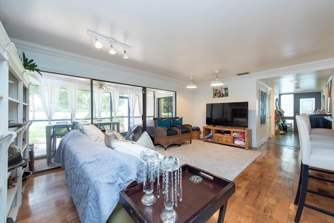
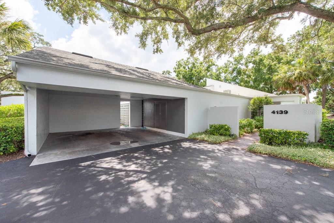
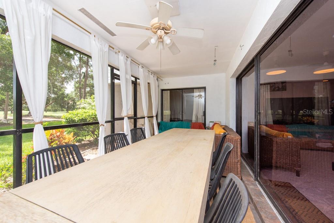
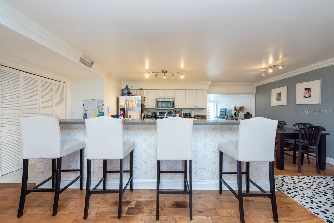
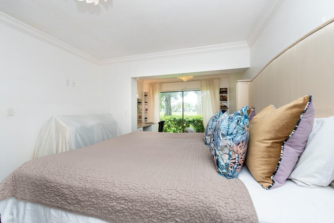
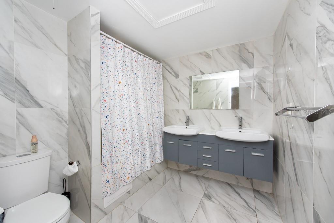
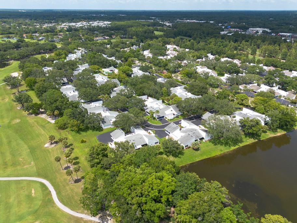
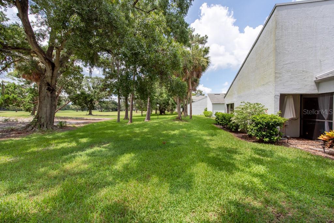
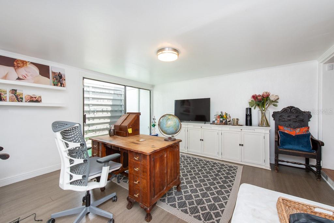
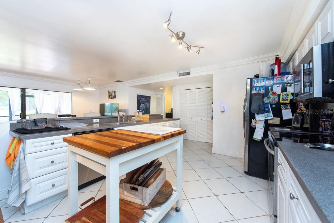
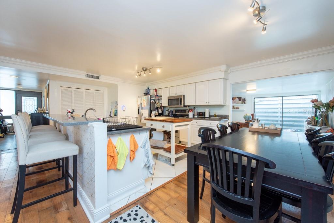
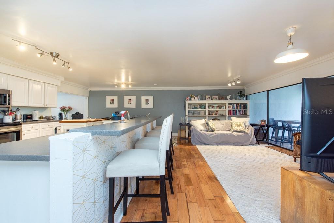
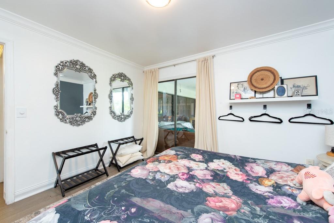
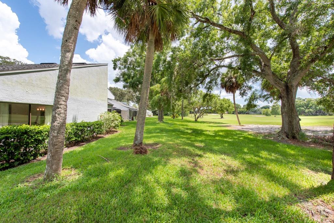
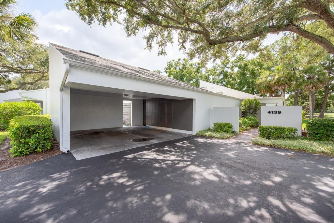
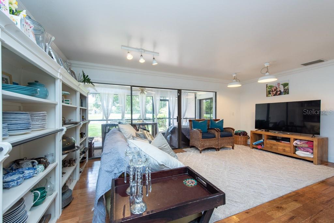
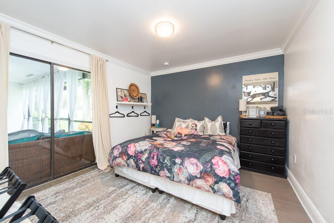
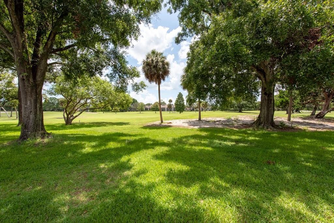
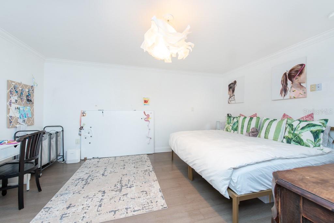
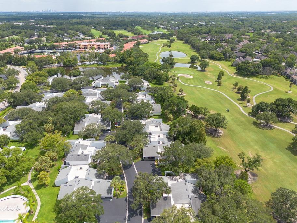
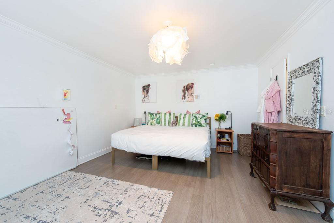
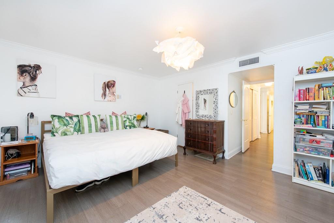
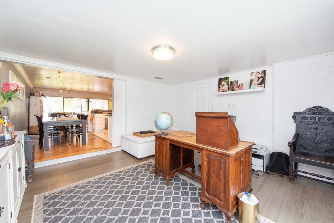
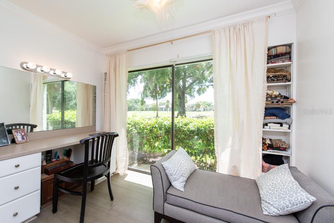
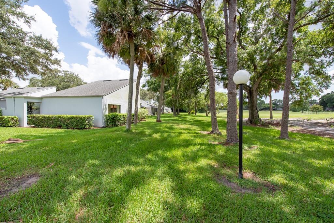
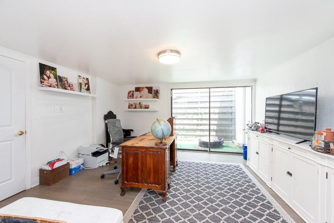
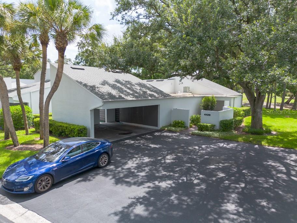
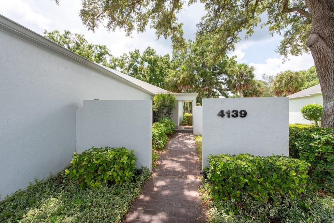
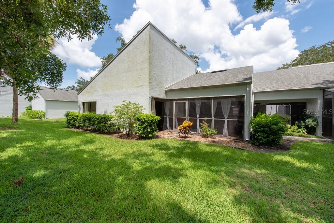
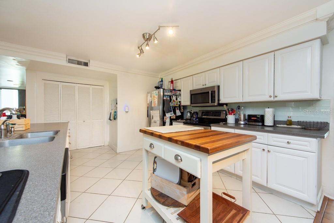
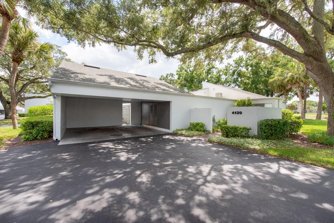
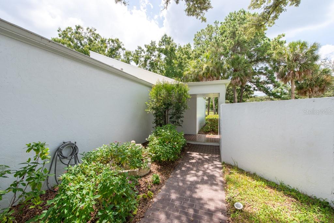
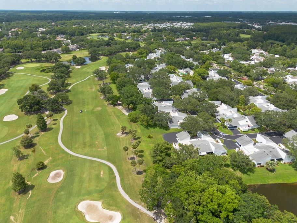
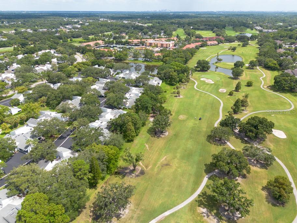
Active
4139 NORTHMEADOW CIR
$435,000
Features:
Property Details
Remarks
Seller may consider buyer concessions if made in an offer. Enjoy stunning golf course views from this move-in-ready 3-bedroom, 2-bathroom condo in Carrollwood Village. Spanning 1809 square feet of comfortable living space, this unit offers a spacious open floor plan that seamlessly blends modern amenities with elegant finishes and a 2-car carport for convenience. The kitchen is a highlight with its white cabinets, stainless steel appliances, eat-in area, bar stool seating, and crown molding. Tile flooring adds a clean and durable touch. The family room features engineered hardwood floors, crown molding, and triple sliders that flood the space with natural light and lead to a screened-in patio. A versatile bonus room with glass sliders can serve as a den, office, or additional living area. The master bedroom includes an ensuite bath with a tiled shower and a single sink. Bedroom 2 also has sliders leading out to the patio, while Bedroom 3 features glass sliders. The guest bathroom boasts dual sinks and a shower/jacuzzi tub combo. The monthly condo fee covers water/sewer, exterior maintenance, driveways, grounds and gutter maintenance, community roads, a community pool, and reserves for the roof, roads, exterior painting, water, sewer, trash, and exterior building insurance. Residents can enjoy a range of community amenities, such as a pool, multiple parks, tennis, pickleball, and basketball courts, playgrounds, as well as convenient access to shopping and restaurants in Tampa, Florida.
Financial Considerations
Price:
$435,000
HOA Fee:
814
Tax Amount:
$4824.33
Price per SqFt:
$240.46
Tax Legal Description:
CARROLLWOOD VILLAGE NORTHMEADOW CLUSTER HOUSES CONDOMINIUM PHASE I BUILDING NO 34 APARTMENT NUMBER 4139 2.58 PERCENTAGE UNDIVIDED INTEREST
Exterior Features
Lot Size:
2890
Lot Features:
N/A
Waterfront:
No
Parking Spaces:
N/A
Parking:
Covered, Driveway
Roof:
Shingle
Pool:
No
Pool Features:
N/A
Interior Features
Bedrooms:
3
Bathrooms:
2
Heating:
Central
Cooling:
Central Air
Appliances:
Microwave, Range, Refrigerator
Furnished:
No
Floor:
Hardwood, Laminate, Tile
Levels:
One
Additional Features
Property Sub Type:
Condominium
Style:
N/A
Year Built:
1975
Construction Type:
Block, Stucco
Garage Spaces:
No
Covered Spaces:
N/A
Direction Faces:
North
Pets Allowed:
Yes
Special Condition:
None
Additional Features:
Rain Gutters, Sidewalk, Sliding Doors
Additional Features 2:
*Buyer responsible for verifying any and all lease restrictions.
Map
- Address4139 NORTHMEADOW CIR
Featured Properties