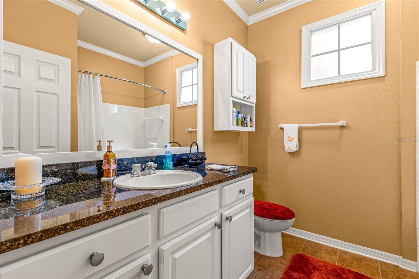
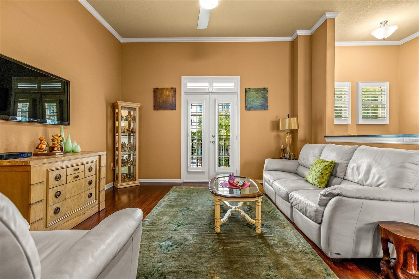
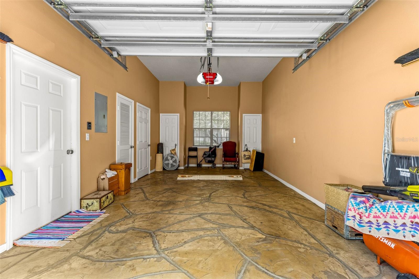
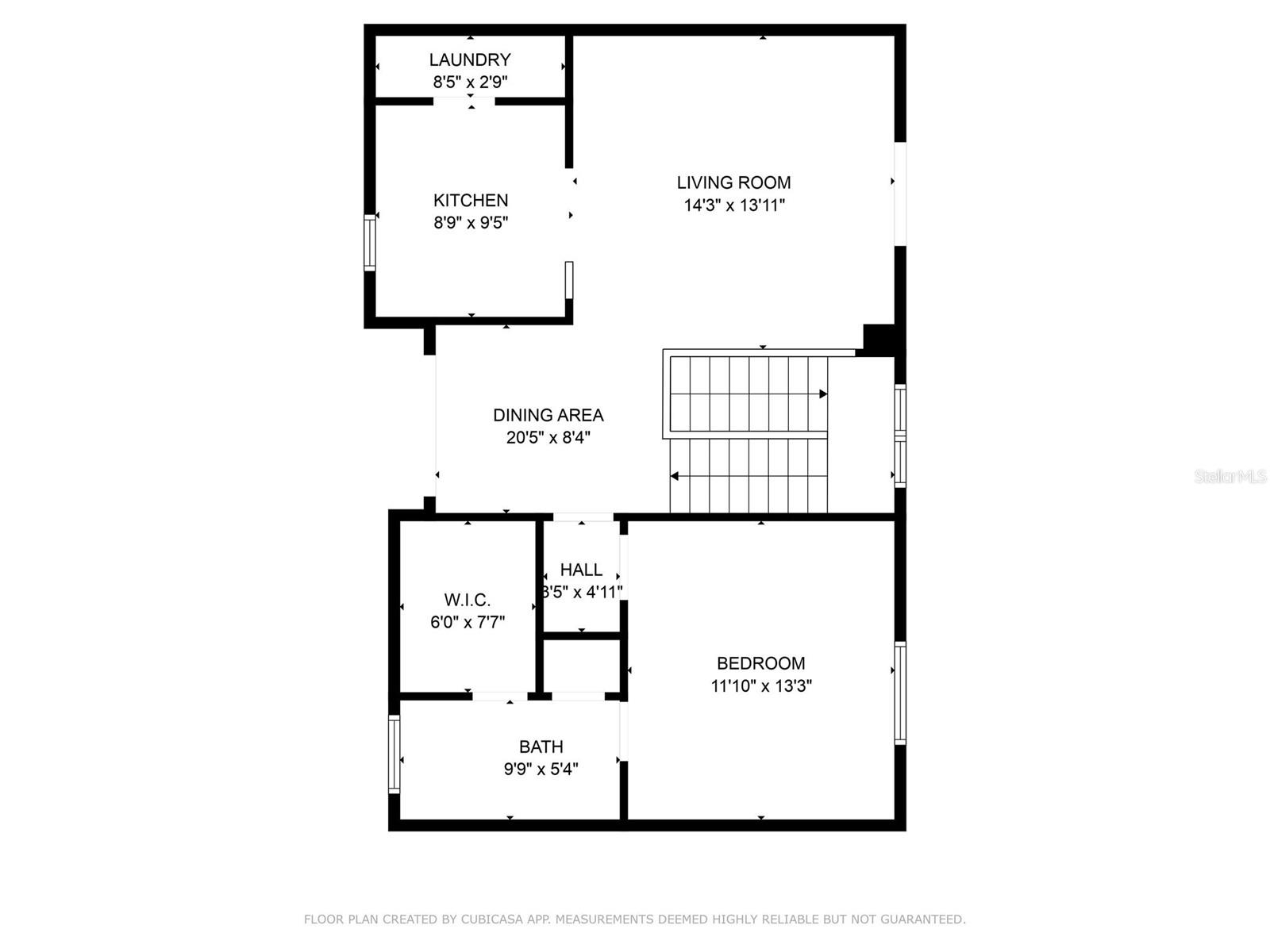
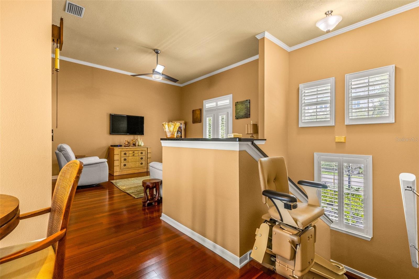
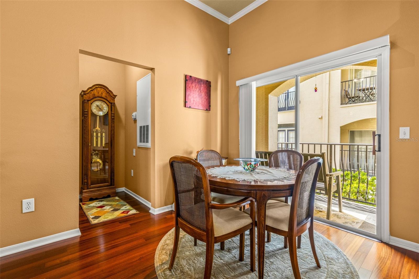
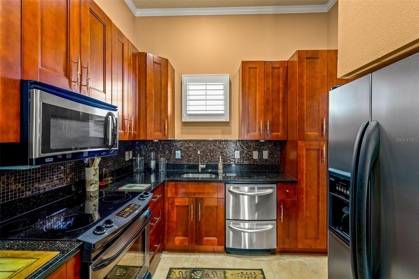
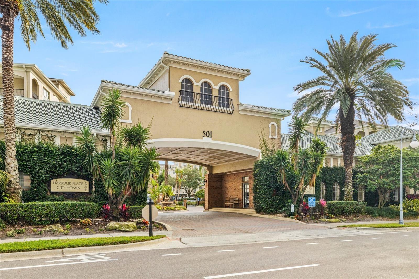
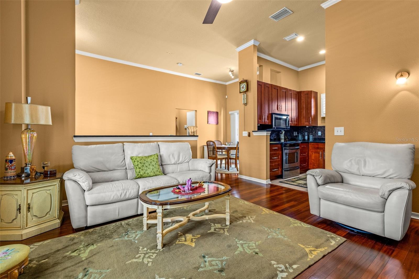
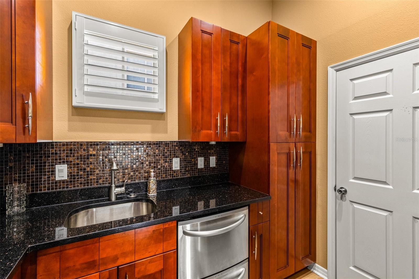
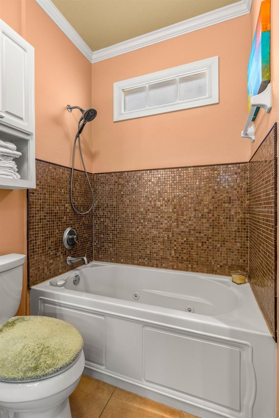
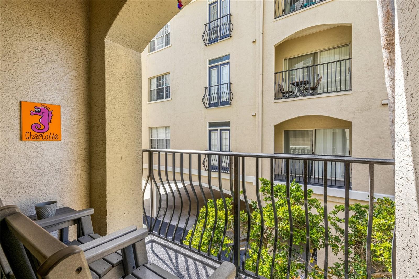
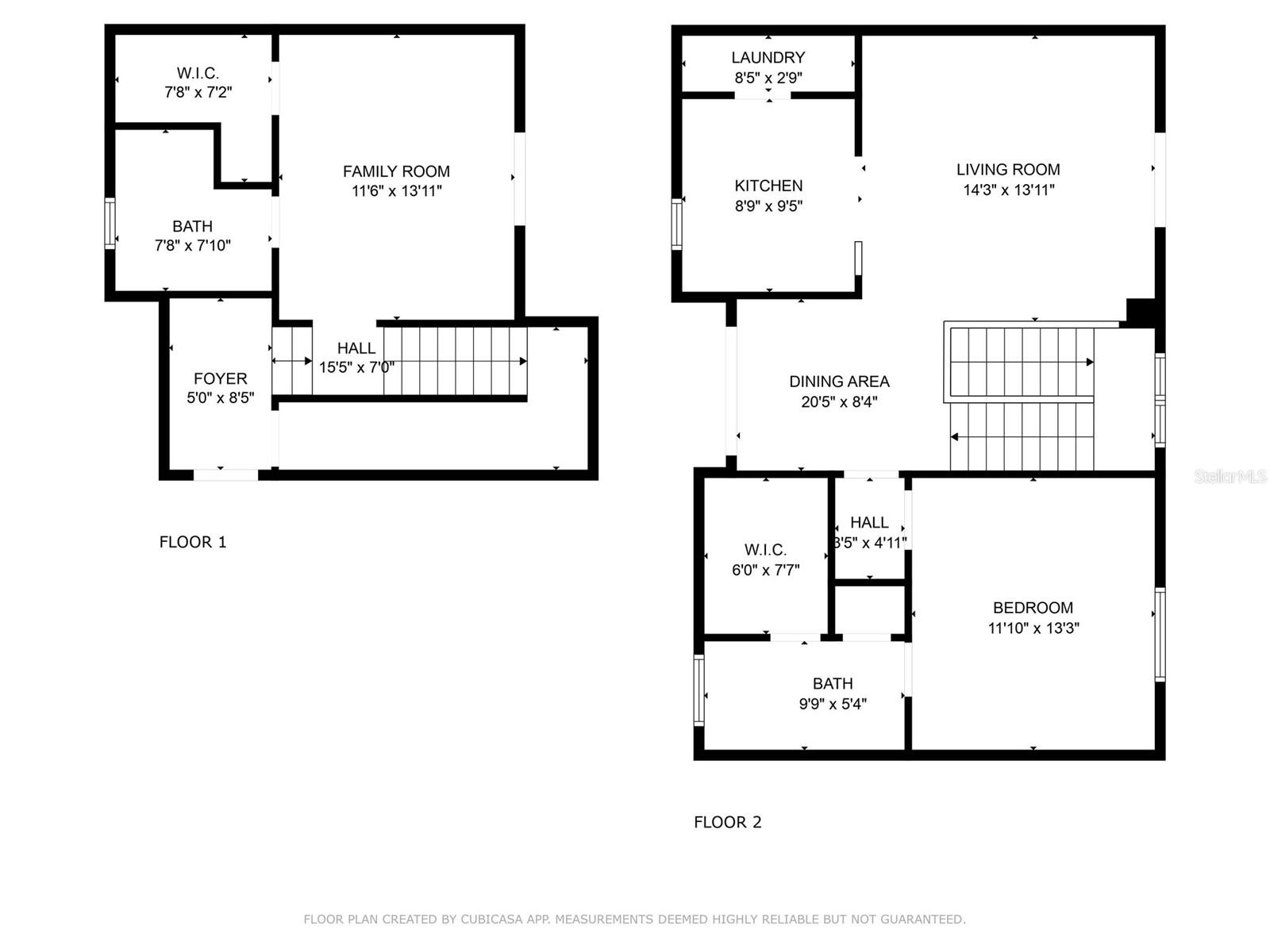
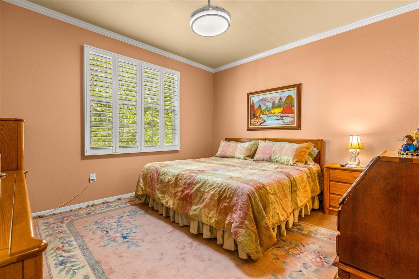
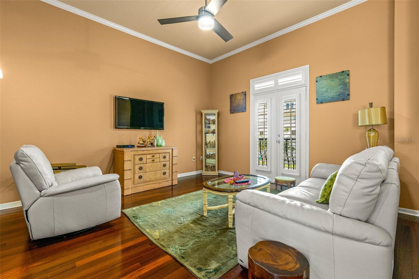
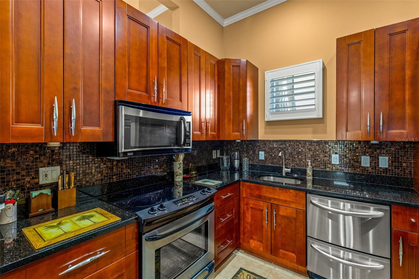
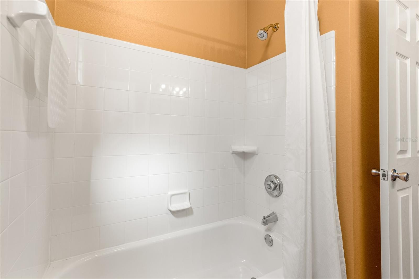
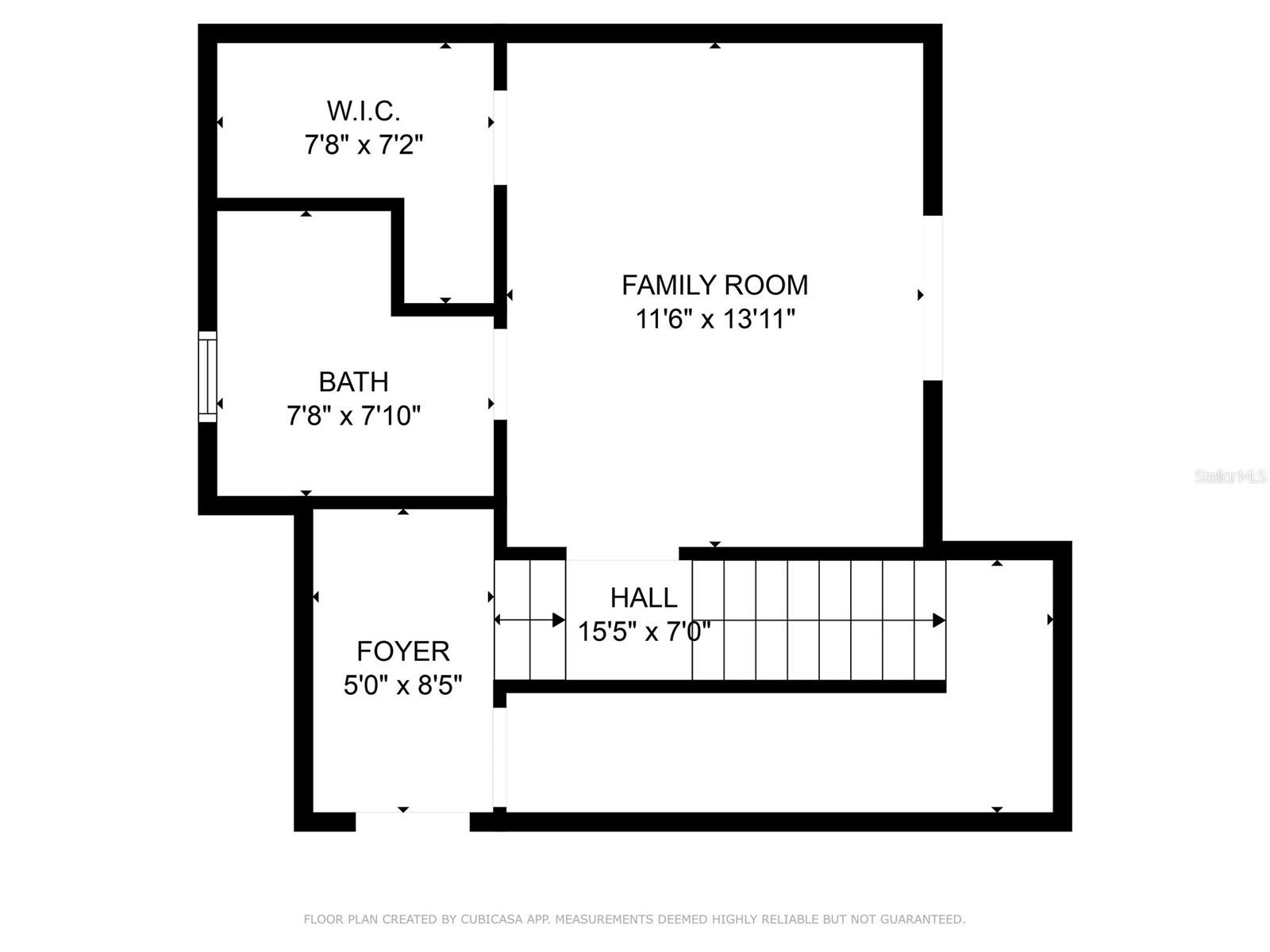
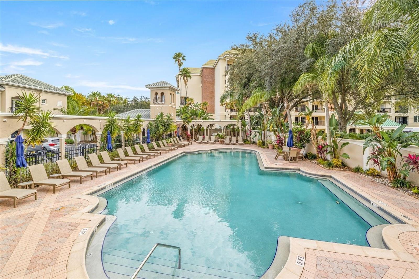
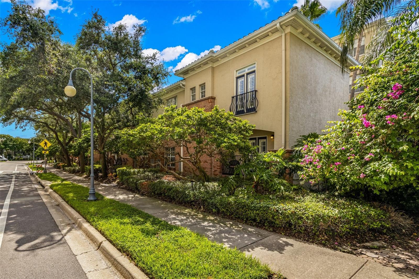
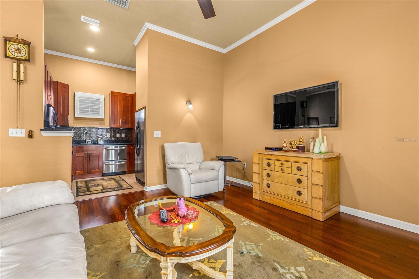
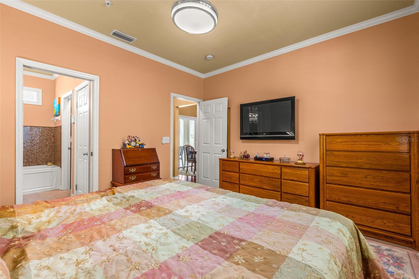
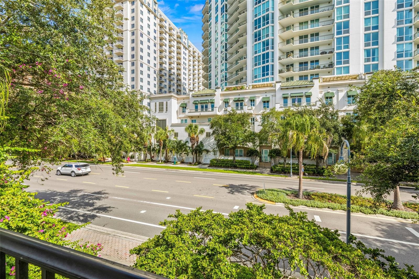
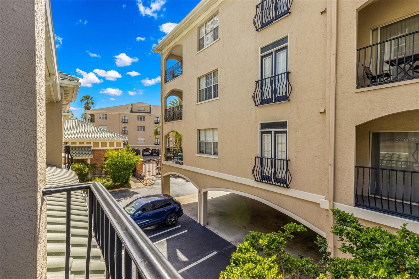
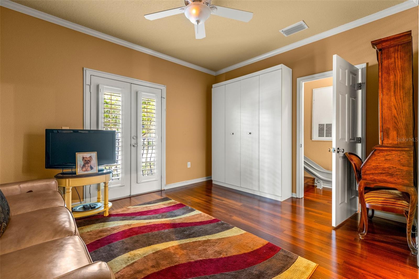
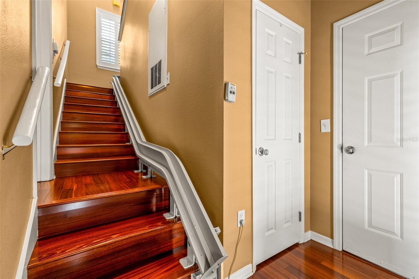
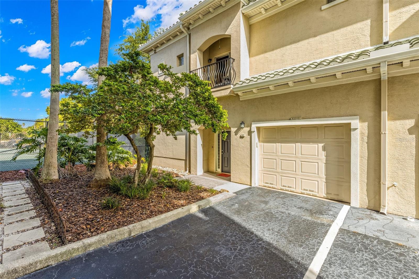
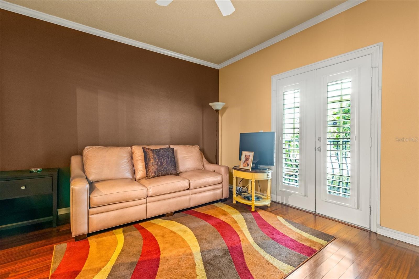
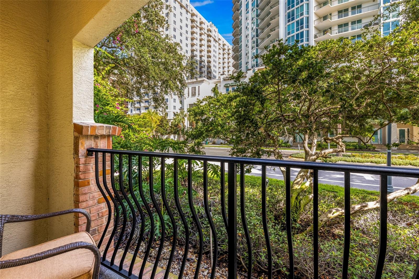
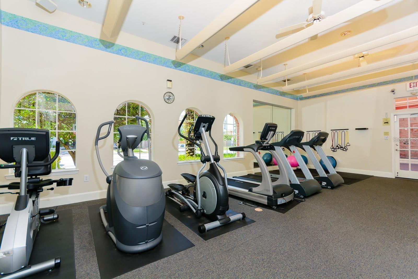
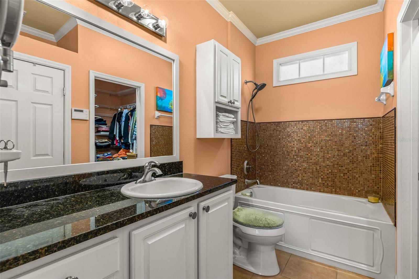
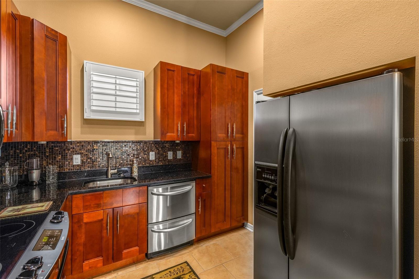
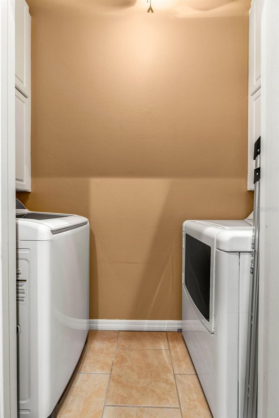
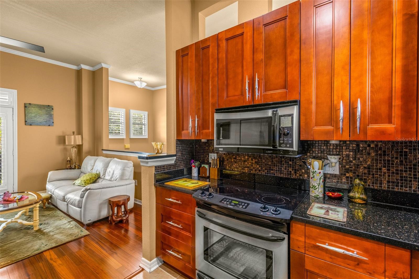

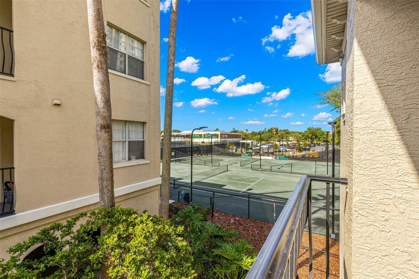
Active
501 KNIGHTS RUN AVE #3101
$475,000
Features:
Property Details
Remarks
Welcome to Harbour Place City Homes on Harbour Island, a gated community located in the heart of Downtown Tampa. This two story premium END UNIT is a “townhouse-style” condominium is approximately 1,200 SF heated (1,618 total) with 2 beds 2 baths, and an oversized 1-car garage with concrete, stone-like floor finish. Outside of the garage there is an additional assigned parking space. As you enter the private residence take notice to the cleanliness and meticulous organization of the Seller, who is an original Owner. The split bedroom floor plan has the secondary bedroom on the first level with a private patio, walk-in closet and ensuite bathroom. This bedroom has a built-in Murphy bed wall system that conveys with the sale. Walking upstairs to the second level you will take notice of the high ceilings making the unit feel spacious. The second level features the dining room that leads out to the second outdoor space partially overlooking the tennis courts of the new athletic club. Second floor features private balcony, living room, kitchen, laundry closet, and owner’s retreat with guest bathroom and walk-in closet. The upgraded kitchen boasts 42” upper cabinets with built-in pantry closet, a custom lazy Susan, granite countertops, stainless steel appliances and a lovely tile backsplash. The washer and dryer are located off the kitchen and on the same level as the owner’s retreat. The spacious owner’s retreat features a large tub with Jacuzzi jets for relaxation. Another rare and expensive feature of the home is the electric stair lift for assistance in getting up and down the stairs. Additional features are plantation shutters, and crown molding. Harbour Place City Homes is a premier community on the island with amenities including gated access, swimming pool, grille area, fitness center, and auto detail station. High walkability as its’ in close proximity to Water Street, Sparkman Wharf, the Sail Pavilion and The Riverwalk. Call now to schedule your private showing before its’ too late!
Financial Considerations
Price:
$475,000
HOA Fee:
N/A
Tax Amount:
$41
Price per SqFt:
$395.83
Tax Legal Description:
HARBOUR PLACE CITY HOMES A CONDOMINIUM UNIT 3101 AND AN UNDIV INT IN COMMON ELEMENTS
Exterior Features
Lot Size:
13
Lot Features:
N/A
Waterfront:
No
Parking Spaces:
N/A
Parking:
N/A
Roof:
Tile
Pool:
No
Pool Features:
N/A
Interior Features
Bedrooms:
2
Bathrooms:
2
Heating:
Central, Electric
Cooling:
Central Air
Appliances:
Dishwasher, Disposal, Dryer, Exhaust Fan, Microwave, Range, Refrigerator, Tankless Water Heater, Washer
Furnished:
Yes
Floor:
Tile
Levels:
Two
Additional Features
Property Sub Type:
Condominium
Style:
N/A
Year Built:
1998
Construction Type:
Block, Stucco
Garage Spaces:
Yes
Covered Spaces:
N/A
Direction Faces:
North
Pets Allowed:
Yes
Special Condition:
None
Additional Features:
Balcony
Additional Features 2:
Buyer to verify lease restrictions with Association.
Map
- Address501 KNIGHTS RUN AVE #3101
Featured Properties