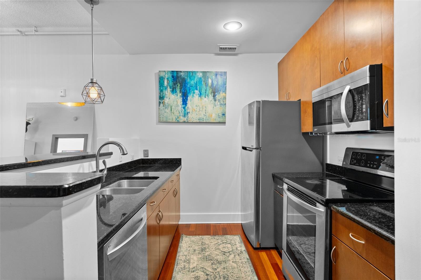
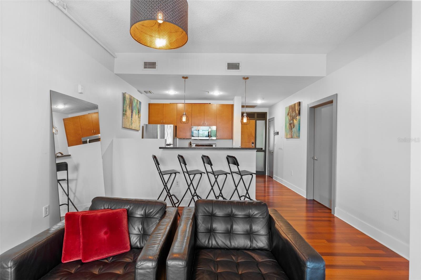
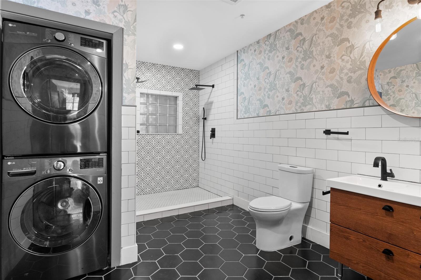
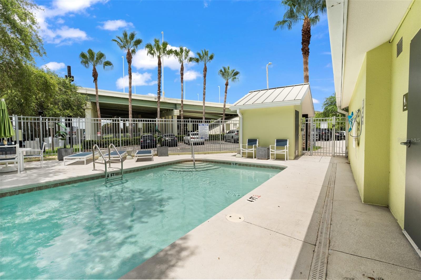
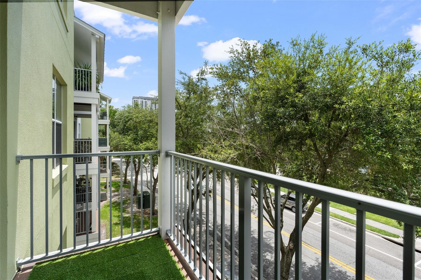
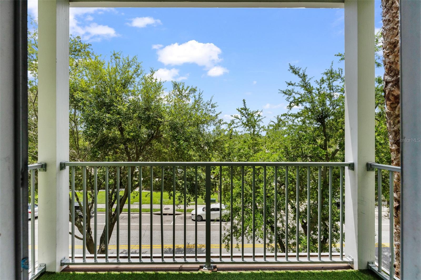
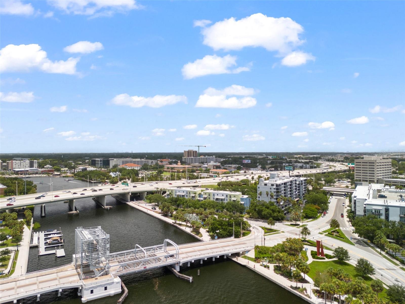
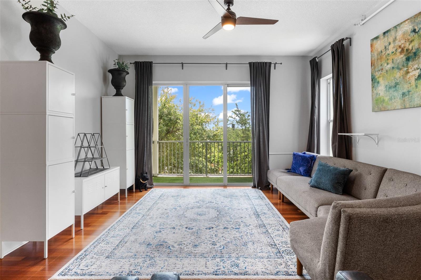
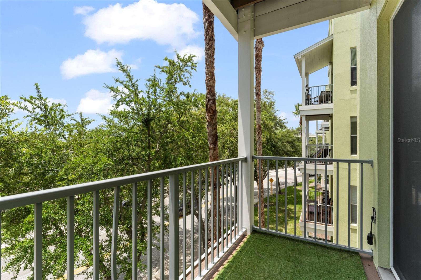
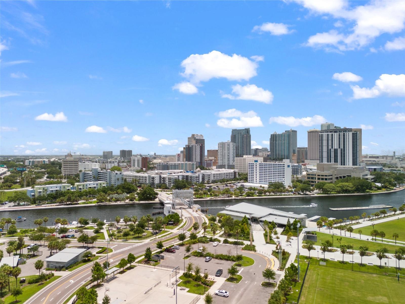
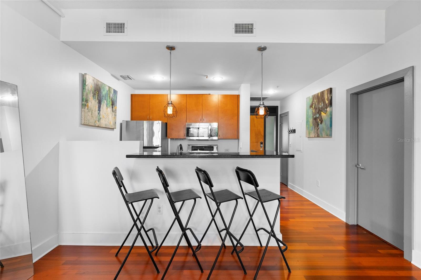
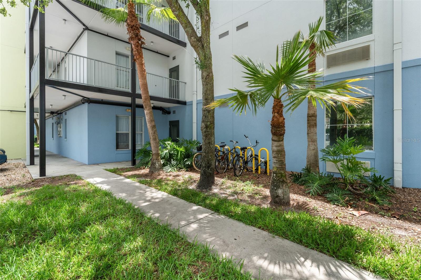
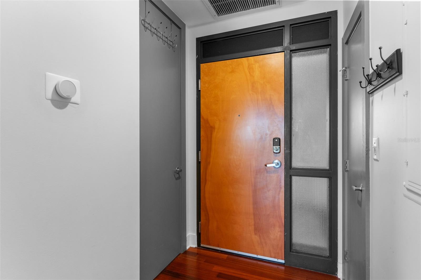
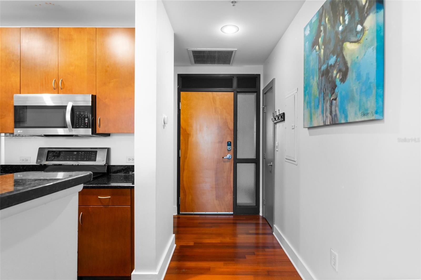
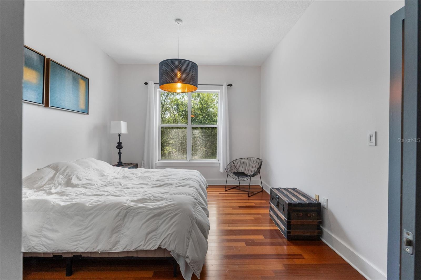
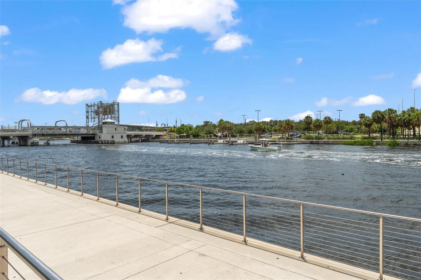
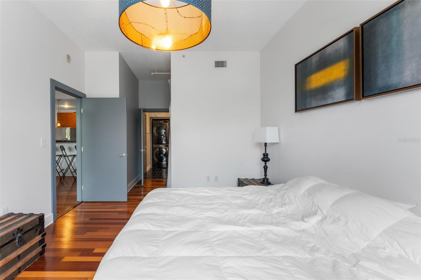
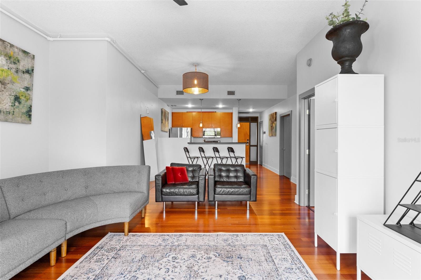
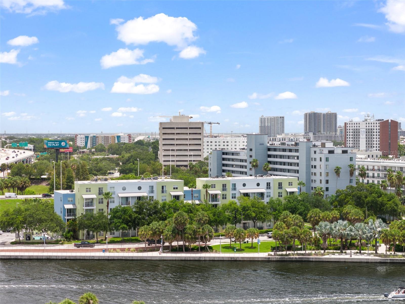
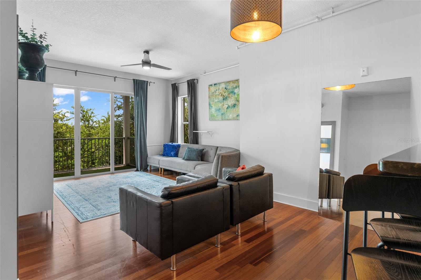
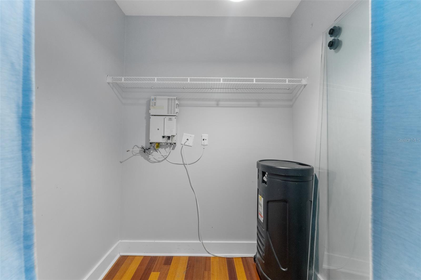
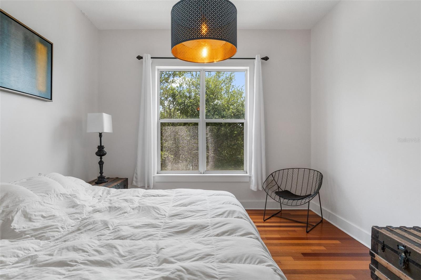
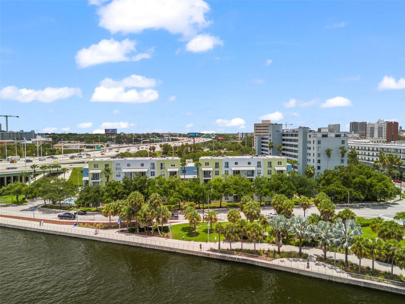
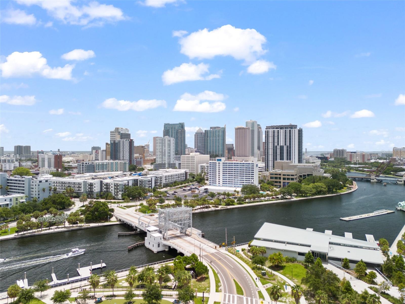
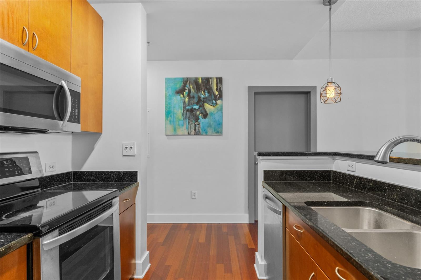
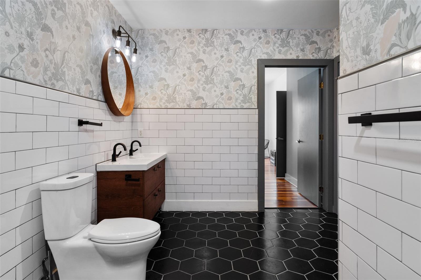
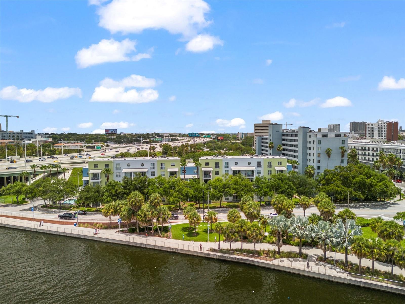
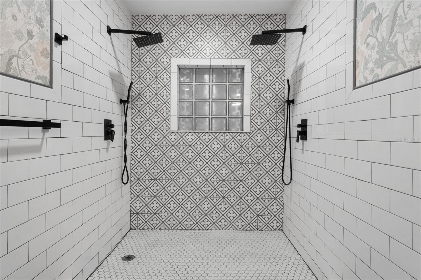
Active
1501 DOYLE CARLTON DR #308
$380,000
Features:
Property Details
Remarks
Ready to show anytime! Tampa Riverwalk Condo and Huge price improvement!! Welcome to your dream home at the Art Center Lofts! This beautifully updated 1 bedroom, 1 bath condo, located on the third floor, offers luxurious living with a private balcony that provides stunning views. Step inside to find real cherrywood floors that add warmth and elegance to the open living space. The modern kitchen features high-end LG appliances, perfect for all your culinary adventures. The spacious bedroom provides a serene retreat, complete with a large closet for ample storage. The updated bathroom boasts dual shower heads and sleek slate tile, offering a spa-like experience every day. Enjoy the convenience of a recently installed AC unit to keep you comfortable year-round. The condo features soaring 10-foot ceilings, adding to the sense of space and light. Located in a waterfront gated community, residents have access to a private pool, bike racks, elevators for easy access, and controlled access parking for added security and convenience. Walking distance to local amenities including Armature Works, the Straz Center, Tampa Museum of Art and all that Tampa has to offer. Embrace the vibrant lifestyle with easy access to entertainment, dining, and cultural experiences. This condo is not just a home but a lifestyle. Don't miss out on the opportunity to own a piece of luxury in one of Tampa's most desirable locations.
Financial Considerations
Price:
$380,000
HOA Fee:
N/A
Tax Amount:
$5206.51
Price per SqFt:
$423.63
Tax Legal Description:
ART CENTER LOFTS UNIT308 AND AN UNDIV INT IN COMMON ELEMENTS
Exterior Features
Lot Size:
0
Lot Features:
N/A
Waterfront:
Yes
Parking Spaces:
N/A
Parking:
N/A
Roof:
Other
Pool:
Yes
Pool Features:
In Ground
Interior Features
Bedrooms:
1
Bathrooms:
1
Heating:
Electric
Cooling:
Central Air
Appliances:
Dishwasher, Microwave, Range, Refrigerator
Furnished:
No
Floor:
Wood
Levels:
One
Additional Features
Property Sub Type:
Condominium
Style:
N/A
Year Built:
2004
Construction Type:
Stucco
Garage Spaces:
No
Covered Spaces:
N/A
Direction Faces:
West
Pets Allowed:
No
Special Condition:
None
Additional Features:
Balcony
Additional Features 2:
Contact HOA to verify
Map
- Address1501 DOYLE CARLTON DR #308
Featured Properties