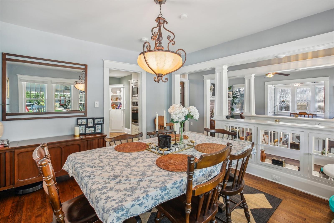
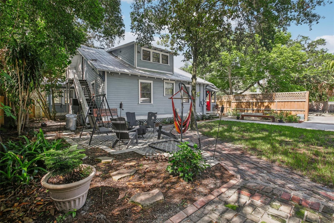
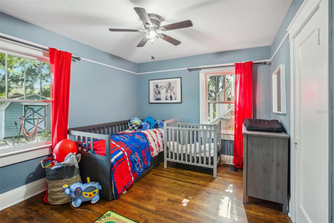
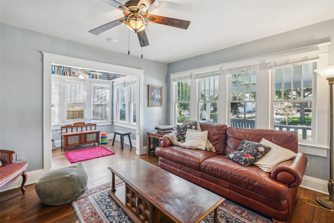
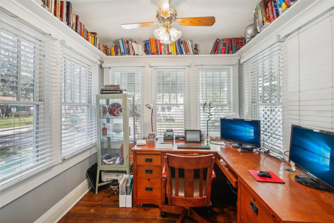
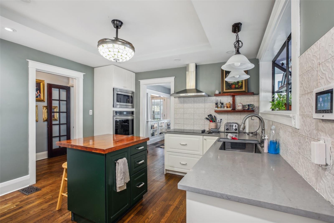
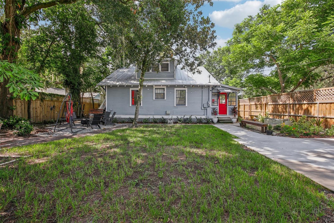
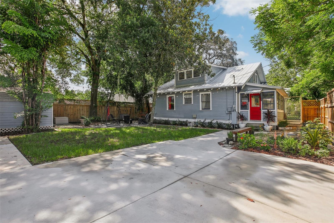
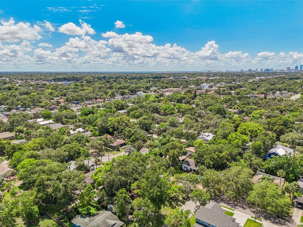
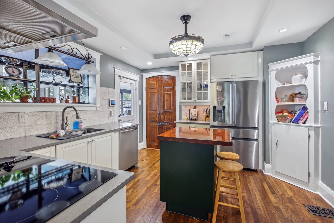
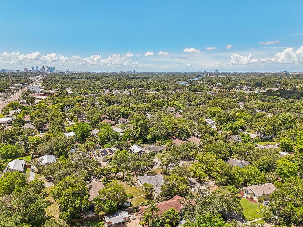
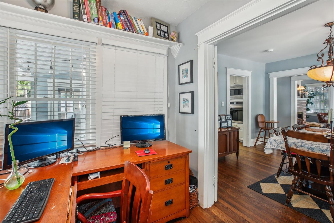
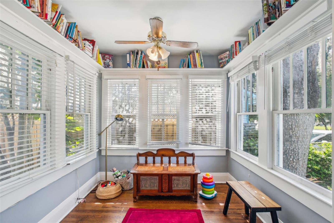
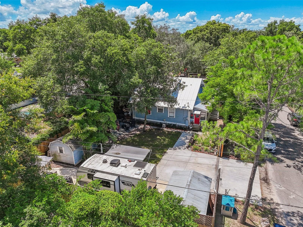
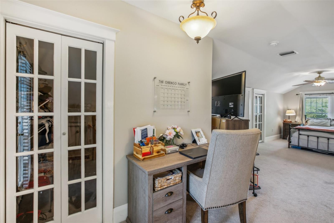
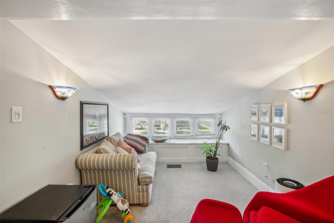
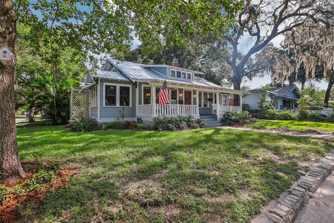
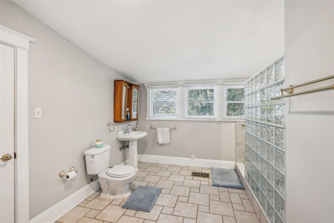
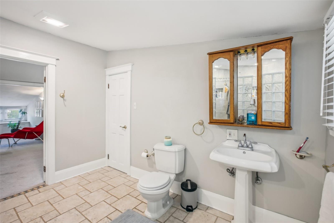
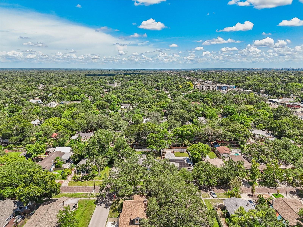
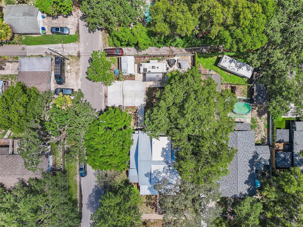
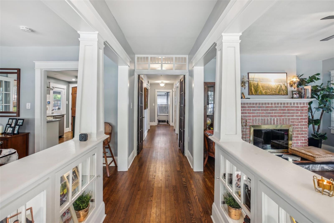
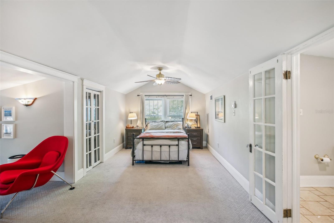
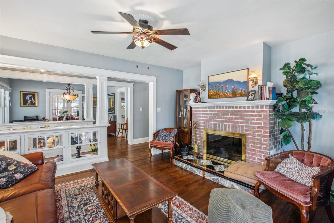
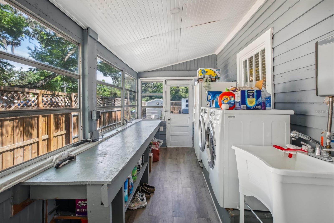
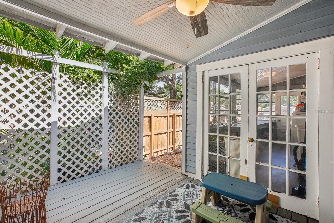
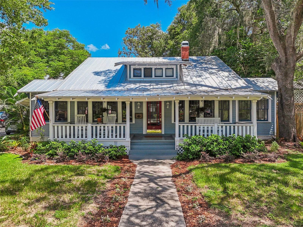
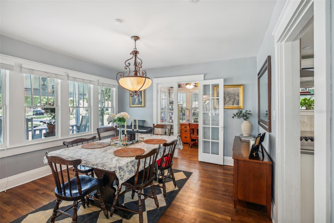
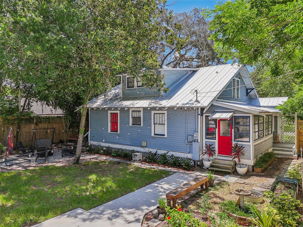
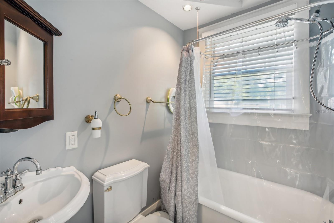
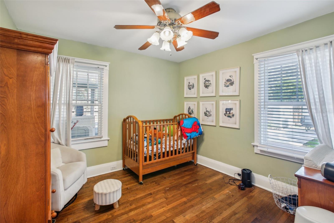
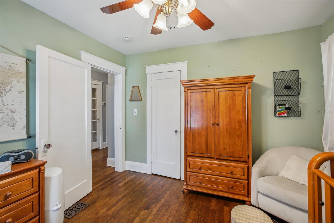
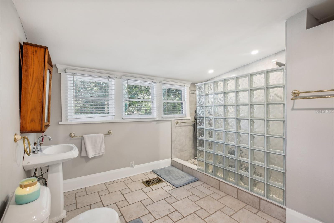
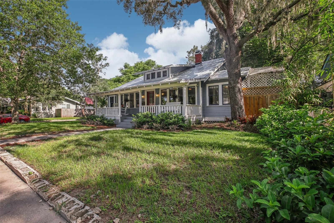
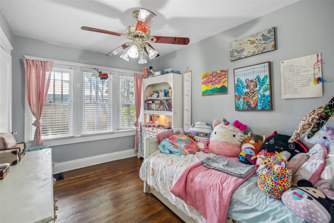
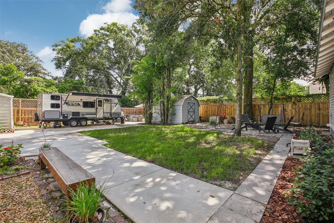
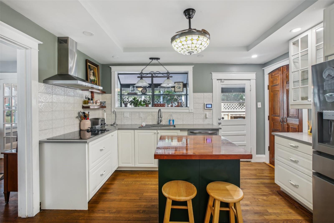
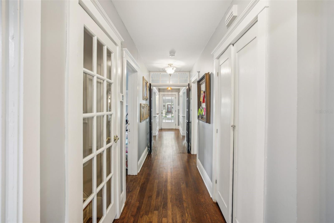
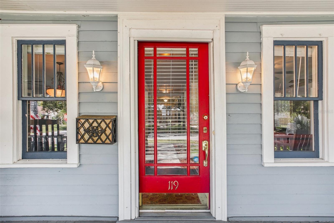
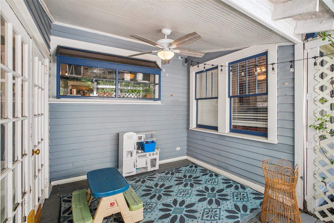
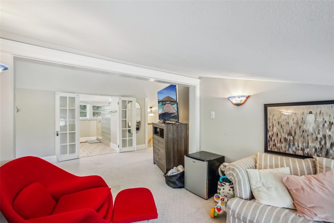
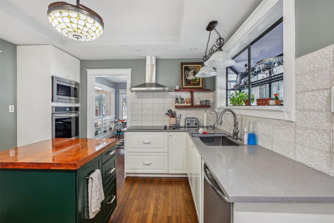
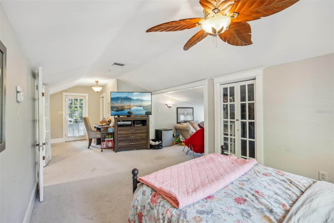
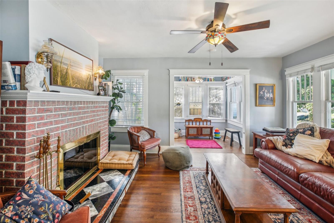
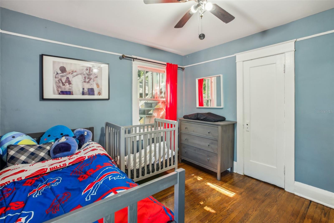
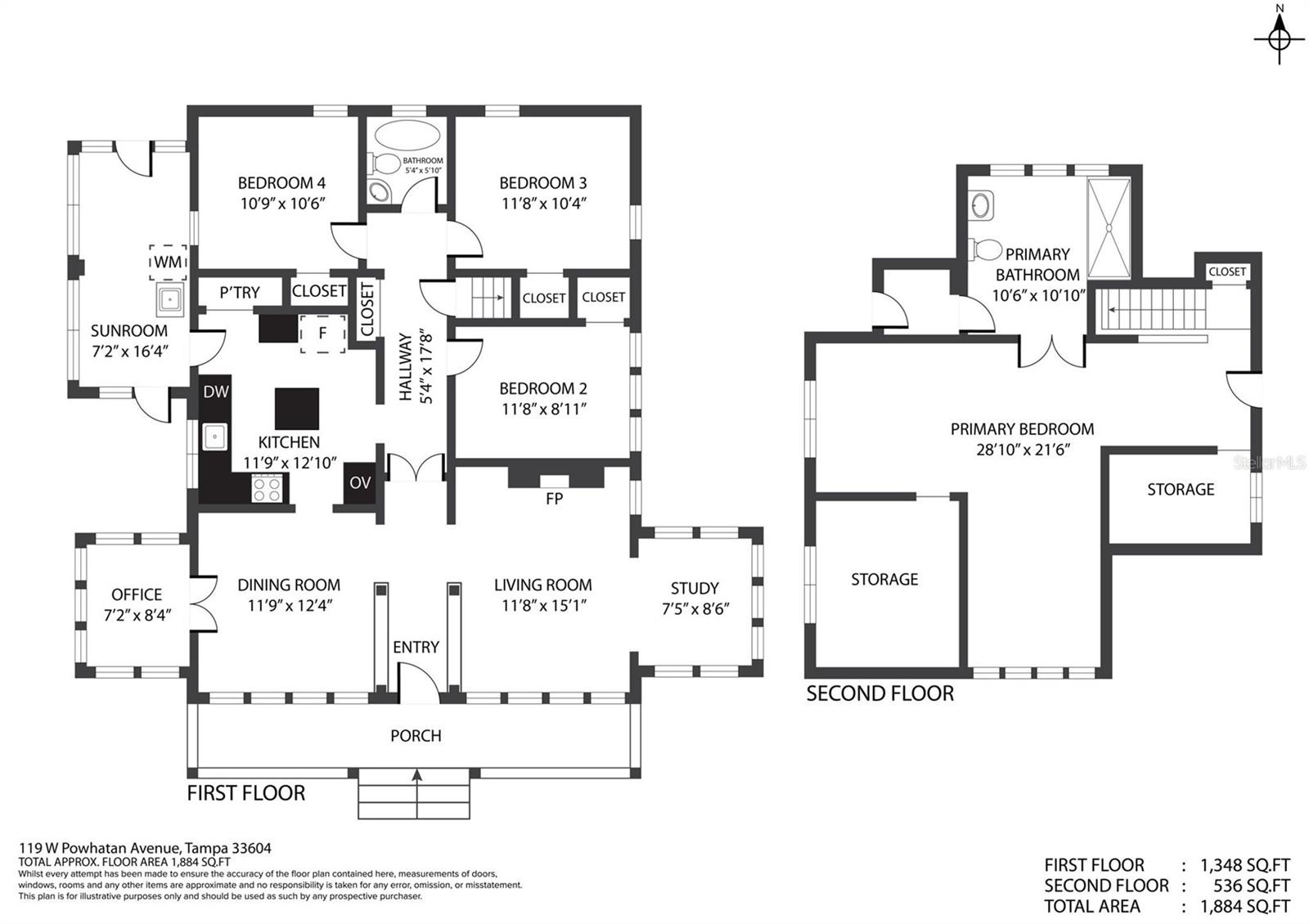
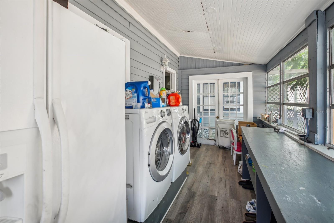
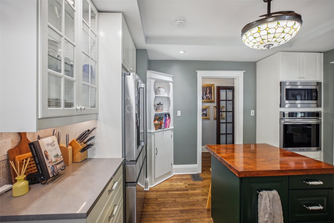
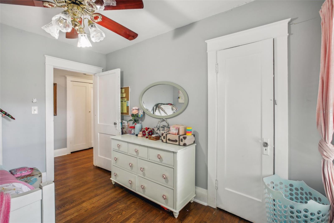
Active
119 W POWHATAN AVE
$679,900
Features:
Property Details
Remarks
This beautifully maintained 4bd/2ba 1930 Craftsman/Florida Vernacular gem is around the corner from all the best restaurants in Seminole Heights including the Front Porch, the C House, Rooster and the Till and more! Stunning front porch and entry foyer with original built-ins! A rare floor plan for a house from this era which includes 4 bedrooms, 2 bathrooms, an office/den adjacent to the dining room and a sunroom/flex space adjacent to the living room, plus a large laundry area with storage and folding table for a total of 2,589 square feet. A large 8,308 sq ft corner lot with a massive backyard made for entertaining including a deck off the laundry area, two plus car driveway with large concrete pad for RV/boat or potential ADU, wonderful butterfly garden, all surrounded by a beautiful decorative fence with a 20-foot gate for ultimate privacy. Tons of storage between the Handi-House shed and another workshop shed, both fitted with electricity. Secluded primary suite upstairs with two walk-in closets, large bathroom with closet, and reading nook area. So many upgrades including a metal roof (2021, with transferable 20-year warranty), tastefully updated kitchen (2022), refinished oak floors (2022), tankless water heaters (2021, 2022), HVAC (2019), decorative privacy fence with 20-ft gate (2023), concrete driveway and backyard pad (2023), and more. One block to Henry and Ola Park and the Hillsborough River! So much to offer with timeless character — hurry, this one won’t last!
Financial Considerations
Price:
$679,900
HOA Fee:
N/A
Tax Amount:
$6293.41
Price per SqFt:
$319.95
Tax Legal Description:
WEST SUWANEE HEIGHTS LOT 11 BLOCK 33
Exterior Features
Lot Size:
8308
Lot Features:
Corner Lot, City Limits, Sidewalk, Paved
Waterfront:
No
Parking Spaces:
N/A
Parking:
N/A
Roof:
Metal
Pool:
No
Pool Features:
N/A
Interior Features
Bedrooms:
4
Bathrooms:
2
Heating:
Central, Heat Pump
Cooling:
Central Air
Appliances:
Dishwasher, Disposal, Dryer, Electric Water Heater, Microwave, Range, Washer
Furnished:
Yes
Floor:
Carpet, Marble, Tile, Wood
Levels:
Two
Additional Features
Property Sub Type:
Single Family Residence
Style:
N/A
Year Built:
1930
Construction Type:
Wood Frame
Garage Spaces:
No
Covered Spaces:
N/A
Direction Faces:
South
Pets Allowed:
Yes
Special Condition:
None
Additional Features:
Lighting, Private Mailbox, Sidewalk, Storage
Additional Features 2:
N/A
Map
- Address119 W POWHATAN AVE
Featured Properties