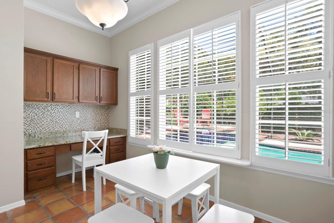
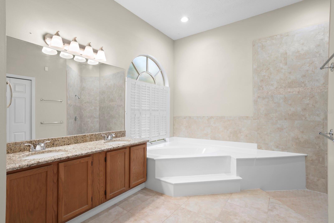
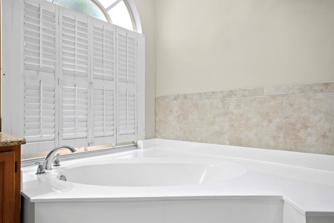
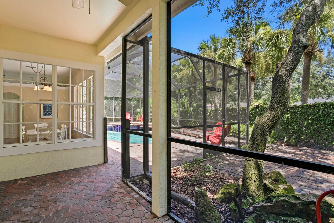
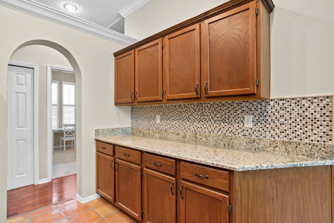
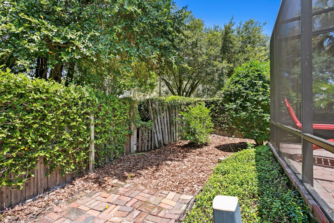
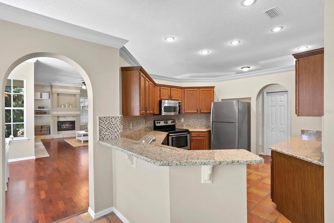
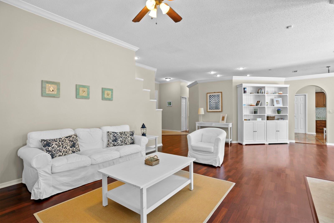
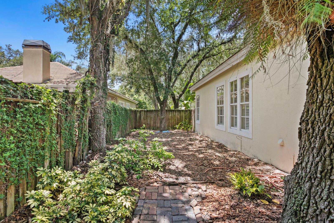
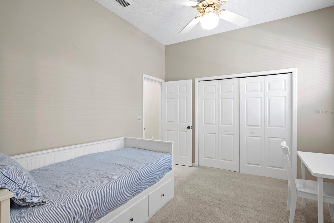
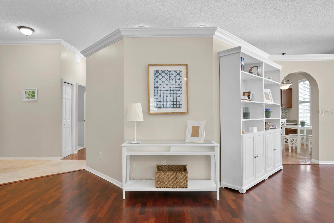
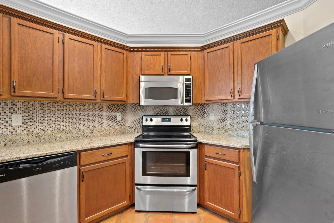
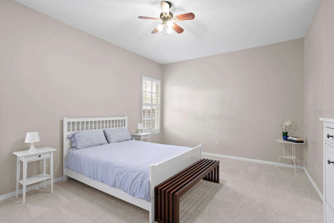
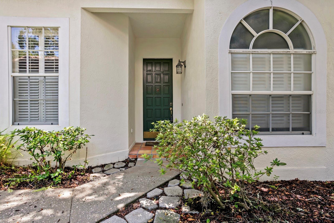
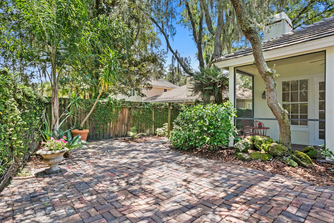
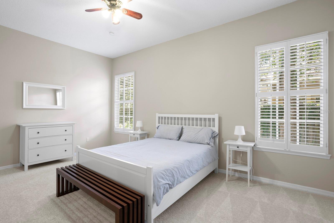
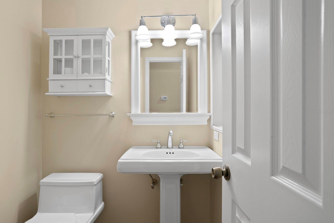
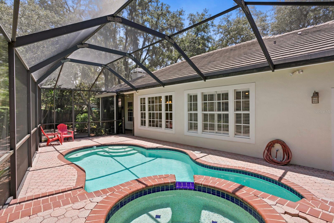
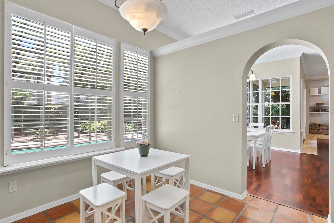
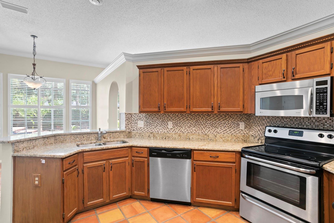
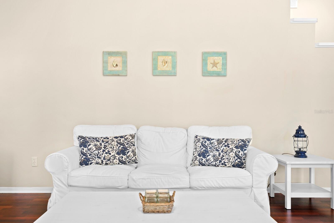
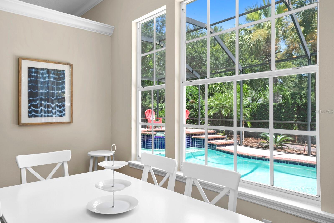
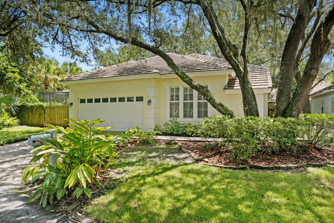
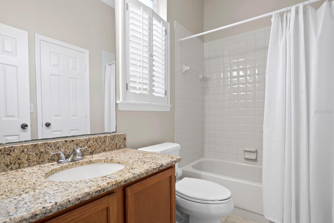
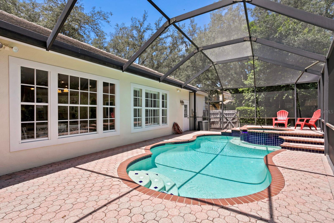
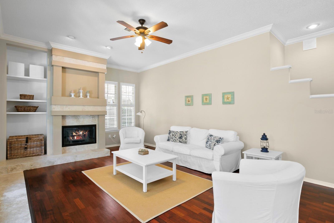
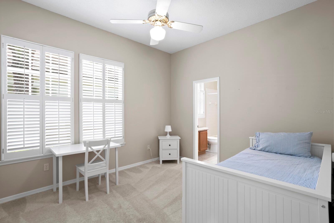
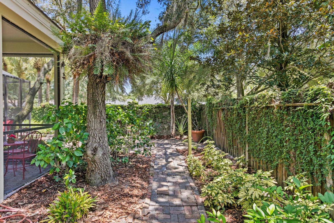
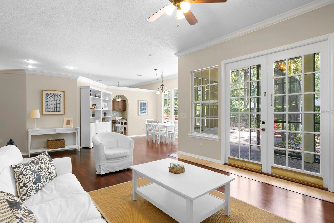
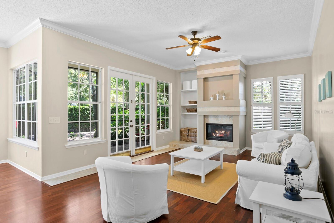
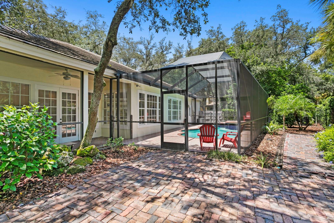
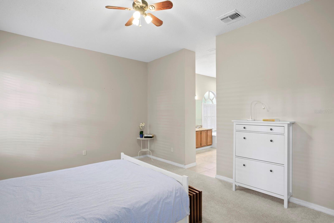
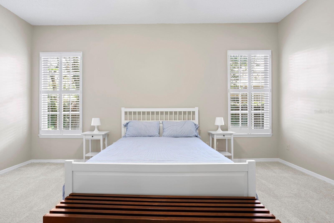
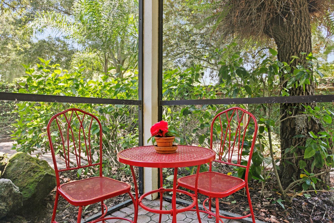
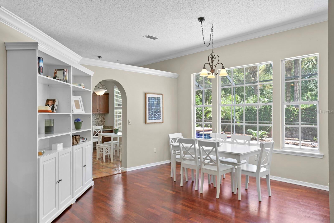
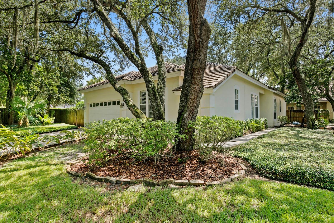
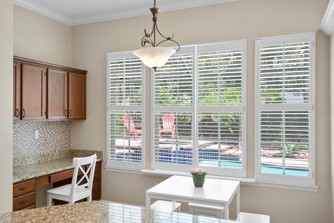
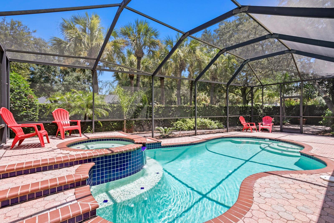
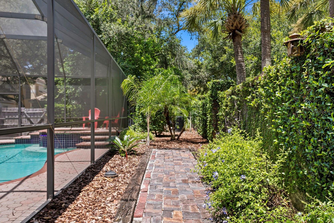
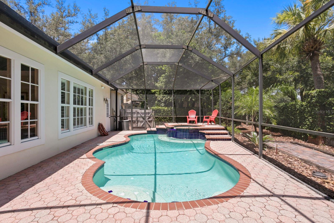
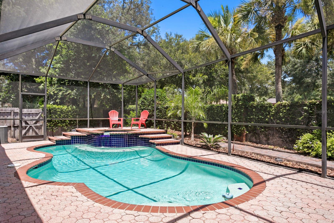
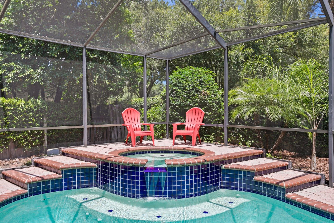
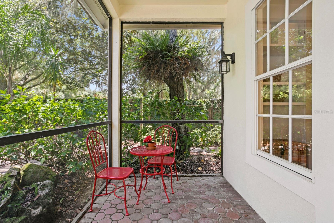
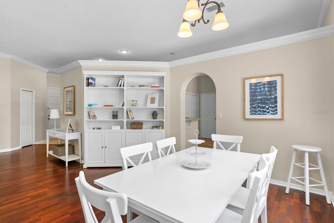
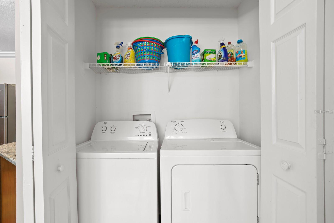
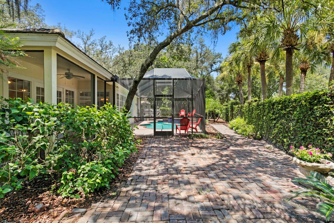
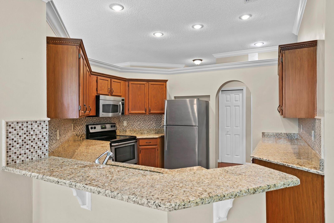
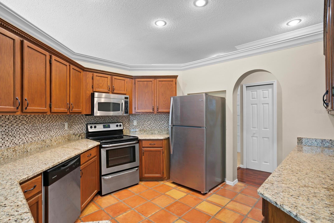
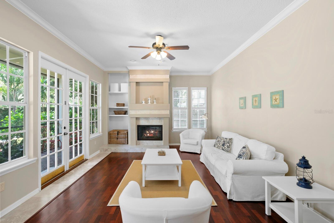
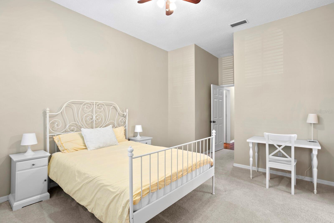
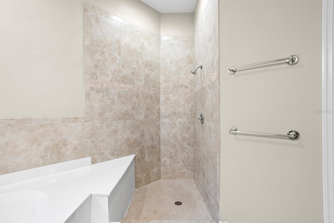
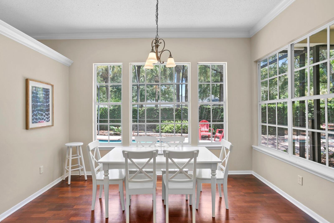
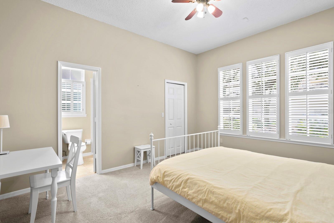
Active
5203 FRIAR TUCK CT
$529,000
Features:
Property Details
Remarks
Experience maintenance-free living at its finest! This stunning new listing is nestled in the highly sought-after neighborhood of Nottingham at Tampa Palms. This 3-bedroom, 2.5-bathroom pool home is a rare gem, offering a charming cul-de-sac setting with grand oak trees and lush landscaping. As you step through the front door, the gleaming wood floors create an inviting sense of warmth. The kitchen is a chef’s dream, featuring maple raised panel cabinetry, granite countertops, stainless steel appliances, a breakfast bar, a recipe desk, and a spacious seating area overlooking the lanai. Architectural details abound with arched walkways, plantation shutters throughout, custom built-ins by the fireplace, and elegant French doors leading to the lanai. The great room, filled with natural light, boasts crown molding, a custom wood-burning fireplace with a tile mantle, wood floors, and a cozy dining area that overlooks the sparkling pool. The primary retreat is generous in size, offering plantation shutters, and a walk-in closet. The en suite bathroom provides maple cabinetry, granite countertops, a garden bathtub, and a separate shower. This home features a desirable split floor plan, with secondary bedrooms providing ample closet space. The private outdoor oasis includes a screened lanai with pavers, a shimmering swimming pool, a relaxing spa, and a wraparound yard with lush landscaping for ultimate privacy. Enjoy easy access to top-rated schools, Tampa Palms Golf & Country Club, major shopping centers, and key locations like I-75, I-275, Moffitt Cancer Center, the University of South Florida, and Busch Gardens. Welcome home!
Financial Considerations
Price:
$529,000
HOA Fee:
85
Tax Amount:
$7863.79
Price per SqFt:
$274.38
Tax Legal Description:
THE MANORS OF NOTTINGHAM LOT 16 BLOCK 2
Exterior Features
Lot Size:
8820
Lot Features:
Cul-De-Sac, City Limits, Landscaped, Near Golf Course, Sidewalk, Street Dead-End, Paved
Waterfront:
No
Parking Spaces:
N/A
Parking:
Driveway, Garage Door Opener
Roof:
Tile
Pool:
Yes
Pool Features:
Gunite, Heated, In Ground, Screen Enclosure, Tile
Interior Features
Bedrooms:
3
Bathrooms:
3
Heating:
Electric
Cooling:
Central Air
Appliances:
Dishwasher, Dryer, Electric Water Heater, Microwave, Range, Refrigerator, Washer
Furnished:
No
Floor:
Carpet, Tile, Wood
Levels:
One
Additional Features
Property Sub Type:
Single Family Residence
Style:
N/A
Year Built:
1990
Construction Type:
Stucco, Wood Frame
Garage Spaces:
Yes
Covered Spaces:
N/A
Direction Faces:
West
Pets Allowed:
Yes
Special Condition:
None
Additional Features:
French Doors, Lighting, Private Mailbox, Rain Gutters, Sidewalk
Additional Features 2:
Buyer to verify with HOA.
Map
- Address5203 FRIAR TUCK CT
Featured Properties