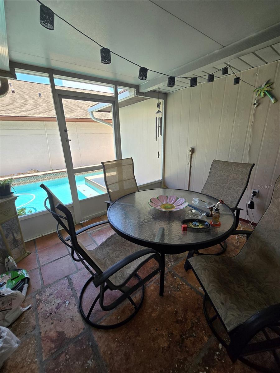
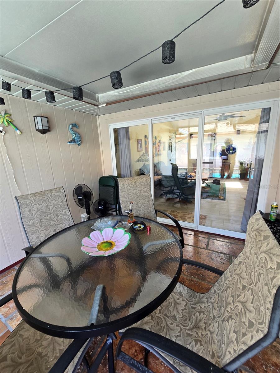
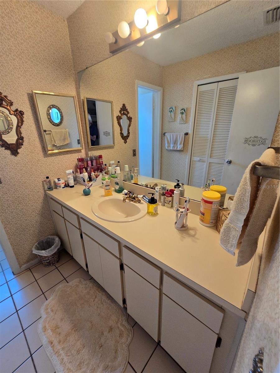
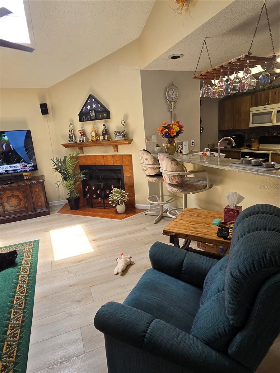
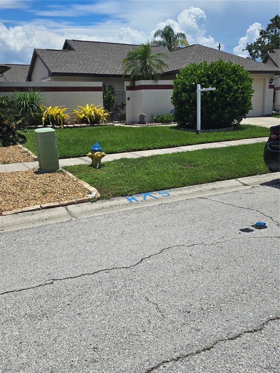
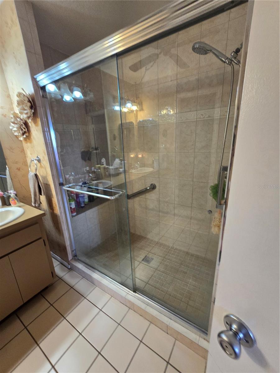
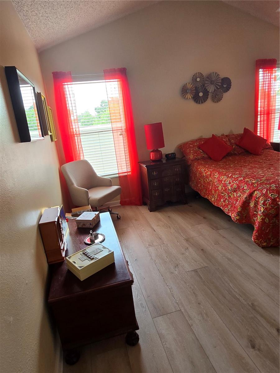
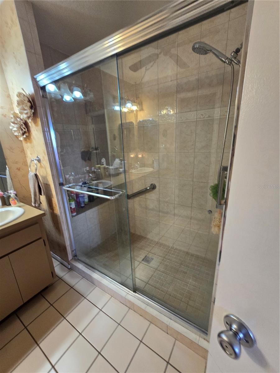
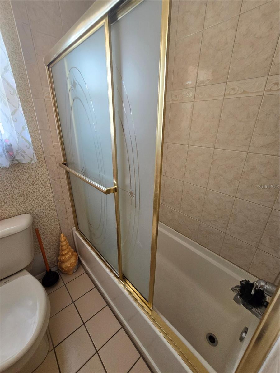
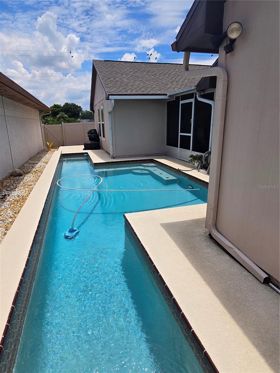
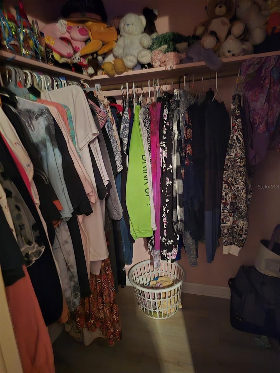
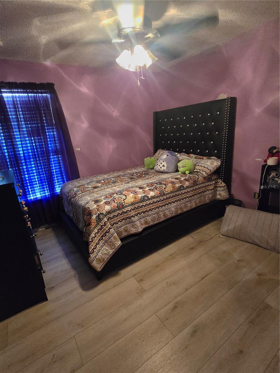
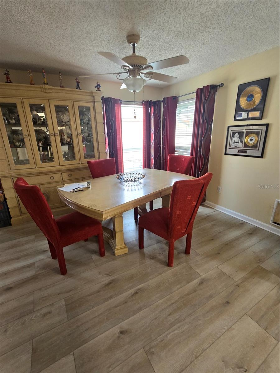
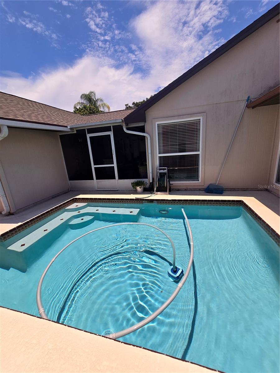
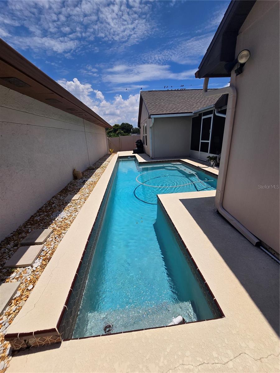
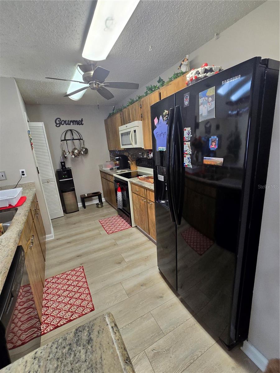
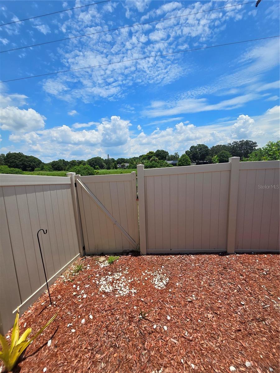
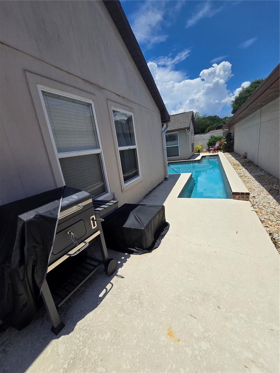
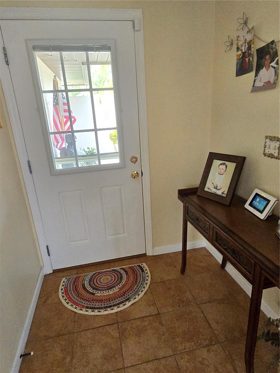
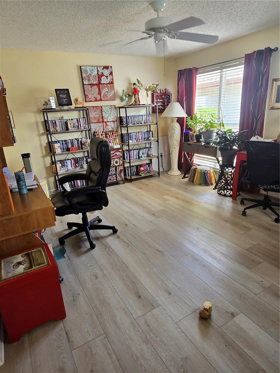
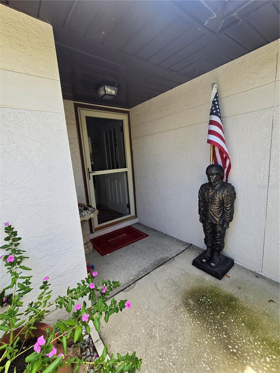
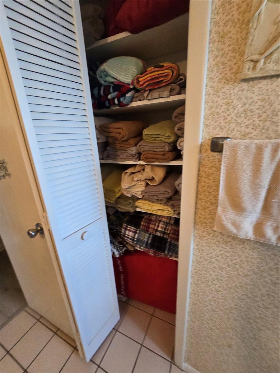
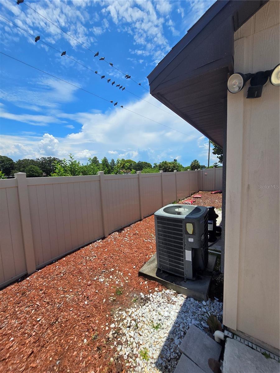
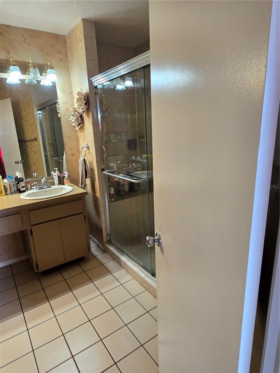
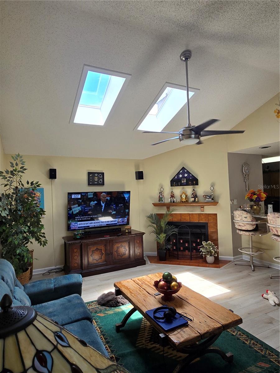
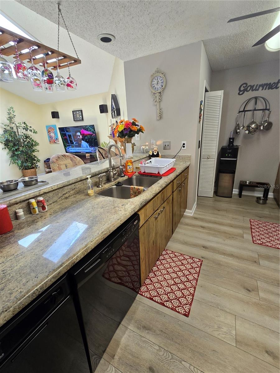
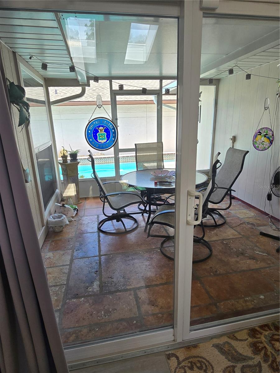
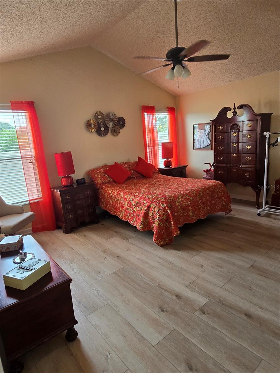
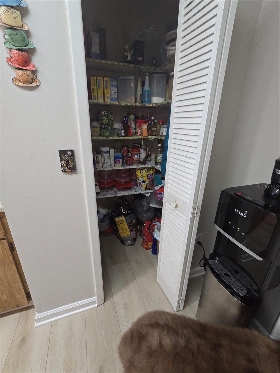
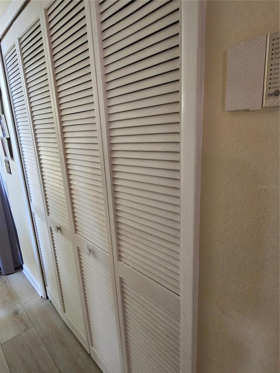
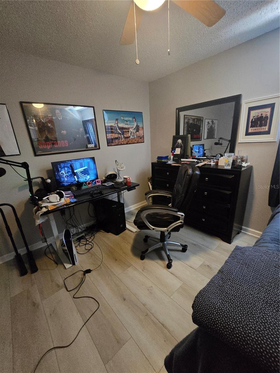
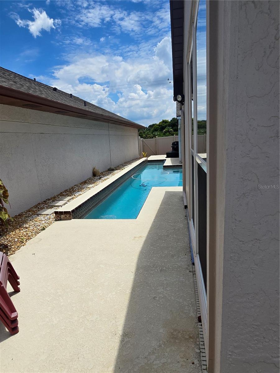
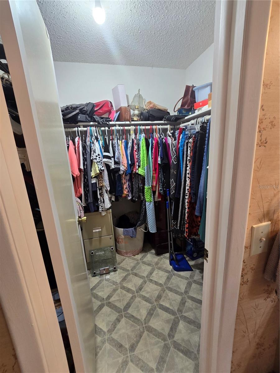
Active
6925 SILVERMILL DR
$455,000
Features:
Property Details
Remarks
This is a fantastic home with a new roof meeting current insurance requirements, and has as an eye opener a very large pool to enjoy actual long distant swimming. This home is a 3 bedroom, 2 bathroom and two car garage 1748 Sf home that is loaded with upgrades. You enter the property thru a private gate and submerse yourself in peace and tranquility. The entrance to the home opens to laminate flooring, plenty of light shining through update windows, skylights and a open flooring. The entrance introduces you to the bonus room, dinning room,kitchen and great big family room with wood burning fireplace . The kitchen has granite counter tops, and all need appliances including a trash compactor. The bedroom all have large walk in closets. The master bedroom has a bathroom with a large walk in shower. The second bathroom has a tub with a shower. All bathrooms have granite counter tops. This is a spectacular home with a pool, located in a great location that has close access to shopping and great restaurants. The location of this home has easy access to TIA, downtown Tampa, the bucks and Rays stadiums along with the beaches and the Gulf of Mexico.
Financial Considerations
Price:
$455,000
HOA Fee:
345
Tax Amount:
$608.54
Price per SqFt:
$260.3
Tax Legal Description:
BAYPORT WEST PHASE I LOT 53 BLOCK 1
Exterior Features
Lot Size:
5000
Lot Features:
In County, Landscaped
Waterfront:
No
Parking Spaces:
N/A
Parking:
Curb Parking, Driveway
Roof:
Shingle
Pool:
Yes
Pool Features:
Auto Cleaner, Gunite, In Ground, Lap, Pool Sweep
Interior Features
Bedrooms:
3
Bathrooms:
2
Heating:
Electric
Cooling:
Central Air
Appliances:
Dishwasher, Disposal, Electric Water Heater, Exhaust Fan, Microwave, Range, Refrigerator, Trash Compactor, Water Filtration System, Water Softener
Furnished:
Yes
Floor:
Ceramic Tile, Laminate
Levels:
One
Additional Features
Property Sub Type:
Single Family Residence
Style:
N/A
Year Built:
1984
Construction Type:
Stucco, Wood Frame
Garage Spaces:
Yes
Covered Spaces:
N/A
Direction Faces:
West
Pets Allowed:
No
Special Condition:
None
Additional Features:
Courtyard, Irrigation System, Private Mailbox, Sidewalk, Sliding Doors
Additional Features 2:
Tenant to comply with HOA Deed Restrictions -
Map
- Address6925 SILVERMILL DR
Featured Properties