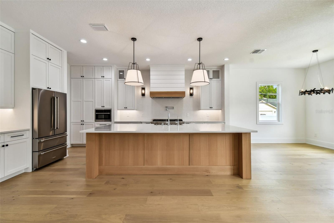
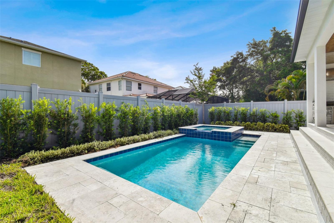
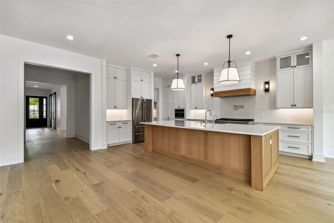
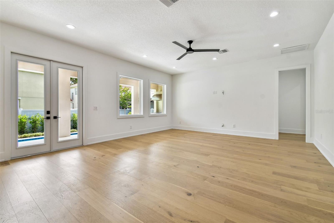
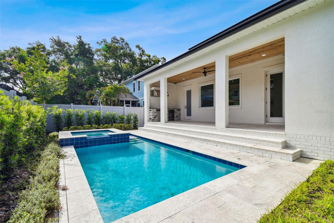
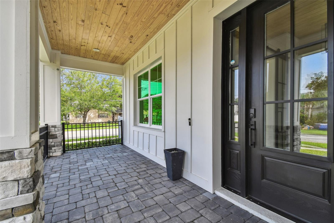
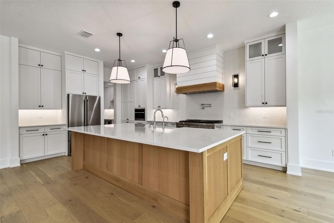
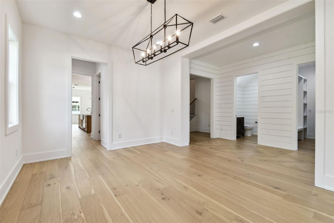
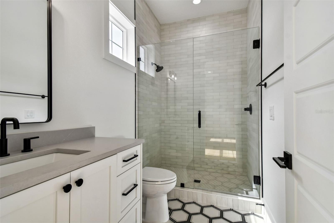
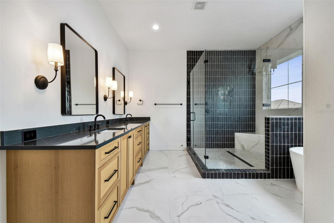
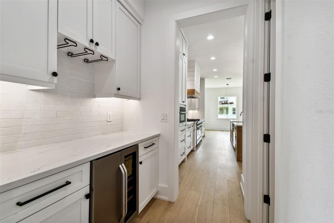
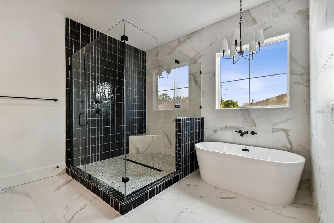
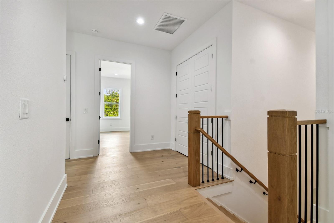
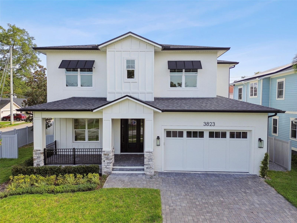
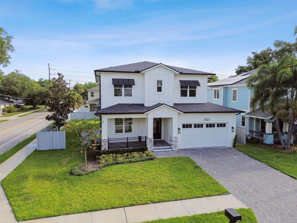
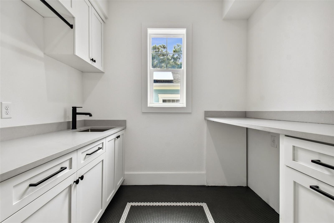
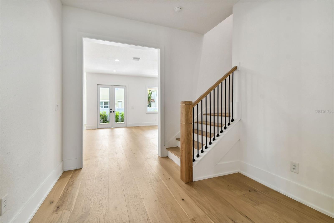
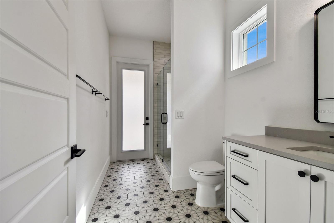
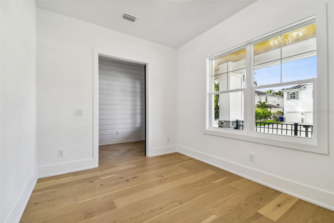
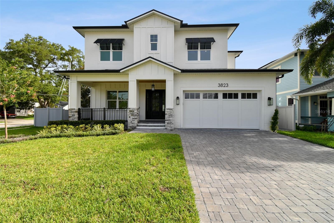
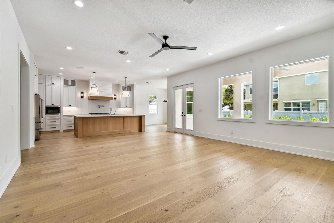
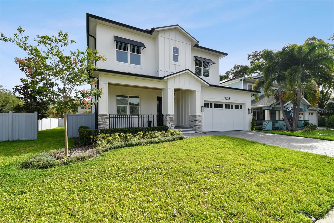
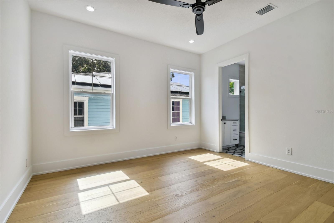
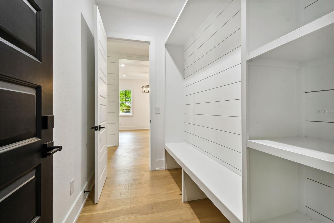
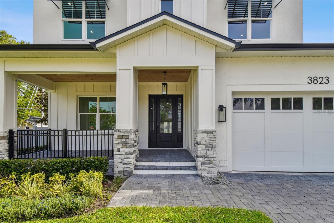
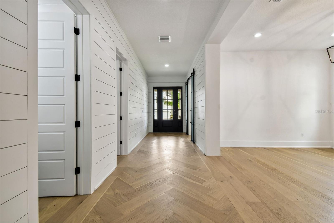
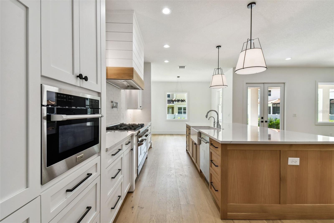
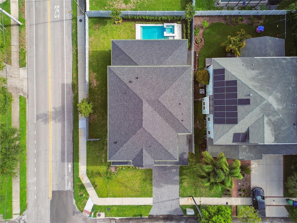
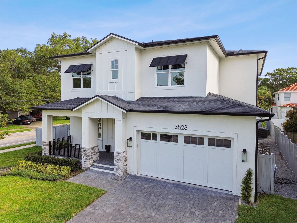
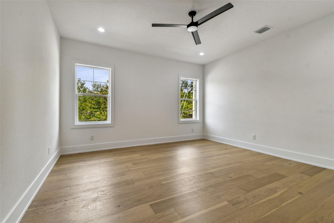
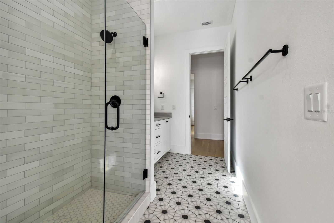
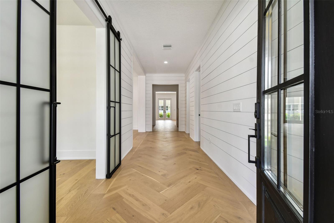
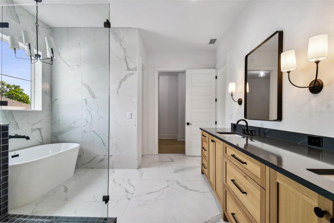
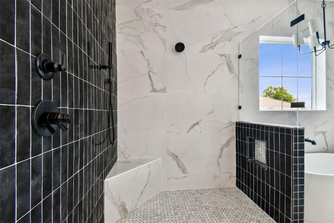
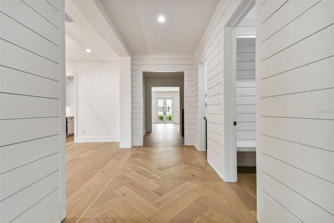
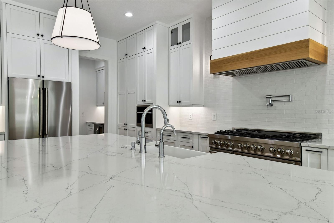
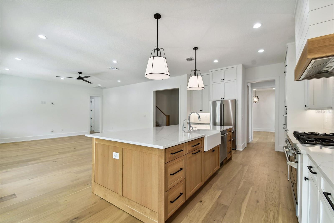
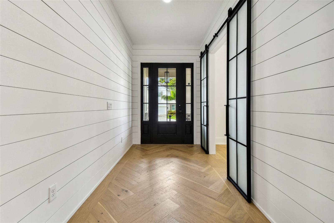
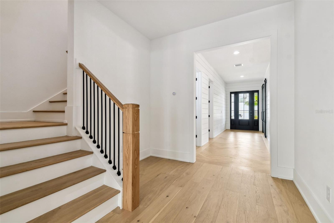
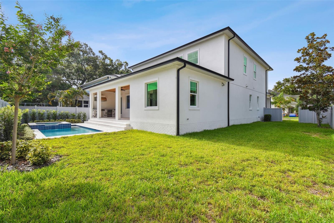
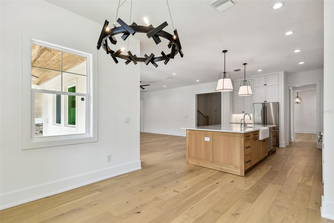
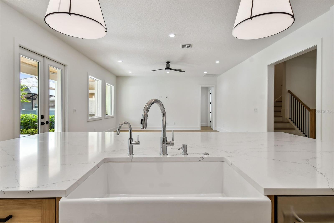
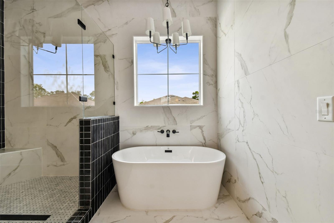
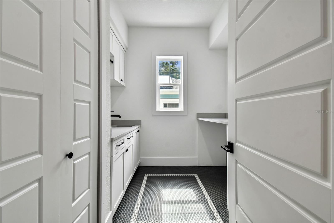
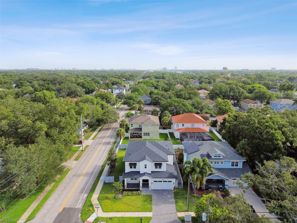
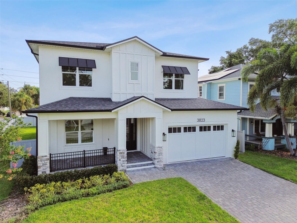
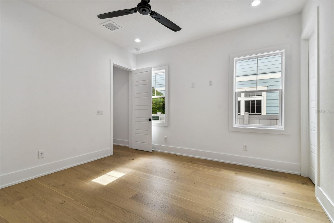
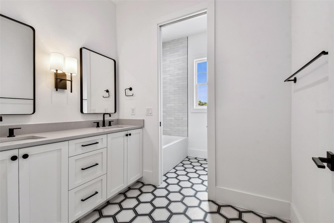
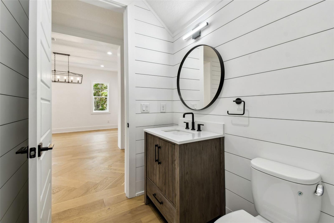
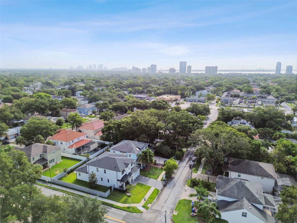
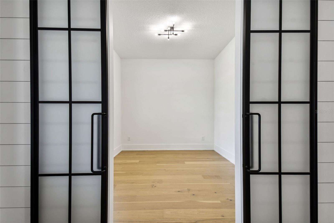
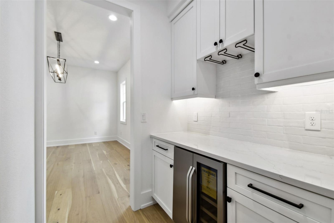
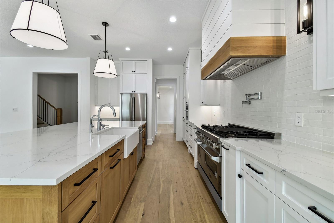
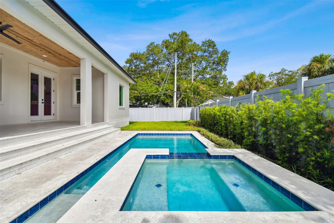
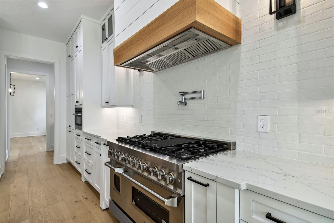
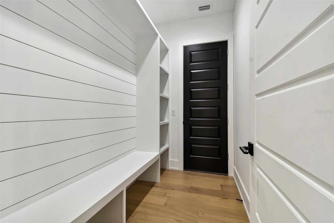
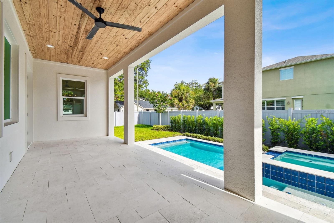
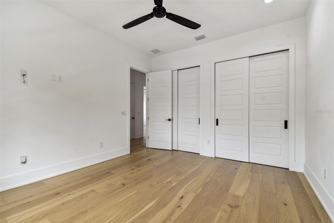
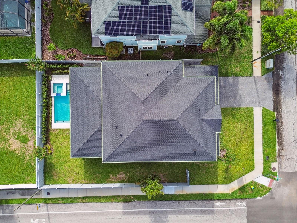
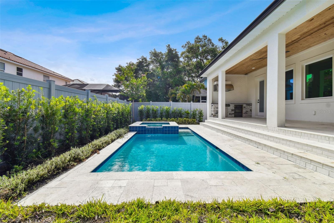
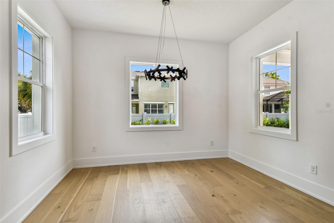
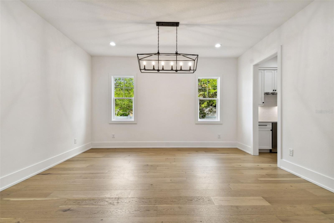
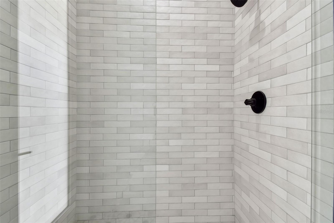
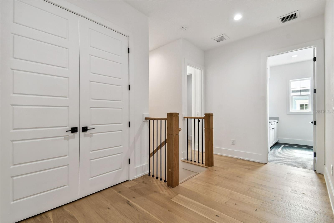
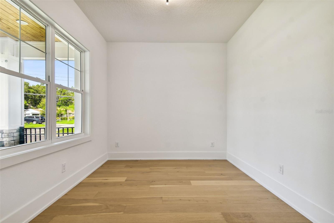
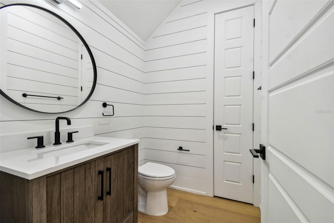
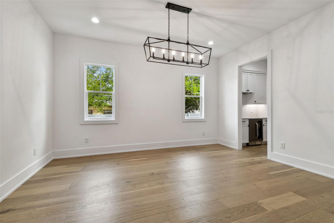
Active
3823 W LEONA ST
$2,350,000
Features:
Property Details
Remarks
Welcome to your new-construction, move-in-ready Virginia Park home, complete with pool and spa! A+ rated schools – Roosevelt, Coleman and Plant. This stunning semi-custom home features 4,166 heated square feet, five bedrooms, four and a half baths, a dining room and a private office with custom barn doors. You will be impressed with the features of this new build offering 10-foot ceilings, floor-to-ceiling shiplap entry interior walls, oversized impact windows and paver driveway/patio/porch.You are greeted with a beautiful herringbone pattern entryway and gorgeous engineered hardwood flooring is found throughout entire home. The chef’s kitchen offers custom wood cabinetry that goes to the ceiling with soft close doors/drawers, a stainless steel appliance package with a six-burner gas range, griddle and double oven, a French door refrigerator, a pot-filler, a large farmhouse sink and a custom furniture hood with wall lighting on each side. Quartz counters with an island grand enough to entertain even the largest of gatherings. The butler’s pantry with a wine fridge, spacious walk-in pantry and mud room add to this home's luxury conveniences. You also have a perfectly situated downstairs private guest suite. Upstairs, you will love your light and bright primary bedroom with an oversized walk-in closet and en-suite with a large dual sink vanity, freestanding tub, and frameless glass-enclosed shower with a corner bench. An additional three bedrooms, two baths and impressive laundry room round out the second floor. The privacy fenced backyard is perfect for Florida outdoor living and features a paver lanai with oak ceiling, and an outdoor kitchen with a grill, stainless hood and refrigerator. The inviting pool and spa make for a relaxing outdoor oasis. All situated on a 70-by-120-foot corner lot. Don’t miss out on this incredible gem in a prime South Tampa location!
Financial Considerations
Price:
$2,350,000
HOA Fee:
N/A
Tax Amount:
$23203
Price per SqFt:
$564.09
Tax Legal Description:
VIRGINIA TERRACE LOT 13 BLOCK 1
Exterior Features
Lot Size:
8400
Lot Features:
Corner Lot, Landscaped
Waterfront:
No
Parking Spaces:
N/A
Parking:
Driveway, Garage Door Opener
Roof:
Shingle
Pool:
Yes
Pool Features:
Deck, Gunite, In Ground
Interior Features
Bedrooms:
5
Bathrooms:
5
Heating:
Central
Cooling:
Central Air
Appliances:
Bar Fridge, Dishwasher, Gas Water Heater, Microwave, Range, Range Hood, Refrigerator
Furnished:
Yes
Floor:
Hardwood, Tile
Levels:
Two
Additional Features
Property Sub Type:
Single Family Residence
Style:
N/A
Year Built:
2022
Construction Type:
Block, Stucco, Wood Frame
Garage Spaces:
Yes
Covered Spaces:
N/A
Direction Faces:
South
Pets Allowed:
Yes
Special Condition:
None
Additional Features:
French Doors, Outdoor Grill, Outdoor Kitchen, Private Mailbox
Additional Features 2:
N/A
Map
- Address3823 W LEONA ST
Featured Properties