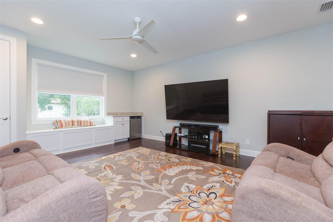
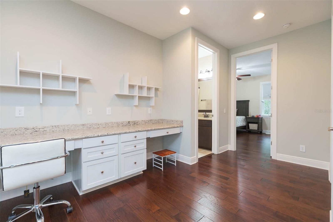
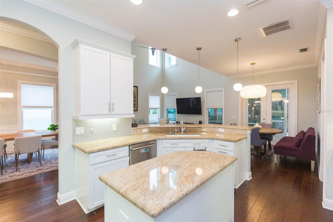
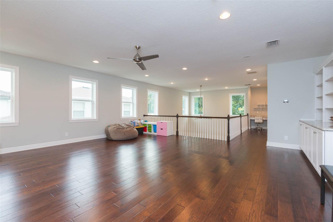
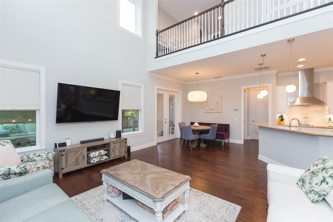
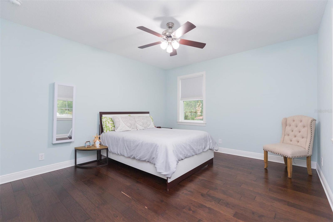
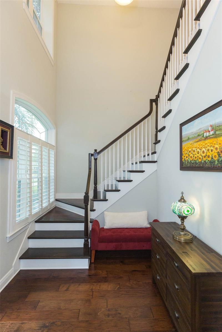
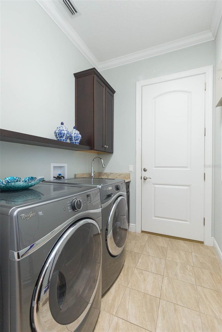
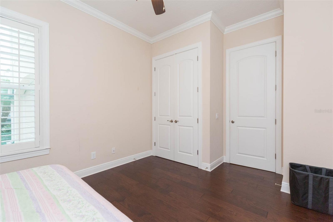
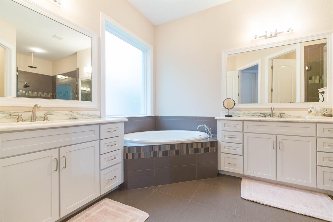
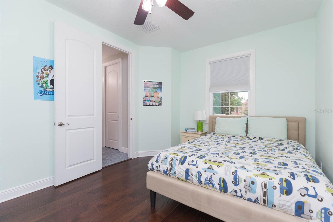
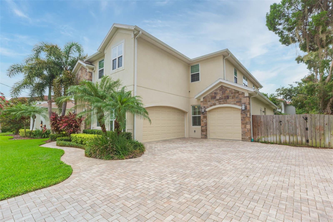
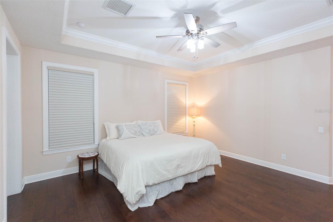
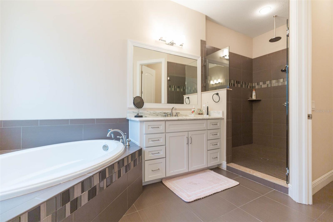
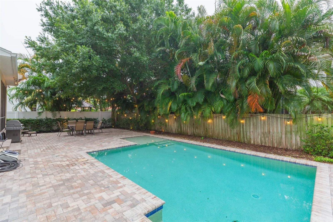
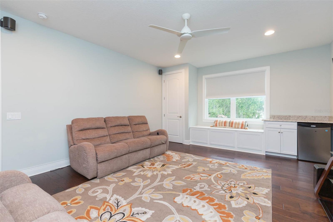
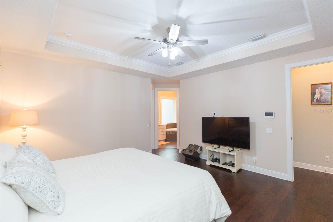
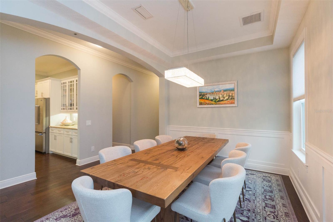
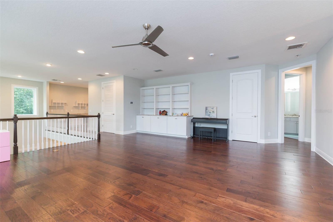
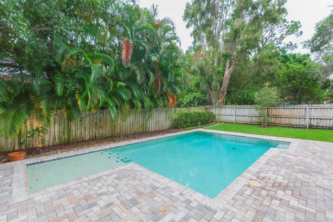
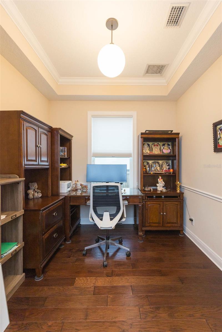
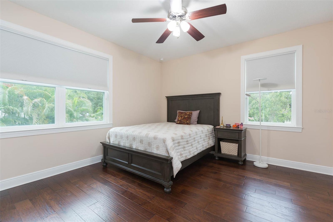
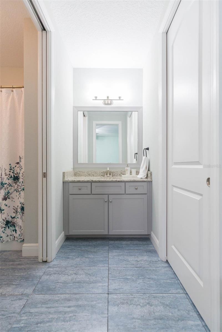
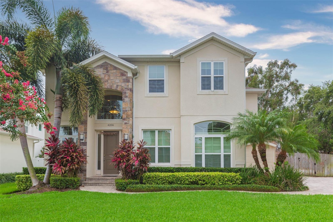
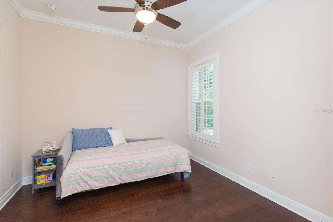
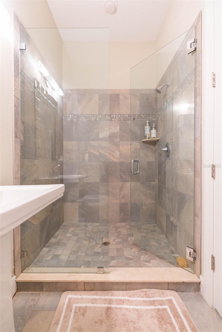
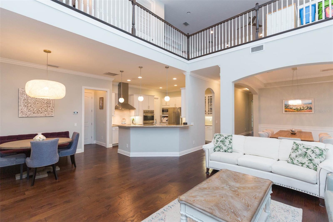
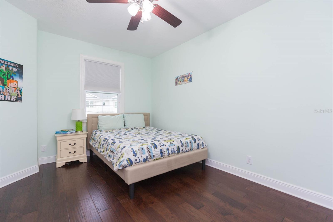
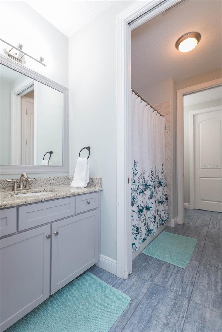
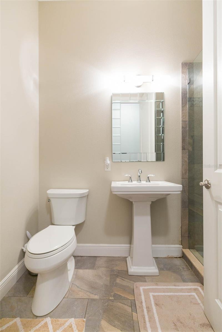
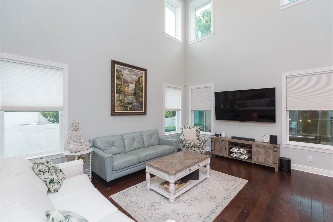
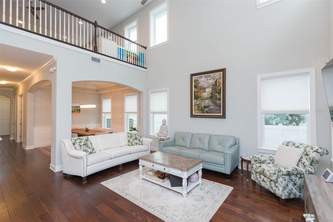
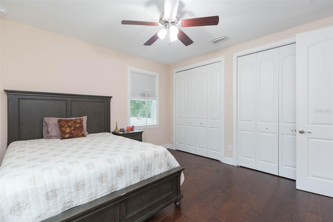
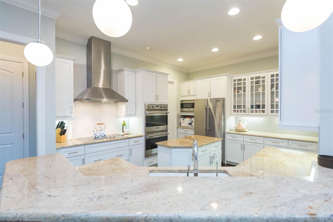
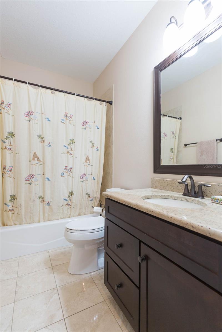
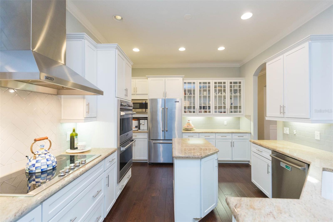
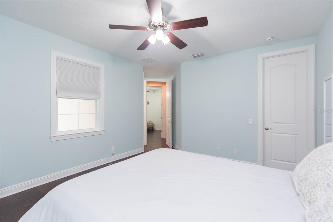
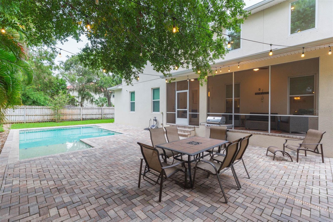
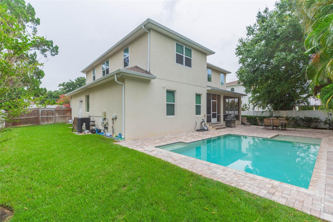
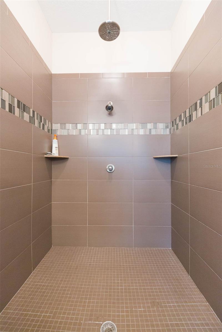
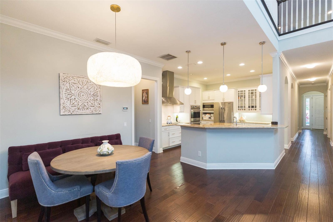
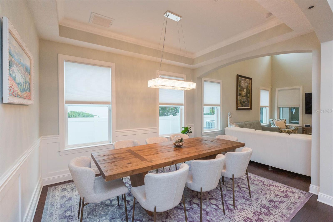
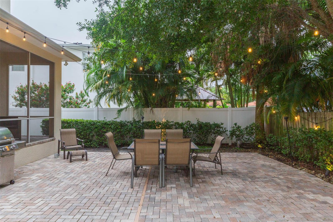
Active
4206 W SEVILLA ST
$1,995,000
Features:
Property Details
Remarks
For sale or lease! Ideal balance between traditional design and oversized accommodations... 4100+ square feet with a split 3-car garage and huge heated saltwater pool! Five bedrooms (owners retreat and guest suite downstairs), four full baths, plus an office; 23x23’ loft and bonus / entertainment room are on the second floor. You’re conveniently located in Virginia Park, South Tampa zoned for the Mabry - Coleman - Plant School District. This bright foyer is inviting every direction starting with the office and main living area - formal dining, great room and dinette spaces all surround the eat-in kitchen. Lots of natural light - 19' ceilings and windows everywhere... enjoy Viking appliances, a Bosch dishwasher, stone counters, 42" soft close cabinetry and a deep walk-in pantry. Just beyond the master suite offers patio access, 10' tray ceilings, another room of a closet, dual vanities, soaking tub and a spa-like rain shower. Cozy covered screened lanai with huge brick patio and pool. The whole yard is fully fenced. Upstairs you’ve got the loft leading to a split layout with Jack and Jill vanities between two big bedrooms. And there are closets everywhere! Final 5th bedroom, bath, built-in workspaces (plural) and the bonus entertainment room follow. It’s a perfect floor plan. Bring any size of family for comfortable high-end living head to toe!
Financial Considerations
Price:
$1,995,000
HOA Fee:
N/A
Tax Amount:
$21508.64
Price per SqFt:
$484.11
Tax Legal Description:
MARYLAND MANOR 2ND UNIT LOT 4 AND E1/2 OF LOT 5 BLOCK 52
Exterior Features
Lot Size:
9000
Lot Features:
City Limits, Landscaped, Sidewalk, Paved
Waterfront:
No
Parking Spaces:
N/A
Parking:
Driveway, Electric Vehicle Charging Station(s), Garage Door Opener, Garage Faces Side, Oversized, Split Garage
Roof:
Shingle
Pool:
Yes
Pool Features:
Gunite, Heated, In Ground, Salt Water
Interior Features
Bedrooms:
5
Bathrooms:
4
Heating:
Central
Cooling:
Central Air
Appliances:
Built-In Oven, Cooktop, Dishwasher, Disposal, Dryer, Microwave, Range Hood, Refrigerator, Washer
Furnished:
Yes
Floor:
Hardwood, Tile
Levels:
Two
Additional Features
Property Sub Type:
Single Family Residence
Style:
N/A
Year Built:
2014
Construction Type:
Block, Stucco
Garage Spaces:
Yes
Covered Spaces:
N/A
Direction Faces:
North
Pets Allowed:
No
Special Condition:
None
Additional Features:
Hurricane Shutters, Irrigation System, Lighting, Private Mailbox, Rain Gutters, Sidewalk
Additional Features 2:
City of Tampa for any rental guidelines.
Map
- Address4206 W SEVILLA ST
Featured Properties