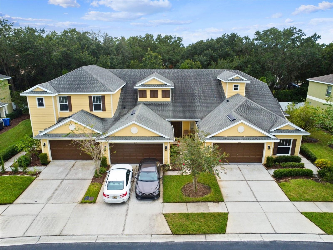
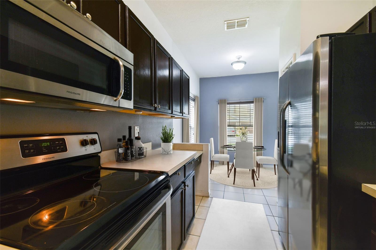
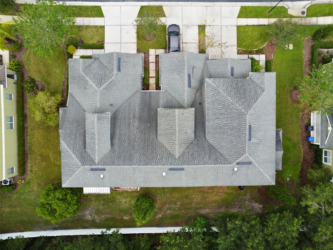
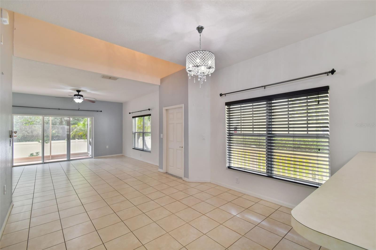
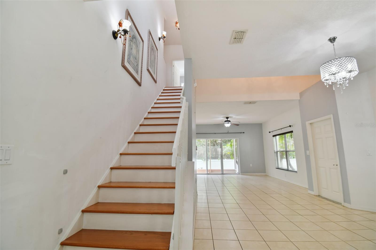
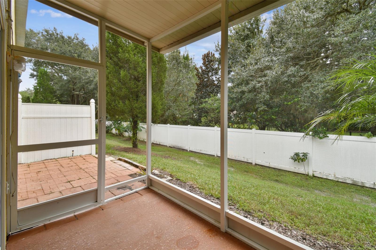
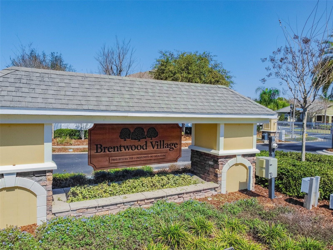
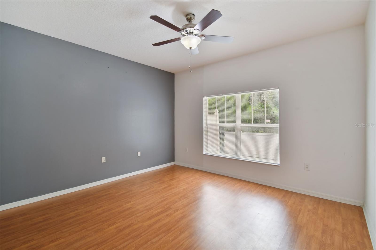
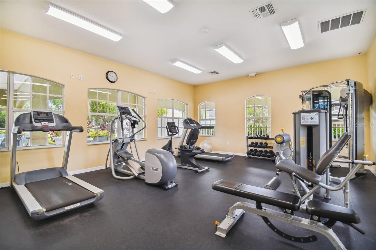
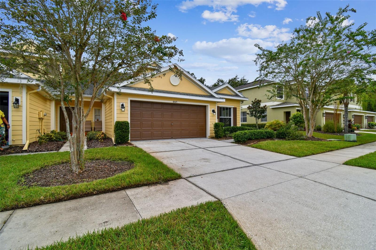
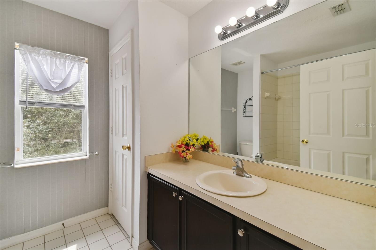
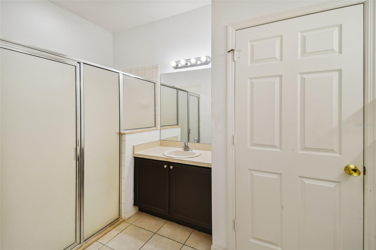
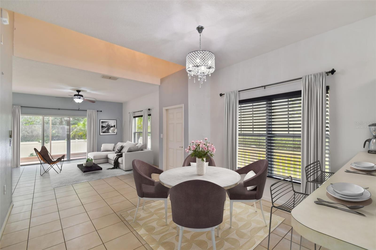
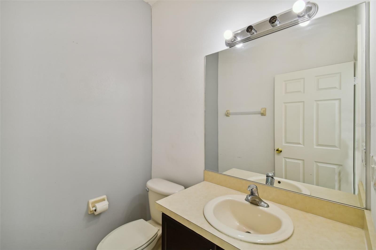
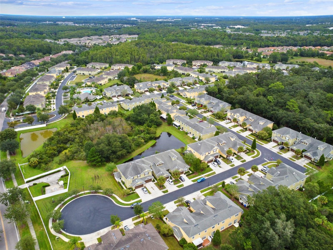
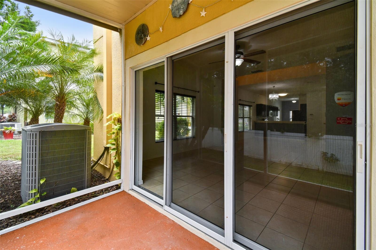
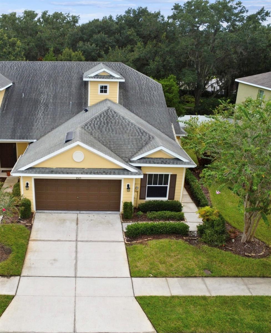
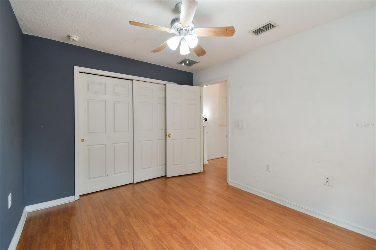
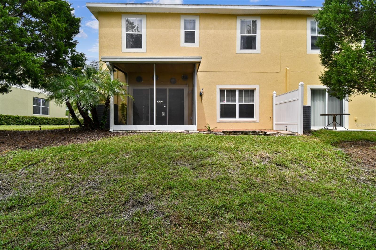
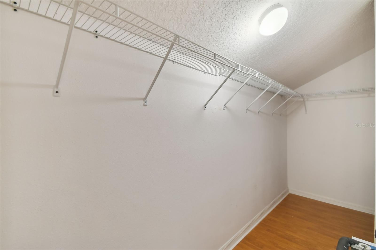
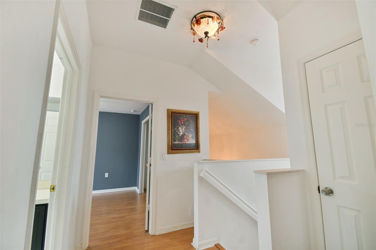
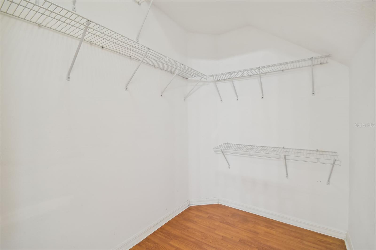
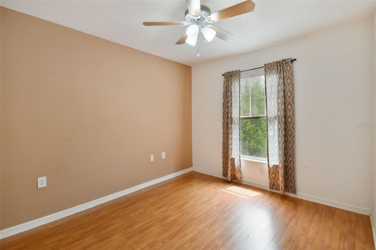
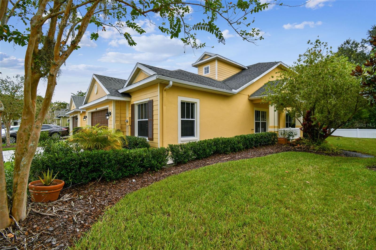
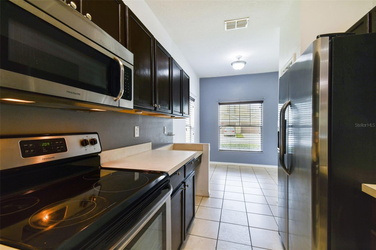
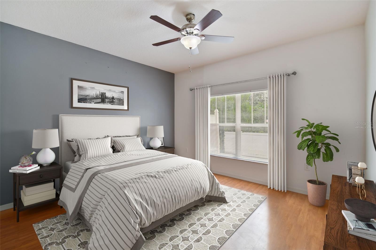
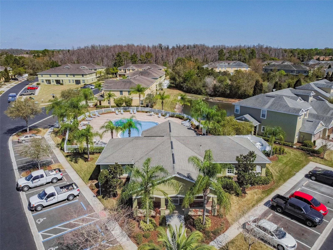
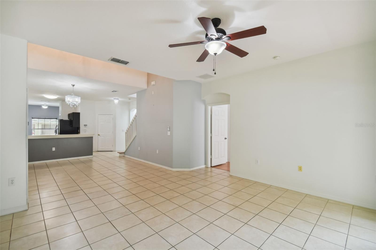
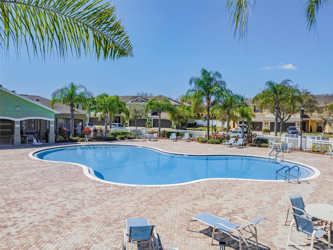
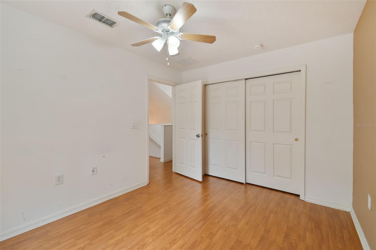
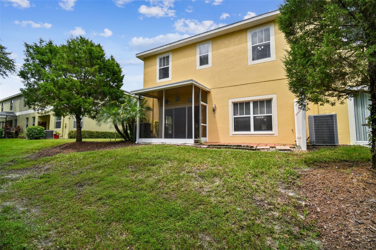
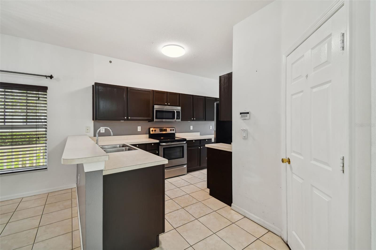
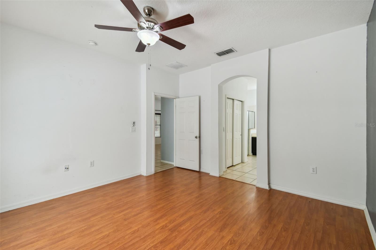
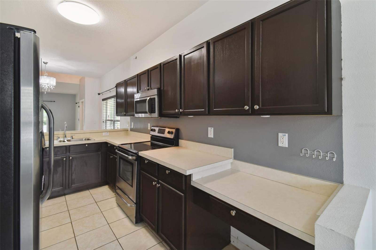
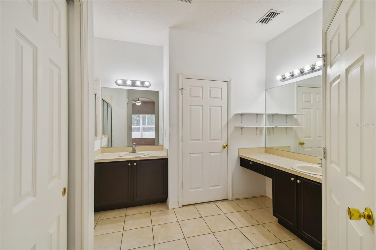
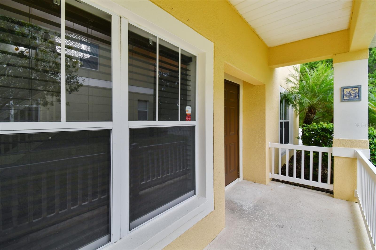
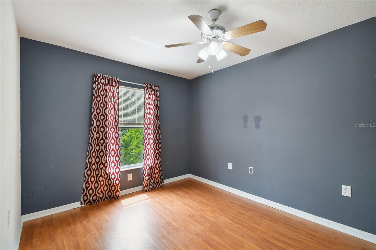
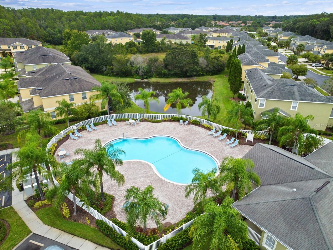
Active
8507 BROKEN WILLOW CT
$340,000
Features:
Property Details
Remarks
One or more photo(s) has been virtually staged. DON'T MISS this beautiful Townhome before it's gone, creviced in a cul-de-sac within the quaint community of Brentwood Village in the Hammocks. This stunning 3 bedrooms, 2 and a half bath home which spans over 1,600 square feet beginning with a considerable family room that flows into an eat-in kitchen with breakfast bar. Also located on the main floor includes a spacious master bedroom and bathroom with a beautifully, bright-lighted vanity, accompanied with deep walk-in closets. Upstairs you'll find two additional charming bedrooms, and a large walk-in storage closet. You can't forget about the large backyard, with a side privacy fence, and NO backyard neighbors! Some additional bonus features include the grand double-wide car garage, a matching washer/dryer set, double walk-in closets, NEW A/C UNIT and screened-in back patio! This quiet gated neighborhood offers a large, clean fitness facility, right by the resort style community pool, with a large playground. Commuting is a dream when you live just about one mile from both I-275 and I-75. This is a rare opportunity to get such a spacious, clean home in a lovely community with LOW HOA fees, in the best part of town... so don't miss out!
Financial Considerations
Price:
$340,000
HOA Fee:
725
Tax Amount:
$6599.24
Price per SqFt:
$207.7
Tax Legal Description:
HAMMOCKS LOT 3 BLOCK 97
Exterior Features
Lot Size:
3600
Lot Features:
Corner Lot, Cul-De-Sac
Waterfront:
No
Parking Spaces:
N/A
Parking:
N/A
Roof:
Shingle
Pool:
No
Pool Features:
N/A
Interior Features
Bedrooms:
3
Bathrooms:
3
Heating:
Central
Cooling:
Central Air
Appliances:
Convection Oven, Cooktop, Dishwasher, Disposal, Dryer, Microwave, Refrigerator, Washer
Furnished:
Yes
Floor:
Laminate, Tile
Levels:
Two
Additional Features
Property Sub Type:
Townhouse
Style:
N/A
Year Built:
2006
Construction Type:
Stucco, Wood Frame
Garage Spaces:
Yes
Covered Spaces:
N/A
Direction Faces:
North
Pets Allowed:
Yes
Special Condition:
None
Additional Features:
Sidewalk, Sliding Doors
Additional Features 2:
Buyer is responsible for verifying lease restrictions with the HOA. Tenants must be approved prior to moving in.
Map
- Address8507 BROKEN WILLOW CT
Featured Properties