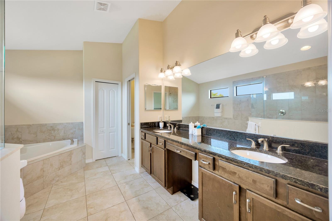
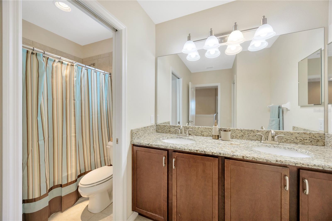
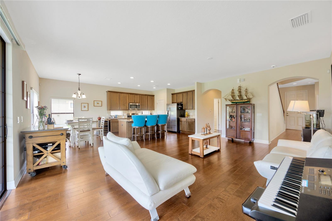

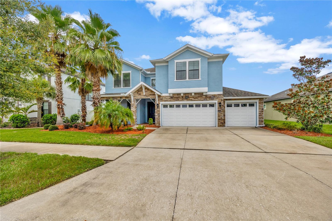
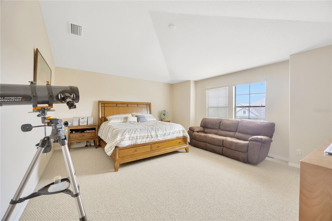
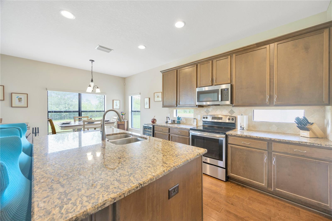

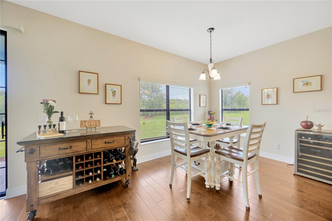
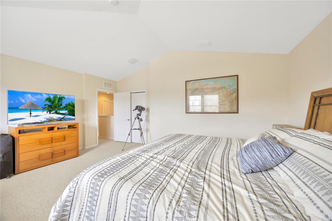

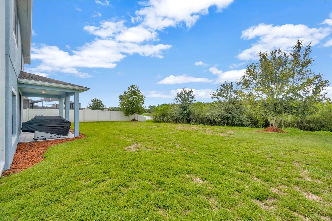

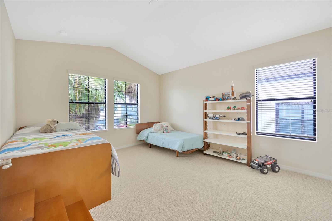
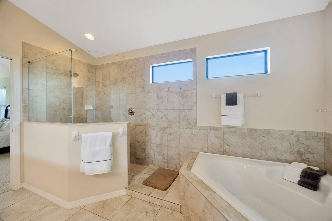
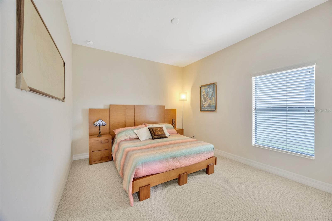
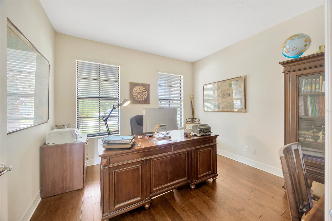

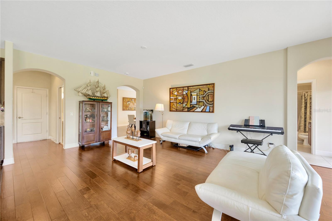
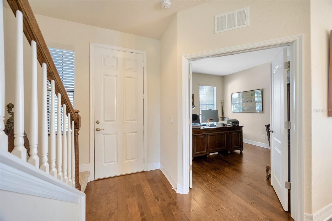
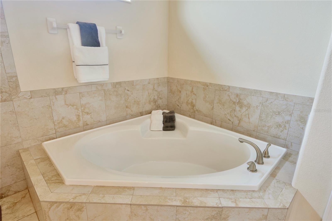

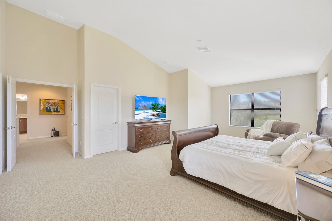
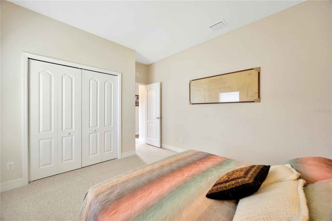

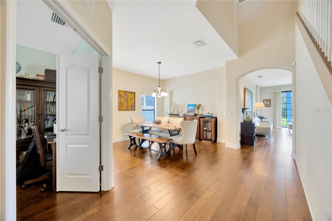
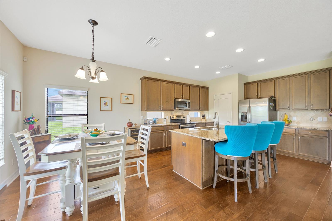
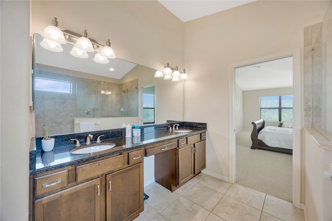
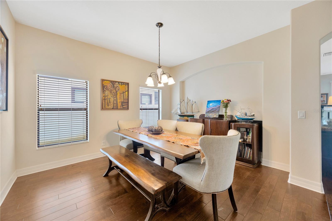

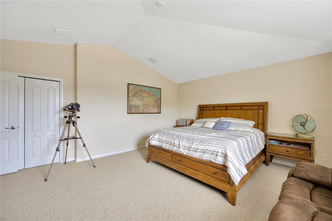
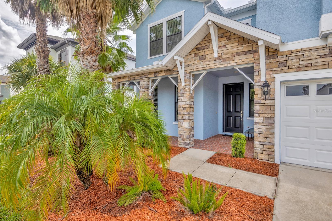
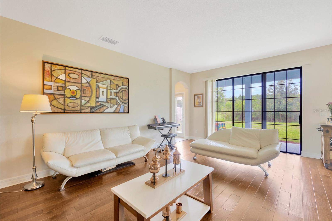
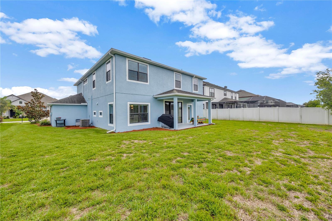
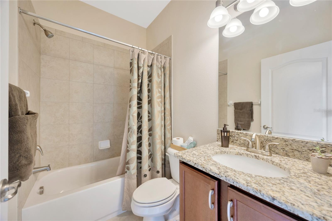
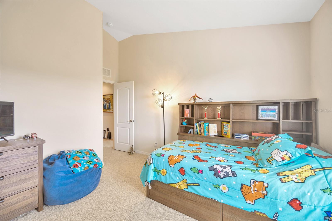
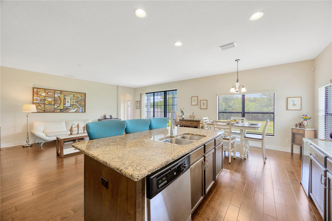
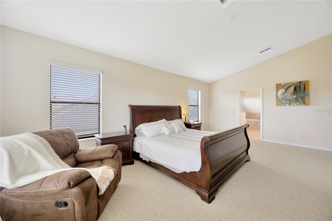
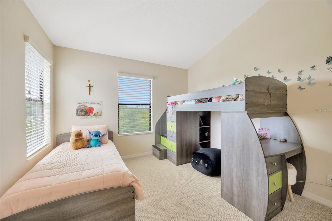
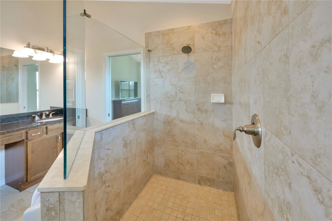

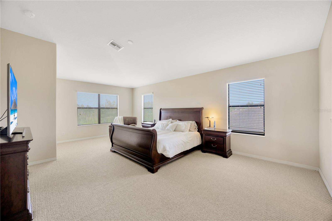

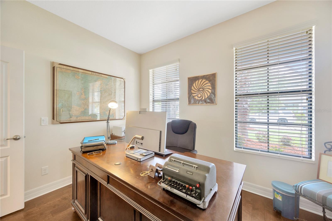
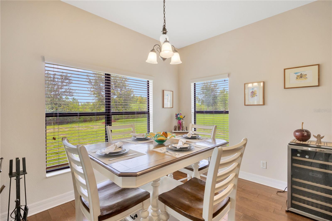

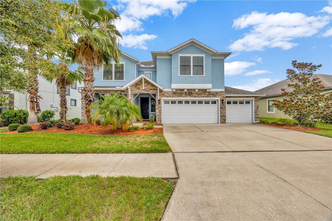
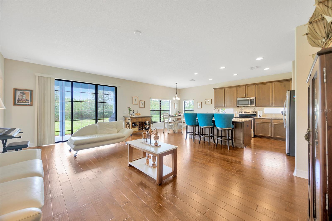

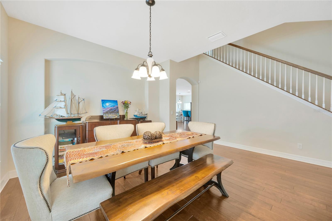

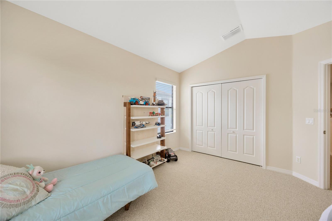
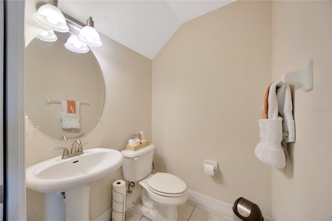

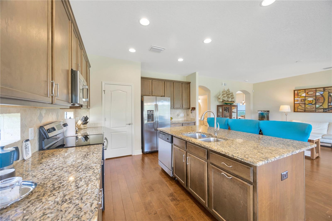
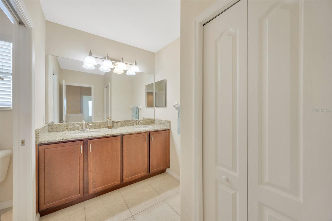
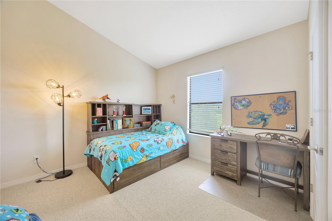

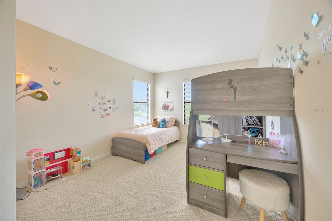
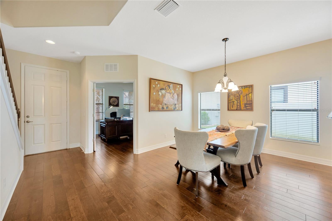
Active
10642 MISTFLOWER LN
$664,900
Features:
Property Details
Remarks
This spacious 3,393 square foot home features 5 bedrooms, 3.5 baths, BONUS room, an OFFICE, and a 3-car garage. The open floor plan includes an eat-in kitchen with a large granite island, perfect for entertaining, and stainless steel appliances, along with a closet pantry and separate formal dining room. The first floor has beautiful engineered hardwood floors throughout the main living areas, with triple sliders leading to a covered back patio overlooking a conservation lot. One bedroom, bathroom and office are conveniently located on the first floor. Upstairs, you’ll find four large bedrooms, a bonus room, and carpeting throughout. The primary bedroom features vaulted ceilings, two walk-in closets, and a luxurious bathroom with a large shower, separate soaking tub, and dual sinks. Basset Creek at K-Bar ranch is close to everything you need. Situated off Cross Creek Boulevard and Kinnan Street, and just a short drive from I-75, this home offers the conveniences and top-rated schools of the New Tampa area. Close to shopping at Wiregrass, Tampa Prime Outlets and The Grove to I-75, Moffitt, Florida & VA Hospitals, USF, DTCC, and all the amenities of the booming New Tampa area!
Financial Considerations
Price:
$664,900
HOA Fee:
33.5
Tax Amount:
$12233.14
Price per SqFt:
$194.76
Tax Legal Description:
BASSET CREEK ESTATES PHASE 2D REPLAT LOT 4 BLOCK B
Exterior Features
Lot Size:
9750
Lot Features:
Sidewalk, Paved
Waterfront:
No
Parking Spaces:
N/A
Parking:
Driveway, Garage Door Opener
Roof:
Shingle
Pool:
No
Pool Features:
N/A
Interior Features
Bedrooms:
5
Bathrooms:
4
Heating:
Electric
Cooling:
Central Air
Appliances:
Dishwasher, Dryer, Microwave, Range, Refrigerator, Washer
Furnished:
No
Floor:
Carpet, Ceramic Tile, Wood
Levels:
Two
Additional Features
Property Sub Type:
Single Family Residence
Style:
N/A
Year Built:
2016
Construction Type:
Block, Wood Frame
Garage Spaces:
Yes
Covered Spaces:
N/A
Direction Faces:
South
Pets Allowed:
Yes
Special Condition:
None
Additional Features:
French Doors, Irrigation System, Rain Gutters, Sidewalk, Sliding Doors
Additional Features 2:
Buyer to verify restrictions with HOA
Map
- Address10642 MISTFLOWER LN
Featured Properties