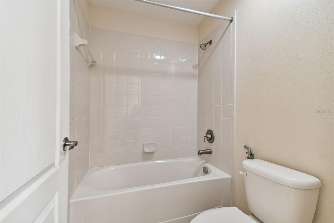
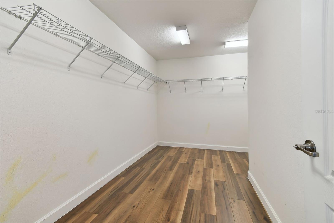
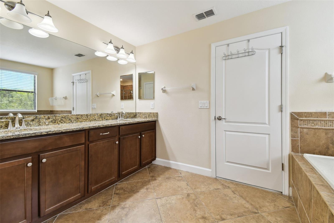
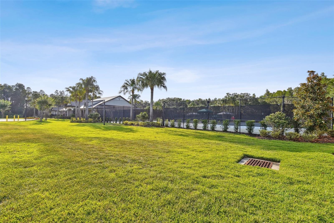
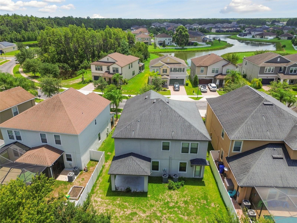
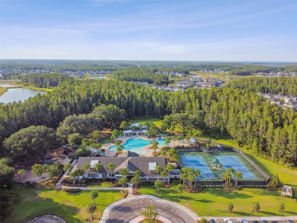
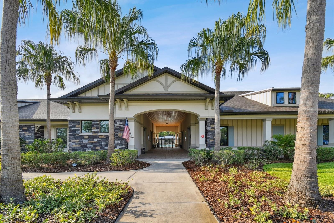
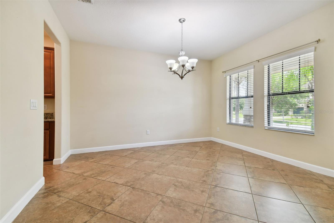
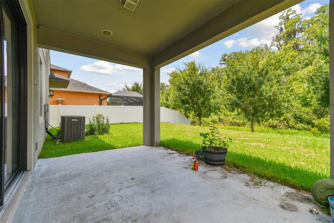
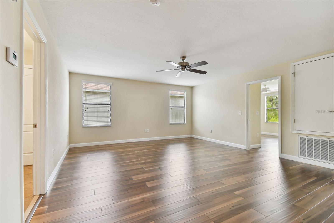
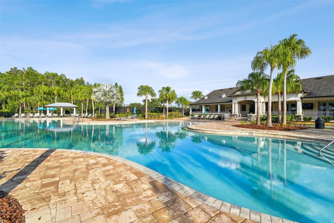
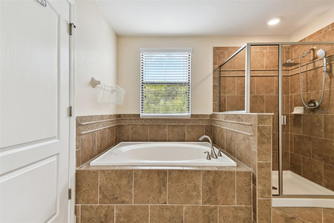
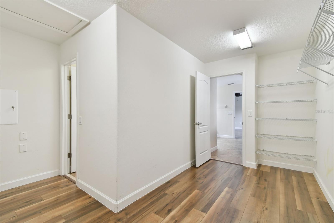
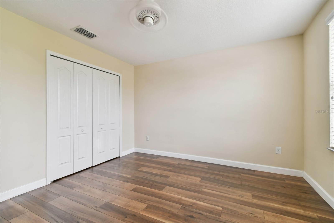
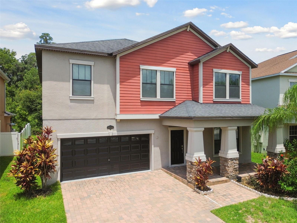
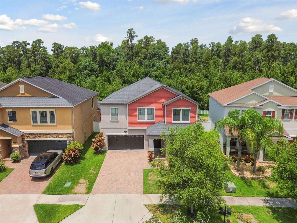
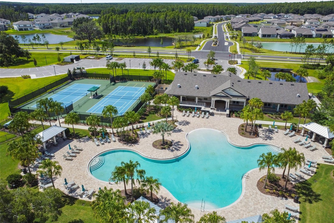
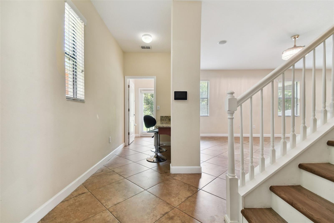
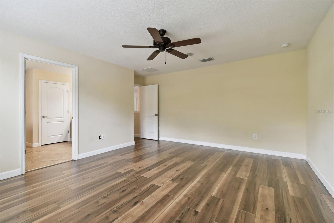
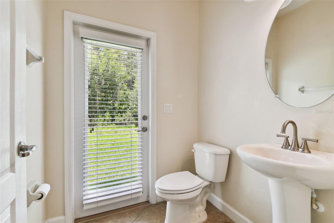
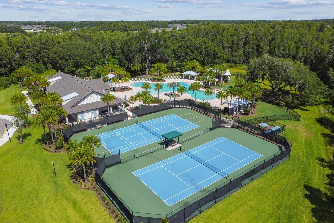
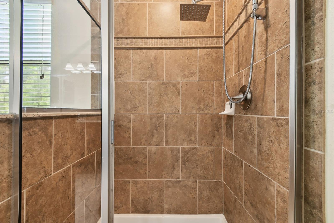
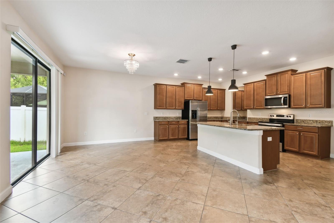
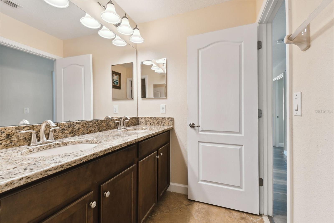
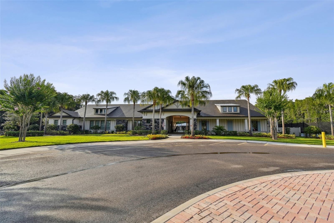
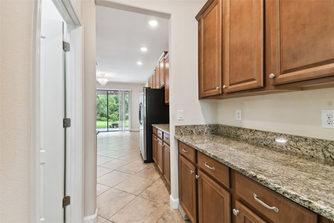
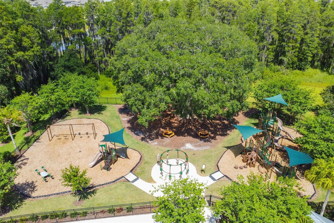
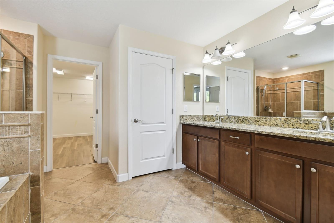
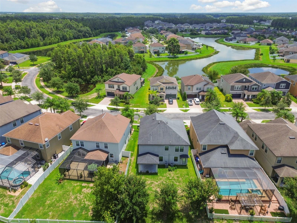
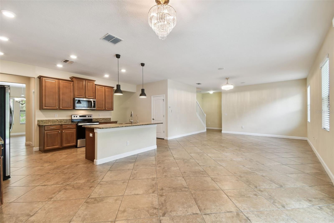
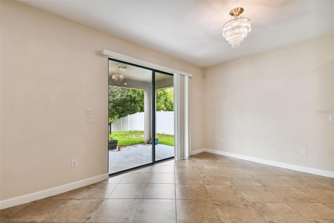
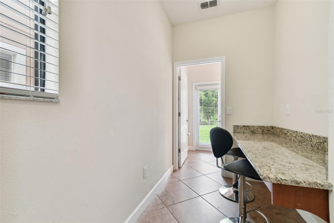
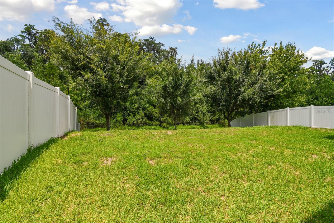
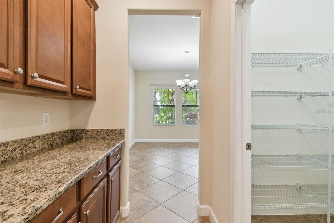
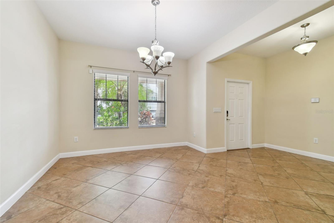
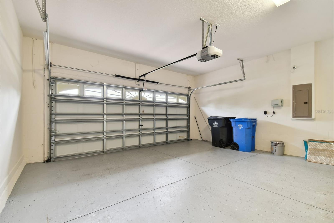
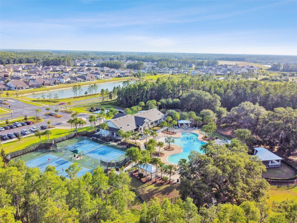
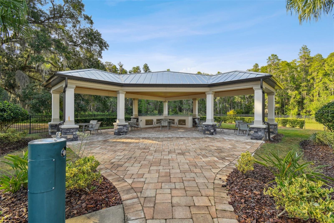
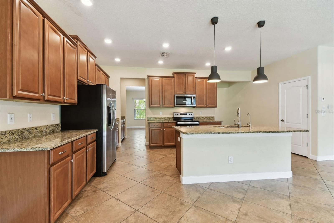
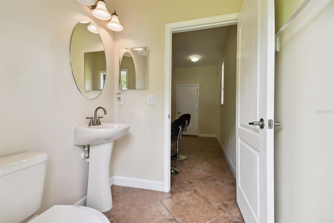
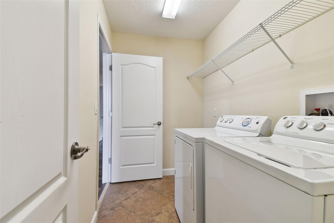
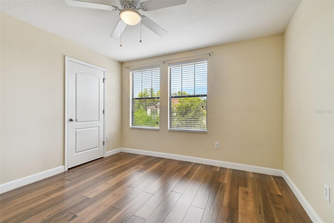
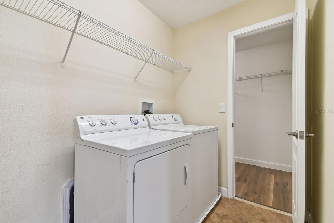
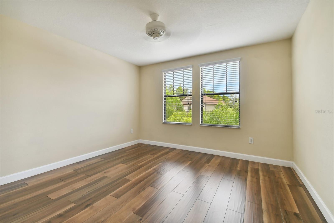
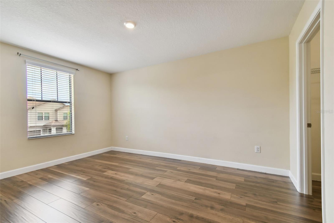
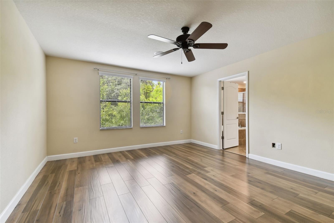
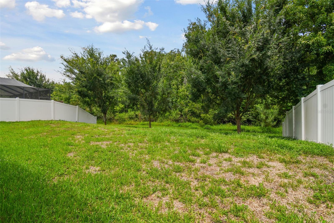
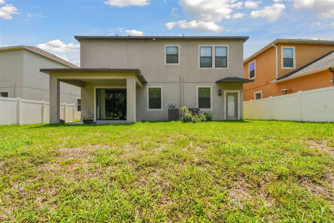
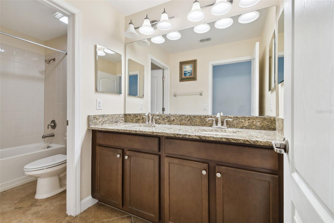
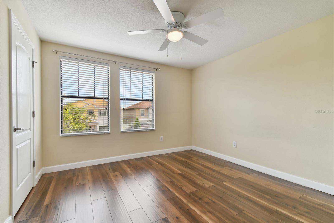
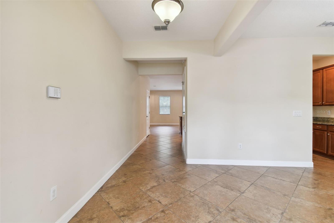
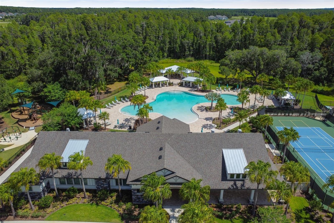
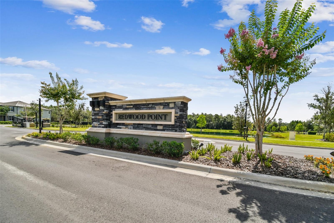
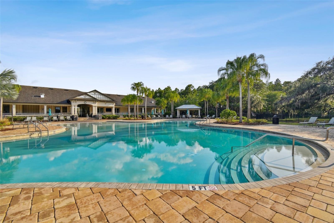
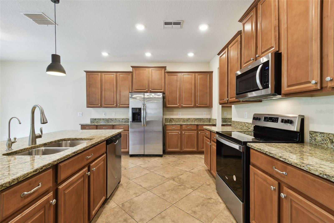
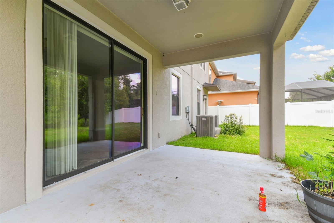
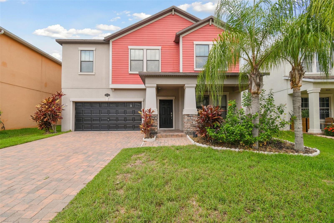
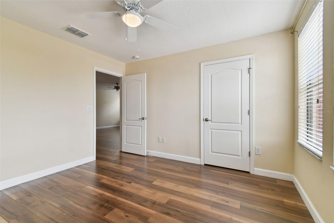
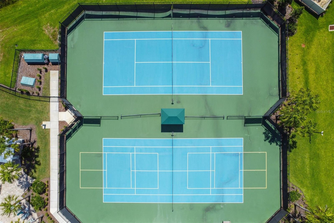
Active
19348 PADDOCK VIEW DR
$579,800
Features:
Property Details
Remarks
Welcome to your dream home in the exclusive gated community of Heron Preserve at K-Bar Ranch! This spacious 4-bedroom, 2.5-bathroom house boasts 2,921 square feet of living space and features a charming front porch and a pavered driveway. Enjoy serene backyard views of conservation land. The open island kitchen is a chef's delight, complete with 42-inch cabinets, granite countertops, and stainless steel appliances, all overlooking a large family room perfect for entertaining. The home also includes a spacious formal dining room, ideal for hosting dinners.Retreat to the master bedroom with its expansive walk-in closet and luxurious master bath, which features dual sinks, a granite vanity, a garden tub, and a large shower. Additionally, there is a large game room or media room, offering versatile space for your needs.Heron Preserve at K-Bar Ranch offers an array of amenities, including sidewalks, numerous ponds and wetlands, a community pool with a cabana, playgrounds, and a basketball court. Conveniently located near restaurants, Wiregrass Mall, Wesley Chapel Outlet Mall, a movie theater, and I-75/275, this home provides easy access to all that the area. Don’t miss the opportunity to make this beautiful house your home!
Financial Considerations
Price:
$579,800
HOA Fee:
75
Tax Amount:
$6610.66
Price per SqFt:
$198.49
Tax Legal Description:
K-Bar Ranch Parcel Q Phase 1 Lot 15
Exterior Features
Lot Size:
7855
Lot Features:
Conservation Area, City Limits, Sidewalk
Waterfront:
No
Parking Spaces:
N/A
Parking:
N/A
Roof:
Shingle
Pool:
No
Pool Features:
N/A
Interior Features
Bedrooms:
4
Bathrooms:
3
Heating:
Central
Cooling:
Central Air
Appliances:
Dishwasher, Disposal, Dryer, Microwave, Range, Refrigerator, Washer
Furnished:
Yes
Floor:
Carpet, Ceramic Tile
Levels:
Two
Additional Features
Property Sub Type:
Single Family Residence
Style:
N/A
Year Built:
2014
Construction Type:
Block
Garage Spaces:
Yes
Covered Spaces:
N/A
Direction Faces:
South
Pets Allowed:
No
Special Condition:
None
Additional Features:
Sidewalk, Sliding Doors
Additional Features 2:
Contact hoa
Map
- Address19348 PADDOCK VIEW DR
Featured Properties