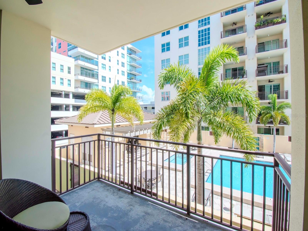
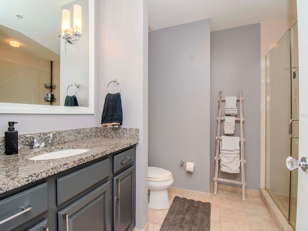
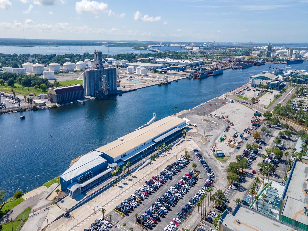
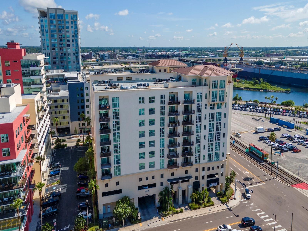
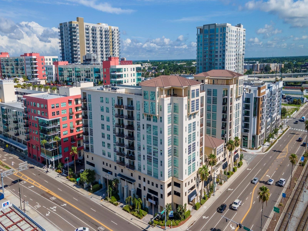
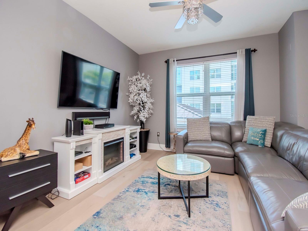
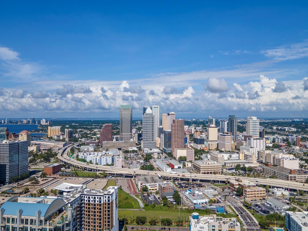
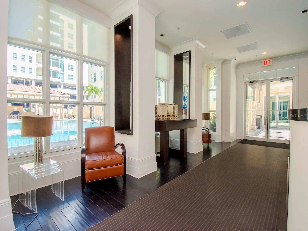
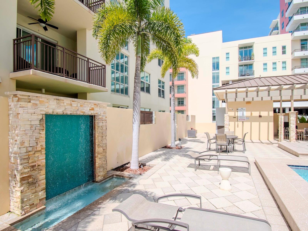
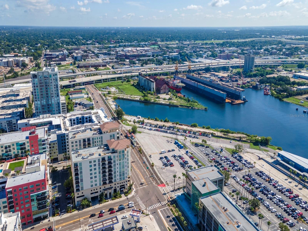
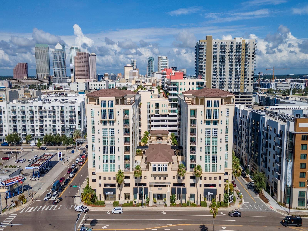
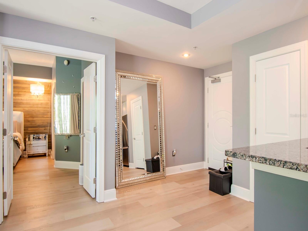
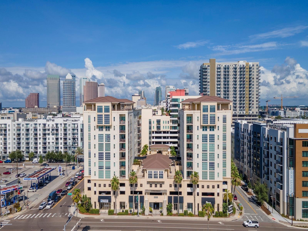
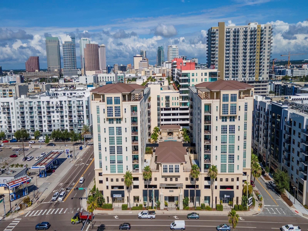
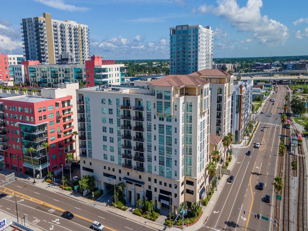
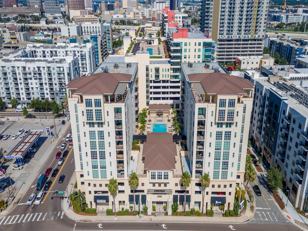
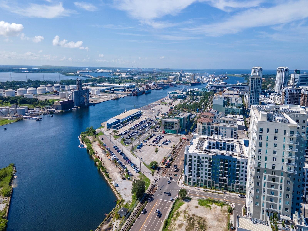
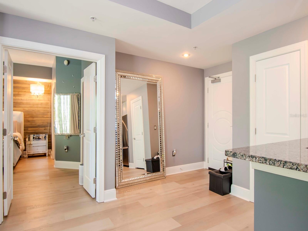
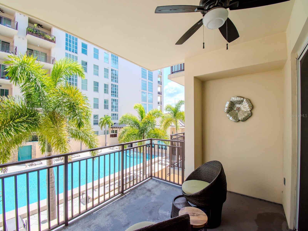
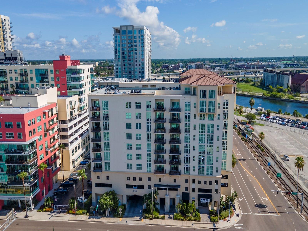
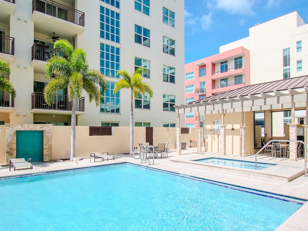
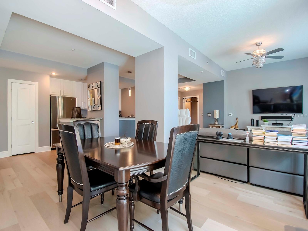
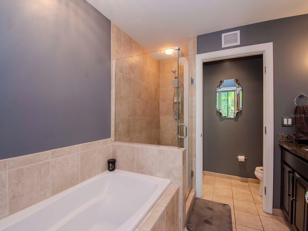
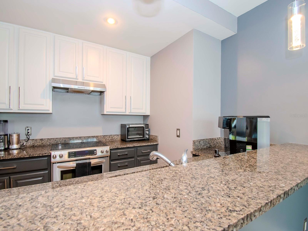
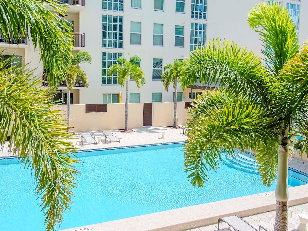
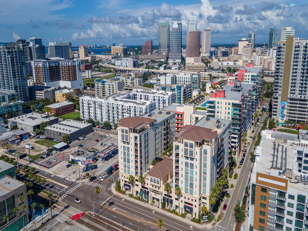
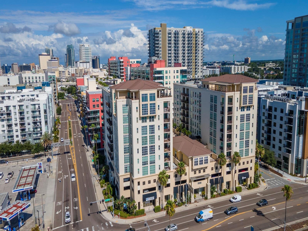
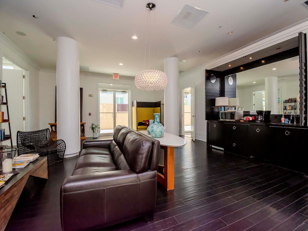
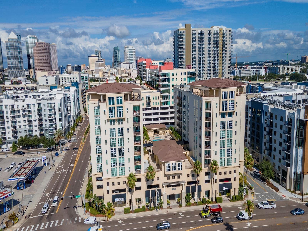
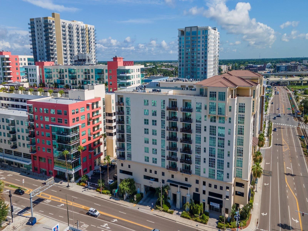
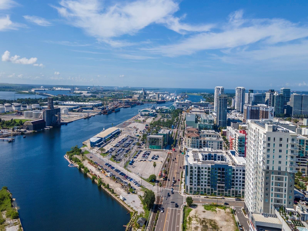
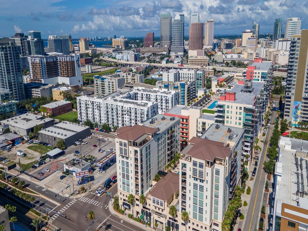
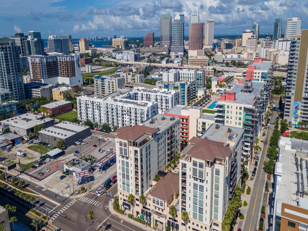
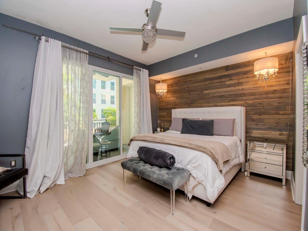
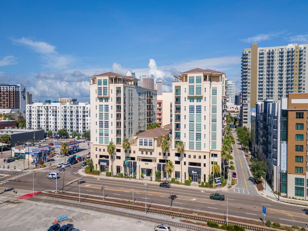
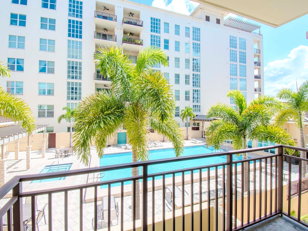
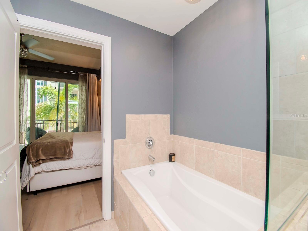
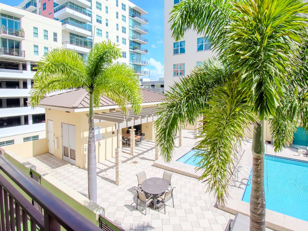
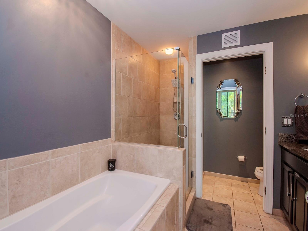
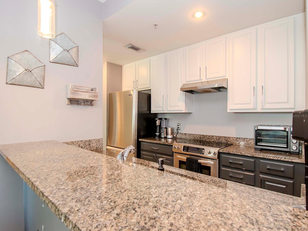
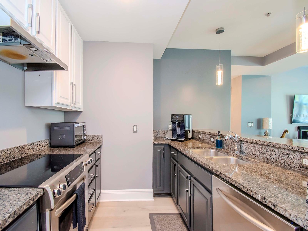
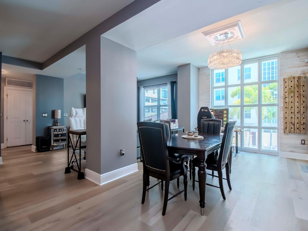
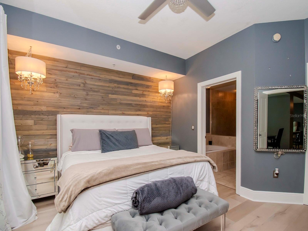
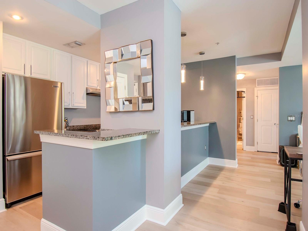
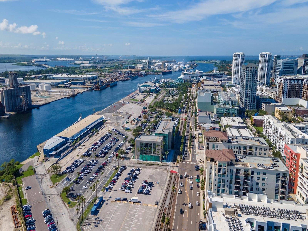
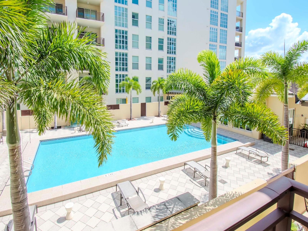
Active
1238 E KENNEDY BLVD #502
$754,000
Features:
Property Details
Remarks
Must see- 2/2 in Channelside! Unbelievably spacious, open living/dining areas featuring beautiful 5th floor poolside views from all rooms. Located right in the middle of everything! Ventana is near Water Street, Amalie Arena, Downtown Tampa, Sparkman Wharf, restaurants and more. This updated 2 bedroom unit has a bright open floor plan and features new engineered hardwood floors, floor to ceiling windows and is close to 1600 sq ft. The gorgeous kitchen with stainless steel appliances, granite counter tops and solid wood cabinets is open to the living room and dining room with a french door leading out to the balcony overlooking the pool. The primary suite is privately located on one side of the unit with sliding door access to the balcony and has a beautiful ensuite bath with soaking tub and walk in shower and a dual sink granite vanity. The second bedroom on the other side of the unit is perfect as a guest room or home office. A full bathroom and the laundry room are also on this side of the home. Community amenities include a pool and spa, fitness center and sauna and a 24 hour concierge. Offered with the unit is a climate controlled onsite storage unit and 2 reserved parking spaces in the secured garage. Maintenance fee includes basic cable, water, sewer and trash. Schedule your private tour today.
Financial Considerations
Price:
$754,000
HOA Fee:
N/A
Tax Amount:
$1035643
Price per SqFt:
$474.21
Tax Legal Description:
VENTANA A CONDOMINIUM UNIT 502S AND AN UNDIV INT IN COMMON ELEMENTS
Exterior Features
Lot Size:
0
Lot Features:
N/A
Waterfront:
No
Parking Spaces:
N/A
Parking:
Assigned, Covered, Garage Door Opener
Roof:
Concrete
Pool:
Yes
Pool Features:
Outside Bath Access
Interior Features
Bedrooms:
2
Bathrooms:
2
Heating:
Central
Cooling:
Central Air
Appliances:
Cooktop, Dishwasher, Disposal, Dryer, Microwave, Range, Refrigerator, Washer
Furnished:
Yes
Floor:
Hardwood, Tile, Wood
Levels:
One
Additional Features
Property Sub Type:
Condominium
Style:
N/A
Year Built:
2007
Construction Type:
Concrete
Garage Spaces:
Yes
Covered Spaces:
N/A
Direction Faces:
West
Pets Allowed:
No
Special Condition:
None
Additional Features:
Balcony
Additional Features 2:
Association application
Map
- Address1238 E KENNEDY BLVD #502
Featured Properties