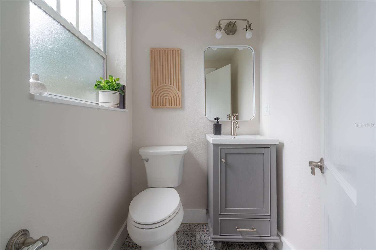
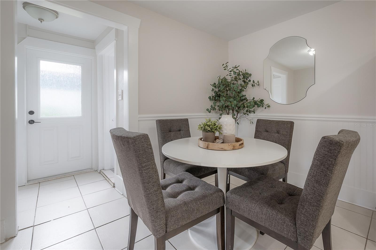
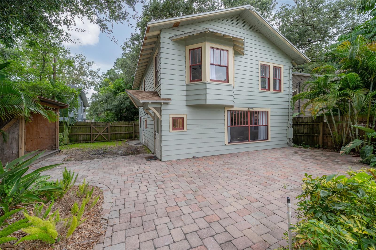
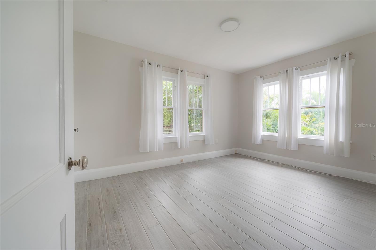
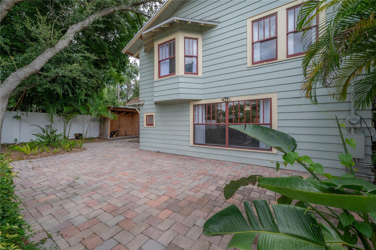

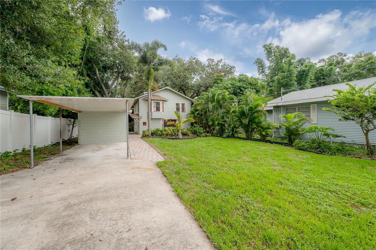
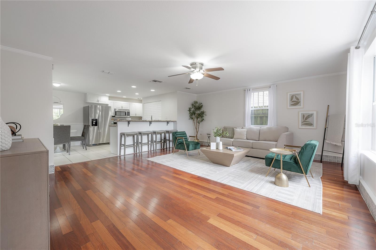
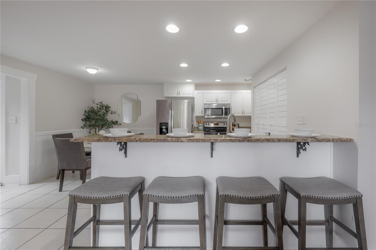
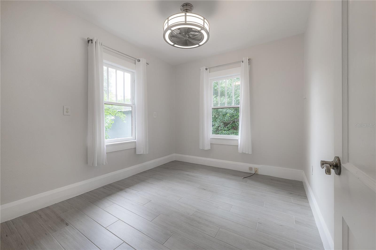

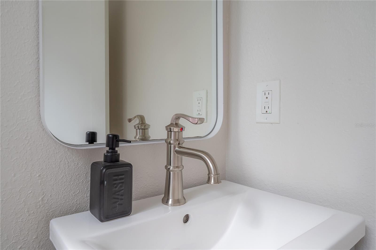
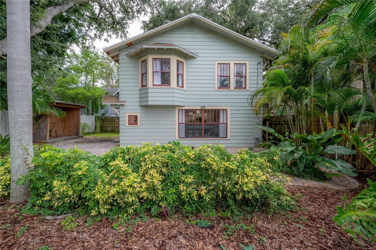
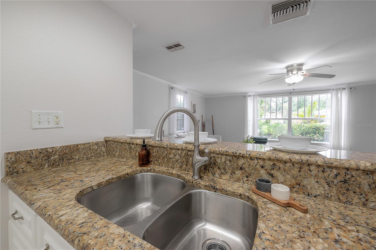

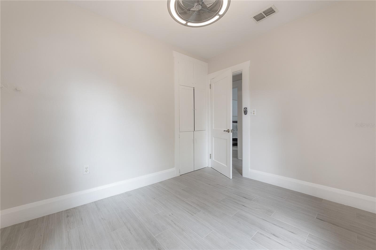
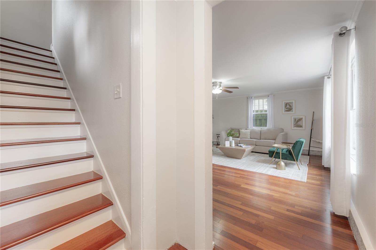



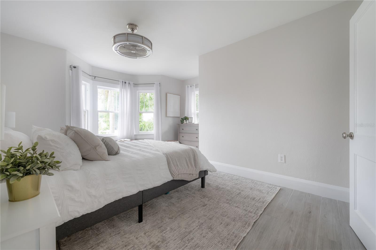

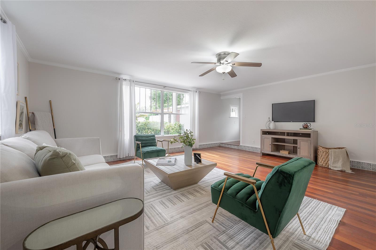
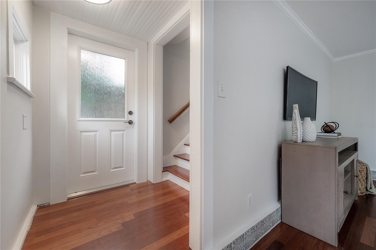
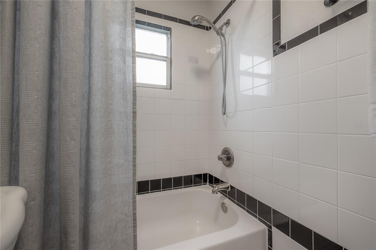

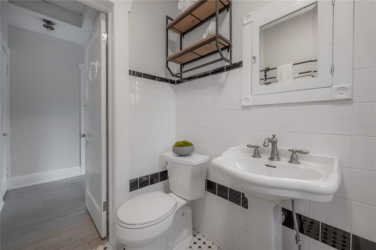
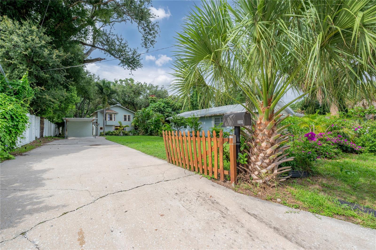

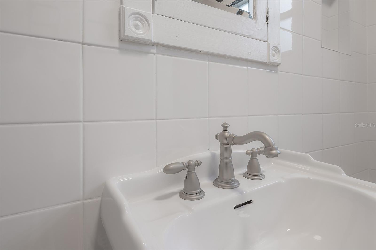
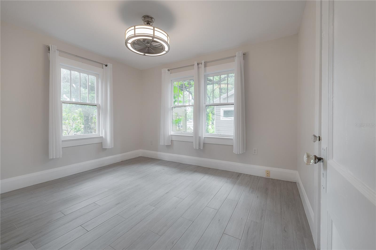
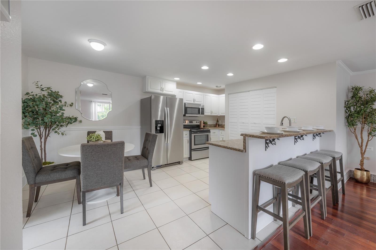
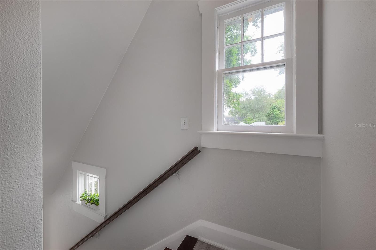
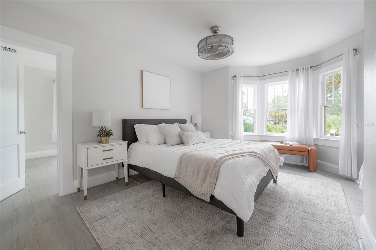
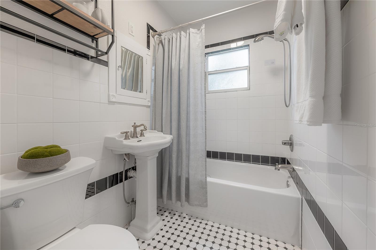

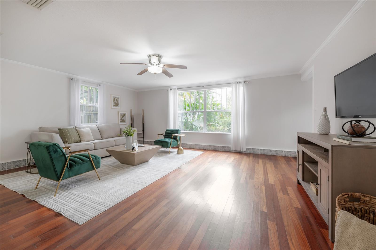
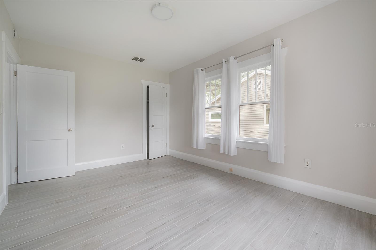


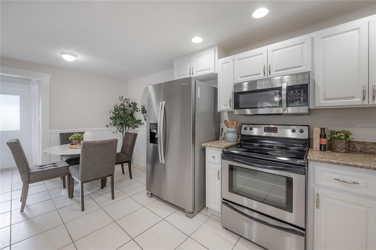

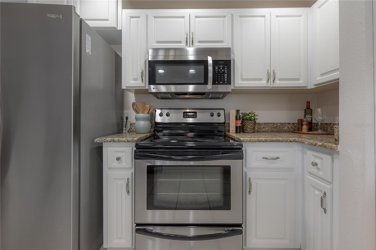

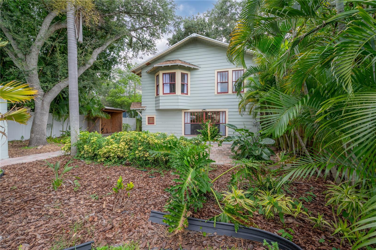
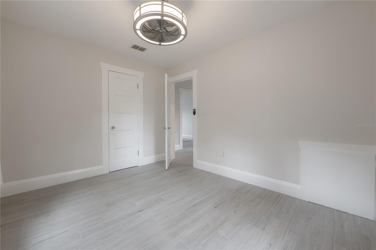
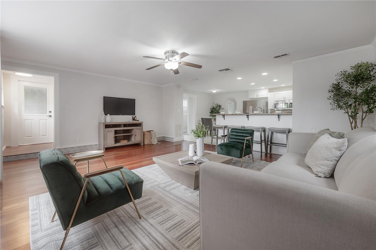

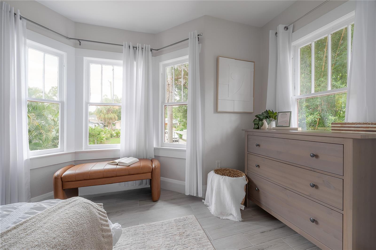
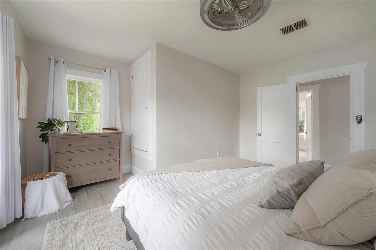
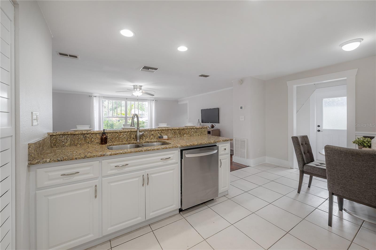
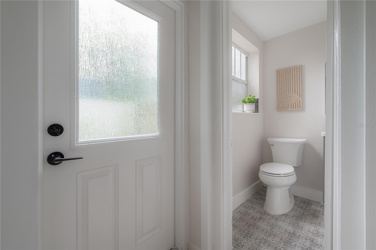
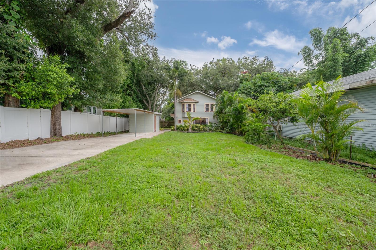

Active
309 W OSBORNE AVE
$489,000
Features:
Property Details
Remarks
Welcome to your new home in the vibrant South Seminole Heights neighborhood! This charming 3-bedroom, 1.5-bathroom property offers a perfect blend of comfort, convenience, and community. The layout of the great room showcases functionality, elegance, and a plethora of natural light. You'll feel right at home in the kitchen, with plenty of space to cook and entertain, while providing more than ample storage. The spacious bedrooms are designed for maximum comfort, with the largest featuring an attached flex space ideal for a home office or nursery. The home also boasts a huge, lush front yard with a new state of the art sprinkler system, providing a beautiful and functional outdoor space for relaxation and activities. Location is everything, and this home has it all. You're just a few steps away from the beautiful River Crest Park, perfect for leisurely strolls and outdoor fun. The neighborhood is also close to popular local spots like Chanko, The Independent, Health Mutt, and Common Dialect Beerworks, ensuring that you're never far from great dining, shopping, and entertainment options. Additionally, you're just a short drive away from downtown Tampa, the scenic Riverwalk, and the trendy Armature Works, offering even more opportunities for dining, shopping, and enjoying the vibrant Tampa lifestyle. Experience the perfect blend of urban convenience and neighborhood charm in this delightful South Seminole Heights home. Schedule your viewing today and make this fantastic property your new sanctuary!
Financial Considerations
Price:
$489,000
HOA Fee:
N/A
Tax Amount:
$7370.31
Price per SqFt:
$334.47
Tax Legal Description:
SUNSHINE PARK REVISED MAP LOT 15 BLOCK 3
Exterior Features
Lot Size:
7250
Lot Features:
N/A
Waterfront:
No
Parking Spaces:
N/A
Parking:
N/A
Roof:
Shingle
Pool:
No
Pool Features:
N/A
Interior Features
Bedrooms:
3
Bathrooms:
2
Heating:
Electric
Cooling:
Central Air
Appliances:
Dishwasher, Dryer, Microwave, Range, Refrigerator, Washer
Furnished:
No
Floor:
Laminate, Tile
Levels:
Two
Additional Features
Property Sub Type:
Single Family Residence
Style:
N/A
Year Built:
1928
Construction Type:
Wood Frame
Garage Spaces:
No
Covered Spaces:
N/A
Direction Faces:
South
Pets Allowed:
No
Special Condition:
None
Additional Features:
Lighting
Additional Features 2:
N/A
Map
- Address309 W OSBORNE AVE
Featured Properties