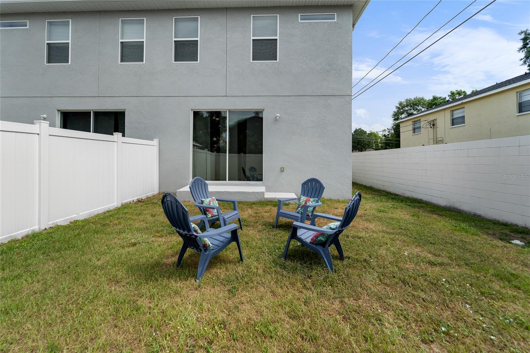
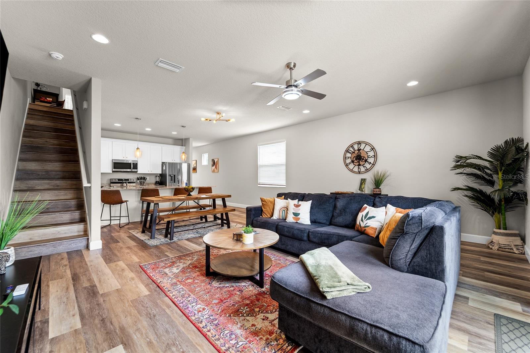
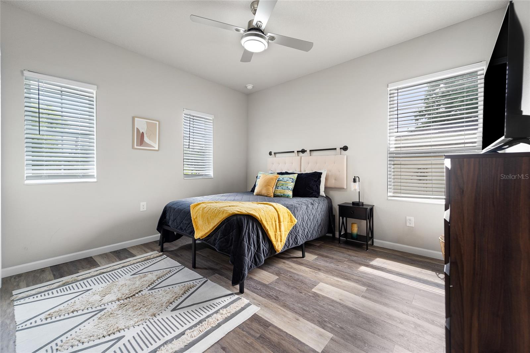
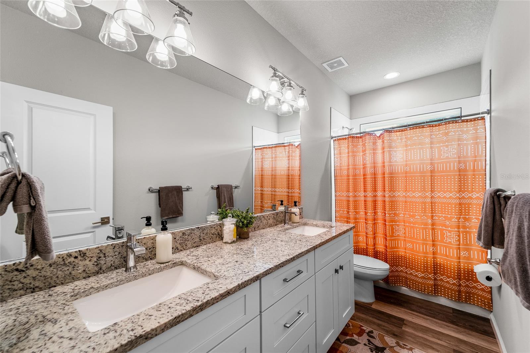
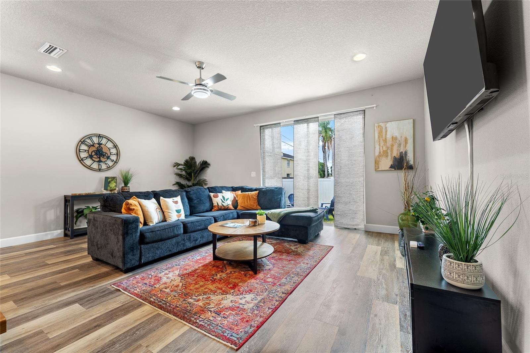
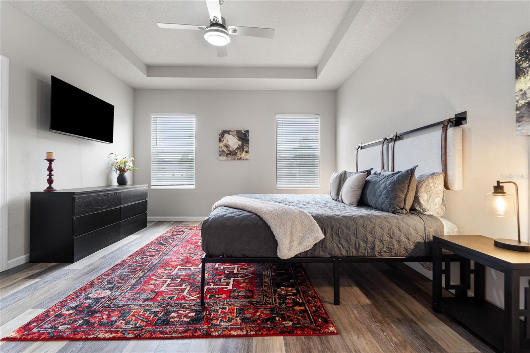
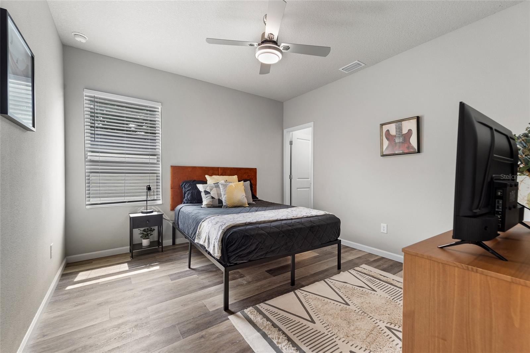
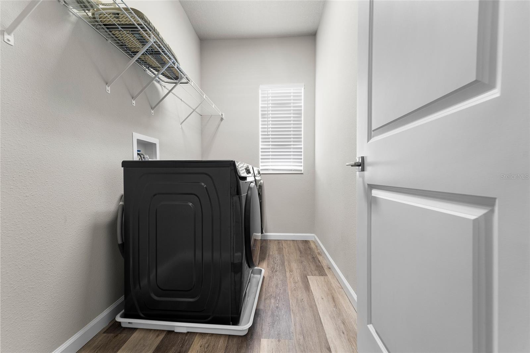
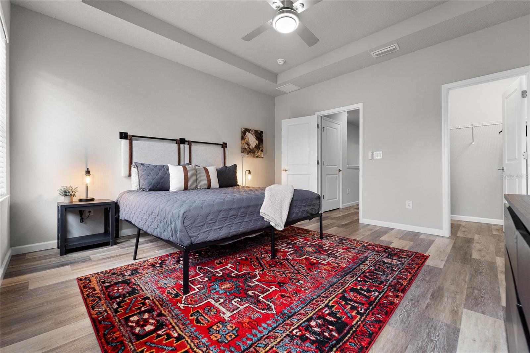
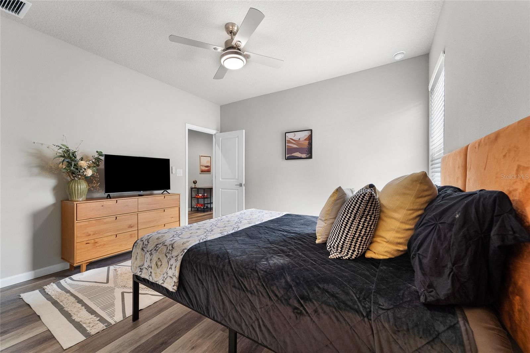
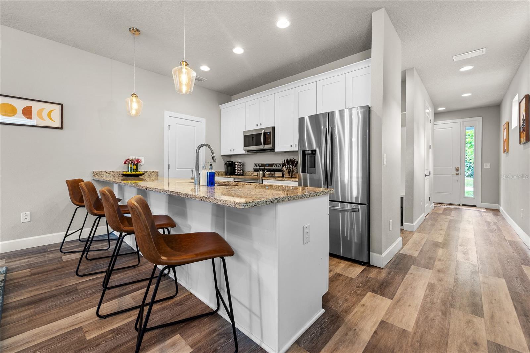
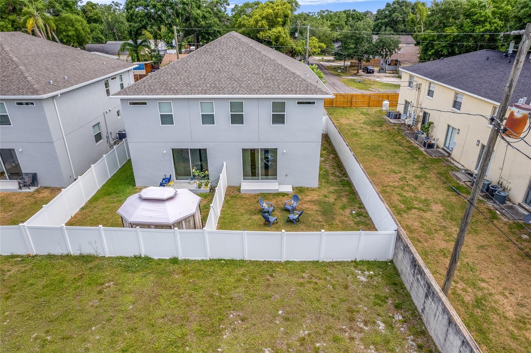
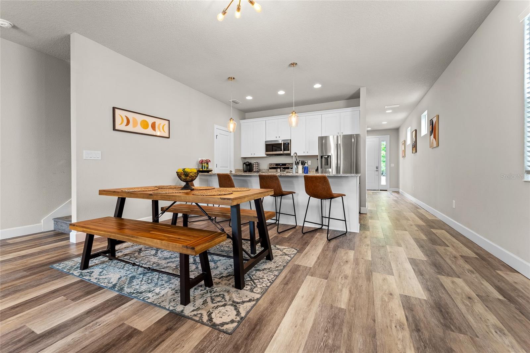
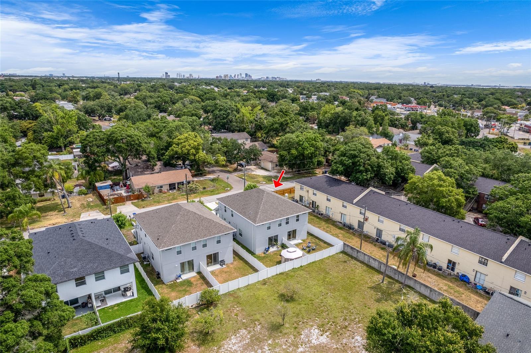
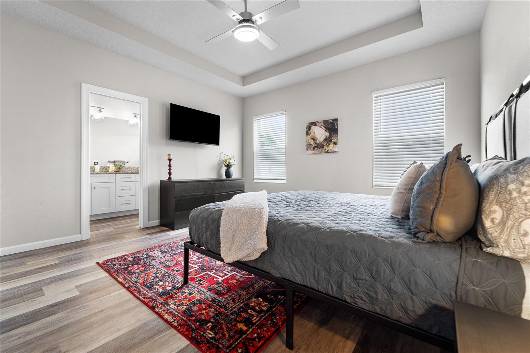
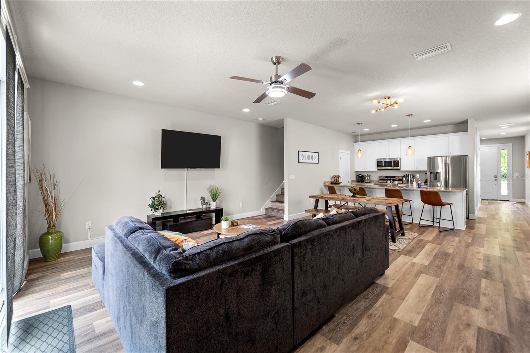
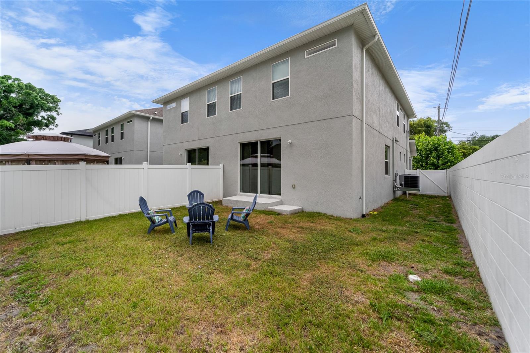
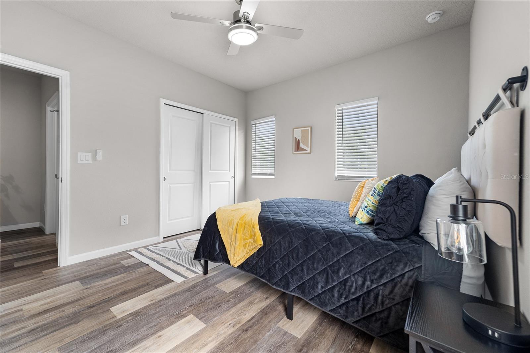
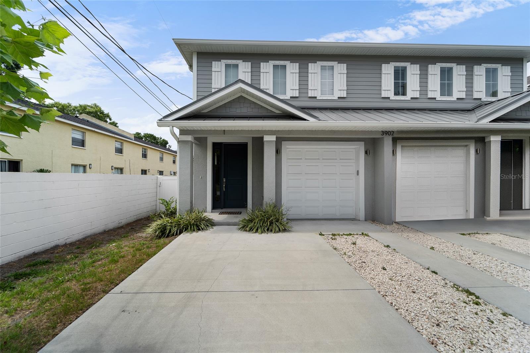
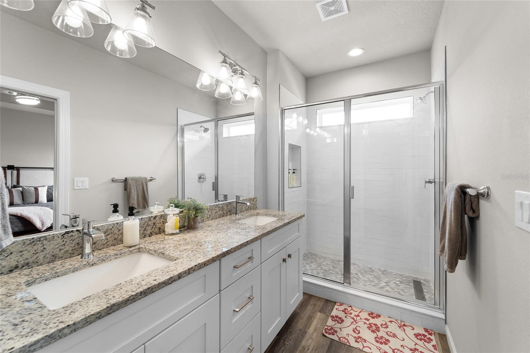
Active
3902 W EVERETT AVE #1
$579,900
Features:
Property Details
Remarks
Discover modern elegance in this meticulously maintained townhouse spanning 1,838 square feet. Boasting 3 bedrooms and 2.5 baths, this home features a thoughtfully designed layout that maximizes space and functionality with no HOA fees. Step inside to find 9’4” ceilings on the lower level complemented by 8’ doors, creating an airy atmosphere. The main floor welcomes you with an expansive pantry and a chef’s kitchen with an island that seamlessly flows into the grand room, perfect for entertaining guests. A practical arrival center off the garage and a convenient powder room add to the main floor’s appeal. Upstairs, a versatile loft area awaits, ideal for a home office or relaxation space. The generously sized laundry room and a shared bath with dual vanity provide added convenience. Ample closets ensure plenty of storage space for all your needs. Retreat to the Primary Suite, which offers a tranquil ambiance with its tray ceiling, spacious walk-in closet, and full bath. It is the perfect sanctuary after a long day. This home is rich in upgrades, featuring luxurious vinyl plank flooring, granite countertops, and stainless steel appliances. A one-car garage and a fully fenced backyard enhance privacy and security. Situated in a prime location near MacDill Air Force Base, this property offers easy access to fine dining, upscale shopping, and vibrant nightlife destinations such as Hyde Park, Davis Island, Ybor City, International Mall, Riverwalk, and Bayshore Boulevard. Don’t miss out on this opportunity to own a stylish townhouse in a desirable neighborhood. Schedule your showing today and envision the lifestyle this home can offer. ***TAXES SHOWN IS FOR BOTH TOWNHOUSES***
Financial Considerations
Price:
$579,900
HOA Fee:
N/A
Tax Amount:
$12291.78
Price per SqFt:
$315.85
Tax Legal Description:
E 1/2 OF S 193.83 FT OF N 218.83 FT OF W 224.73 FT LESS S 89 FT OF THAT PT OF N 1/2 OF NW 1/4 OF SE 1/4 LYING E OF RICHARD AVE LINE AS EXT S FROM SUNSET ADDITION TO INTERBAY LESS E 4.94 FT THEREOF AND LESS S 105 FT OF N 130 FT OF W 105 FT
Exterior Features
Lot Size:
1798
Lot Features:
N/A
Waterfront:
No
Parking Spaces:
N/A
Parking:
N/A
Roof:
Shingle
Pool:
No
Pool Features:
N/A
Interior Features
Bedrooms:
3
Bathrooms:
3
Heating:
Central
Cooling:
Central Air
Appliances:
Dishwasher, Disposal, Dryer, Microwave, Range, Refrigerator, Washer
Furnished:
Yes
Floor:
Luxury Vinyl
Levels:
Two
Additional Features
Property Sub Type:
Townhouse
Style:
N/A
Year Built:
2022
Construction Type:
Block, Stucco, Wood Frame
Garage Spaces:
Yes
Covered Spaces:
N/A
Direction Faces:
North
Pets Allowed:
No
Special Condition:
None
Additional Features:
Irrigation System
Additional Features 2:
N/A
Map
- Address3902 W EVERETT AVE #1
Featured Properties