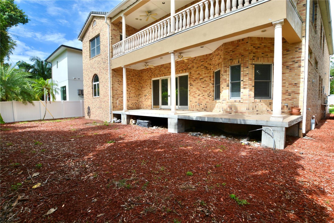
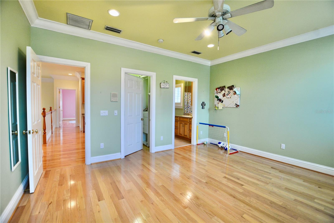
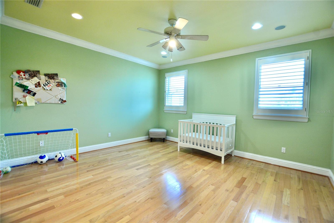
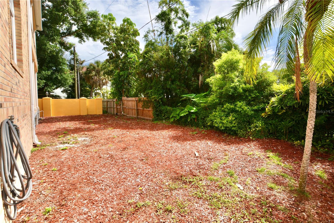
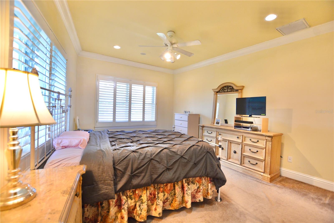
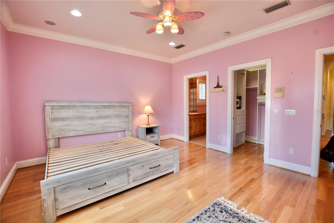
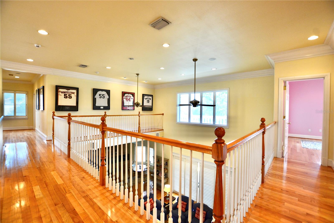
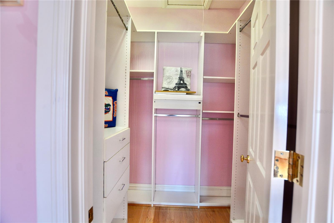
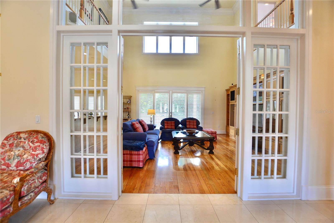
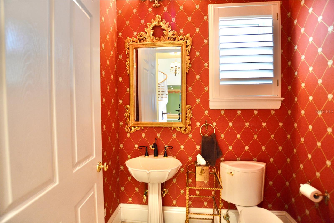
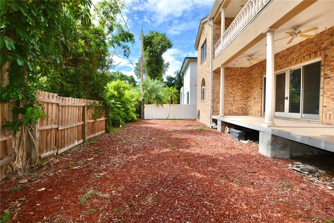
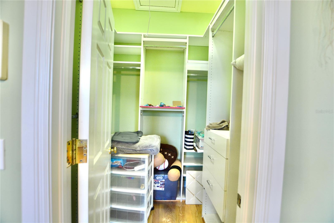
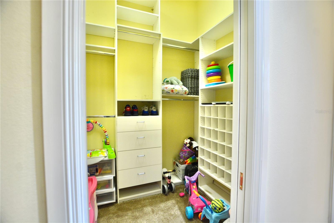
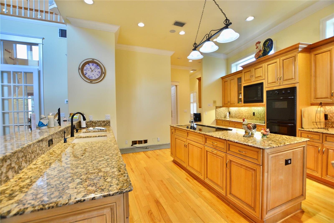
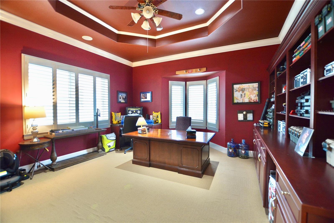
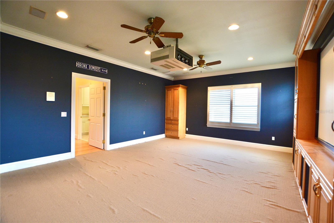
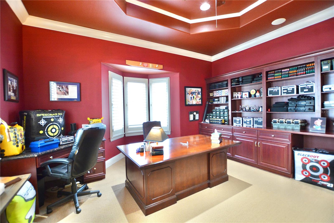
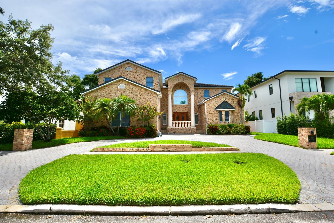
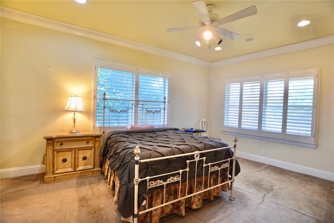
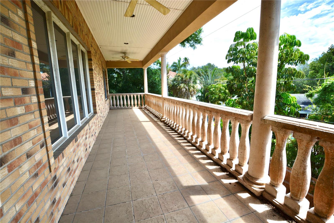
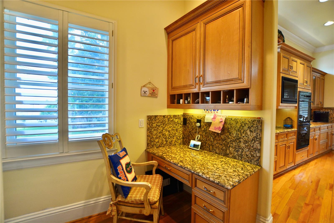
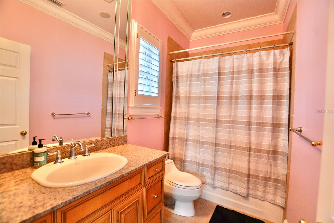
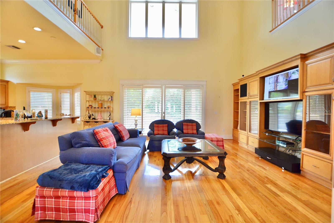
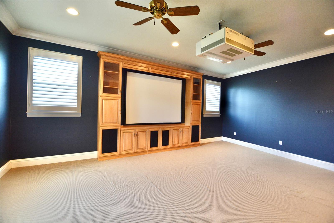
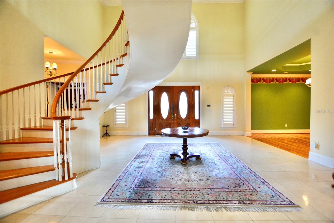
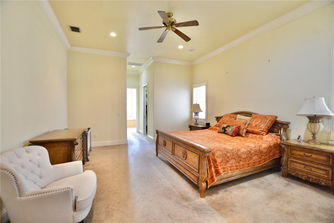
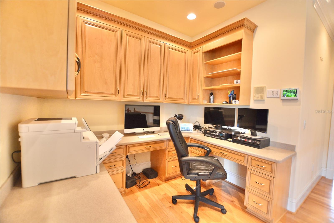
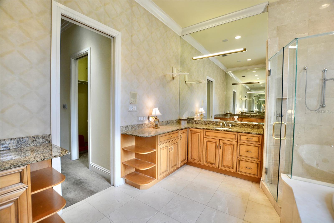
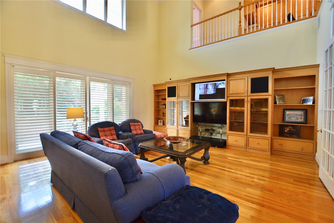
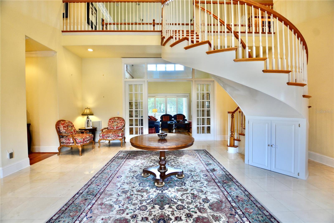
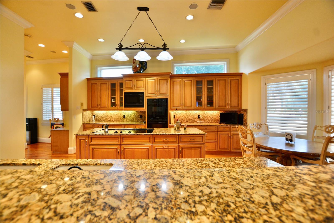
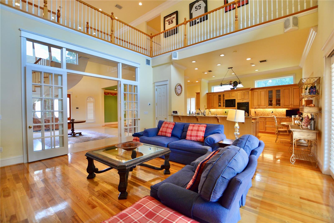
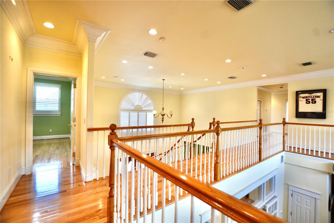
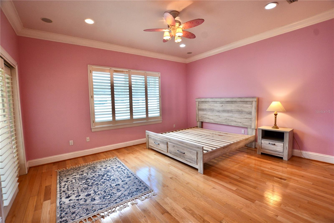
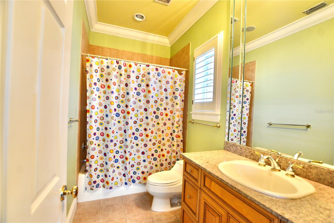
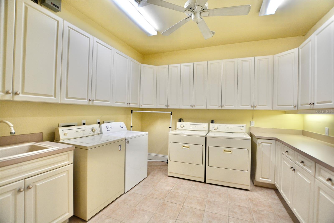
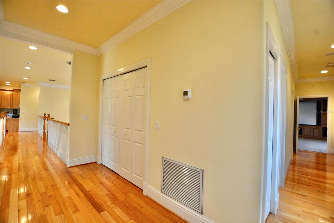
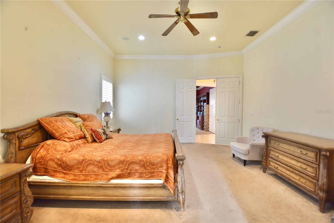
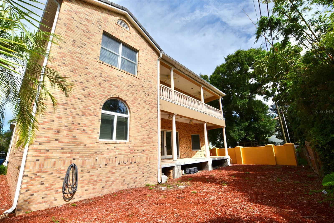
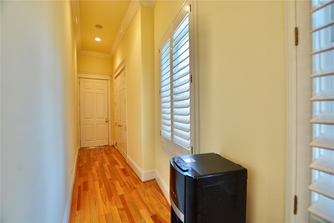
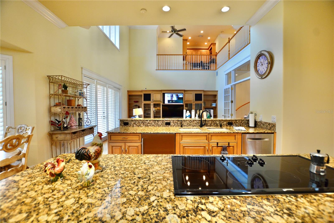
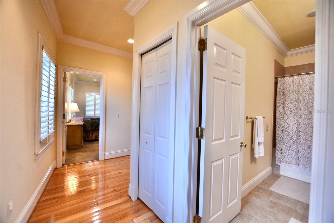
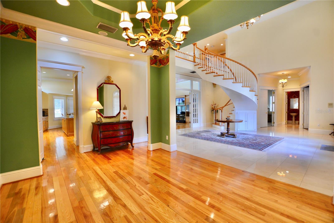
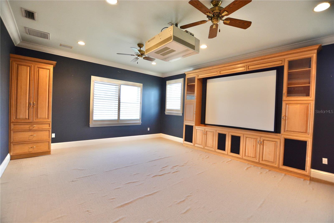
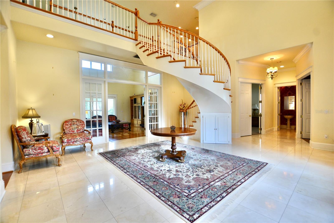
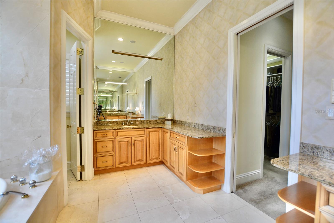
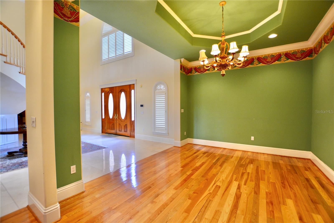
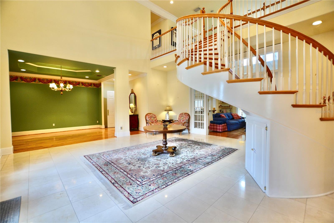
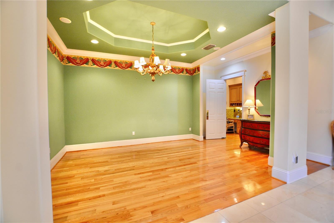
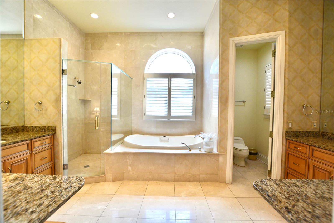
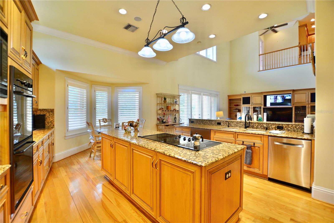
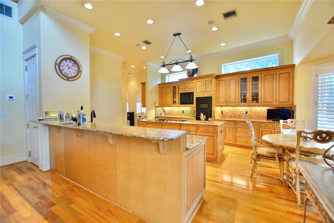
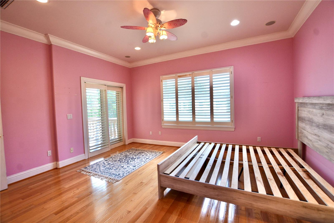
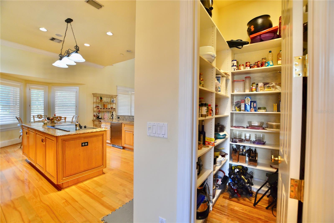
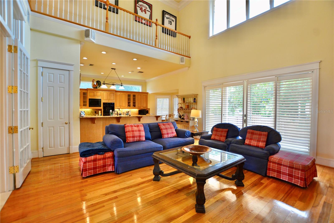
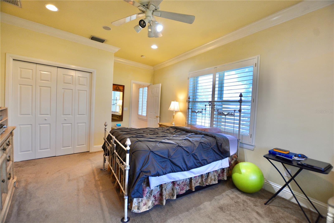
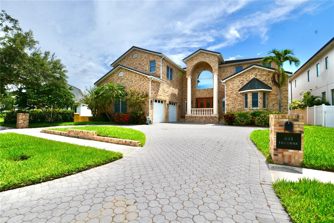
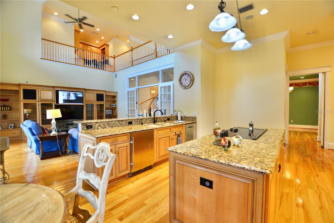
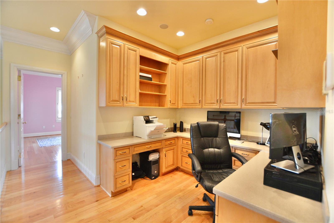
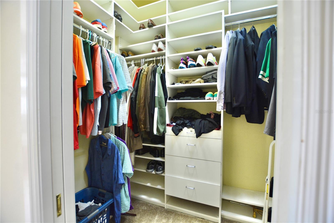
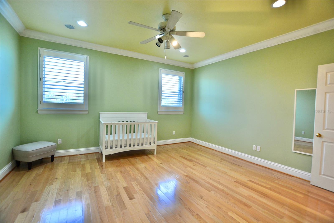
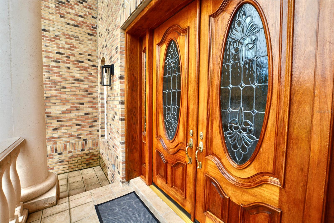
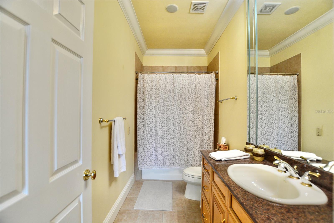
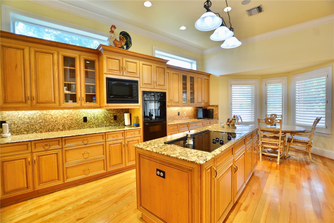
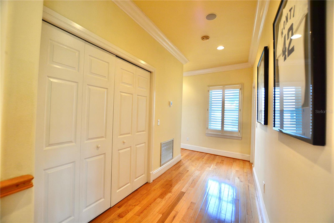
Active
441 LUCERNE AVE
$2,655,000
Features:
Property Details
Remarks
Located in South Tampa’s popular Davis Islands neighborhood you will find this 5157 sq ft, four bedroom, four and one half bath home. As you enter into the foyer you will be greeted by cathedral ceilings, spiral staircase and marble floors. A set of french doors lead you to the comfortable sized family room and kitchen. The family room showcases custom built cabinets and the open kitchen with its large center cooking island. Kitchen features custom wood cabinets, granite countertops along with backsplash, Thermador cooktop, Thermador Dual ovens along with breakfast nook. You will also find the formal dining room is situated just off the kitchen. The Primary bedroom is located on the main floor and showcases 2 walk-in closets with California Closet systems, beautiful crown molding, En-suite bathroom with garden tub, seamless glass shower enclosure, custom cabinets, split vanities along with marble floors. Work from home in the roomy in home office featuring custom wood cabinets and bookshelves, crown molding. Secondary bedrooms are on the second floor of the home along with a loft / desk station. Bedrooms two and three are both en-suit bedrooms. Both come with crown molding along with walk in closets with California Closet systems. The second floor also offers a bonus / media room, custom built cabinets and shelving, laundry room with utility sink, built in cabinets. Roof: 2019, one of the AC units: 2020 and both electric water heaters: 2022. Bring you golf carts as Davis Islands is a designated golf cart community so come and enjoy the many parades and events in the Village along with many dining options. Welcome home.
Financial Considerations
Price:
$2,655,000
HOA Fee:
N/A
Tax Amount:
$41149.06
Price per SqFt:
$514.83
Tax Legal Description:
DAVIS ISLANDS PB10 PG52 TO 57 AND PB17 PG5 TO 9 LOT 13 & LOT BEG AT SW COR OF LOT 14 & RUN N 35 FT E TO E LINE OF SAID LOT TO PT 22.5 FT N OF SE COR S 22.5 FT AND W TO BEG BLOCK 44
Exterior Features
Lot Size:
9271
Lot Features:
Flood Insurance Required, FloodZone, City Limits, In County, Landscaped, Near Marina, Near Public Transit, Sidewalk, Paved
Waterfront:
No
Parking Spaces:
N/A
Parking:
Circular Driveway, Common, Driveway, Garage Faces Side, On Street
Roof:
Tile
Pool:
No
Pool Features:
N/A
Interior Features
Bedrooms:
4
Bathrooms:
5
Heating:
Central, Electric
Cooling:
Central Air
Appliances:
Bar Fridge, Built-In Oven, Cooktop, Dishwasher, Disposal, Dryer, Electric Water Heater, Microwave, Washer
Furnished:
Yes
Floor:
Carpet, Marble, Tile, Wood
Levels:
Two
Additional Features
Property Sub Type:
Single Family Residence
Style:
N/A
Year Built:
1998
Construction Type:
Block, Brick
Garage Spaces:
Yes
Covered Spaces:
N/A
Direction Faces:
West
Pets Allowed:
Yes
Special Condition:
None
Additional Features:
Irrigation System, Lighting, Private Mailbox, Rain Gutters, Sidewalk, Sliding Doors
Additional Features 2:
N/A
Map
- Address441 LUCERNE AVE
Featured Properties