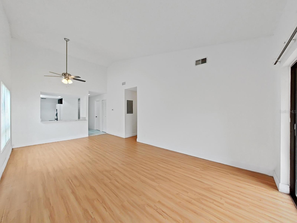
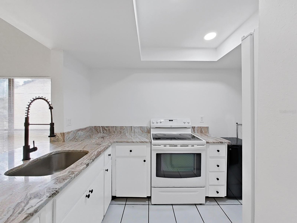
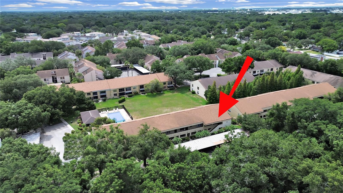
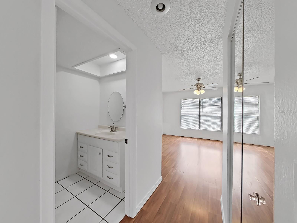
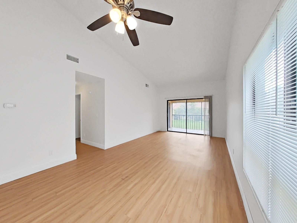
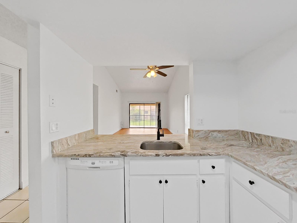
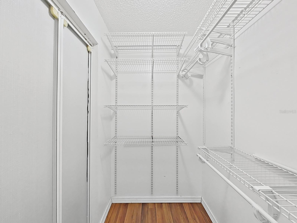
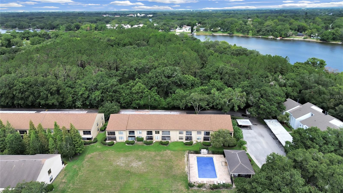
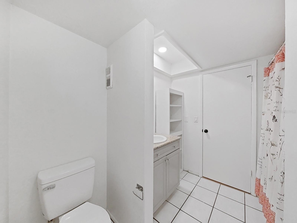
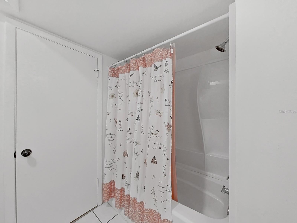
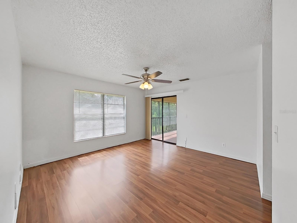
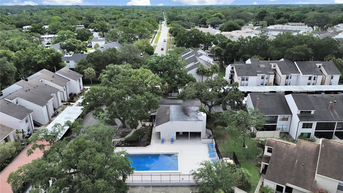
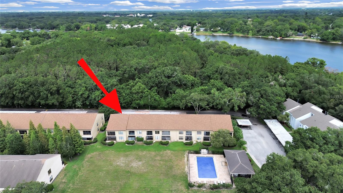
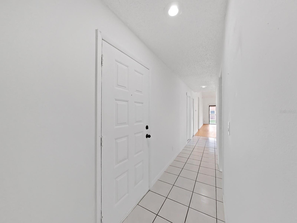
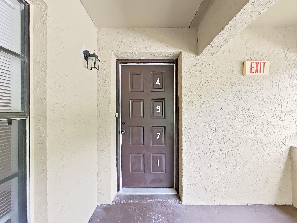
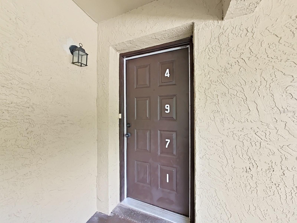
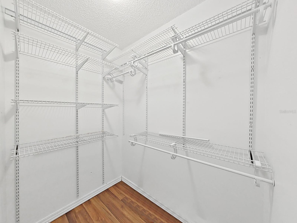
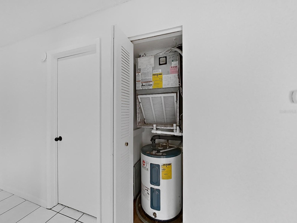
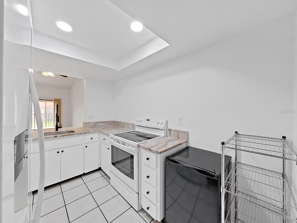
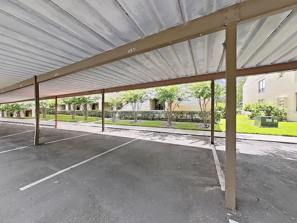
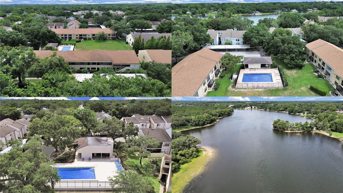
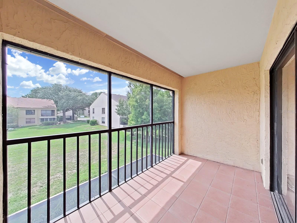
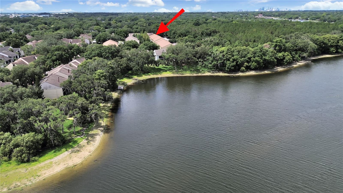
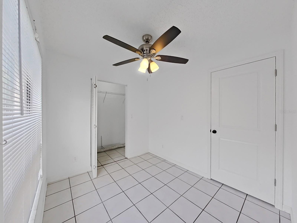
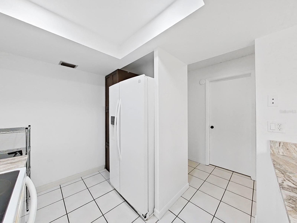
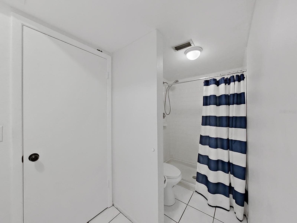
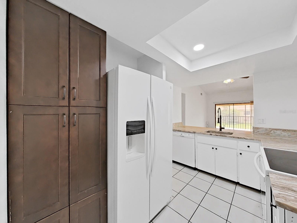
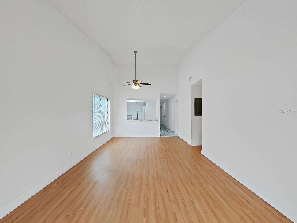
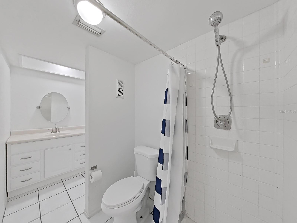
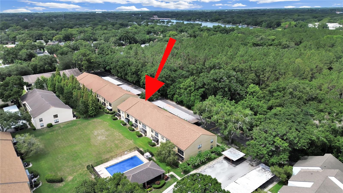
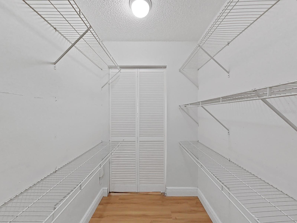
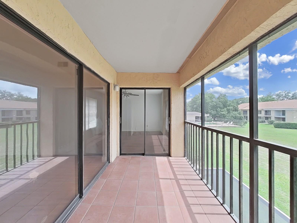
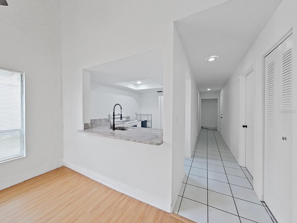
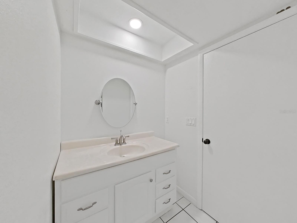
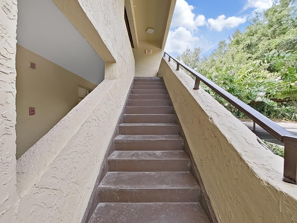
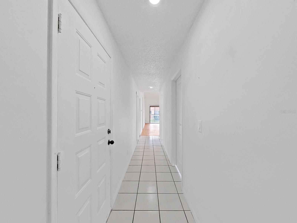
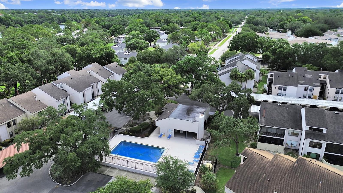
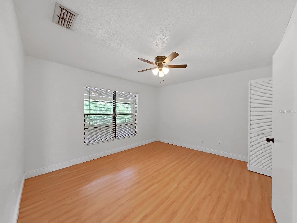
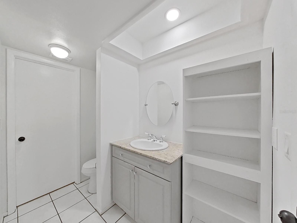
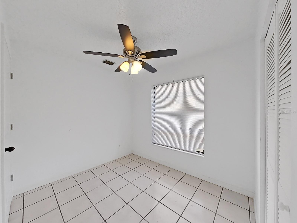
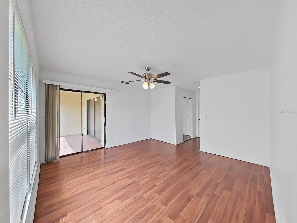
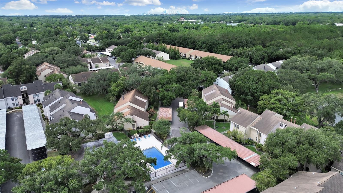
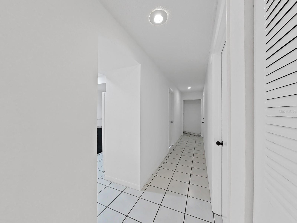
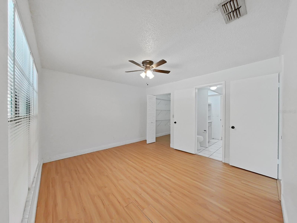
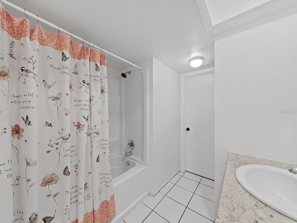
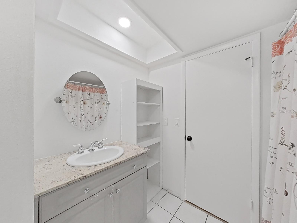
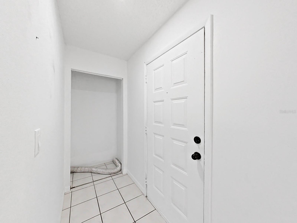
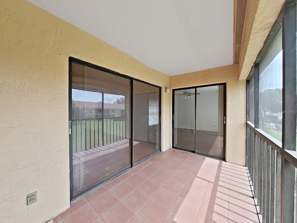
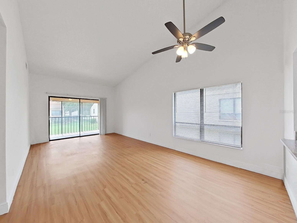
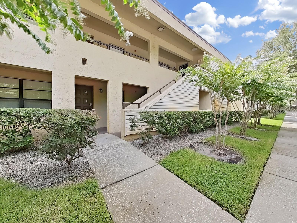
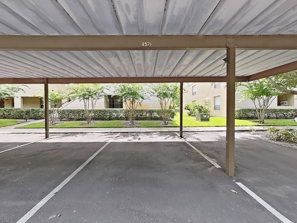
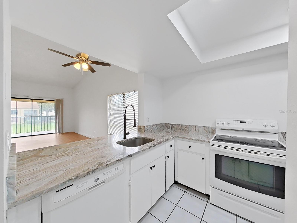
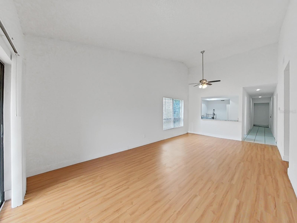
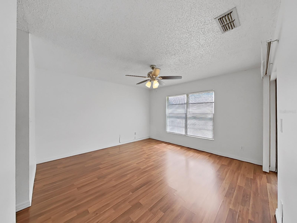
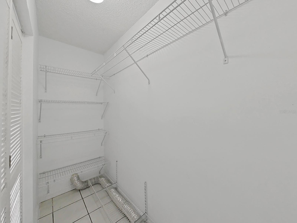
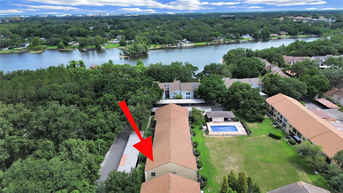
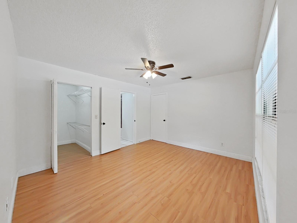
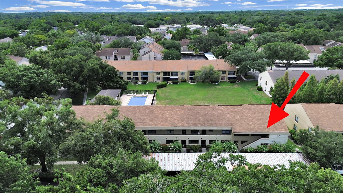
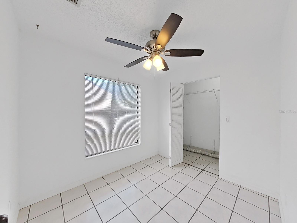
Active
4971 PURITAN CIR #4971
$208,000
Features:
Property Details
Remarks
Don't miss this REMODELED END UNIT in the gated community of River Oaks Condominiums! This Second Floor Corner unit has 3 bedrooms, each with their own walk-in closet. There are two full bathrooms, one of which being a jack and jill style- perfect for guests! This space has plenty of natural light with sliding glass doors in the living room and master bedroom that bring you to your own screened balcony. Throughout the unit is vinyl,wood and tile floorings. The kitchen is equipped with appliances, cabinets and a separated pantry, with solid granite countertop, an additional small fridge, and bar space for a living room/ dining room combo. Washer and dryer hookups are located inside the unit. Roof is only a few years old, AC and water heater work perfectly. There are two community pools and a 24/7 security guard. In walking distance there is transportation, schools, supermarkets, gas stations, among others. USF, Hospitals, (VA) Veterans Hospital, Moffitt Cancer Center, Main Highways are about 10 to 15 minutes away. Downtown, Ybor City around 20 minutes and Tampa International Airport approximately 30 minutes. Seller will grant a Home Warranty of up to $500 on the day of closing. Sell is "AS IS". On the county website it appears as 2 bedrooms /2 bathrooms but it is 3 bedrooms/2 bathrooms.
Financial Considerations
Price:
$208,000
HOA Fee:
102.95
Tax Amount:
$1665.02
Price per SqFt:
$170.91
Tax Legal Description:
RIVER OAKS CONDOMINIUM IV PHASE 2 BLDG 5 UNIT 527 TYPE CR 2.41% UNDIV SHARES IN THE COMMON ELEMENTS EXPENSES AND SURPLUS
Exterior Features
Lot Size:
2
Lot Features:
N/A
Waterfront:
No
Parking Spaces:
N/A
Parking:
N/A
Roof:
Shingle
Pool:
No
Pool Features:
N/A
Interior Features
Bedrooms:
3
Bathrooms:
2
Heating:
Central
Cooling:
Central Air
Appliances:
Dishwasher, Microwave, Range, Refrigerator
Furnished:
Yes
Floor:
Tile, Vinyl
Levels:
One
Additional Features
Property Sub Type:
Condominium
Style:
N/A
Year Built:
1981
Construction Type:
Block, Stucco, Vinyl Siding
Garage Spaces:
No
Covered Spaces:
N/A
Direction Faces:
East
Pets Allowed:
No
Special Condition:
None
Additional Features:
Balcony, Irrigation System, Lighting, Private Mailbox, Rain Gutters, Sidewalk
Additional Features 2:
Please verify with the Association (HOA) directly.
Map
- Address4971 PURITAN CIR #4971
Featured Properties