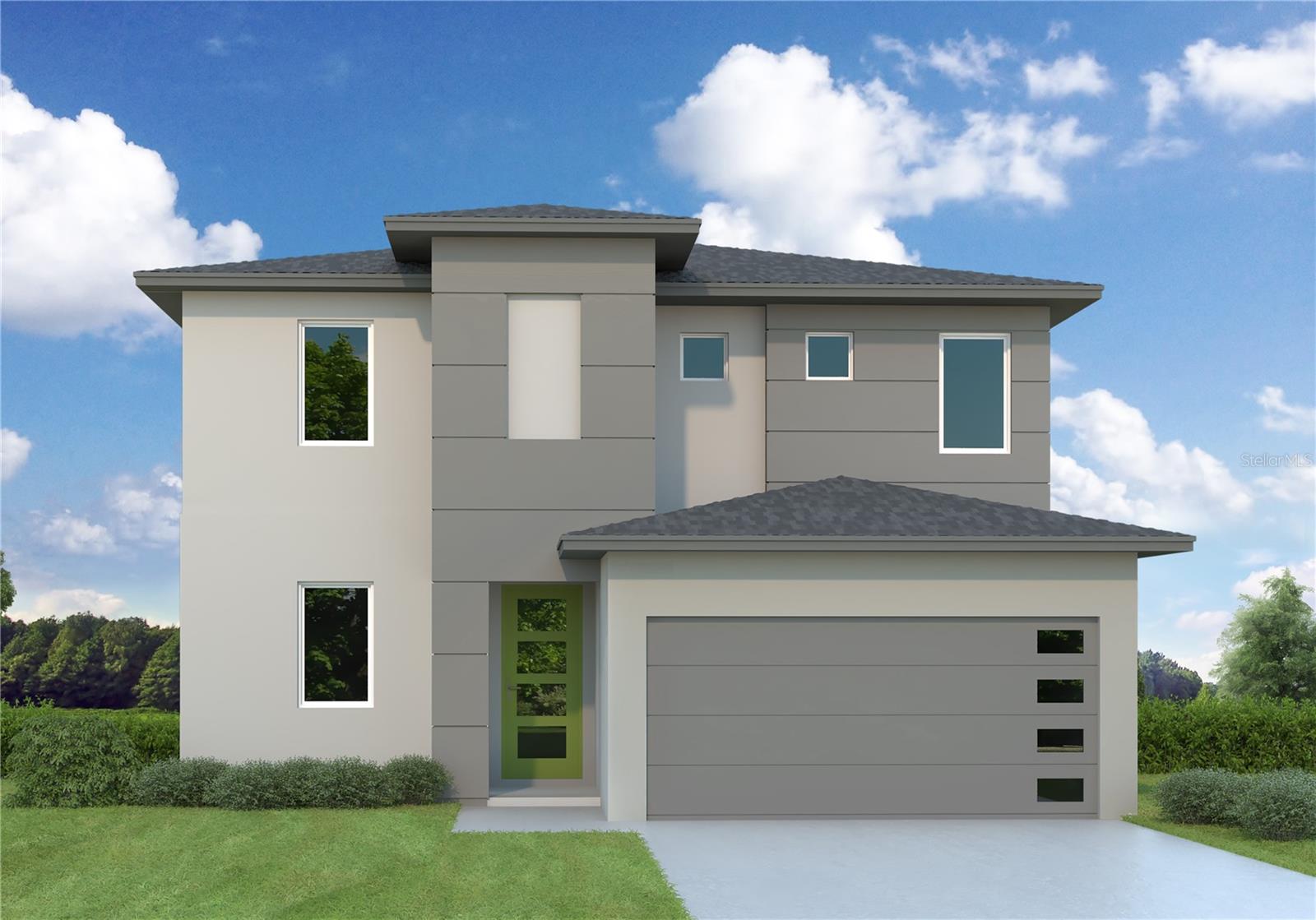
Active
609 N BRADFORD AVE
$1,013,930
Features:
Property Details
Remarks
Pre-Construction. To be built. Pre-Construction! To be built! Photos and virtual tours are of a similar, completed "Palmeri E" plan that may show options/upgrades no longer available. This stunning 4-bedroom, 3-bathroom “Palmeri E “floor plan offers a perfect blend of luxury, space, and modern design. As you enter, you'll immediately appreciate the thoughtful layout and attention to detail that make this home truly exceptional. The heart of this home is the gourmet kitchen, a chef's paradise featuring top-of-the-line appliances, and a spacious island that's perfect for meal prep and casual dining. Whether you're hosting a family gathering or an intimate dinner party, this kitchen will inspire your culinary creativity. Adjacent to the kitchen, the living area beckons you to relax and unwind. The main floor also features a formal guest bedroom and a full bathroom, making it ideal for multi-generational living or accommodating overnight guests. Upstairs, you'll find the luxurious primary suite, a serene escape complete with a spa-like en-suite bathroom featuring dual vanities, a free-standing soaking tub, and a separate shower. Enjoy movie and game nights in the large media bonus room. Two additional bedrooms offer plenty of room for family members or a home office, and the tastefully appointed bathroom is designed for comfort and convenience. Located in desirable West Tampa, this community offers nearby amenities such as parks, schools, dining, and shopping. With easy access to major highways, downtown Tampa, and pristine Gulf beaches, this location combines convenience with suburban tranquility. Don’t miss the opportunity to make this Domain Homes masterpiece your own. PRE-CONSTRUCTION buyers can choose from thousands of recently added interior and exterior finishes in our design studio alongside our designer. Enjoy our competitive 1-2-10 year warranty program and energy efficiency reimbursement program! ACT NOW and watch your new home be built from the ground up alongside your very own construction manager.
Financial Considerations
Price:
$1,013,930
HOA Fee:
N/A
Tax Amount:
$463.16
Price per SqFt:
$354.89
Tax Legal Description:
HARDING SUB LOT 13 & W 1/2 & S 1/2 ALLEYS ABUTTING THEREON
Exterior Features
Lot Size:
7425
Lot Features:
City Limits, Sidewalk, Paved
Waterfront:
No
Parking Spaces:
N/A
Parking:
Driveway, Garage Door Opener
Roof:
Shingle
Pool:
No
Pool Features:
N/A
Interior Features
Bedrooms:
4
Bathrooms:
3
Heating:
Central
Cooling:
Central Air
Appliances:
Dishwasher, Disposal, Electric Water Heater, Microwave, Range
Furnished:
No
Floor:
Carpet, Ceramic Tile
Levels:
Two
Additional Features
Property Sub Type:
Single Family Residence
Style:
N/A
Year Built:
2024
Construction Type:
Block, Stucco
Garage Spaces:
Yes
Covered Spaces:
N/A
Direction Faces:
North
Pets Allowed:
Yes
Special Condition:
None
Additional Features:
Hurricane Shutters, Irrigation System, Lighting, Rain Gutters, Sliding Doors
Additional Features 2:
N/A
Map
- Address609 N BRADFORD AVE
Featured Properties