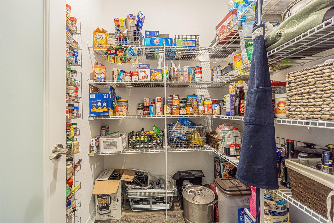
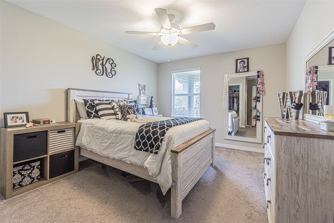
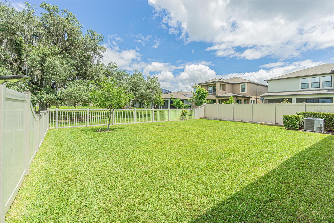
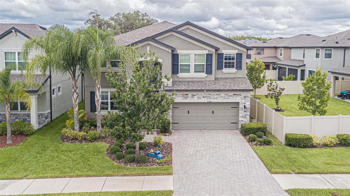
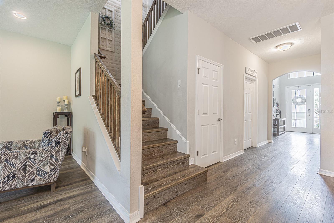
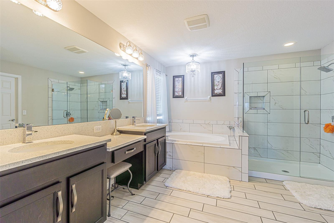
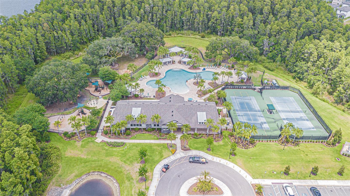
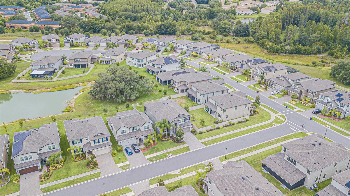
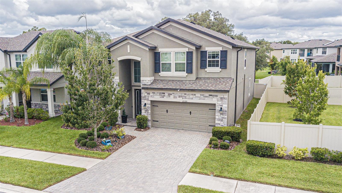
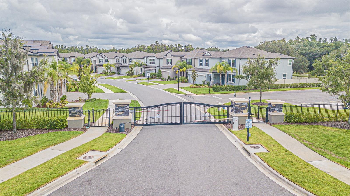
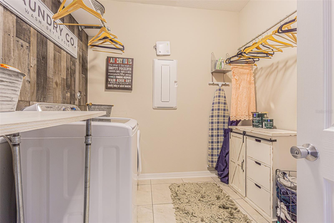
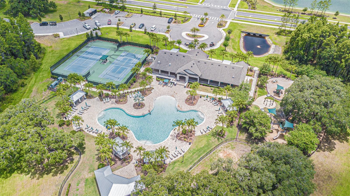
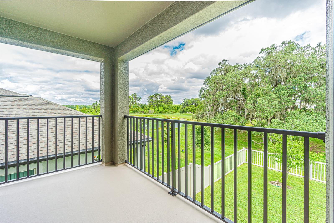
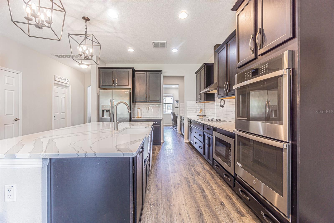
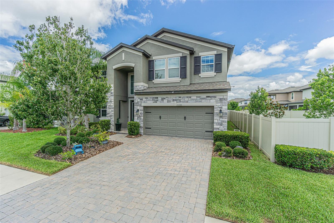
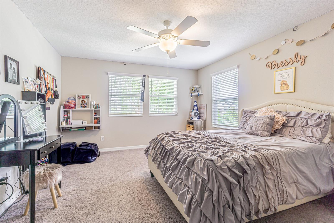
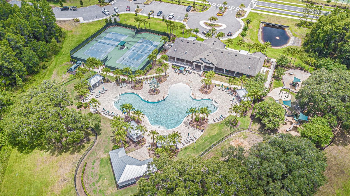
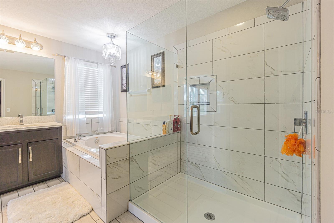
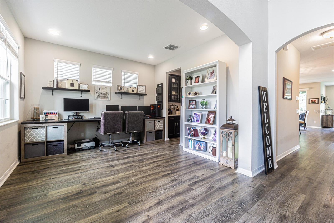
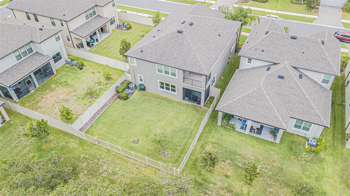
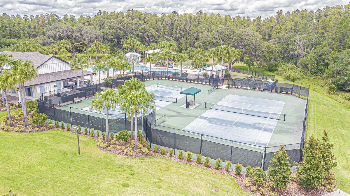
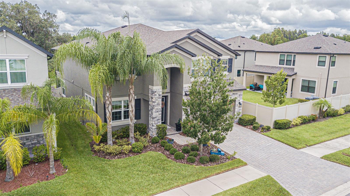
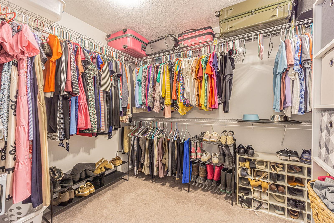
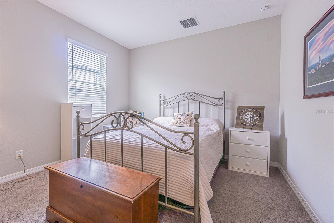
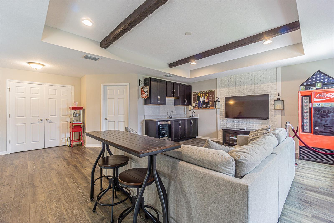
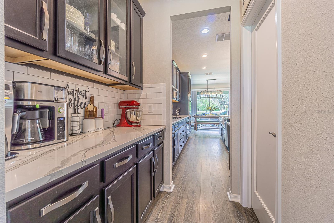
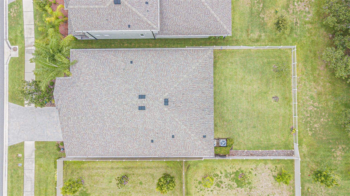
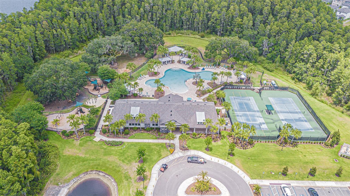
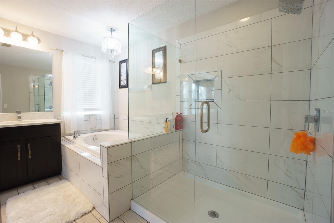
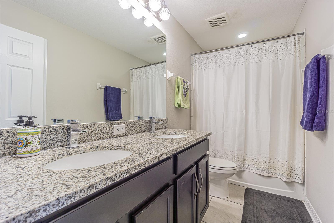
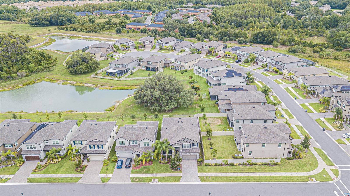
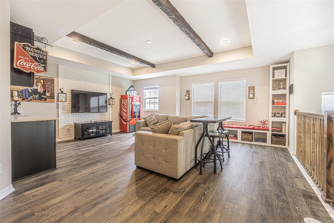
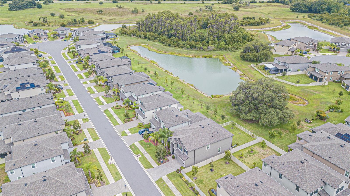
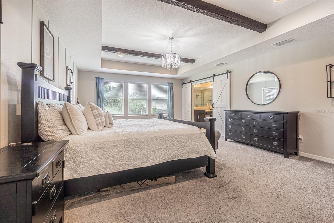
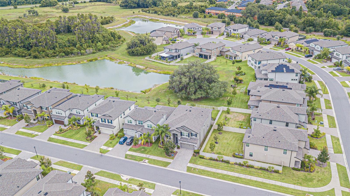
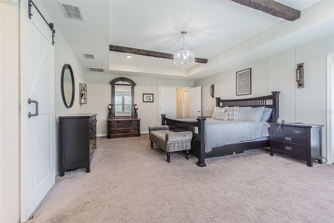
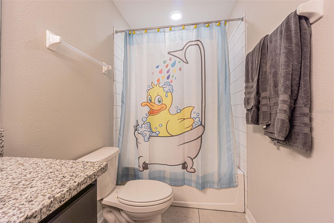
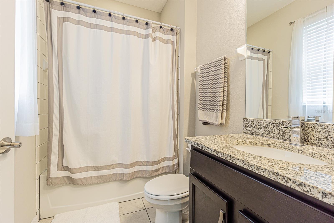
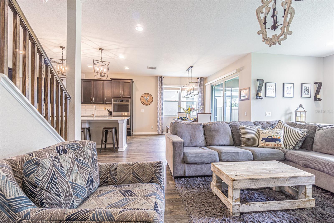
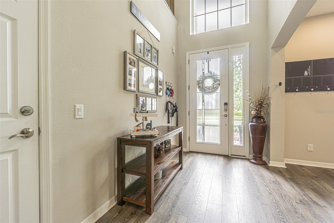
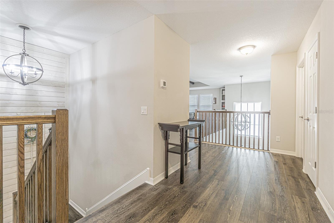
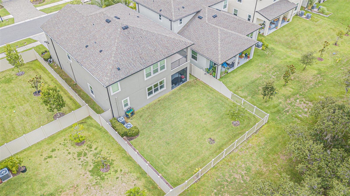
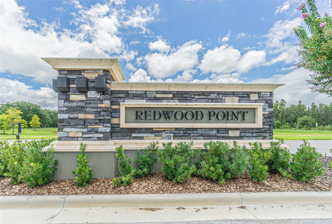
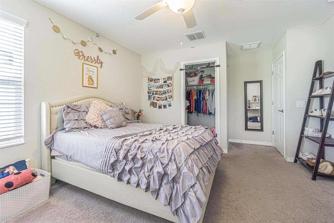
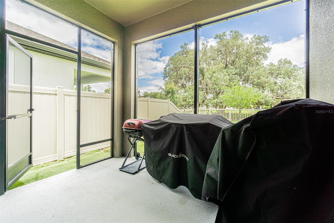
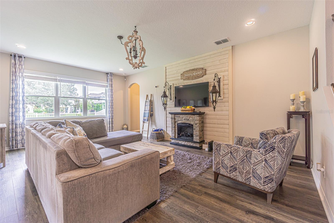
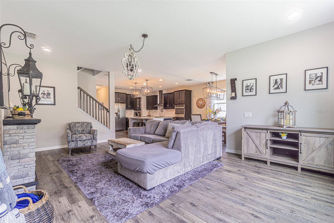
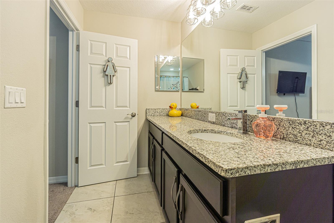
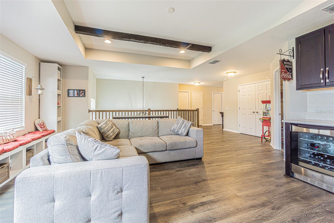
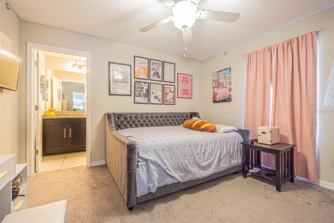
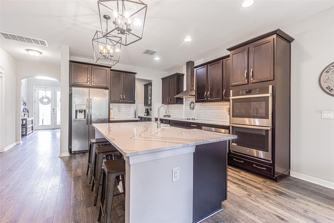
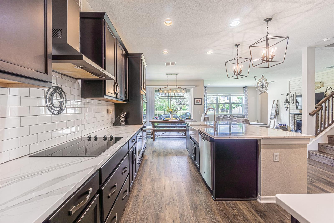
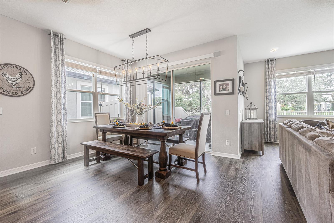
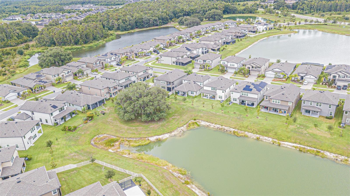
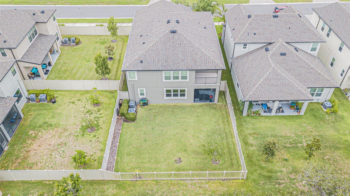
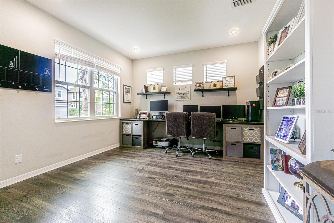
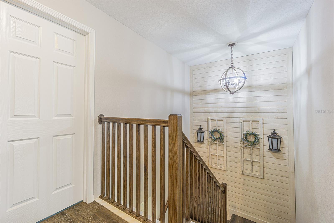
Active
10330 STALLION FIELDS WAY
$687,500
Features:
Property Details
Remarks
Exquisite executive home rarely available in the gated enclave of Redwood Point at K-Bar Ranch. Why wait for new construction when this move-in ready home features custom upgrades not available from the builder? To the left of the expansive foyer is the office/den/flex space, featuring recessed lighting and lots of windows for beautiful natural light. Through a beautiful arched entry you find wide open space including chef's kitchen, dining area and large family room with upgraded waterproof luxury vinyl plank flooring for easy clean up and maintenance. Masterpiece kitchen features recessed lighting, gleaming quartz countertops, apron sink, double wall ovens, accessible built-in microwave, stainless hood, butler's pantry / coffee bar, and huge walk-in pantry with frosted glass door. Spacious and bright living room features custom accent wall and electric fireplace. Large bedroom and full bath complete the first floor, perfect for guests or in-law. Split staircase with LVP steps, matching wood banister, and beautiful custom accent wall at the landing. The upstairs double-door primary suite is truly a showcase retreat, featuring exposed beams, upgraded lighting, tray ceiling, expansive ensuite bath, and private balcony. The ensuite primary bath includes upgraded plank-style tile flooring, granite countertops, double sinks, recessed vanity area, frameless glass shower, large soaking tub, and the boutique closet of your dreams! Two oversized secondary bedrooms, both with large walk-in closets, share a third full bath with dual sinks. The fourth upstairs bedroom includes an ensuite full bath and can serve as a second owner's suite. Completing the second floor is a large 17x19 loft that would make the perfect game room, play area, fitness room, second living room, or movie room. This space features recessed lighting, exposed beams, LVP flooring, wet bar, wine/beverage fridge, and custom cube storage with shelving. Enjoy serene backyard views of a lush green completely fenced lawn and large beautiful tree from your screened lanai. Three car tandem garage offers ample storage and plenty of space for the toys and vehicles. Additional upgrades include gutter system and preventive termite bait system, for worry free living. Dual zone air conditioners provide energy efficient cooling. Smart home features include garage door, coach lights, thermostats and front door lock. K-Bar Ranch offers resort style amenities including pool, playground, basketball court, tennis and dog park. Just minutes to shopping and dining, including Wiregrass Mall and Tampa Premium Outlets. Nearby public transportation, award-winning golf courses, and public nature conservation areas with walking/biking trails. Fantastic school zone.
Financial Considerations
Price:
$687,500
HOA Fee:
265
Tax Amount:
$8395.96
Price per SqFt:
$189.76
Tax Legal Description:
K-BAR RANCH PARCEL A LOT 41
Exterior Features
Lot Size:
6000
Lot Features:
In County, Landscaped, Level, Near Golf Course, Near Public Transit, Sidewalk, Paved
Waterfront:
No
Parking Spaces:
N/A
Parking:
Garage Door Opener, Oversized, Tandem
Roof:
Shingle
Pool:
No
Pool Features:
N/A
Interior Features
Bedrooms:
5
Bathrooms:
4
Heating:
Central, Electric
Cooling:
Central Air, Zoned
Appliances:
Bar Fridge, Built-In Oven, Cooktop, Dishwasher, Disposal, Microwave, Range Hood, Refrigerator
Furnished:
Yes
Floor:
Carpet, Luxury Vinyl, Tile
Levels:
Two
Additional Features
Property Sub Type:
Single Family Residence
Style:
N/A
Year Built:
2019
Construction Type:
Block, Stucco
Garage Spaces:
Yes
Covered Spaces:
N/A
Direction Faces:
Southeast
Pets Allowed:
No
Special Condition:
None
Additional Features:
Balcony, Irrigation System, Rain Gutters, Sidewalk, Sliding Doors
Additional Features 2:
Additional requirements apply. Please review attached Book of Standards and verify with community manager.
Map
- Address10330 STALLION FIELDS WAY
Featured Properties