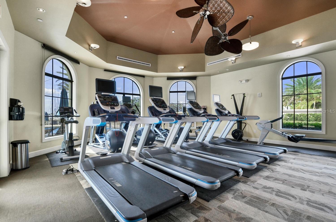
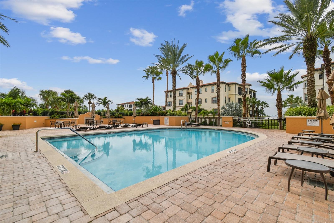
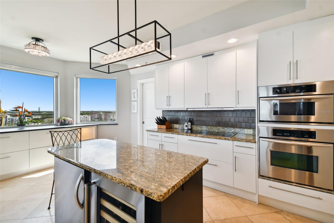
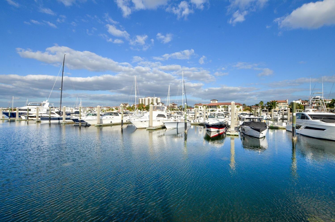
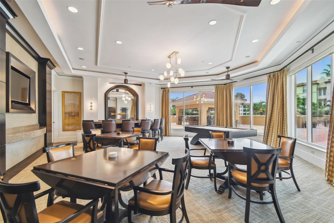
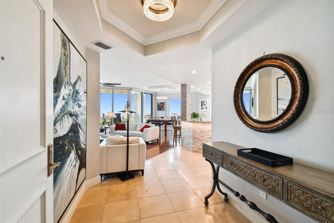
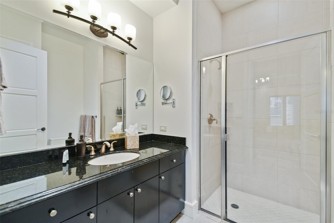
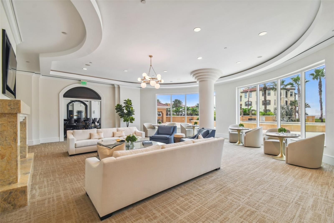
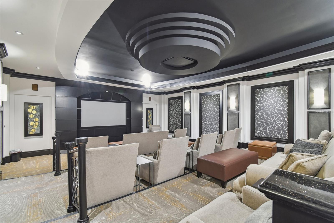
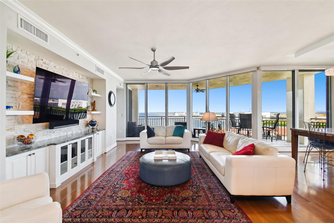
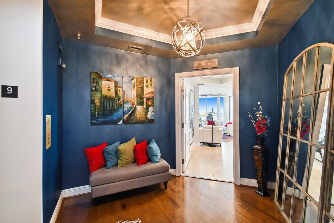
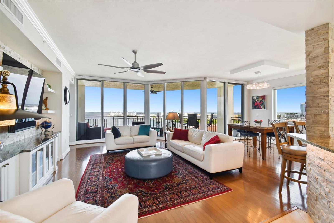
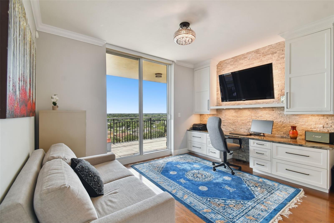
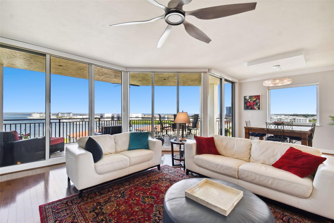
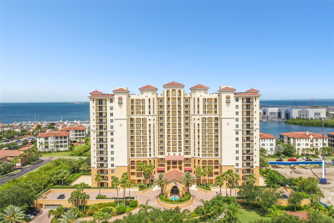
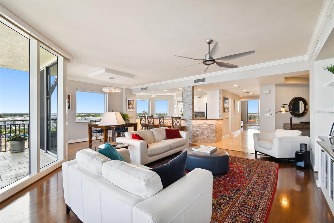
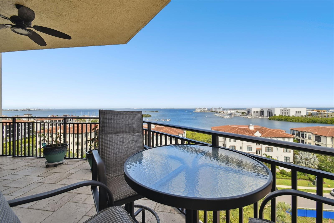
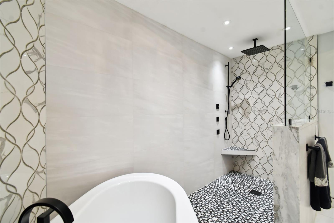
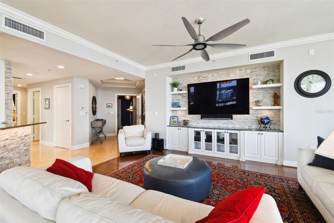
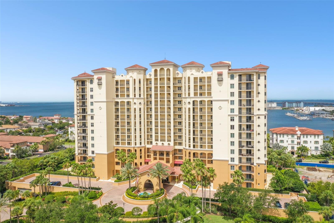
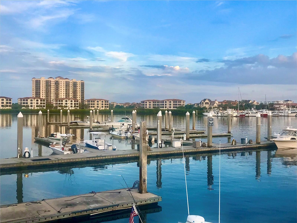
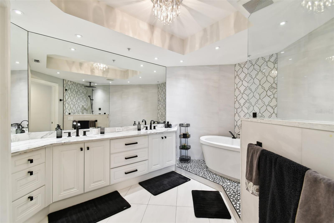
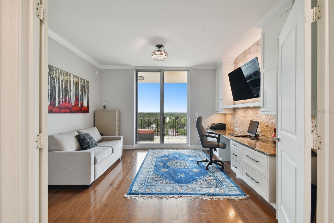
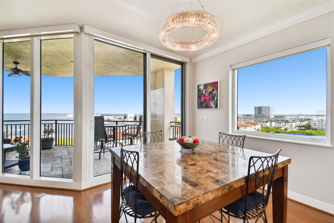
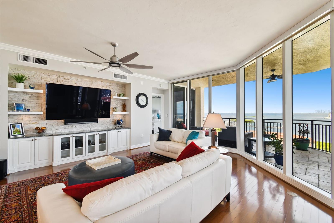
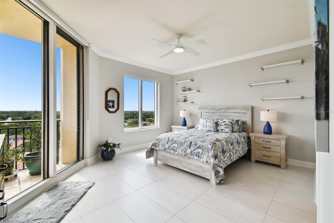
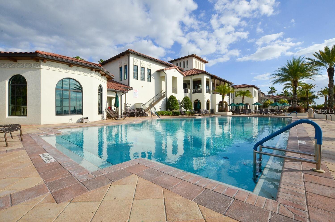
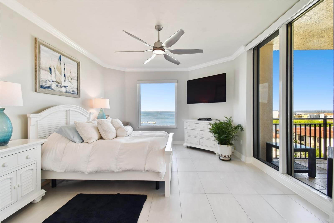
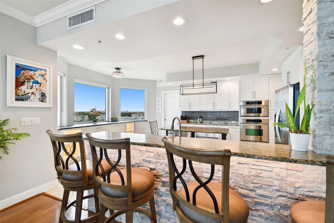
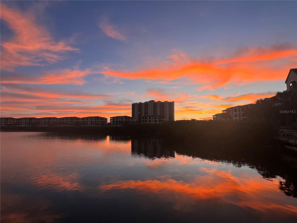
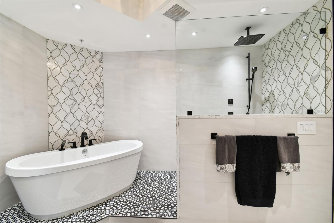
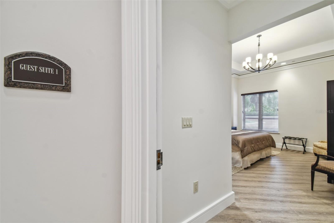
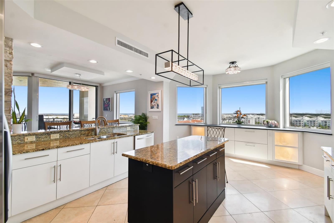
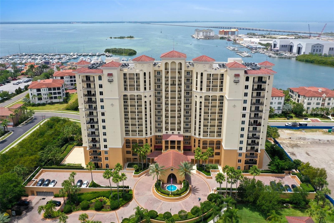
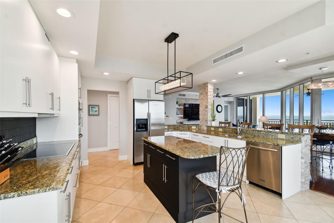
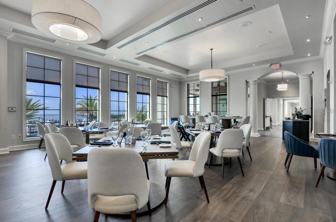
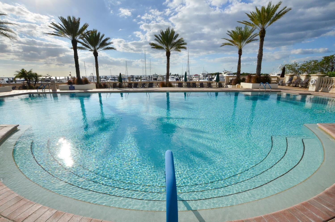
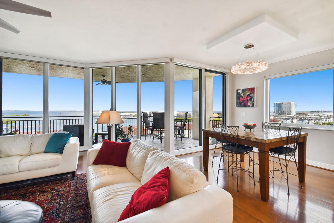
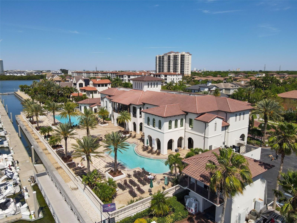
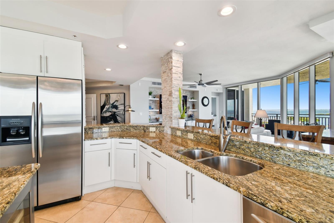
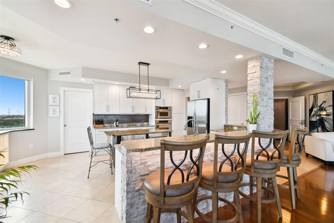
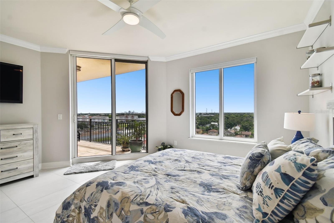
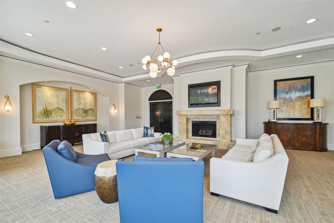
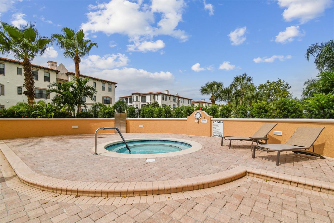
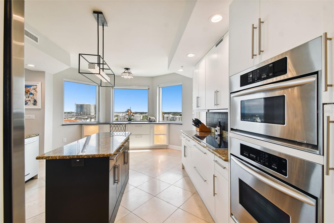
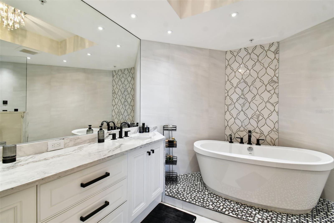
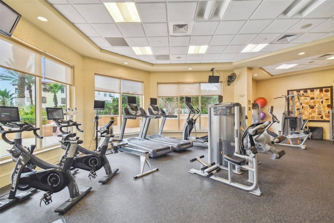
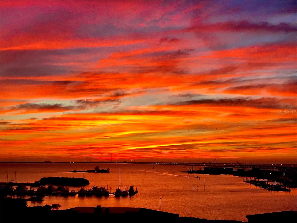
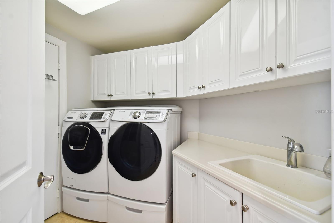
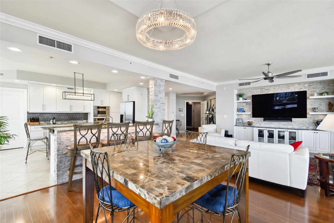
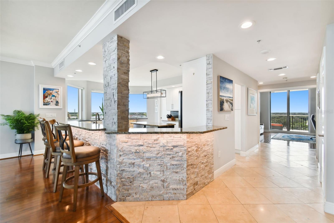
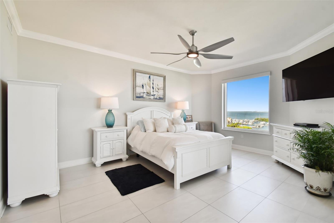
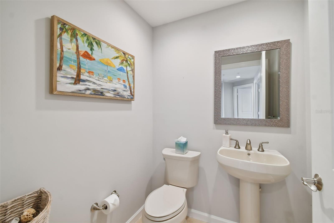
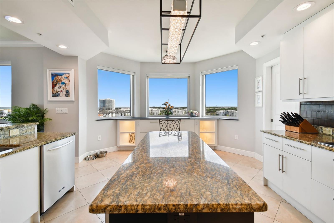
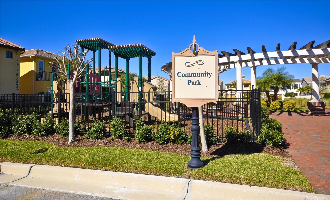
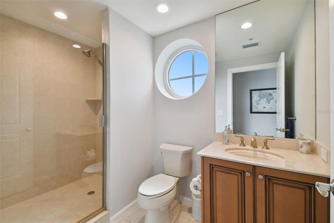
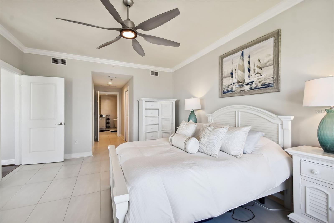
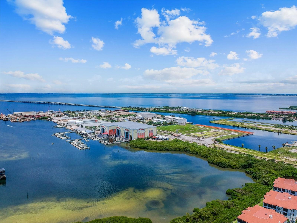
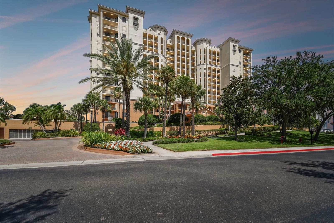
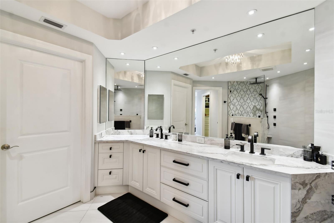
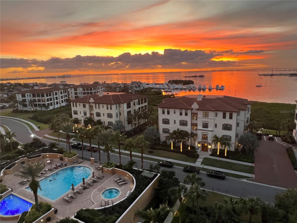
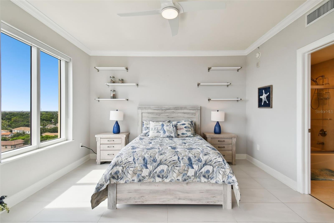
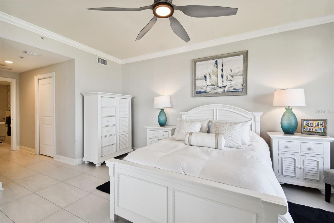
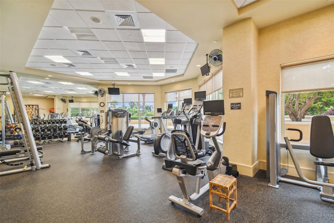
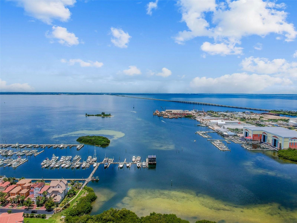
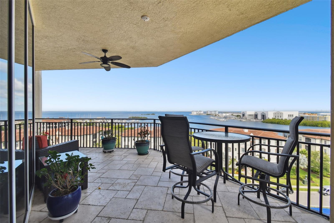
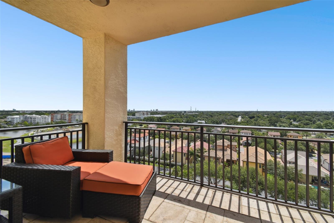
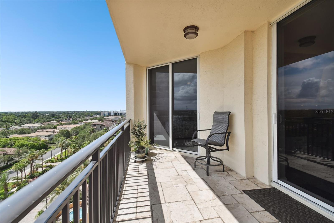
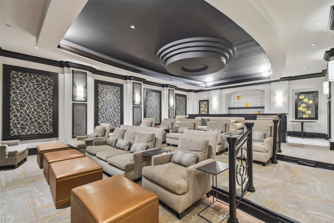
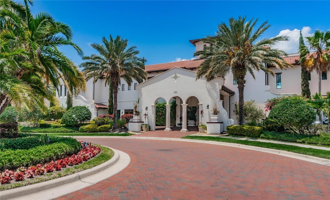
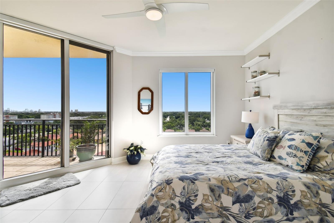
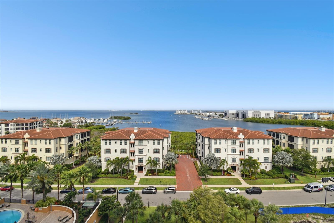
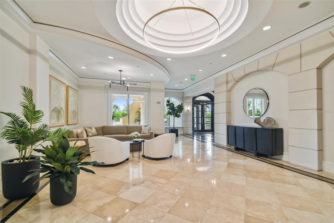
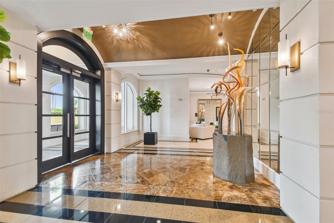
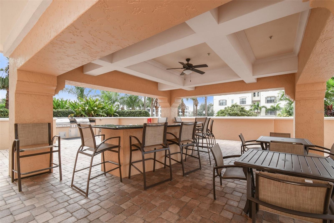
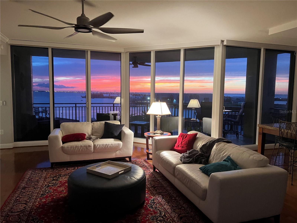
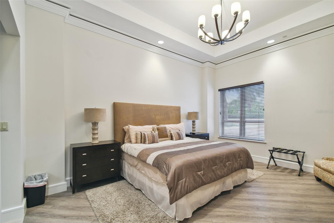
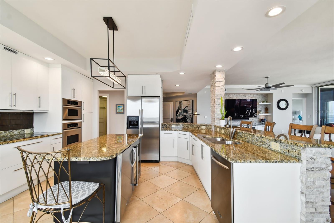
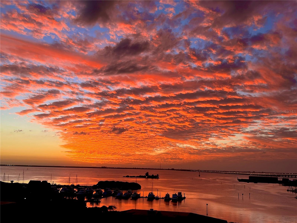
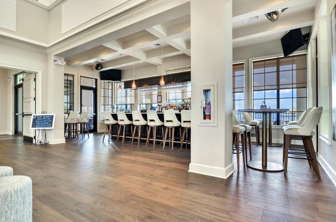
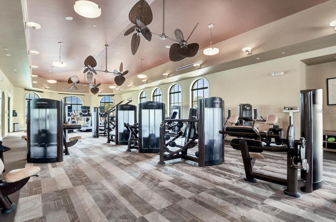
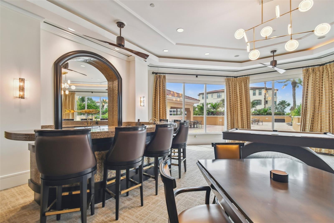
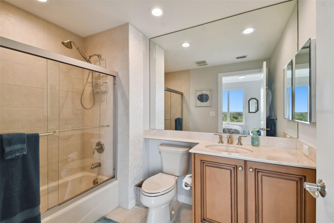
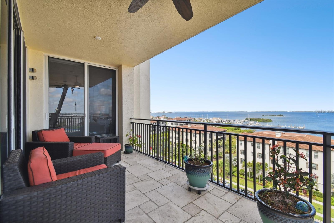
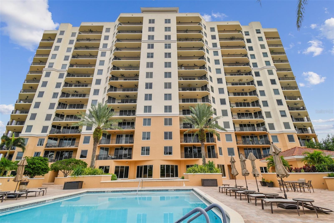
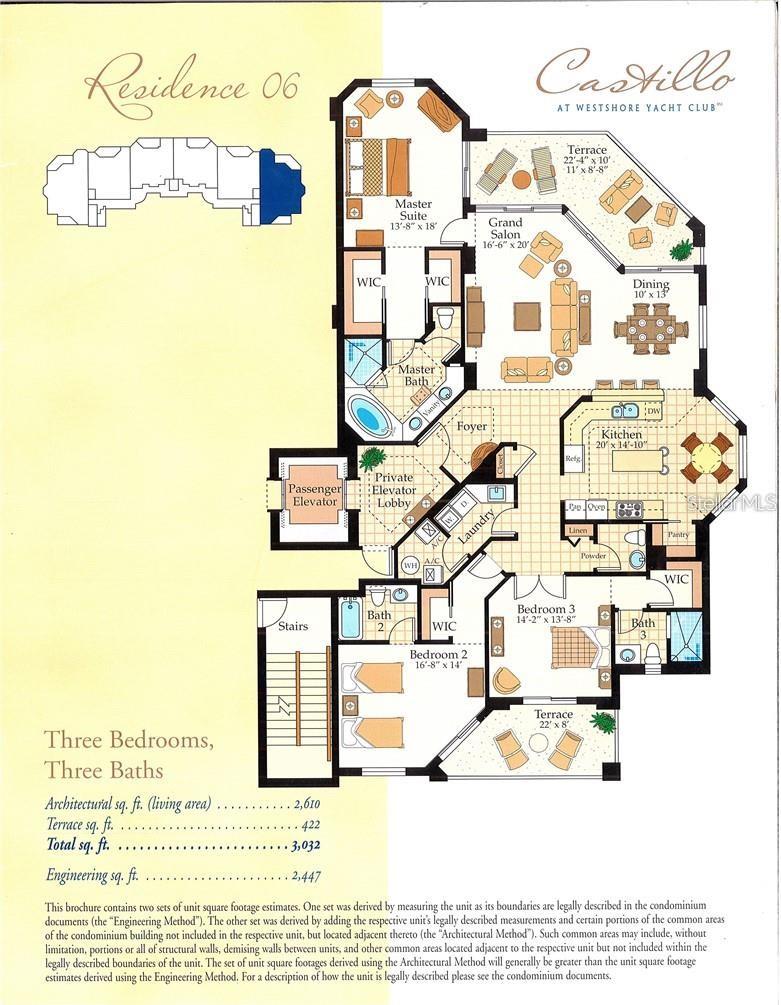
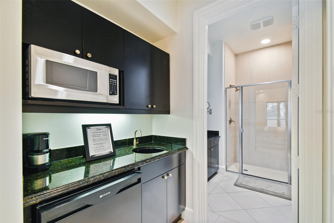
Active
5823 BOWEN DANIEL DR #906
$1,499,900
Features:
Property Details
Remarks
Welcome to the epitome of luxury living at Castillo Tower, an exquisite 9th-floor corner unit in the prestigious Westshore Yacht Club. This 3-bedroom, 3.5-bath residence spans 2600 square feet and has been recently renovated with $200K in upgrades, exuding modern elegance. Enjoy epic views with sunrise and sunset vistas from two balconies. The unit boasts 9-foot ceilings, elegant crown moldings, and floor-to-ceiling windows, flooding the space with natural light. Beautiful light oak floors adorn the entertaining areas, complemented by designer lighting fixtures and ceiling fans. The gourmet kitchen features stainless steel appliances, granite countertops, a center island, custom tile backsplash, soft-close drawers and cabinets, a large breakfast bar, and a newly built-in buffet with a granite top. Extensive remodeling opened the kitchen to the living area, adding new stone feature walls, backsplash, and cabinet fronts. A revamped kitchen island, beverage fridge, and new light fixtures enhance this culinary haven. The expansive master bedroom includes two oversized walk-in closets and a remodeled ensuite bathroom with a new quartz countertop, cabinets, a shower with rain head, wand, and side jets, a freestanding bathtub, new sinks, faucets, and hardware. Two additional en suite bedrooms offer stunning sunrise views and privacy. The residence also features a remodeled office/bedroom with a new stone wall, built-in desk with granite countertop, new cabinetry, and additional work area in the closet. Other upgrades include soffit and lighting in the dining area, travertine flooring in the entry, kitchen, hallway, and powder room, new tile flooring in bedrooms, new paint, and upgraded light fixtures. Enjoy new remote blinds in the master bedroom, new rollers on all sliding glass doors, new ceiling fans, and a new tankless water heater. Castillo Tower offers unmatched amenities, including a heated pool and Jacuzzi spa, theater room, fitness center with sauna and steam room, social room with catering kitchen, billiard room, kayak and bicycle storage, and two guest suites. Ownership includes membership in the esteemed Bay Club, offering two resort-style heated pools, a full-service spa, the 806 Sunset Bar and restaurant, and various social activities for the whole family. Benefit from two designated parking spaces already kitted out for an electric vehicle in the gated garage, a climate-controlled storage unit, and 24-hour secured entrances. Westshore Yacht Club, South Tampa’s premier 24-hour guard-gated waterfront community, features a 149-slip marina, great walking areas, a community park, and a new dog park. Conveniently located, minutes from Publix, Walgreens, CVS, and several restaurants. Downtown Tampa, and downtown St. Pete and Tampa International Airport are also just minute away. Embrace the luxurious lifestyle at Castillo Tower, where elegance, comfort, and convenience converge.
Financial Considerations
Price:
$1,499,900
HOA Fee:
1782
Tax Amount:
$14392.57
Price per SqFt:
$574.67
Tax Legal Description:
CASTILLO AT WESTSHORE YACHT CLUB UNIT 906 AND AN UNDIV INT IN COMMON ELEMENTS
Exterior Features
Lot Size:
4
Lot Features:
N/A
Waterfront:
Yes
Parking Spaces:
N/A
Parking:
N/A
Roof:
Membrane, Tile
Pool:
Yes
Pool Features:
In Ground, Salt Water
Interior Features
Bedrooms:
3
Bathrooms:
4
Heating:
Central
Cooling:
Central Air
Appliances:
Built-In Oven, Cooktop, Disposal, Dryer, Electric Water Heater, Exhaust Fan, Microwave, Range, Refrigerator, Tankless Water Heater, Washer, Wine Refrigerator
Furnished:
No
Floor:
Ceramic Tile, Tile, Wood
Levels:
One
Additional Features
Property Sub Type:
Condominium
Style:
N/A
Year Built:
2007
Construction Type:
Block, Stucco
Garage Spaces:
Yes
Covered Spaces:
N/A
Direction Faces:
East
Pets Allowed:
Yes
Special Condition:
None
Additional Features:
Balcony, Courtyard, Irrigation System, Outdoor Grill, Outdoor Kitchen, Sauna, Sidewalk, Storage
Additional Features 2:
Contact HOA for details
Map
- Address5823 BOWEN DANIEL DR #906
Featured Properties